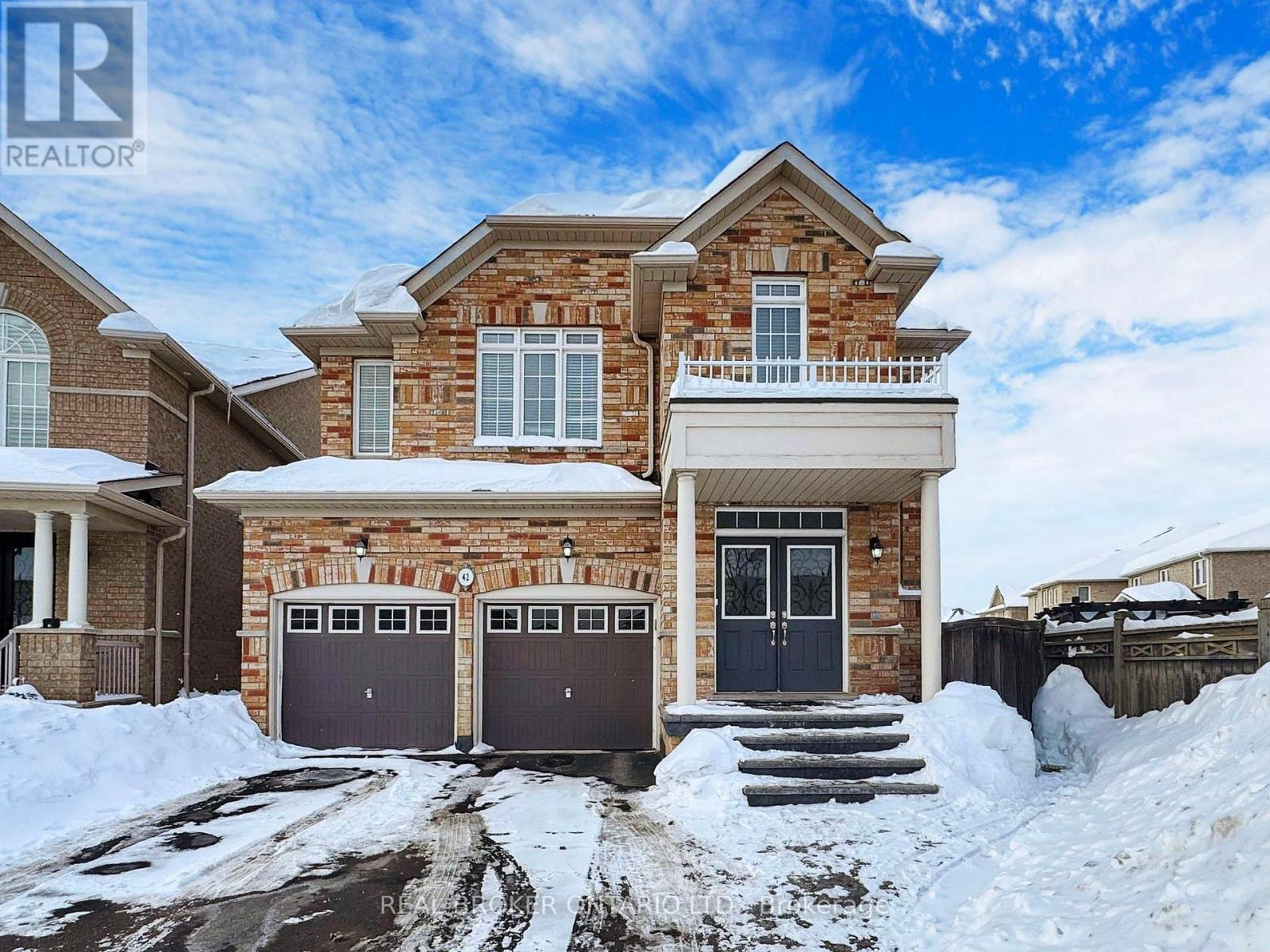2 Bedroom
1 Bathroom
Fireplace
Central Air Conditioning
Forced Air
$2,300 Monthly
Spacious 2 Bedroom Basement Apartment With 1 Full Bathroom And Separate Entrance. This Unit Offers A Bright And Open-Concept Layout With Tons Of Living Space. Kitchen Equipped With Full-Size Stainless Steel Appliances And Dining Area. Living Room Features Pot Lights And Fireplace. Two Large Bedrooms With Double Mirrored Closets. Enjoy The Convenience Of Ensuite Laundry In Full Private Laundry Room. Ample Storage Space Throughout The Unit. Tenant Responsible For 30% Of Total Utilities. Parking Space Is Available On The Driveway. Mature Neighbourhood. Public Transportation At Your Doorstep On Gardenbrooke Tr. Easy Access To Hwy 50/ 427/27/7/407. Surrounded By Top-Rated Schools, Trails And A Variety Of Shopping Centers. (id:49269)
Property Details
|
MLS® Number
|
W11982126 |
|
Property Type
|
Single Family |
|
Community Name
|
Bram East |
|
AmenitiesNearBy
|
Place Of Worship, Public Transit, Park, Schools |
|
ParkingSpaceTotal
|
1 |
Building
|
BathroomTotal
|
1 |
|
BedroomsAboveGround
|
2 |
|
BedroomsTotal
|
2 |
|
Appliances
|
Dishwasher, Hood Fan, Oven, Stove, Window Coverings, Refrigerator |
|
BasementFeatures
|
Apartment In Basement, Separate Entrance |
|
BasementType
|
N/a |
|
ConstructionStyleAttachment
|
Detached |
|
CoolingType
|
Central Air Conditioning |
|
ExteriorFinish
|
Brick |
|
FireplacePresent
|
Yes |
|
FlooringType
|
Ceramic, Vinyl, Carpeted, Concrete |
|
FoundationType
|
Concrete |
|
HeatingFuel
|
Natural Gas |
|
HeatingType
|
Forced Air |
|
StoriesTotal
|
2 |
|
Type
|
House |
|
UtilityWater
|
Municipal Water |
Parking
Land
|
Acreage
|
No |
|
FenceType
|
Fenced Yard |
|
LandAmenities
|
Place Of Worship, Public Transit, Park, Schools |
|
Sewer
|
Septic System |
Rooms
| Level |
Type |
Length |
Width |
Dimensions |
|
Basement |
Foyer |
4.56 m |
1.58 m |
4.56 m x 1.58 m |
|
Basement |
Kitchen |
6.25 m |
5.13 m |
6.25 m x 5.13 m |
|
Basement |
Living Room |
3.83 m |
3.85 m |
3.83 m x 3.85 m |
|
Basement |
Dining Room |
2.66 m |
3.85 m |
2.66 m x 3.85 m |
|
Basement |
Primary Bedroom |
3.33 m |
4.38 m |
3.33 m x 4.38 m |
|
Basement |
Bedroom 2 |
3.33 m |
4.38 m |
3.33 m x 4.38 m |
|
Basement |
Laundry Room |
3.96 m |
2.51 m |
3.96 m x 2.51 m |
https://www.realtor.ca/real-estate/27938265/bsmt-42-fossil-street-brampton-bram-east-bram-east
















