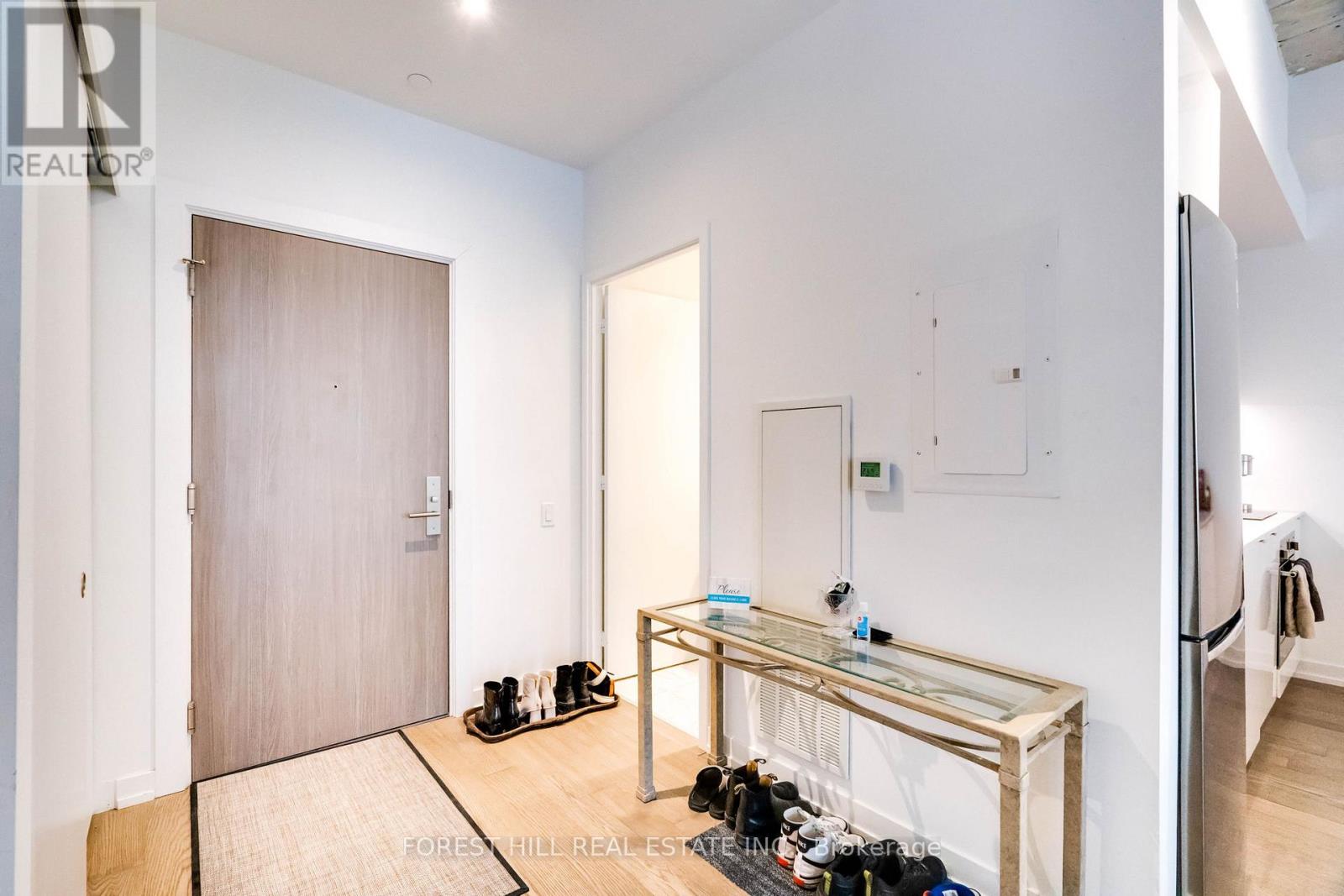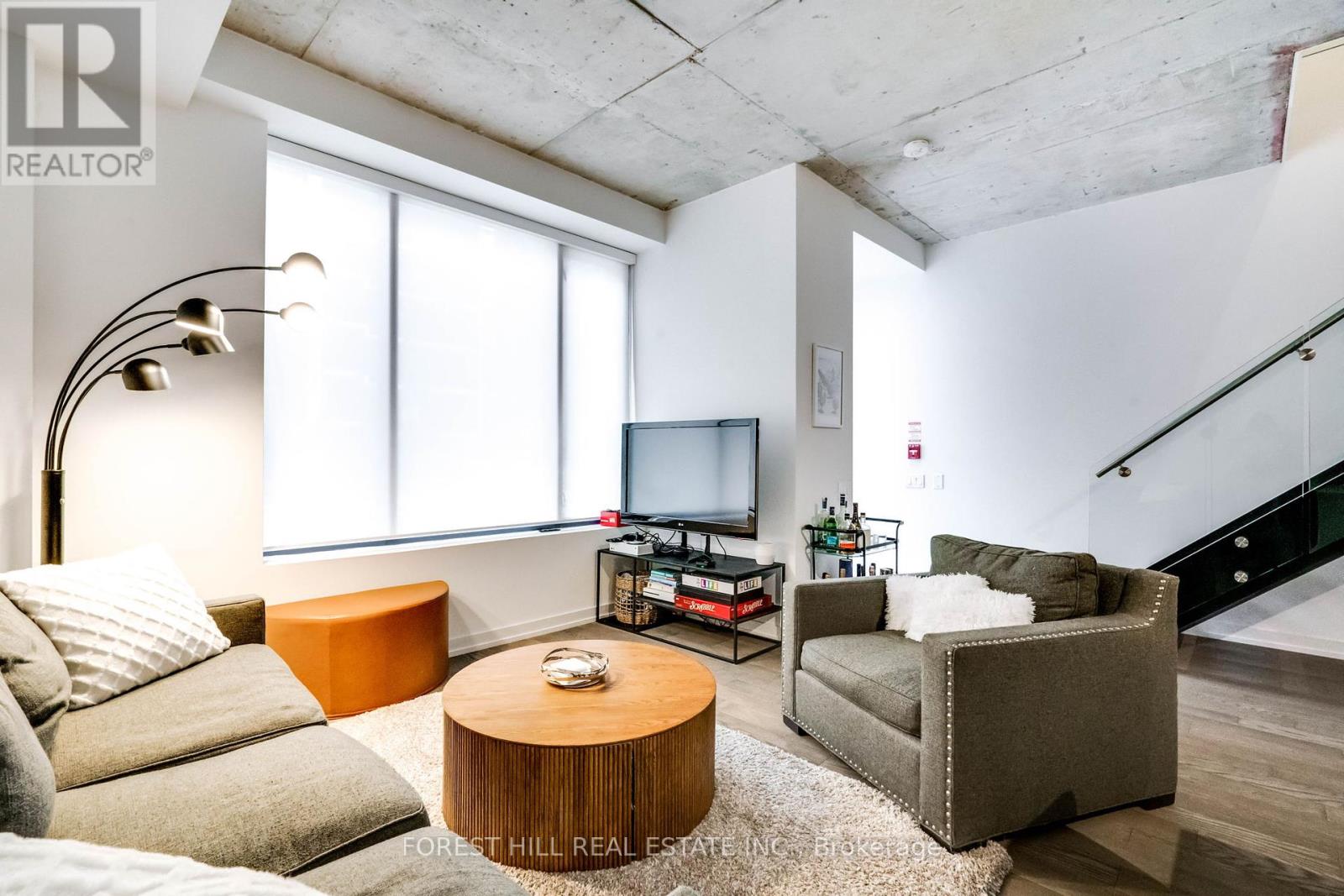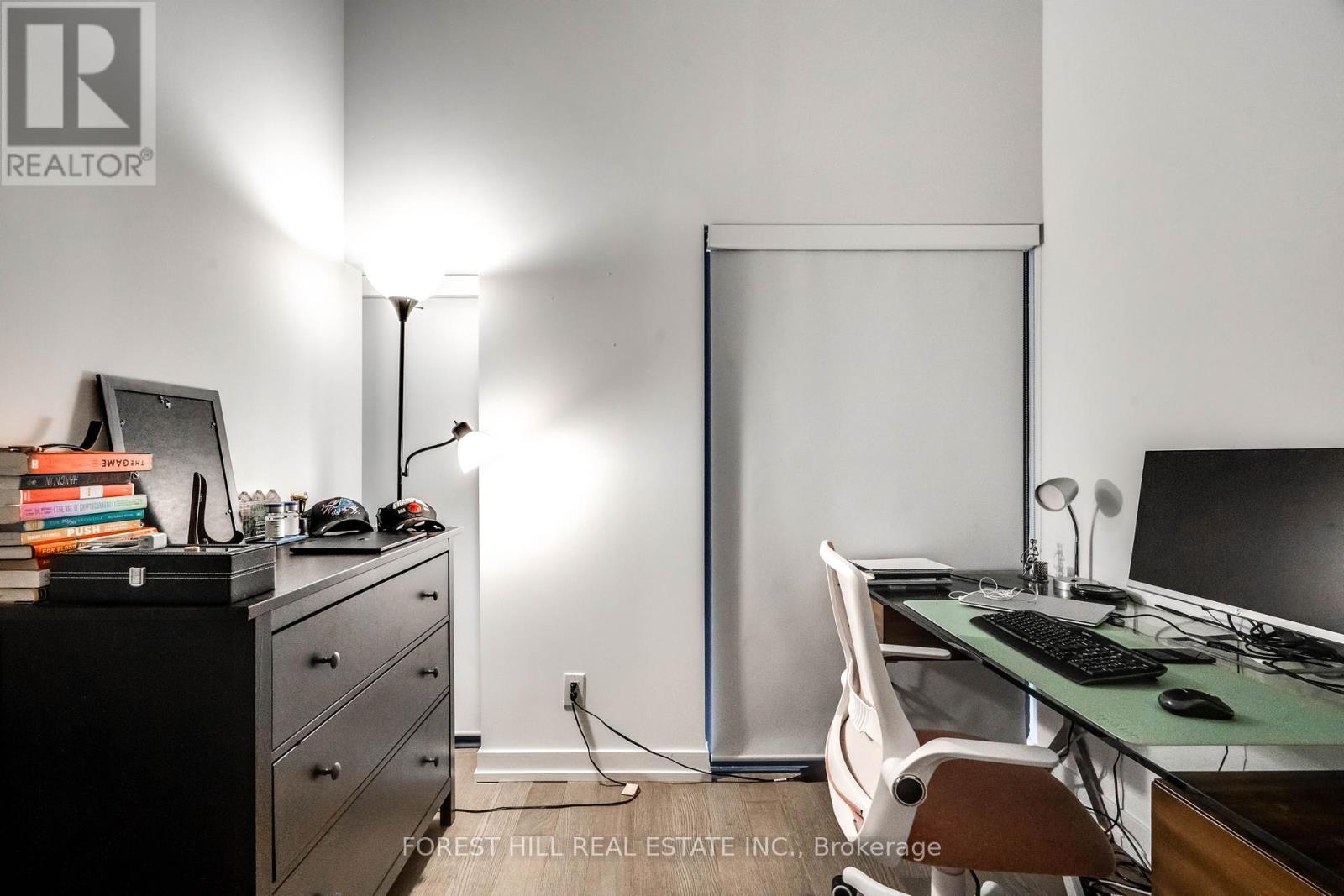416-218-8800
admin@hlfrontier.com
101 - 161 Roehampton Avenue Toronto (Mount Pleasant West), Ontario M4P 1P9
3 Bedroom
3 Bathroom
1000 - 1199 sqft
Central Air Conditioning
Forced Air
$4,500 Monthly
Prime Location! Welcome to this stunning luxury 2-bedroom + den, 3-bathroom townhouse in the heart of Yonge & Eglinton. Spanning 1,176 sq. ft., this elegant home boasts high ceilings, hardwood floors throughout, and a spacious main-floor walkout leading to a large private terrace with direct street access and a BBQ hookup. Enjoy five-star amenities, including a pool, gym, and more. Just steps from the TTC subway, top-rated schools, parks, shops, and trendy restaurants, this is city living at its finest! Welcome home! (id:49269)
Property Details
| MLS® Number | C12050499 |
| Property Type | Single Family |
| Neigbourhood | Don Valley West |
| Community Name | Mount Pleasant West |
| CommunityFeatures | Pet Restrictions |
| ParkingSpaceTotal | 1 |
Building
| BathroomTotal | 3 |
| BedroomsAboveGround | 2 |
| BedroomsBelowGround | 1 |
| BedroomsTotal | 3 |
| Age | New Building |
| Amenities | Security/concierge, Exercise Centre, Party Room, Storage - Locker |
| Appliances | Dishwasher, Dryer, Oven, Stove, Washer, Window Coverings, Refrigerator |
| CoolingType | Central Air Conditioning |
| ExteriorFinish | Concrete |
| FlooringType | Laminate |
| HeatingFuel | Natural Gas |
| HeatingType | Forced Air |
| StoriesTotal | 2 |
| SizeInterior | 1000 - 1199 Sqft |
| Type | Row / Townhouse |
Parking
| Underground | |
| Garage |
Land
| Acreage | No |
Rooms
| Level | Type | Length | Width | Dimensions |
|---|---|---|---|---|
| Second Level | Family Room | 2.63 m | 3.11 m | 2.63 m x 3.11 m |
| Second Level | Primary Bedroom | 2.978 m | 4.59 m | 2.978 m x 4.59 m |
| Second Level | Bedroom 2 | 2.64 m | 3.28 m | 2.64 m x 3.28 m |
| Second Level | Laundry Room | 2.97 m | 1.35 m | 2.97 m x 1.35 m |
| Main Level | Living Room | 4.42 m | 3.34 m | 4.42 m x 3.34 m |
| Main Level | Dining Room | 2.62 m | 4.87 m | 2.62 m x 4.87 m |
| Main Level | Kitchen | 3.09 m | 2.59 m | 3.09 m x 2.59 m |
Interested?
Contact us for more information





































