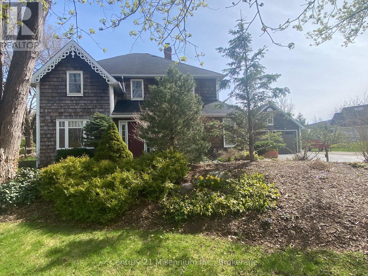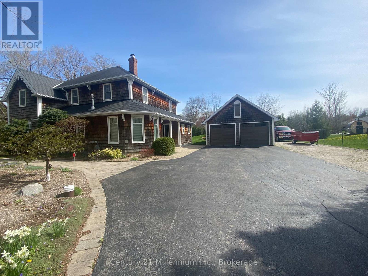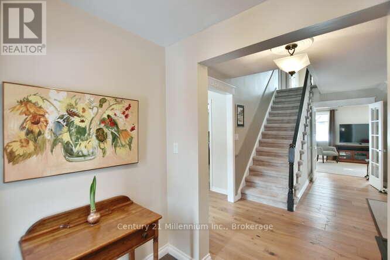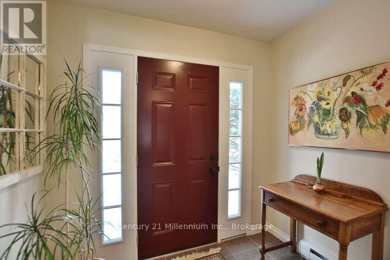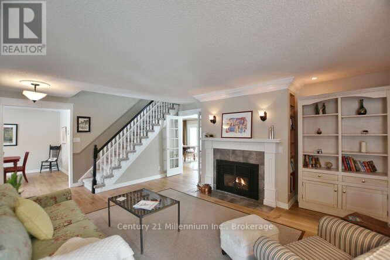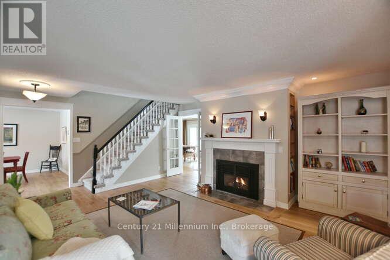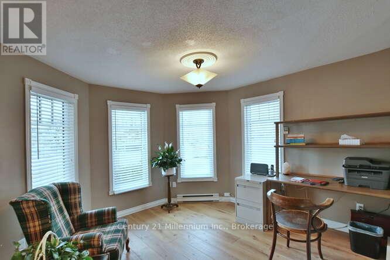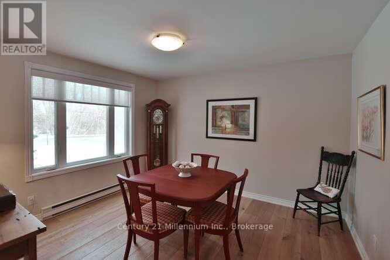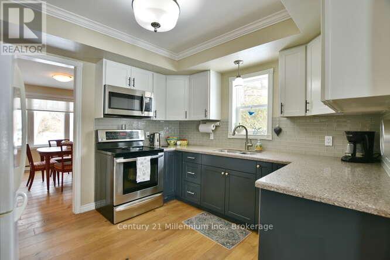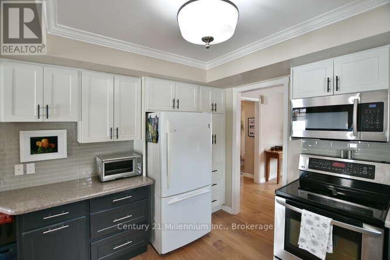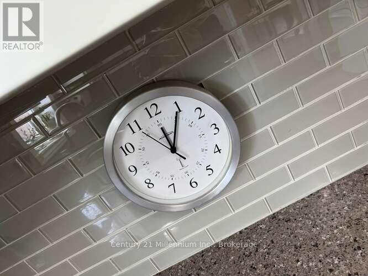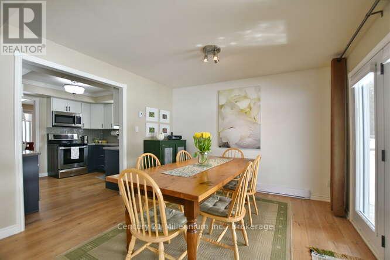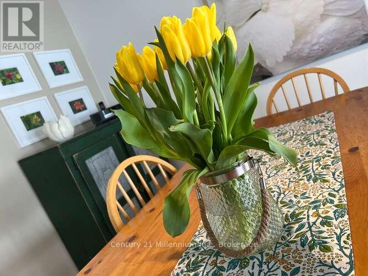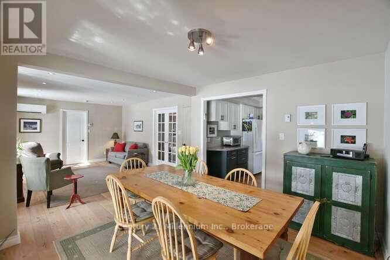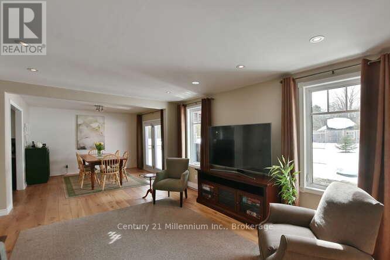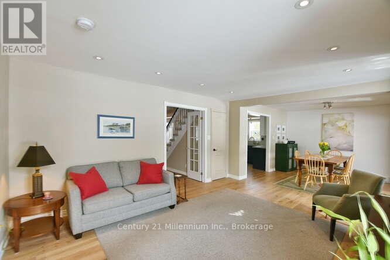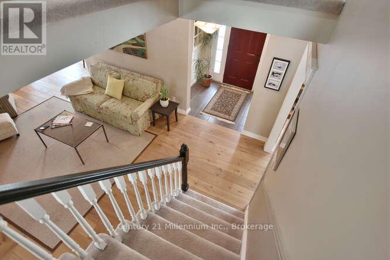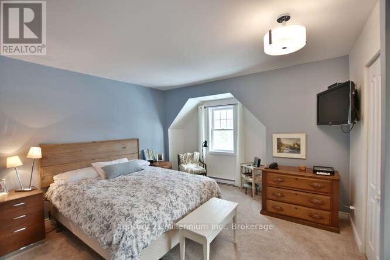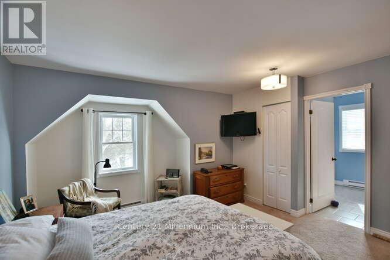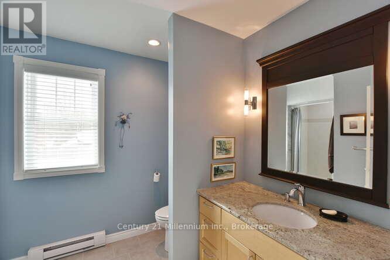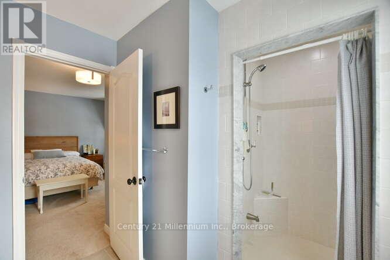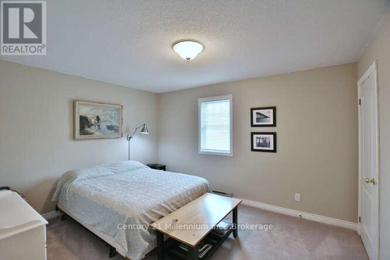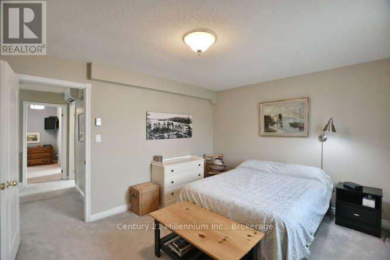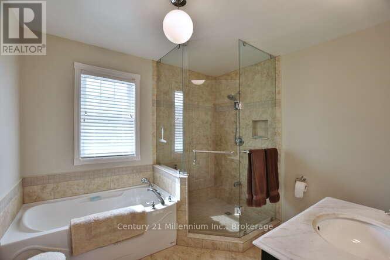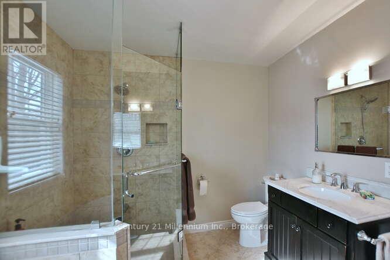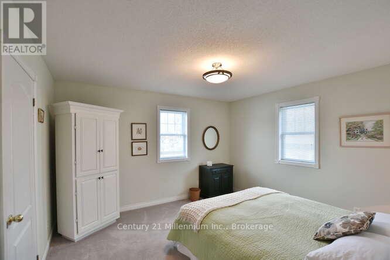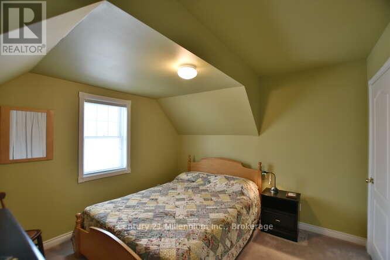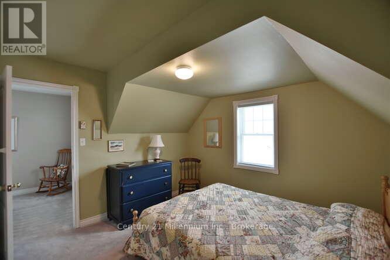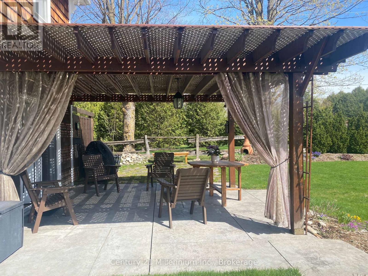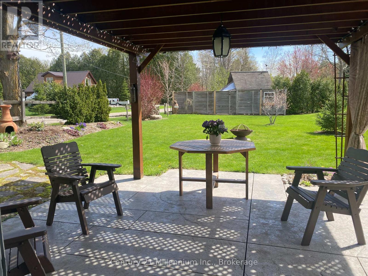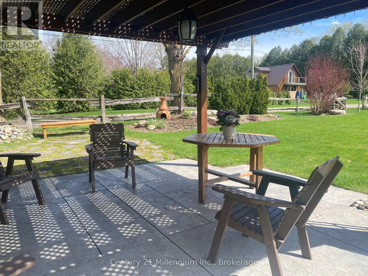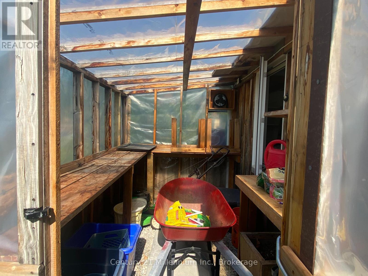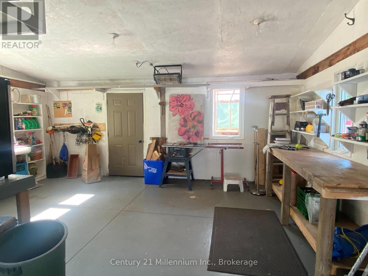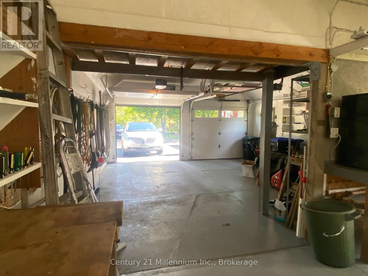4 Bedroom
3 Bathroom
2000 - 2500 sqft
Fireplace
Central Air Conditioning
Baseboard Heaters
Landscaped
$1,199,000
Inspiring and meticulous custom built home by 'Rainmaker' on a beautiful landscaped 1/3 acre lot with privacy. It has a wonderful layout suitable for hosting friends and family with a living room and a toasty family room with as fireplace. Kitchen has granite counters & stainless steel appliances. There are 4 bedrooms on the 2nd floor and 2 full baths (including a 3pc ensuite with shower). The oversize double garage has an amazing workshop addition, that will catch the eye of an artist, woodworker, mechanic or more. There is plenty of work spaces and natural lighting & storage spaces so it's easy to keep it organized. Both house and garage are whistle-clean. Centrally located between Collingwood and Blue Mountain or Osler Bluff Ski Clubs. Nature trails and views are all around (id:49269)
Property Details
|
MLS® Number
|
S11992817 |
|
Property Type
|
Single Family |
|
Community Name
|
Collingwood |
|
AmenitiesNearBy
|
Hospital, Marina, Ski Area |
|
CommunityFeatures
|
School Bus |
|
Features
|
Tiled |
|
ParkingSpaceTotal
|
8 |
|
Structure
|
Patio(s), Porch, Workshop |
Building
|
BathroomTotal
|
3 |
|
BedroomsAboveGround
|
4 |
|
BedroomsTotal
|
4 |
|
Amenities
|
Fireplace(s), Separate Heating Controls |
|
Appliances
|
Garage Door Opener Remote(s), Central Vacuum, Water Heater - Tankless, Water Heater, Dishwasher, Dryer, Garage Door Opener, Stove, Washer, Refrigerator |
|
ConstructionStyleAttachment
|
Detached |
|
CoolingType
|
Central Air Conditioning |
|
ExteriorFinish
|
Shingles, Wood |
|
FireProtection
|
Smoke Detectors |
|
FireplacePresent
|
Yes |
|
FireplaceTotal
|
1 |
|
FlooringType
|
Hardwood |
|
FoundationType
|
Concrete |
|
HalfBathTotal
|
1 |
|
HeatingFuel
|
Electric |
|
HeatingType
|
Baseboard Heaters |
|
StoriesTotal
|
2 |
|
SizeInterior
|
2000 - 2500 Sqft |
|
Type
|
House |
|
UtilityWater
|
Municipal Water |
Parking
Land
|
Acreage
|
No |
|
LandAmenities
|
Hospital, Marina, Ski Area |
|
LandscapeFeatures
|
Landscaped |
|
Sewer
|
Septic System |
|
SizeDepth
|
160 Ft |
|
SizeFrontage
|
107 Ft |
|
SizeIrregular
|
107 X 160 Ft |
|
SizeTotalText
|
107 X 160 Ft |
Rooms
| Level |
Type |
Length |
Width |
Dimensions |
|
Second Level |
Primary Bedroom |
4.47 m |
3.86 m |
4.47 m x 3.86 m |
|
Second Level |
Bedroom |
3.88 m |
3.25 m |
3.88 m x 3.25 m |
|
Second Level |
Bedroom |
3.55 m |
3.78 m |
3.55 m x 3.78 m |
|
Second Level |
Bedroom |
3.35 m |
3.17 m |
3.35 m x 3.17 m |
|
Main Level |
Kitchen |
3.35 m |
2.48 m |
3.35 m x 2.48 m |
|
Main Level |
Laundry Room |
3.01 m |
2.3 m |
3.01 m x 2.3 m |
|
Main Level |
Great Room |
5.23 m |
4.57 m |
5.23 m x 4.57 m |
|
Main Level |
Dining Room |
3.91 m |
3.35 m |
3.91 m x 3.35 m |
|
Main Level |
Den |
3.55 m |
3.35 m |
3.55 m x 3.35 m |
|
Main Level |
Family Room |
4.87 m |
3.96 m |
4.87 m x 3.96 m |
|
Main Level |
Dining Room |
3.96 m |
4.4 m |
3.96 m x 4.4 m |
https://www.realtor.ca/real-estate/27963072/680-mountain-road-collingwood-collingwood

