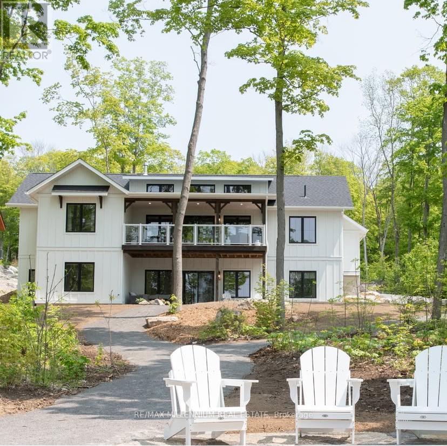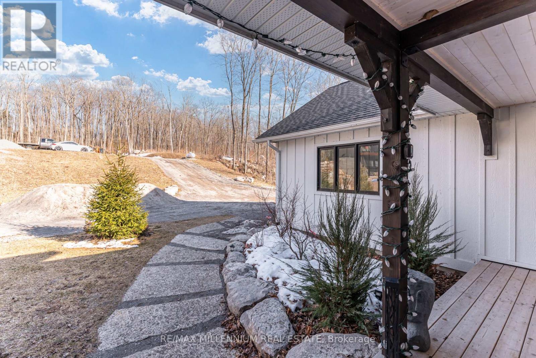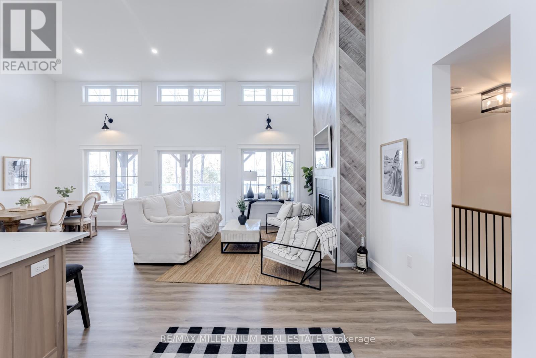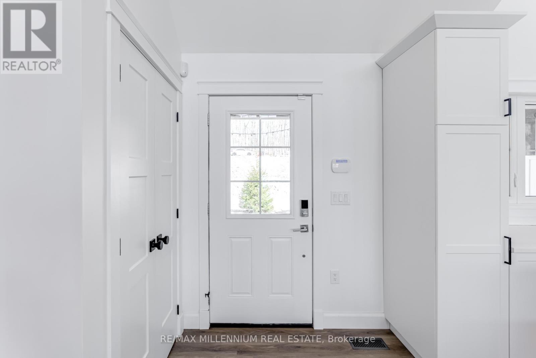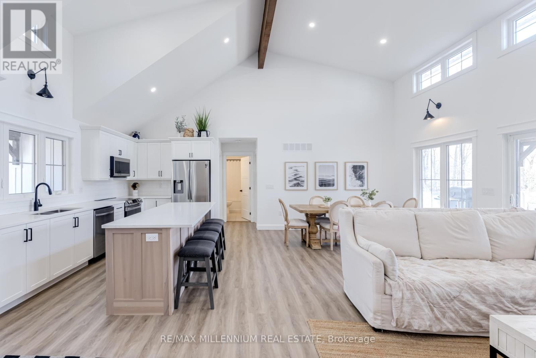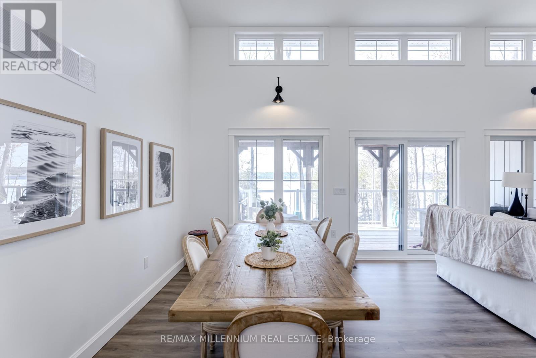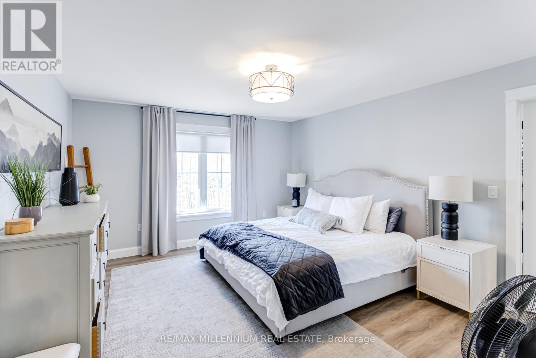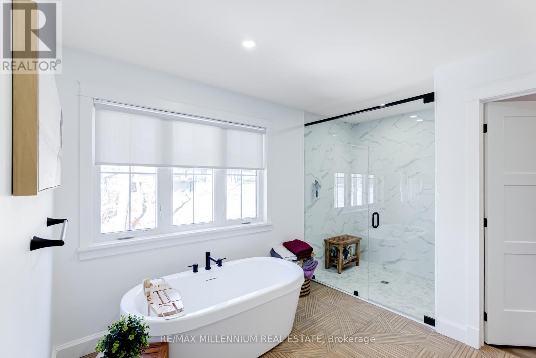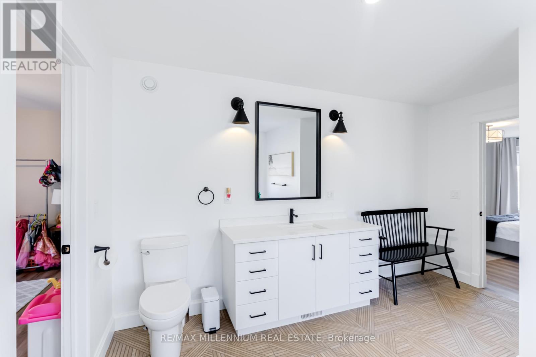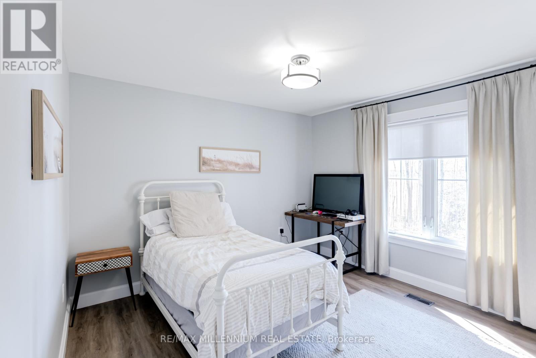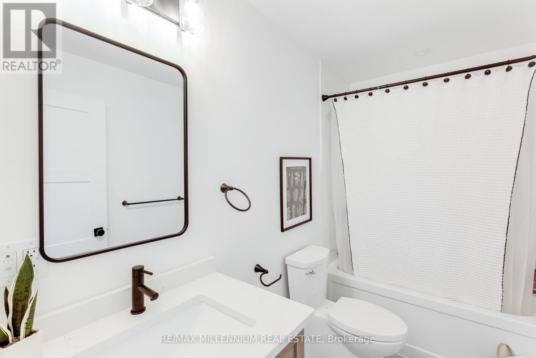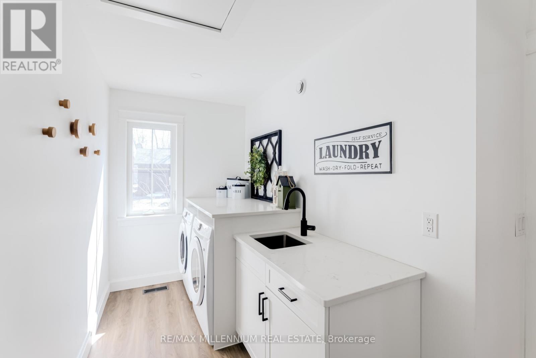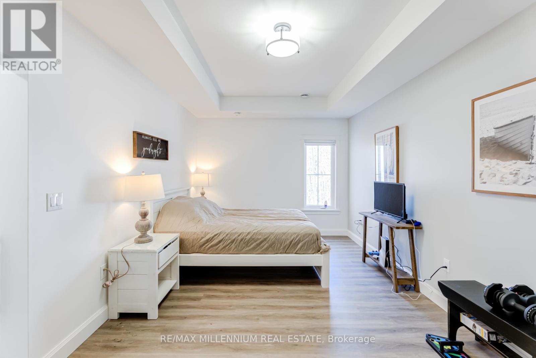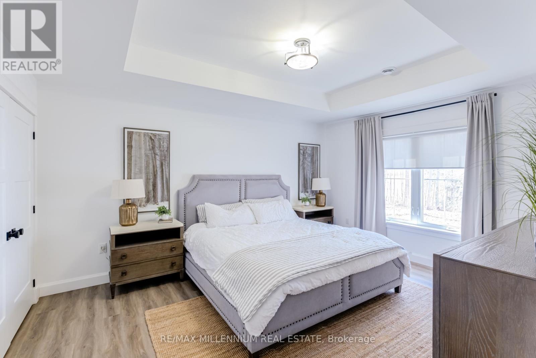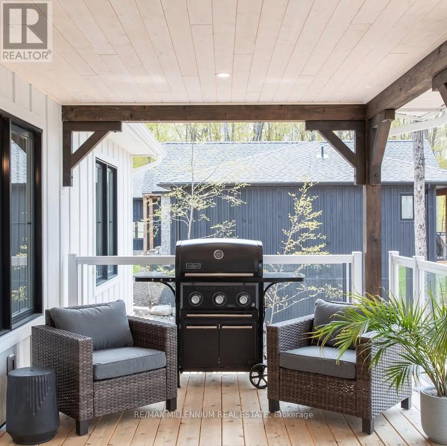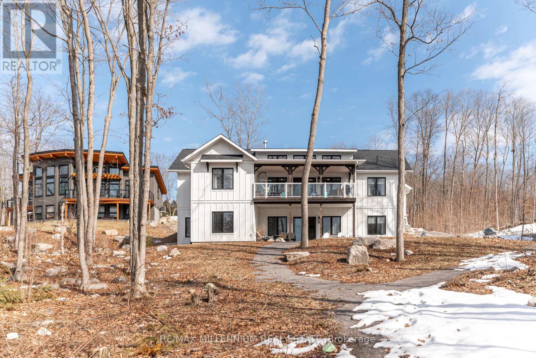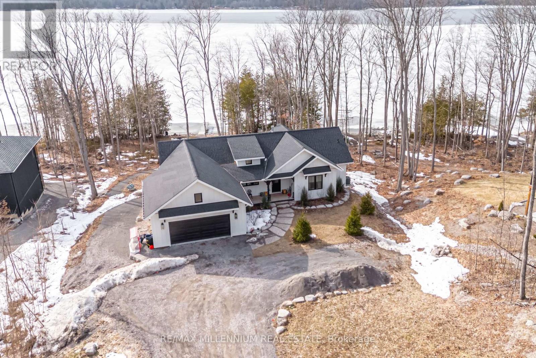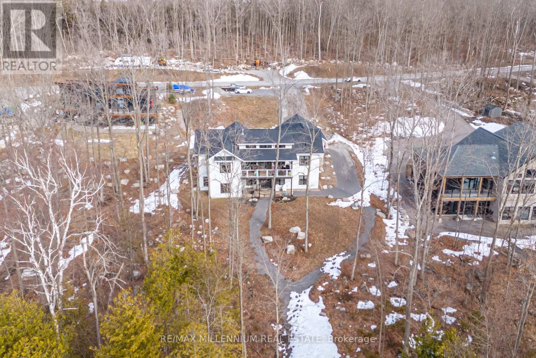5 Bedroom
3 Bathroom
1100 - 1500 sqft
Bungalow
Fireplace
Central Air Conditioning
Forced Air
Waterfront
$2,490,000
Welcome to Alberata Estates, Luxury living on Beautiful Buckhorn Lake. This Exceptional 5-bedrooms, 3-bathrooms home , boast just under 3000 Sqft , offers breathtaking waterfront living with all the amenities you could dream of, designed to blend comfort, style, and functionality with direct water views , complementing the breathtaking natural surroundings. Offered as Turn Key Fully Furnished & Decorated by Professional Designer. Featuring an Open concept modern Kitchen , Quartz counters top, oversized island with all Samsung Appliances, exposed high ceiling wood beam ,engineered hardwood floor throughout , Beautiful Gaz fireplace and a direct walk out on the covered porch with BBQ .The primary bedroom features its own ensuite 4pcs. Fully Finished lower level with 2-bedrooms 1-bathroom and an exceptional family room with games and walk out to the lake , perfect for entertaining. Double Car garage and sits on 0.85 Acres lot. The outdoor propane fire pit is perfect for gatherings under the stars. Located on a quiet, dead-end street, this property offers peace and accessibility, Possibility of small VTB., Short term rental management available .Schedule your private showing today! (id:49269)
Property Details
|
MLS® Number
|
X12050308 |
|
Property Type
|
Single Family |
|
Community Name
|
Selwyn |
|
CommunityFeatures
|
Fishing |
|
Easement
|
Unknown |
|
Features
|
Cul-de-sac, Wooded Area, Sloping, Carpet Free, Guest Suite |
|
ParkingSpaceTotal
|
12 |
|
Structure
|
Deck, Patio(s) |
|
ViewType
|
View, Lake View, View Of Water, Direct Water View |
|
WaterFrontType
|
Waterfront |
Building
|
BathroomTotal
|
3 |
|
BedroomsAboveGround
|
3 |
|
BedroomsBelowGround
|
2 |
|
BedroomsTotal
|
5 |
|
Age
|
0 To 5 Years |
|
Amenities
|
Fireplace(s) |
|
Appliances
|
Garage Door Opener Remote(s), Water Softener, Dishwasher, Dryer, Furniture, Microwave, Stove, Washer, Window Coverings, Refrigerator |
|
ArchitecturalStyle
|
Bungalow |
|
BasementDevelopment
|
Finished |
|
BasementFeatures
|
Separate Entrance, Walk Out |
|
BasementType
|
N/a (finished) |
|
ConstructionStyleAttachment
|
Detached |
|
CoolingType
|
Central Air Conditioning |
|
ExteriorFinish
|
Wood, Stone |
|
FireProtection
|
Alarm System, Smoke Detectors |
|
FireplacePresent
|
Yes |
|
FireplaceTotal
|
1 |
|
FlooringType
|
Hardwood |
|
FoundationType
|
Concrete |
|
HeatingFuel
|
Propane |
|
HeatingType
|
Forced Air |
|
StoriesTotal
|
1 |
|
SizeInterior
|
1100 - 1500 Sqft |
|
Type
|
House |
|
UtilityWater
|
Drilled Well |
Parking
Land
|
AccessType
|
Year-round Access, Private Docking |
|
Acreage
|
No |
|
Sewer
|
Septic System |
|
SizeDepth
|
310 Ft ,10 In |
|
SizeFrontage
|
117 Ft ,8 In |
|
SizeIrregular
|
117.7 X 310.9 Ft |
|
SizeTotalText
|
117.7 X 310.9 Ft|1/2 - 1.99 Acres |
|
ZoningDescription
|
Lr-493 |
Rooms
| Level |
Type |
Length |
Width |
Dimensions |
|
Lower Level |
Den |
3.91 m |
3.87 m |
3.91 m x 3.87 m |
|
Lower Level |
Family Room |
8.4 m |
4.75 m |
8.4 m x 4.75 m |
|
Lower Level |
Bedroom 4 |
4.53 m |
5.33 m |
4.53 m x 5.33 m |
|
Lower Level |
Bathroom |
3.81 m |
3.81 m |
3.81 m x 3.81 m |
|
Lower Level |
Bedroom 5 |
3.93 m |
4.75 m |
3.93 m x 4.75 m |
|
Main Level |
Foyer |
2.49 m |
2.39 m |
2.49 m x 2.39 m |
|
Main Level |
Living Room |
4.62 m |
4.51 m |
4.62 m x 4.51 m |
|
Main Level |
Kitchen |
4.51 m |
2.39 m |
4.51 m x 2.39 m |
|
Main Level |
Dining Room |
2.44 m |
4.51 m |
2.44 m x 4.51 m |
|
Main Level |
Primary Bedroom |
3.91 m |
4.54 m |
3.91 m x 4.54 m |
|
Main Level |
Bedroom 2 |
3.81 m |
2.79 m |
3.81 m x 2.79 m |
|
Main Level |
Bathroom |
3.53 m |
4.1 m |
3.53 m x 4.1 m |
|
Main Level |
Bedroom 3 |
4.08 m |
3.38 m |
4.08 m x 3.38 m |
|
Main Level |
Bathroom |
2.86 m |
3.58 m |
2.86 m x 3.58 m |
|
Main Level |
Laundry Room |
4.08 m |
2.29 m |
4.08 m x 2.29 m |
Utilities
|
Cable
|
Available |
|
Electricity Connected
|
Connected |
https://www.realtor.ca/real-estate/28094064/24-rory-drive-selwyn-selwyn

