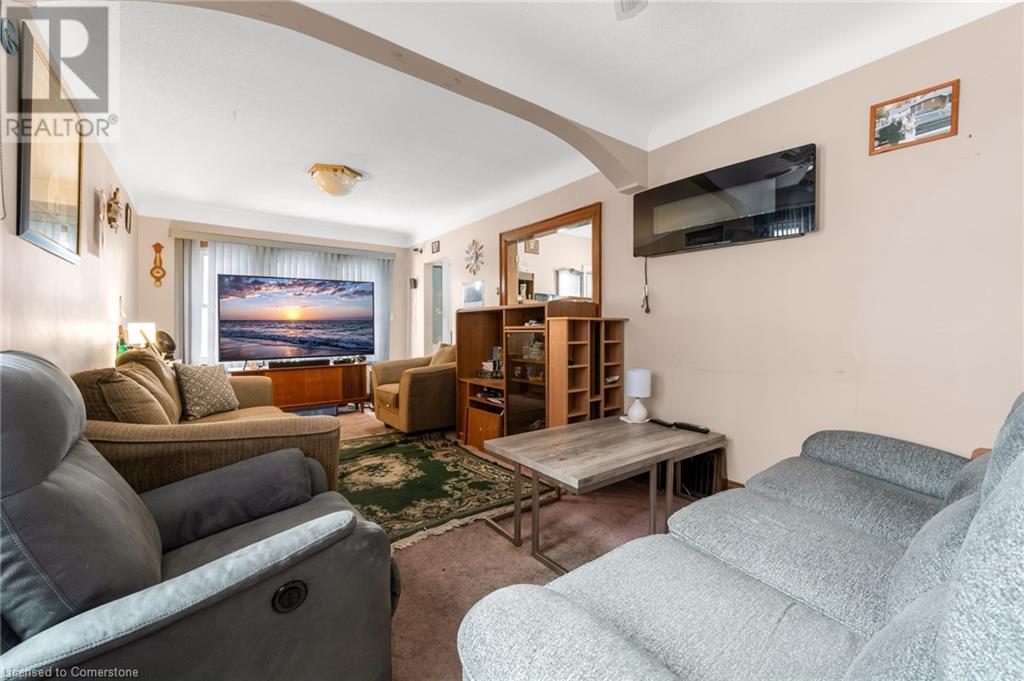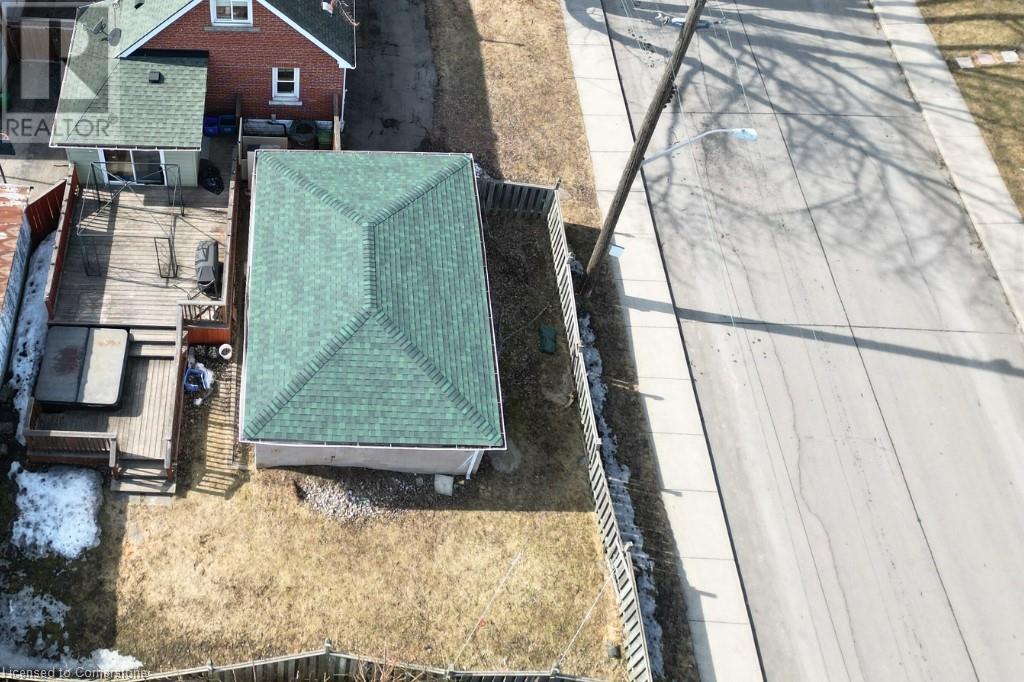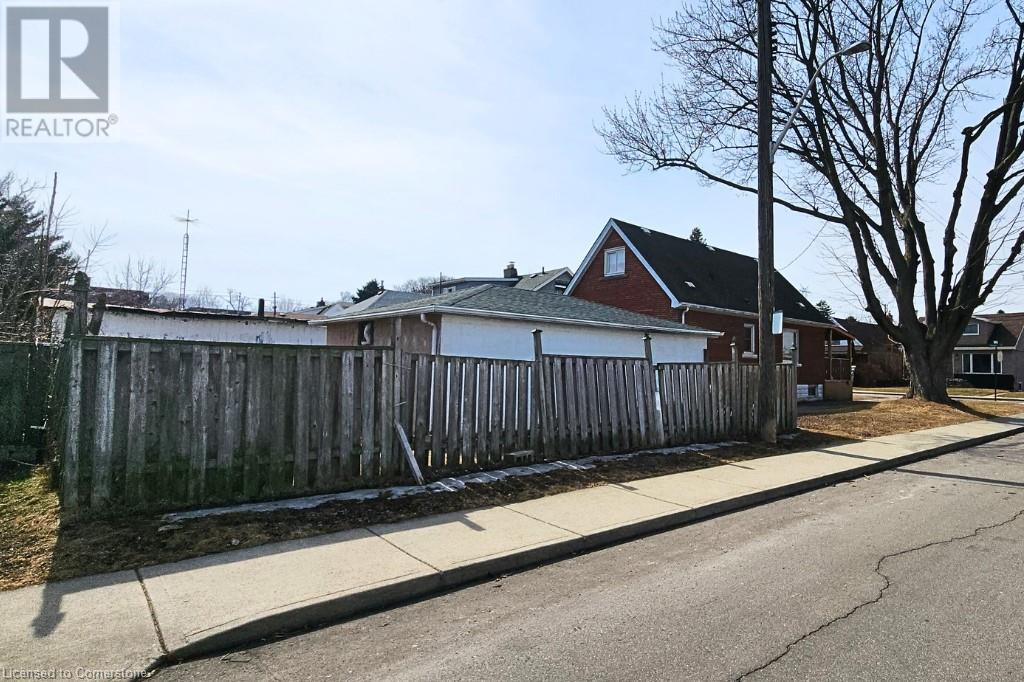4 Bedroom
2 Bathroom
1436 sqft
Central Air Conditioning
Forced Air
$579,900
Fantastic opportunity for first time home buyers, renovators and those looking for a 1.5 Storey home w/ spacious floor plan situated on a large corner lot, a detached 1.5 car garage (& parking for multiple cars in the large driveway) and within steps of prime public transit, Viscount Montgomery Elementary School and a short walk to Churchill Secondary School & Rec Centre! Offering 4 Bedrooms, 2 Baths, a partially finished basement and a main floor plan w/ separate dining, large kitchen w/ SS appl's, 4pc bath, convenient main floor bdrm and 3 addt'l bedrooms on the 2nd floor. As an added bonus: the fully fenced backyard features a 2 Tier deck with Hot Tub and wheelchair lift for easy accessibility into the home. Updates Include: Roof Shingles (Garage & South Side of Home) Furnace & A/C, Bath fitters tub and surround, Electrical panel, Copper water line & Back flow valve. Within steps of main public transit routes, near direct Hwy Access, walking distance to Schools, Rec Centre and Parks - this home is a great opportunity for those willing to put in a bit of work to make it their own! Don't miss out! (id:49269)
Property Details
|
MLS® Number
|
40699823 |
|
Property Type
|
Single Family |
|
AmenitiesNearBy
|
Golf Nearby, Park, Public Transit, Schools |
|
CommunityFeatures
|
Community Centre |
|
EquipmentType
|
None |
|
Features
|
Paved Driveway |
|
ParkingSpaceTotal
|
5 |
|
RentalEquipmentType
|
None |
|
Structure
|
Porch |
Building
|
BathroomTotal
|
2 |
|
BedroomsAboveGround
|
4 |
|
BedroomsTotal
|
4 |
|
Appliances
|
Dishwasher, Dryer, Refrigerator, Stove, Washer |
|
BasementDevelopment
|
Partially Finished |
|
BasementType
|
Full (partially Finished) |
|
ConstructionStyleAttachment
|
Detached |
|
CoolingType
|
Central Air Conditioning |
|
ExteriorFinish
|
Aluminum Siding, Brick |
|
HeatingFuel
|
Natural Gas |
|
HeatingType
|
Forced Air |
|
StoriesTotal
|
2 |
|
SizeInterior
|
1436 Sqft |
|
Type
|
House |
|
UtilityWater
|
Municipal Water |
Parking
Land
|
AccessType
|
Highway Access |
|
Acreage
|
No |
|
LandAmenities
|
Golf Nearby, Park, Public Transit, Schools |
|
Sewer
|
Municipal Sewage System |
|
SizeDepth
|
102 Ft |
|
SizeFrontage
|
40 Ft |
|
SizeTotalText
|
Under 1/2 Acre |
|
ZoningDescription
|
C |
Rooms
| Level |
Type |
Length |
Width |
Dimensions |
|
Second Level |
Bedroom |
|
|
10'6'' x 9'8'' |
|
Second Level |
Bedroom |
|
|
11'2'' x 9'10'' |
|
Second Level |
Primary Bedroom |
|
|
12'8'' x 9'10'' |
|
Basement |
Laundry Room |
|
|
19'4'' x 11'5'' |
|
Basement |
3pc Bathroom |
|
|
8'2'' x 5'7'' |
|
Basement |
Recreation Room |
|
|
20'8'' x 19'2'' |
|
Main Level |
Mud Room |
|
|
16'0'' x 10'11'' |
|
Main Level |
4pc Bathroom |
|
|
6'0'' x 5'8'' |
|
Main Level |
Bedroom |
|
|
9'3'' x 9'2'' |
|
Main Level |
Dining Room |
|
|
11'11'' x 9'3'' |
|
Main Level |
Kitchen |
|
|
11'0'' x 9'11'' |
|
Main Level |
Living Room |
|
|
20'6'' x 9'11'' |
|
Main Level |
Foyer |
|
|
3'10'' x 3' |
https://www.realtor.ca/real-estate/27937414/215-walter-avenue-s-hamilton


























