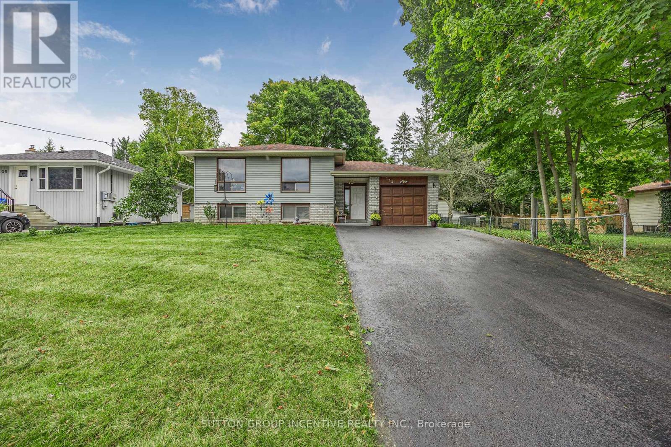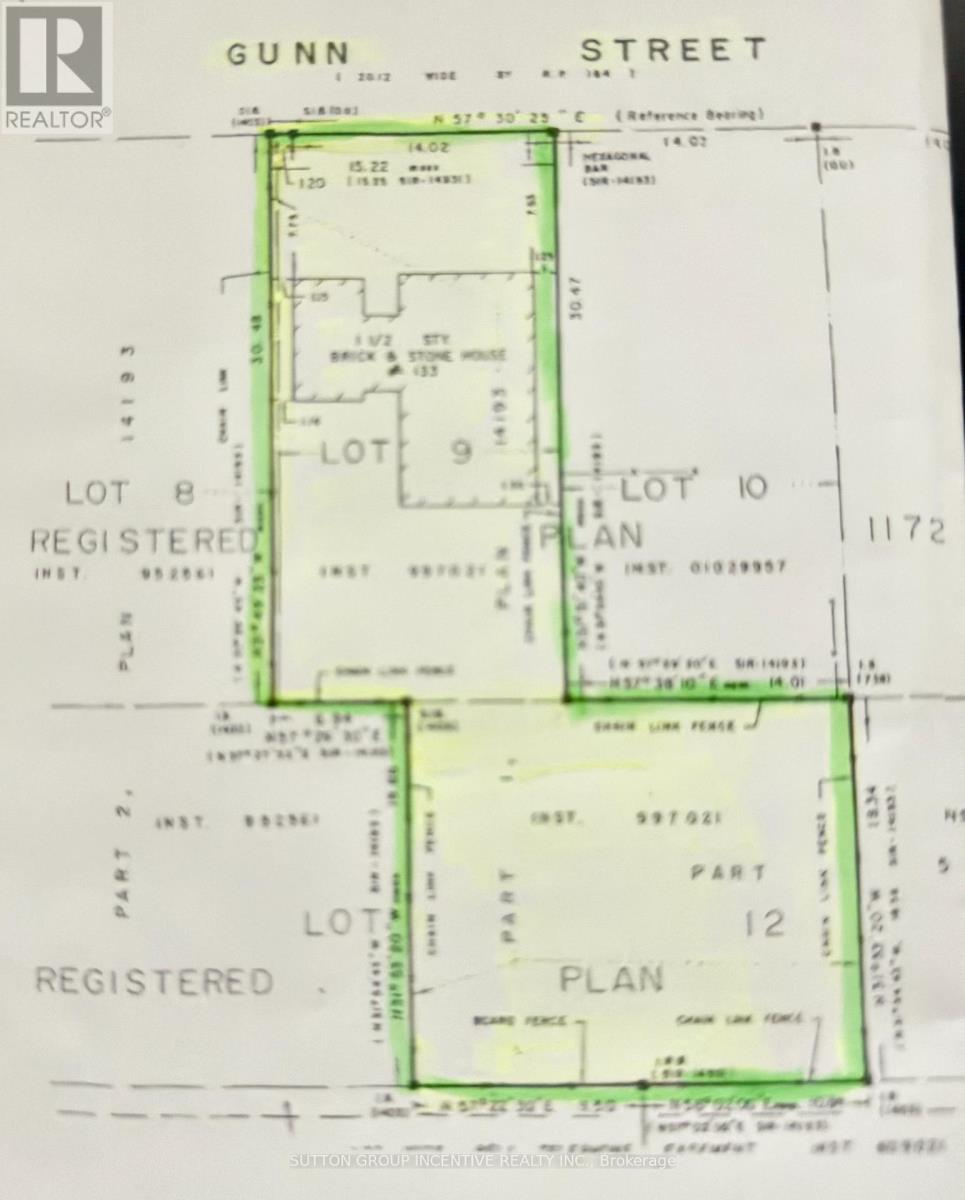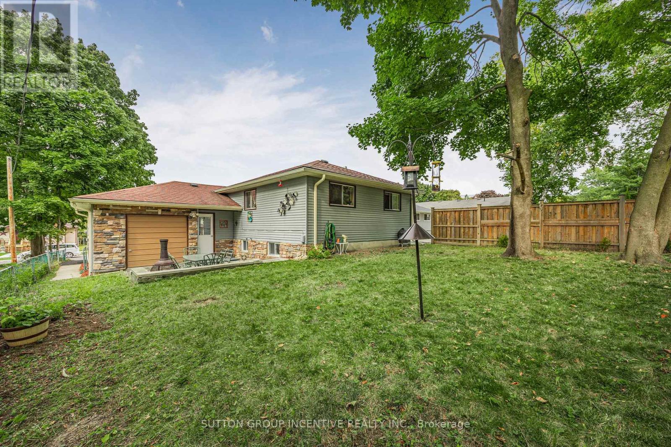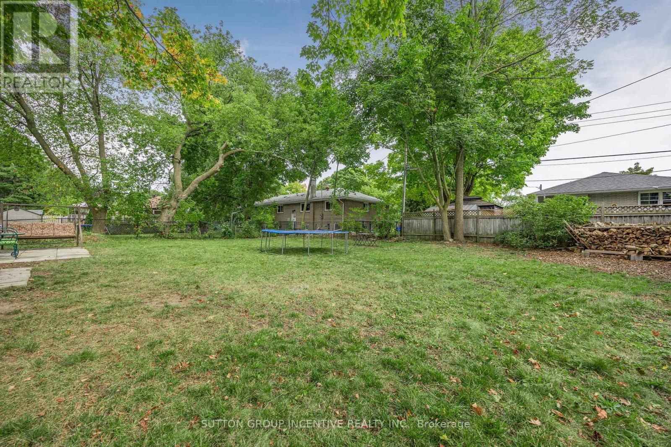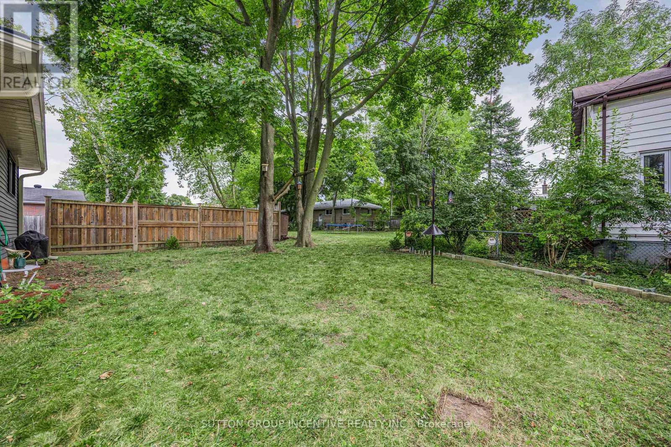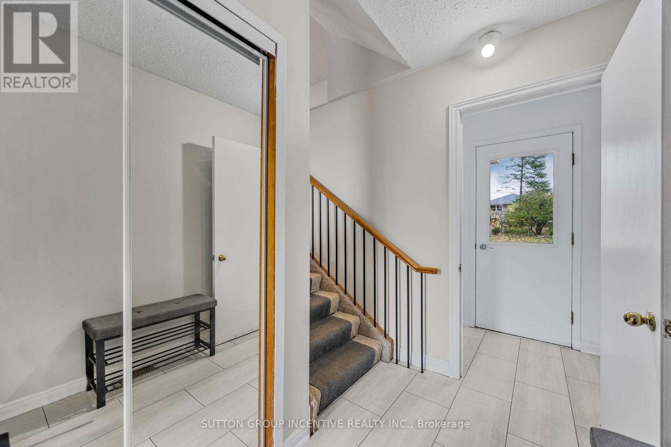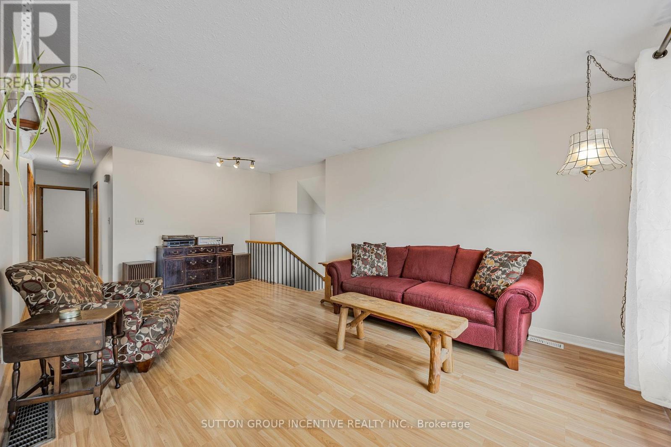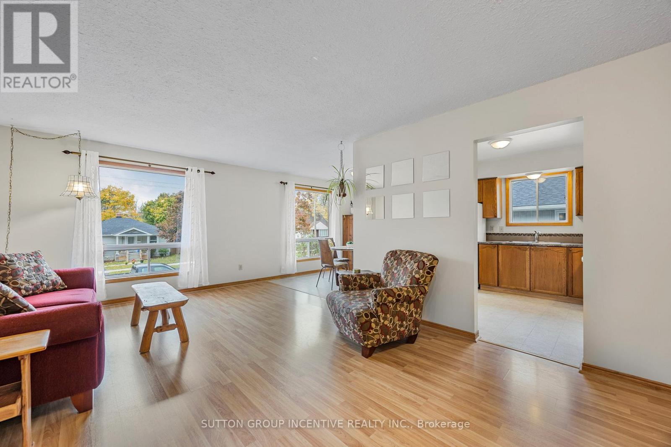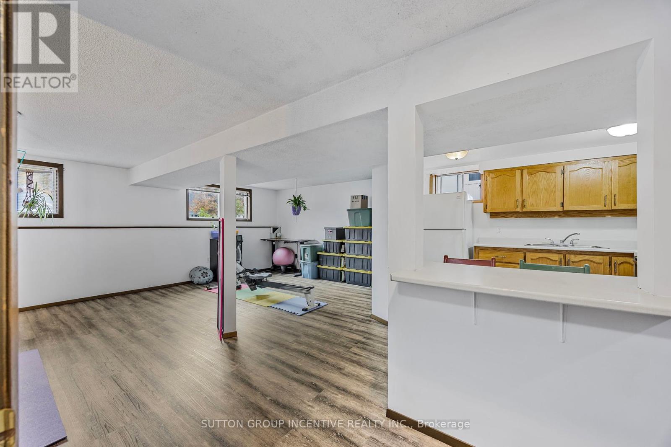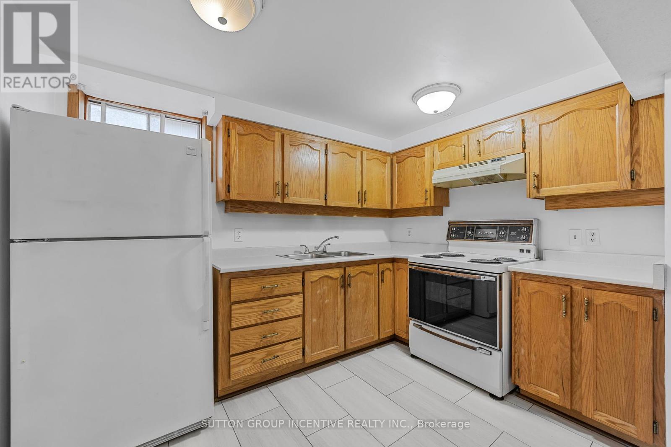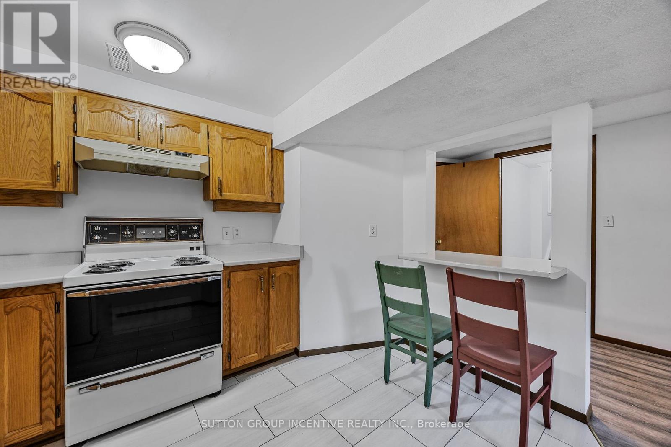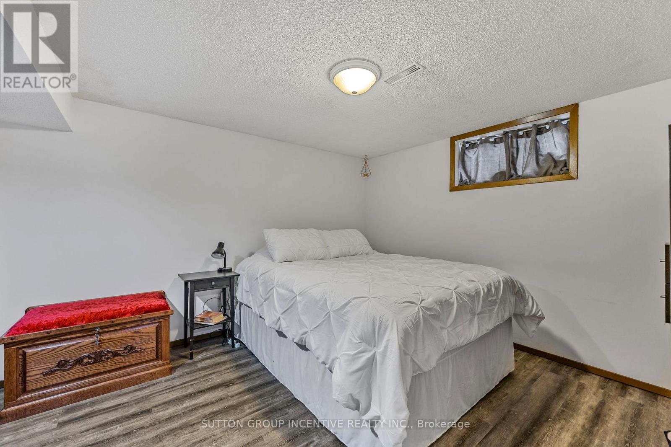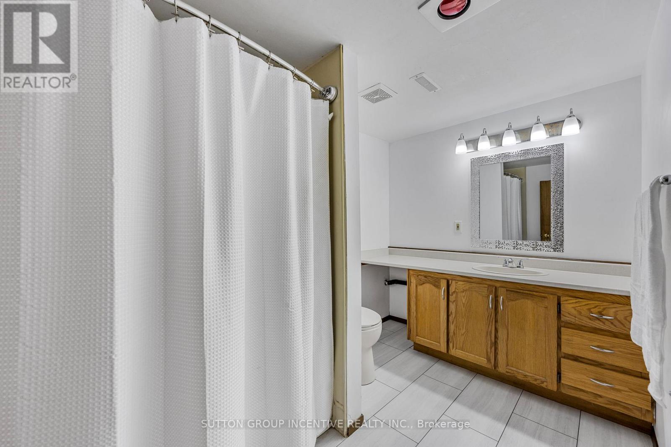416-218-8800
admin@hlfrontier.com
133 Gunn Street Barrie (Wellington), Ontario L4M 2H6
5 Bedroom
2 Bathroom
700 - 1100 sqft
Raised Bungalow
Central Air Conditioning
Forced Air
Landscaped
$799,000
PRIDE OF OWNERSHIP FOR THIS RAISED BUNGALOW WITH HIGH DEMAND 2 BEDROOM APARTMENT IN LOWER LEVEL NEAR COLLEGE/HOSPITAL/HWY 400! 3 BEDROOMS ON MAIN LEVEL, LARGE PREMIUM LOT ( 63.5 FEET WIDE AT BACK), ATTACHED GARAGE WITH FULL GARAGE DOORS FRONT & BACK, MANY UPDATES! PERFECT HOME FOR INVESTORS OR FIRST TIME BUYERS LOOKING FOR EXTRA INCOME FROM LOWER LEVEL!! PRIME EAST END LOCATION (id:49269)
Property Details
| MLS® Number | S11981579 |
| Property Type | Single Family |
| Community Name | Wellington |
| AmenitiesNearBy | Hospital, Public Transit, Schools |
| CommunityFeatures | School Bus |
| EquipmentType | Water Heater |
| Features | Irregular Lot Size |
| ParkingSpaceTotal | 5 |
| RentalEquipmentType | Water Heater |
| Structure | Patio(s) |
Building
| BathroomTotal | 2 |
| BedroomsAboveGround | 3 |
| BedroomsBelowGround | 2 |
| BedroomsTotal | 5 |
| Age | 31 To 50 Years |
| Appliances | Dishwasher, Dryer, Two Stoves, Washer, Two Refrigerators |
| ArchitecturalStyle | Raised Bungalow |
| BasementDevelopment | Finished |
| BasementFeatures | Apartment In Basement |
| BasementType | N/a (finished) |
| ConstructionStyleAttachment | Detached |
| CoolingType | Central Air Conditioning |
| ExteriorFinish | Aluminum Siding, Brick |
| FoundationType | Block |
| HeatingFuel | Natural Gas |
| HeatingType | Forced Air |
| StoriesTotal | 1 |
| SizeInterior | 700 - 1100 Sqft |
| Type | House |
| UtilityWater | Municipal Water |
Parking
| Attached Garage | |
| Garage |
Land
| Acreage | No |
| LandAmenities | Hospital, Public Transit, Schools |
| LandscapeFeatures | Landscaped |
| Sewer | Sanitary Sewer |
| SizeDepth | 160 Ft ,2 In |
| SizeFrontage | 50 Ft |
| SizeIrregular | 50 X 160.2 Ft ; X Irreg.(63.5 Feet At Back) |
| SizeTotalText | 50 X 160.2 Ft ; X Irreg.(63.5 Feet At Back) |
| ZoningDescription | Residential |
Rooms
| Level | Type | Length | Width | Dimensions |
|---|---|---|---|---|
| Basement | Den | 2.44 m | 1.37 m | 2.44 m x 1.37 m |
| Basement | Laundry Room | Measurements not available | ||
| Basement | Kitchen | 3.51 m | 3.12 m | 3.51 m x 3.12 m |
| Basement | Recreational, Games Room | 6.81 m | 4.17 m | 6.81 m x 4.17 m |
| Basement | Bedroom 4 | 3.73 m | 3.45 m | 3.73 m x 3.45 m |
| Basement | Bedroom 5 | 2.44 m | 2.49 m | 2.44 m x 2.49 m |
| Main Level | Living Room | 6.1 m | 3.78 m | 6.1 m x 3.78 m |
| Main Level | Dining Room | 3.05 m | 2.57 m | 3.05 m x 2.57 m |
| Main Level | Kitchen | 2.92 m | 3 m | 2.92 m x 3 m |
| Main Level | Primary Bedroom | 4.14 m | 2.92 m | 4.14 m x 2.92 m |
| Main Level | Bedroom 2 | 3.81 m | 2.62 m | 3.81 m x 2.62 m |
| Main Level | Bedroom 3 | 2.77 m | 2.8 m | 2.77 m x 2.8 m |
https://www.realtor.ca/real-estate/27937077/133-gunn-street-barrie-wellington-wellington
Interested?
Contact us for more information

