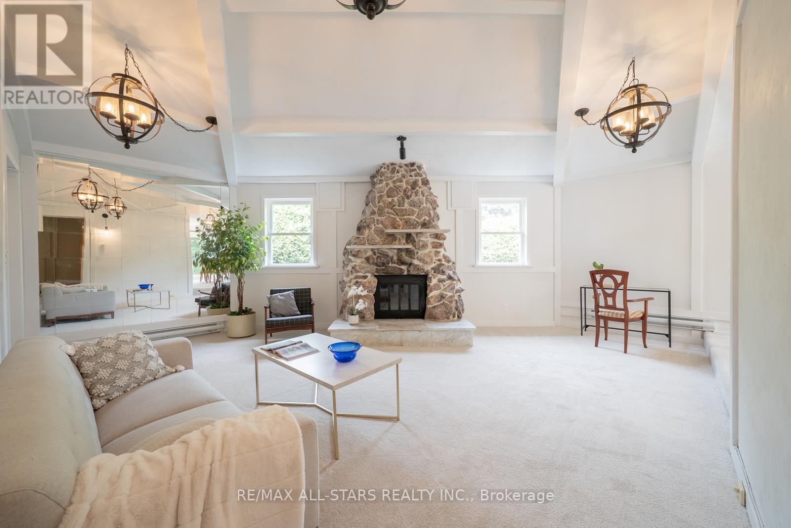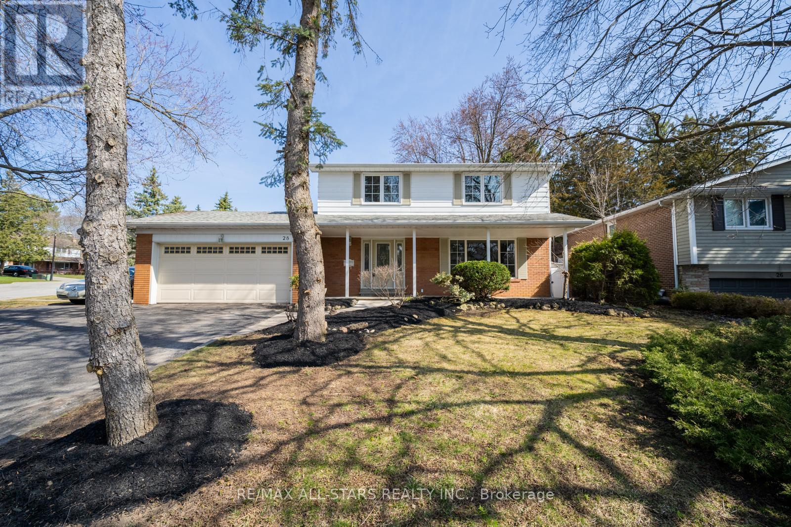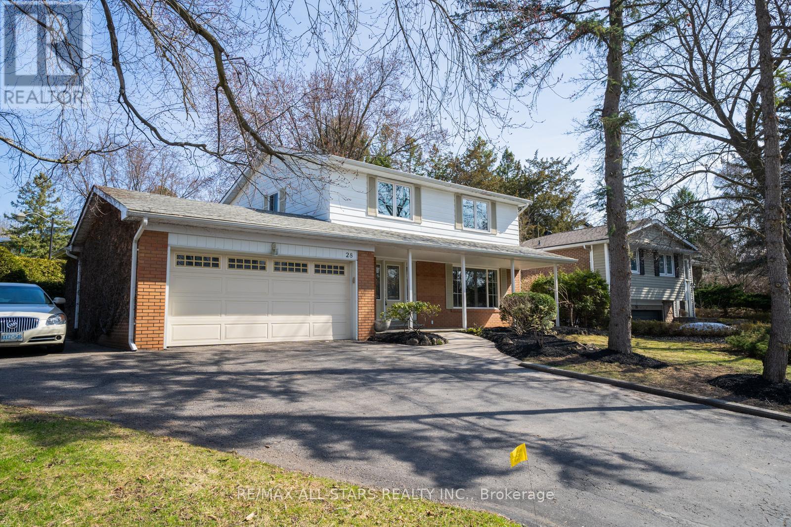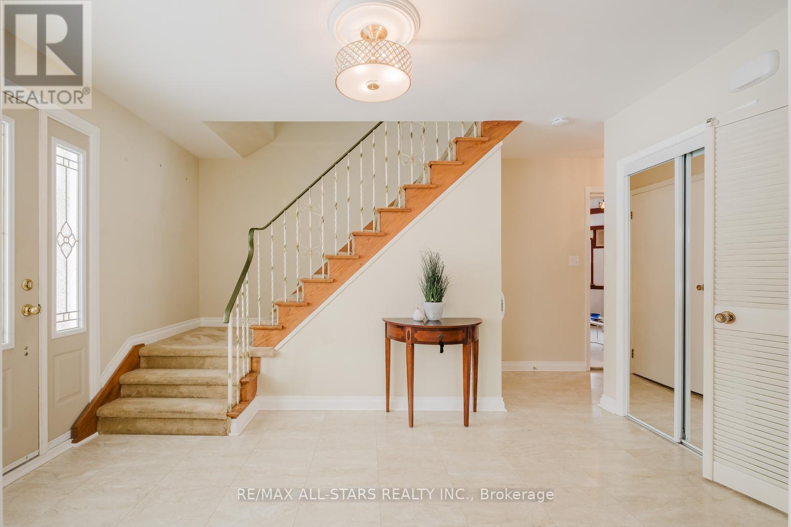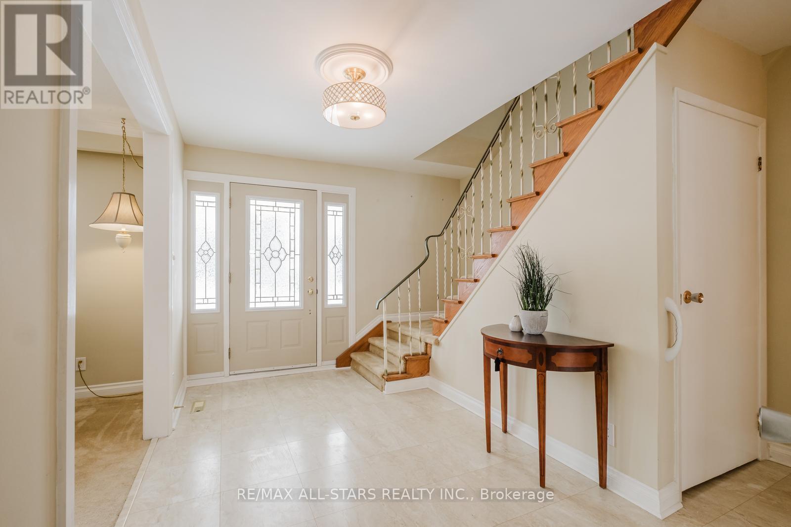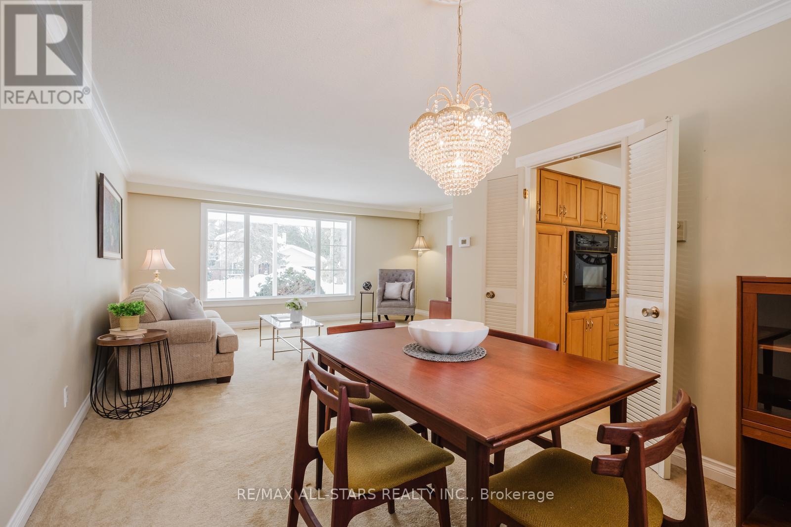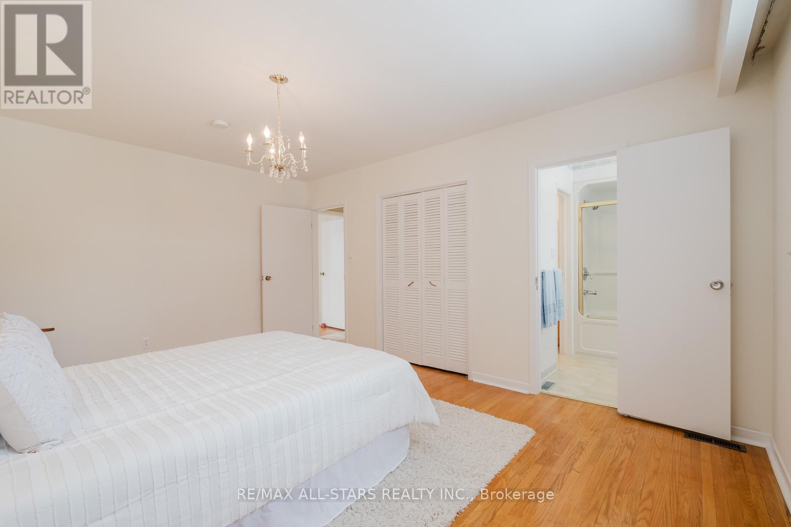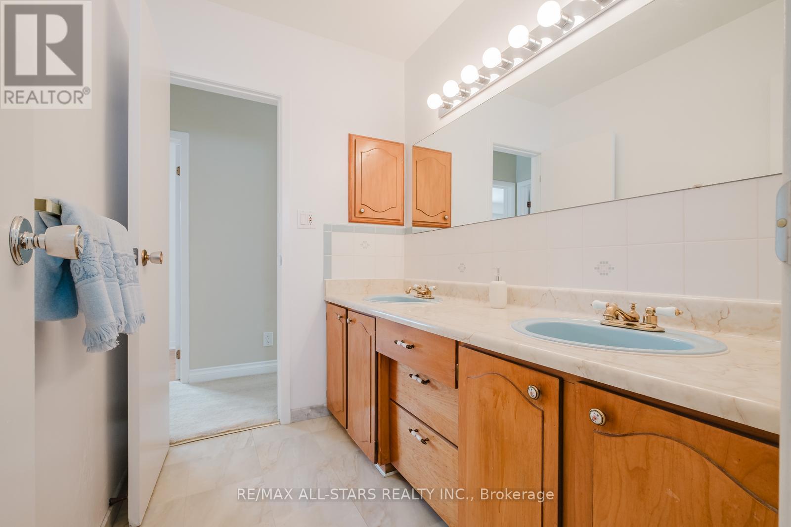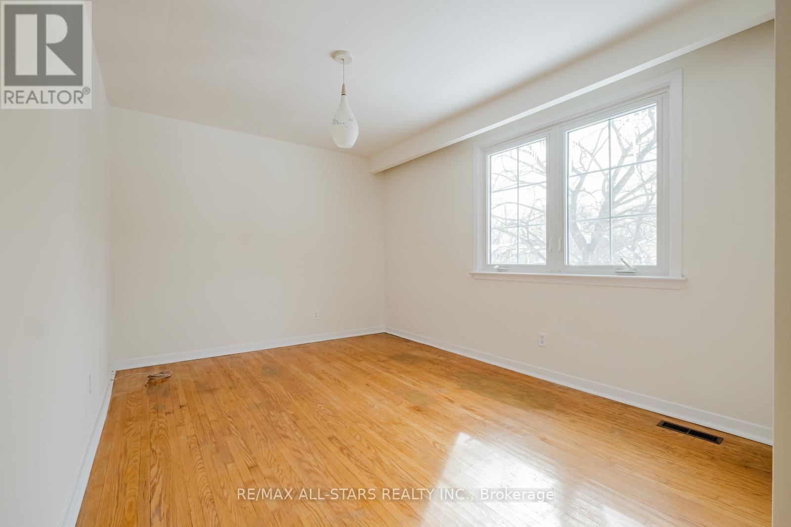4 Bedroom
2 Bathroom
2000 - 2500 sqft
Fireplace
Central Air Conditioning
Forced Air
$1,299,000
Welcome to 28 Christman Court, a rare opportunity in the heart of Markham Village! Situated on a quiet, family-friendly court, this 4-bedroom, 2-bathroom home sits on a premium oversized lot, offering privacy, space, and incredible potential. Located in one of Markham's most sought-after neighbourhoods, this home is just minutes from Markville Mall, top-rated schools, parks, Markham Stouffville Hospital, grocery stores, and fantastic restaurants. Commuters will love the easy access to highways and GO Transit, making travel a breeze. The spacious interior features a functional layout with bright, generously sized rooms, providing a great foundation to customize and make your own. The addition on the back of the home with a beautiful stone fireplace as the centrepiece is cozy and welcoming and provides so many possibilities for a growing family. The expansive backyard is a standout feature, offering endless possibilities, whether you're looking to extend, create an outdoor retreat, or simply enjoy the extra space. With its unbeatable location, quiet court setting, and exceptional lot size, 28 Christman Court is an opportunity not to be missed! (id:49269)
Property Details
|
MLS® Number
|
N11981594 |
|
Property Type
|
Single Family |
|
Community Name
|
Markham Village |
|
Features
|
Irregular Lot Size |
|
ParkingSpaceTotal
|
6 |
Building
|
BathroomTotal
|
2 |
|
BedroomsAboveGround
|
4 |
|
BedroomsTotal
|
4 |
|
Amenities
|
Fireplace(s) |
|
Appliances
|
Range, Oven - Built-in, Cooktop, Dishwasher, Hood Fan, Water Heater, Oven, Window Coverings |
|
BasementDevelopment
|
Partially Finished |
|
BasementType
|
N/a (partially Finished) |
|
ConstructionStyleAttachment
|
Detached |
|
CoolingType
|
Central Air Conditioning |
|
ExteriorFinish
|
Aluminum Siding, Brick |
|
FireplacePresent
|
Yes |
|
FireplaceTotal
|
1 |
|
FlooringType
|
Carpeted, Vinyl, Hardwood |
|
FoundationType
|
Concrete |
|
HalfBathTotal
|
1 |
|
HeatingFuel
|
Electric |
|
HeatingType
|
Forced Air |
|
StoriesTotal
|
2 |
|
SizeInterior
|
2000 - 2500 Sqft |
|
Type
|
House |
|
UtilityWater
|
Municipal Water |
Parking
Land
|
Acreage
|
No |
|
Sewer
|
Sanitary Sewer |
|
SizeDepth
|
125 Ft ,3 In |
|
SizeFrontage
|
66 Ft ,3 In |
|
SizeIrregular
|
66.3 X 125.3 Ft |
|
SizeTotalText
|
66.3 X 125.3 Ft |
Rooms
| Level |
Type |
Length |
Width |
Dimensions |
|
Basement |
Office |
1.76 m |
1.44 m |
1.76 m x 1.44 m |
|
Basement |
Recreational, Games Room |
5.97 m |
3.95 m |
5.97 m x 3.95 m |
|
Main Level |
Living Room |
5.49 m |
3.92 m |
5.49 m x 3.92 m |
|
Main Level |
Dining Room |
3.5 m |
3.04 m |
3.5 m x 3.04 m |
|
Main Level |
Kitchen |
3.33 m |
4.42 m |
3.33 m x 4.42 m |
|
Main Level |
Eating Area |
2.95 m |
4.11 m |
2.95 m x 4.11 m |
|
Main Level |
Family Room |
5.6 m |
6 m |
5.6 m x 6 m |
|
Upper Level |
Primary Bedroom |
3.63 m |
4.84 m |
3.63 m x 4.84 m |
|
Upper Level |
Bedroom 2 |
4.72 m |
3.04 m |
4.72 m x 3.04 m |
|
Upper Level |
Bedroom 3 |
3.7 m |
3 m |
3.7 m x 3 m |
|
Upper Level |
Bedroom 4 |
3.07 m |
3.04 m |
3.07 m x 3.04 m |
https://www.realtor.ca/real-estate/27937074/28-christman-court-markham-markham-village-markham-village

