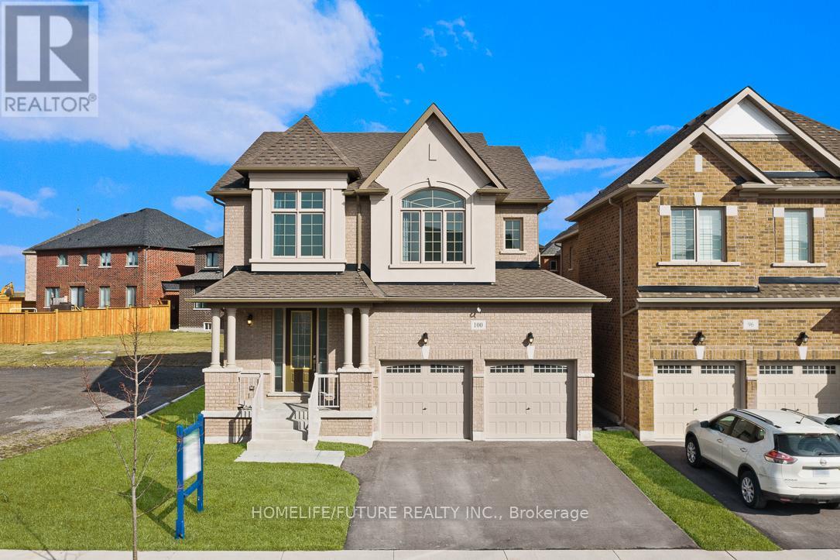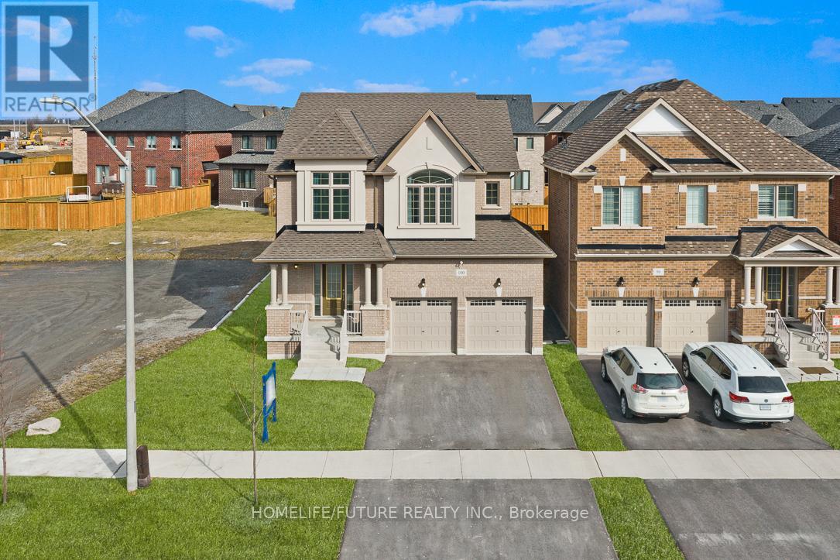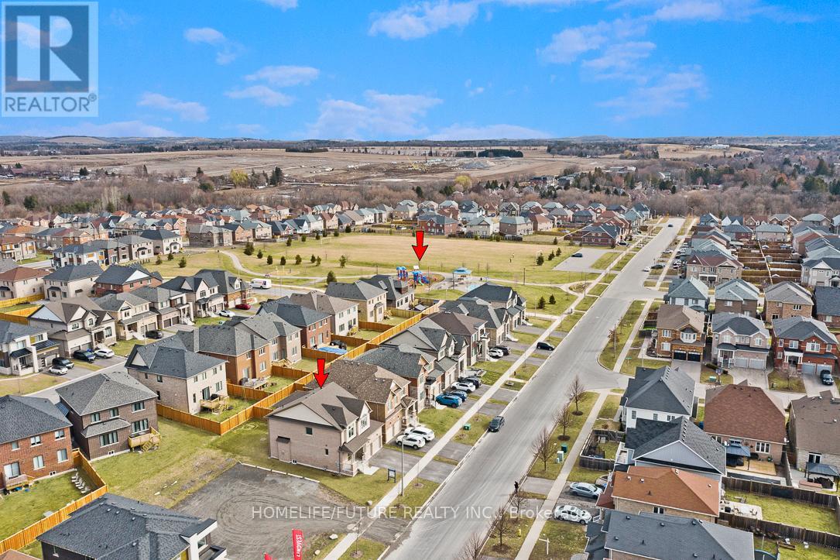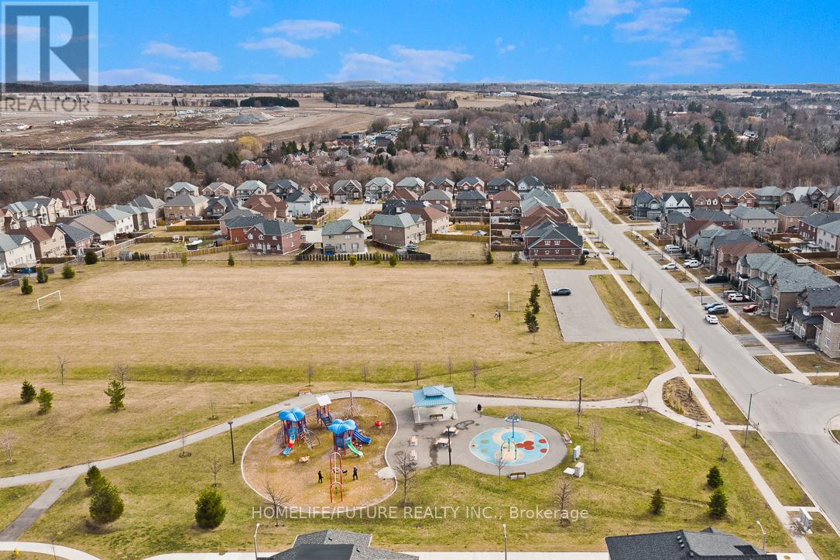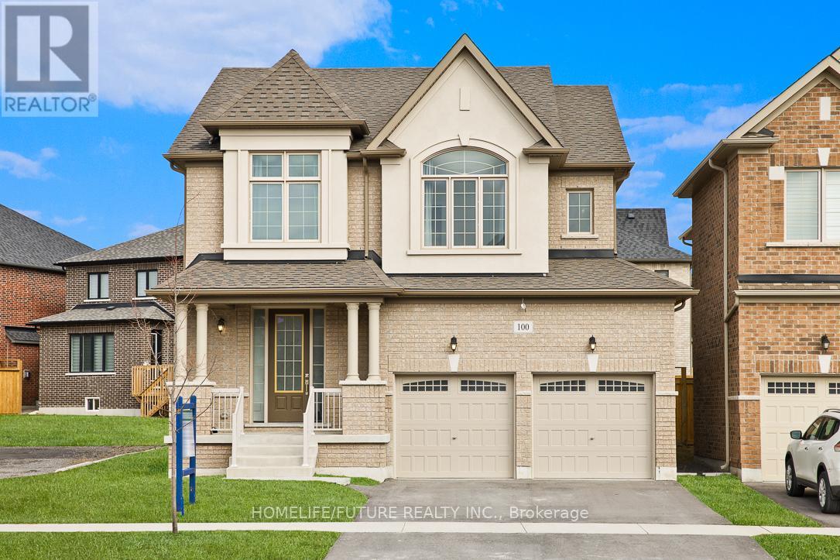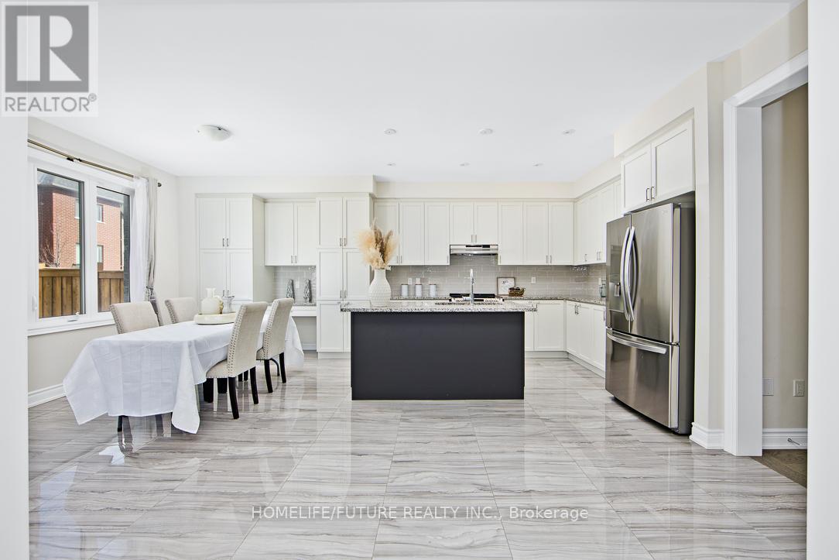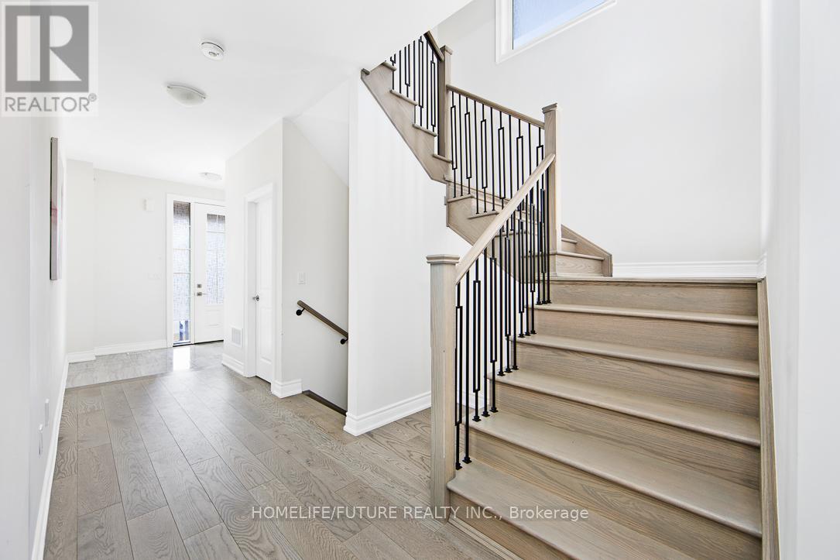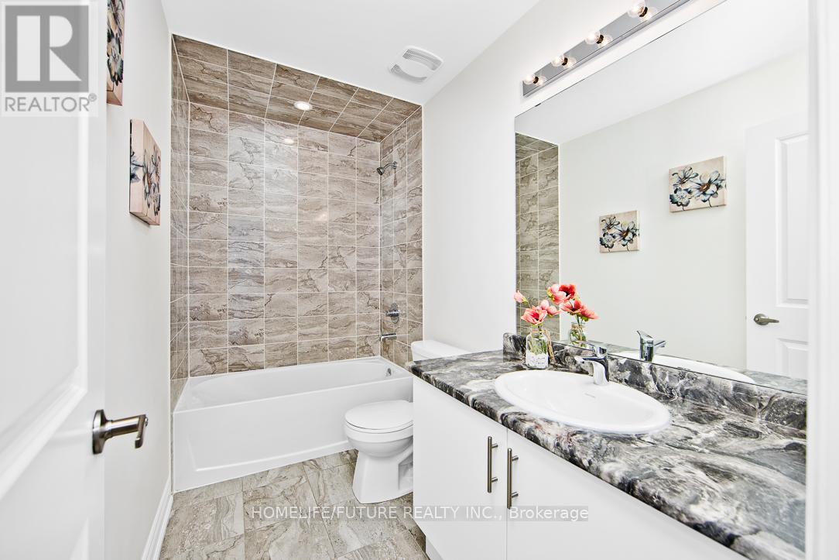416-218-8800
admin@hlfrontier.com
100 Grady Drive Clarington (Newcastle), Ontario L1B 0C6
4 Bedroom
4 Bathroom
2000 - 2500 sqft
Fireplace
Central Air Conditioning
Forced Air
Landscaped
$1,049,000
Dream 2 Story Detached Home In Newcastle With 4 Bedrooms + 4 Baths Built In 2022. Luxury Hardwood On The Main Floor Leading Oak Stairs With Metal Railing. This Home Offers Modern Living With A Bright, Open Layout Throughout The Main Floor. Spacious Family Room With Fireplace Walk Out To Partially Fenced Backyard. The Living Space Comes With A Bright Modern Kitchen, Center Island, Quartz Countertop And S/S Appliances. The Great Bedroom With Walk In Closet & 5Pc Ensuite Bath. Double Garage. Close To All Amenities. Minutes To Hwy 401 & 115. Dont Miss The Great Opportunity! (id:49269)
Property Details
| MLS® Number | E12049632 |
| Property Type | Single Family |
| Community Name | Newcastle |
| EquipmentType | Water Heater - Gas |
| Features | Level |
| ParkingSpaceTotal | 4 |
| RentalEquipmentType | Water Heater - Gas |
| Structure | Porch |
Building
| BathroomTotal | 4 |
| BedroomsAboveGround | 4 |
| BedroomsTotal | 4 |
| Age | 0 To 5 Years |
| Amenities | Fireplace(s) |
| Appliances | Water Meter, Dishwasher, Dryer, Stove, Washer, Window Coverings, Refrigerator |
| BasementDevelopment | Unfinished |
| BasementType | N/a (unfinished) |
| ConstructionStyleAttachment | Detached |
| CoolingType | Central Air Conditioning |
| ExteriorFinish | Brick |
| FireplacePresent | Yes |
| FireplaceTotal | 1 |
| FlooringType | Hardwood, Ceramic |
| FoundationType | Concrete |
| HalfBathTotal | 1 |
| HeatingFuel | Natural Gas |
| HeatingType | Forced Air |
| StoriesTotal | 2 |
| SizeInterior | 2000 - 2500 Sqft |
| Type | House |
| UtilityWater | Municipal Water, Unknown |
Parking
| Attached Garage | |
| Garage |
Land
| Acreage | No |
| LandscapeFeatures | Landscaped |
| Sewer | Sanitary Sewer |
| SizeDepth | 101 Ft ,9 In |
| SizeFrontage | 39 Ft ,4 In |
| SizeIrregular | 39.4 X 101.8 Ft |
| SizeTotalText | 39.4 X 101.8 Ft|under 1/2 Acre |
Rooms
| Level | Type | Length | Width | Dimensions |
|---|---|---|---|---|
| Second Level | Great Room | 5.12 m | 4.45 m | 5.12 m x 4.45 m |
| Second Level | Bedroom 2 | 3.81 m | 3.96 m | 3.81 m x 3.96 m |
| Second Level | Bedroom 3 | 3.81 m | 3.04 m | 3.81 m x 3.04 m |
| Second Level | Bedroom 4 | 3.42 m | 3.04 m | 3.42 m x 3.04 m |
| Main Level | Family Room | 5.05 m | 3.96 m | 5.05 m x 3.96 m |
| Main Level | Kitchen | 4.45 m | 3.53 m | 4.45 m x 3.53 m |
| Main Level | Dining Room | 4.45 m | 3.53 m | 4.45 m x 3.53 m |
Utilities
| Cable | Available |
| Sewer | Installed |
https://www.realtor.ca/real-estate/28092447/100-grady-drive-clarington-newcastle-newcastle
Interested?
Contact us for more information

