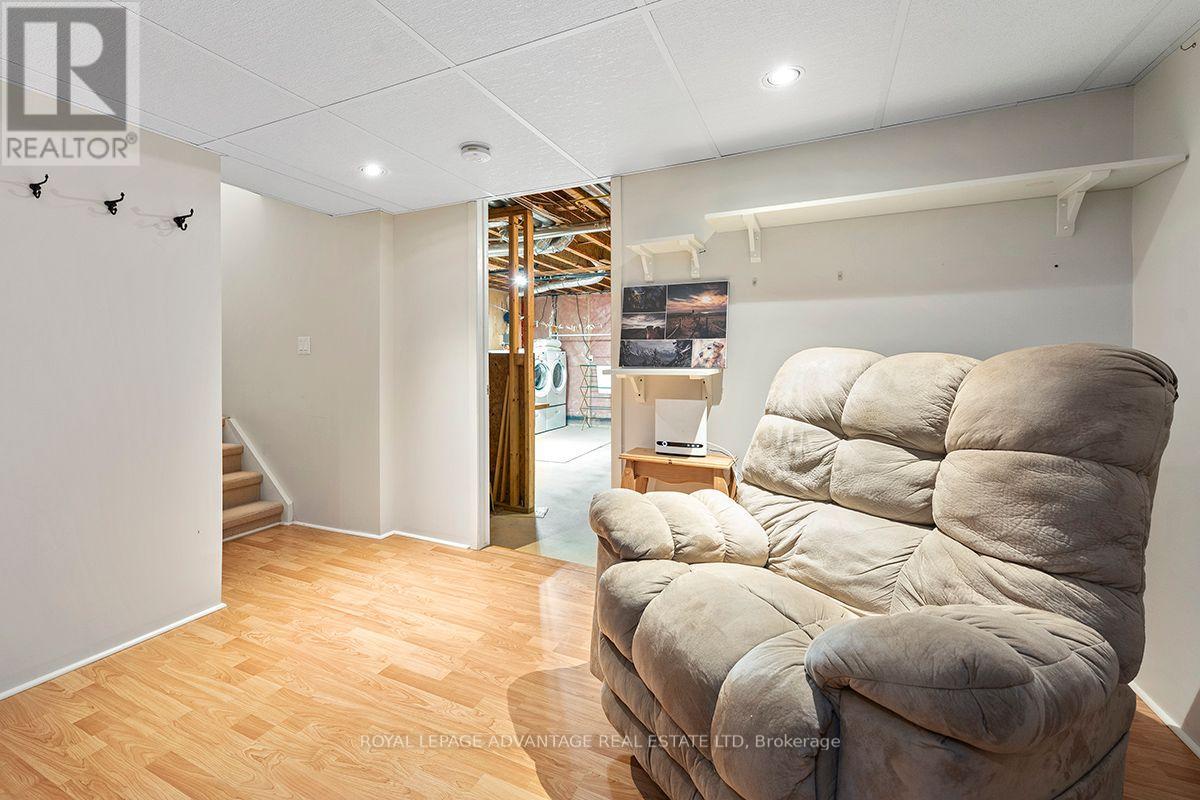416-218-8800
admin@hlfrontier.com
55 Van Horne Avenue Smiths Falls, Ontario K7A 5L2
2 Bedroom
2 Bathroom
700 - 1100 sqft
Bungalow
Fireplace
Central Air Conditioning, Air Exchanger, Ventilation System
Other
$449,900
Perched on a hill overlooking the Settlers Ridge mall this lovely well maintained home; two bedroom, two bath, living room, kitchen with pantry, dining area, family room. storage/utility room with workbench is move in ready. Hardwood, and ceramic flooring ground level and laminate lower level. Good sized fenced backyard, end unit, two small deck areas, gazebo & patio looking out into treed area, no neighbour behind, private. Short walk to the grocery store, restaurant, gym, Tim Horton's and more. (id:49269)
Property Details
| MLS® Number | X11970390 |
| Property Type | Single Family |
| Community Name | 901 - Smiths Falls |
| AmenitiesNearBy | Hospital, Place Of Worship, Schools |
| Features | Hillside, Sloping |
| ParkingSpaceTotal | 3 |
| Structure | Deck, Patio(s), Porch |
| ViewType | City View |
Building
| BathroomTotal | 2 |
| BedroomsAboveGround | 2 |
| BedroomsTotal | 2 |
| Age | 16 To 30 Years |
| Amenities | Fireplace(s), Separate Electricity Meters |
| Appliances | Garage Door Opener Remote(s), Water Heater, Water Meter, Blinds, Dishwasher, Dryer, Hood Fan, Stove, Washer, Refrigerator |
| ArchitecturalStyle | Bungalow |
| BasementDevelopment | Finished |
| BasementType | N/a (finished) |
| CeilingType | Suspended Ceiling |
| ConstructionStyleAttachment | Attached |
| CoolingType | Central Air Conditioning, Air Exchanger, Ventilation System |
| ExteriorFinish | Vinyl Siding |
| FireProtection | Smoke Detectors |
| FireplacePresent | Yes |
| FoundationType | Concrete, Poured Concrete |
| HeatingFuel | Natural Gas |
| HeatingType | Other |
| StoriesTotal | 1 |
| SizeInterior | 700 - 1100 Sqft |
| Type | Row / Townhouse |
| UtilityWater | Municipal Water |
Parking
| Attached Garage | |
| Garage |
Land
| Acreage | No |
| FenceType | Fenced Yard |
| LandAmenities | Hospital, Place Of Worship, Schools |
| Sewer | Sanitary Sewer |
| SizeDepth | 112 Ft ,6 In |
| SizeFrontage | 28 Ft ,1 In |
| SizeIrregular | 28.1 X 112.5 Ft |
| SizeTotalText | 28.1 X 112.5 Ft |
Rooms
| Level | Type | Length | Width | Dimensions |
|---|---|---|---|---|
| Lower Level | Bathroom | 3.6 m | 1.3 m | 3.6 m x 1.3 m |
| Lower Level | Utility Room | 5.9 m | 4.7 m | 5.9 m x 4.7 m |
| Main Level | Kitchen | 2.438 m | 3.048 m | 2.438 m x 3.048 m |
| Main Level | Dining Room | 3.6 m | 3.5 m | 3.6 m x 3.5 m |
| Main Level | Living Room | 3.7 m | 3.6 m | 3.7 m x 3.6 m |
| Main Level | Bathroom | 2.8 m | 1.4 m | 2.8 m x 1.4 m |
| Main Level | Primary Bedroom | 4.6 m | 3.4 m | 4.6 m x 3.4 m |
| Main Level | Bedroom 2 | 3.6 m | 2.6 m | 3.6 m x 2.6 m |
Utilities
| Cable | Installed |
| Sewer | Installed |
https://www.realtor.ca/real-estate/27909252/55-van-horne-avenue-smiths-falls-901-smiths-falls
Interested?
Contact us for more information































