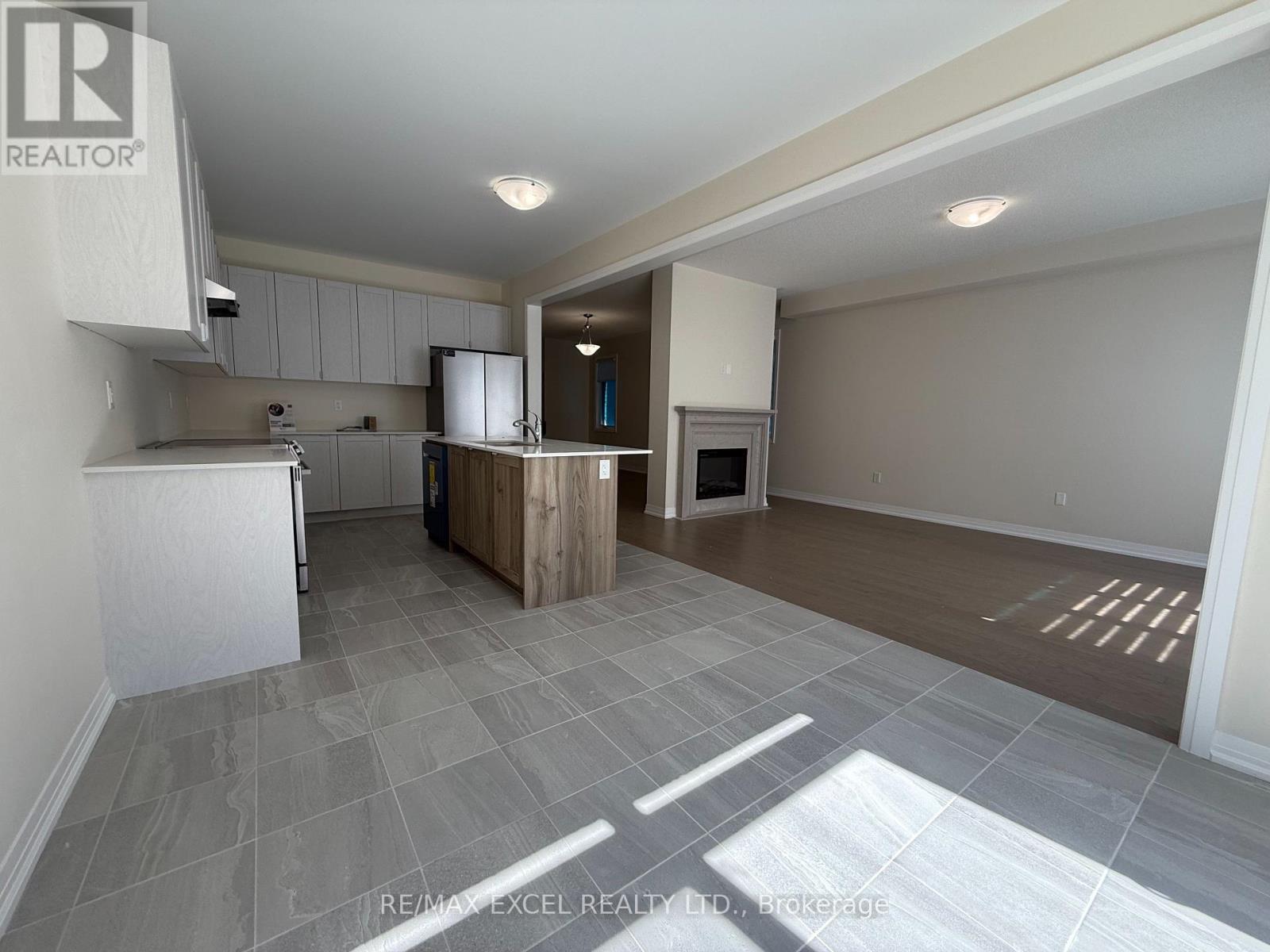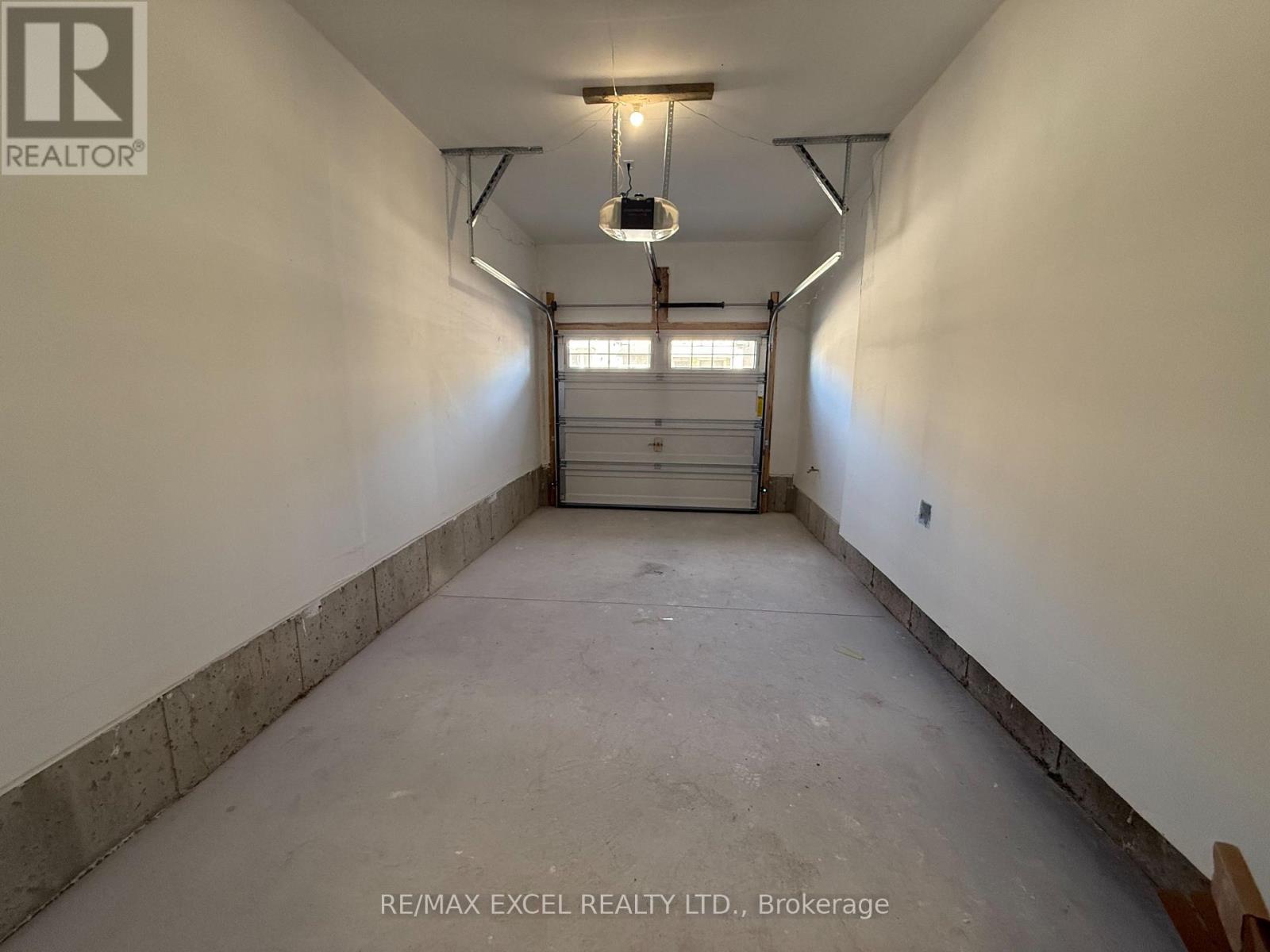4 Bedroom
4 Bathroom
Fireplace
Forced Air
$3,500 Monthly
Brand new, sun-filled 4-bedroom, 4-washroom single detached home in the vibrant Seaton community! This Energy Star Certified residence by OPUS Homes features a modern open-concept layout, soaring high ceilings on both the main and second floors, and elegant engineered hardwood throughout the main level. The stylish kitchen showcases sleek quartz countertops, stainless steel appliances, high-quality cabinetry, and a bright breakfast area with walk-out access to the backyard. The open-concept living and dining areas are anchored by a cozy fireplace in the family room, perfect for relaxing or entertaining. A double-door entrance welcomes you into a thoughtfully designed home filled with large windows and natural light. An oak staircase leads to a spacious second floor featuring a convenient laundry room and generous bedrooms, including a luxurious primary suite with a 6-piece ensuite bath and a large walk-in closet. Bedroom #2 also enjoys its own private 4-piece ensuite. Additional highlights include a separate entrance to the basement, direct garage access from inside the home, a smart programmable thermostat, and HRV system. Located in a family-friendly neighborhood surrounded by planned schools, parks, and walking trails. A rare opportunity to enjoy a brand-new, never-lived-in home built with quality, efficiency, and elegance. A wonderful place to call home awaits! (id:49269)
Property Details
|
MLS® Number
|
E12062074 |
|
Property Type
|
Single Family |
|
Community Name
|
Rural Pickering |
|
ParkingSpaceTotal
|
2 |
Building
|
BathroomTotal
|
4 |
|
BedroomsAboveGround
|
4 |
|
BedroomsTotal
|
4 |
|
Appliances
|
Dishwasher, Dryer, Garage Door Opener, Stove, Washer, Refrigerator |
|
BasementDevelopment
|
Unfinished |
|
BasementFeatures
|
Separate Entrance |
|
BasementType
|
N/a (unfinished) |
|
ConstructionStyleAttachment
|
Detached |
|
ExteriorFinish
|
Brick |
|
FireplacePresent
|
Yes |
|
FlooringType
|
Hardwood, Tile, Carpeted |
|
FoundationType
|
Poured Concrete |
|
HalfBathTotal
|
1 |
|
HeatingFuel
|
Natural Gas |
|
HeatingType
|
Forced Air |
|
StoriesTotal
|
2 |
|
Type
|
House |
|
UtilityWater
|
Municipal Water |
Parking
Land
|
Acreage
|
No |
|
Sewer
|
Sanitary Sewer |
Rooms
| Level |
Type |
Length |
Width |
Dimensions |
|
Second Level |
Primary Bedroom |
5.46 m |
3.51 m |
5.46 m x 3.51 m |
|
Second Level |
Bedroom 2 |
3.35 m |
3.02 m |
3.35 m x 3.02 m |
|
Second Level |
Bedroom 3 |
2.97 m |
2.67 m |
2.97 m x 2.67 m |
|
Second Level |
Bedroom 4 |
3.63 m |
3.05 m |
3.63 m x 3.05 m |
|
Main Level |
Living Room |
5.49 m |
3.38 m |
5.49 m x 3.38 m |
|
Main Level |
Dining Room |
5.49 m |
3.38 m |
5.49 m x 3.38 m |
|
Main Level |
Family Room |
4.78 m |
3.38 m |
4.78 m x 3.38 m |
|
Main Level |
Kitchen |
3.81 m |
3.1 m |
3.81 m x 3.1 m |
|
Main Level |
Eating Area |
3.33 m |
3.1 m |
3.33 m x 3.1 m |
https://www.realtor.ca/real-estate/28121009/1910-narcissus-gardens-pickering-rural-pickering
























