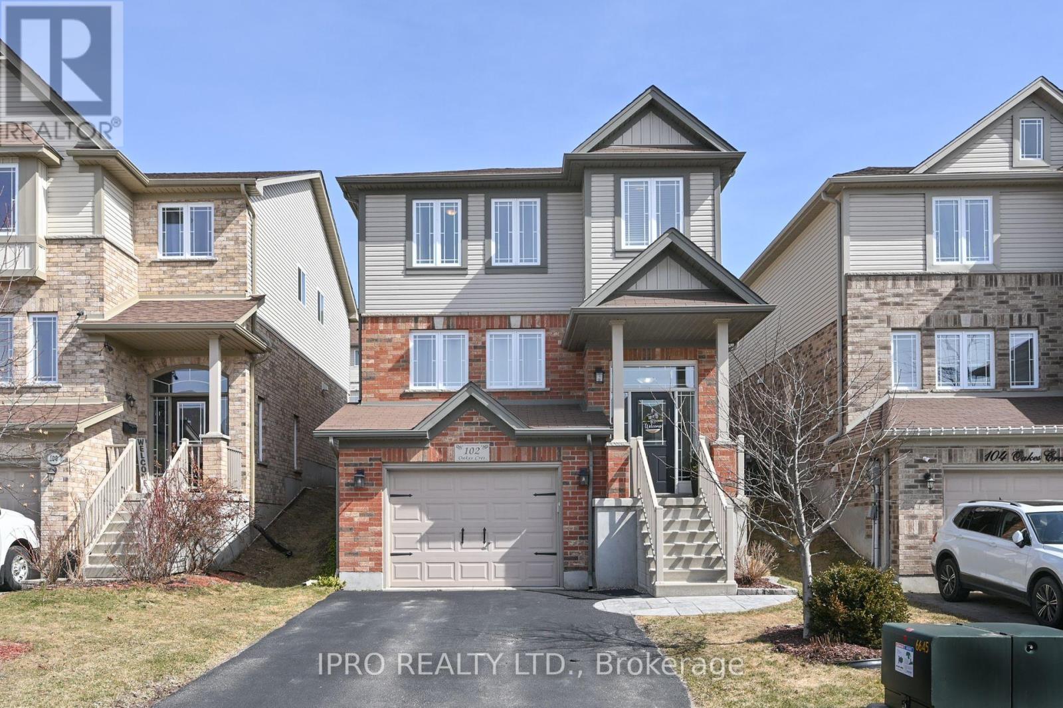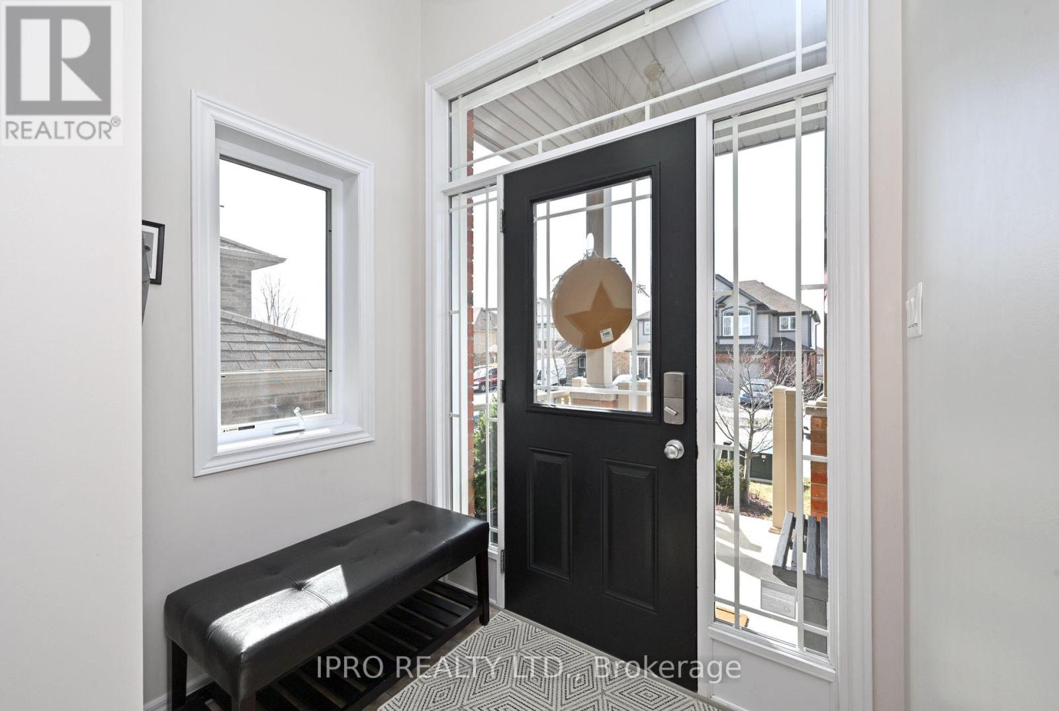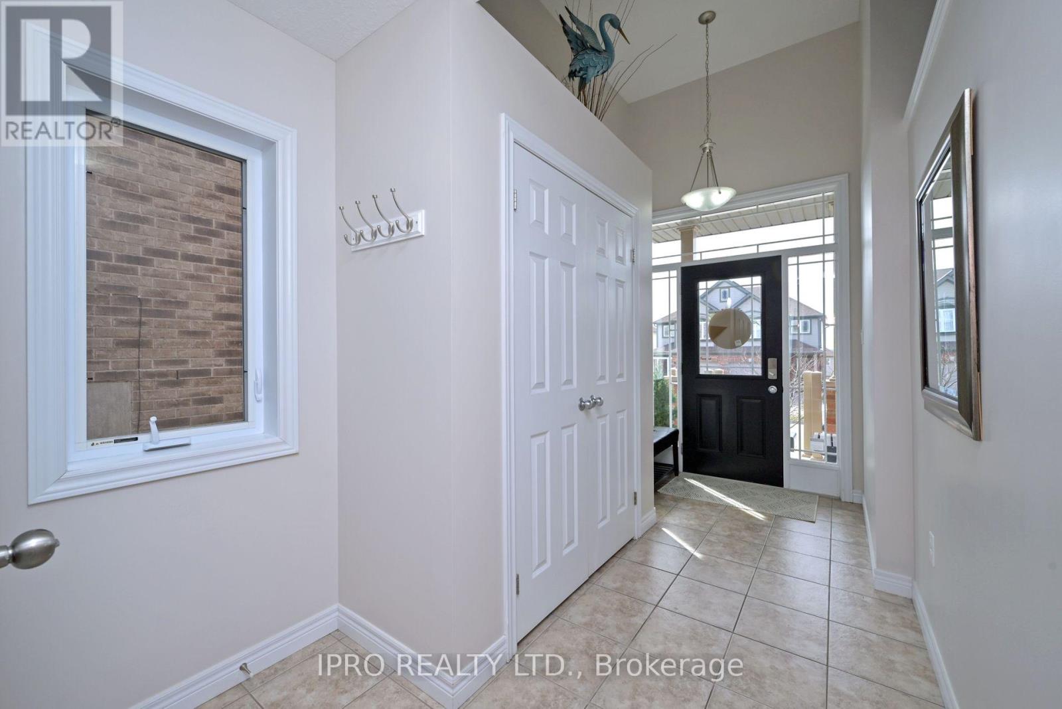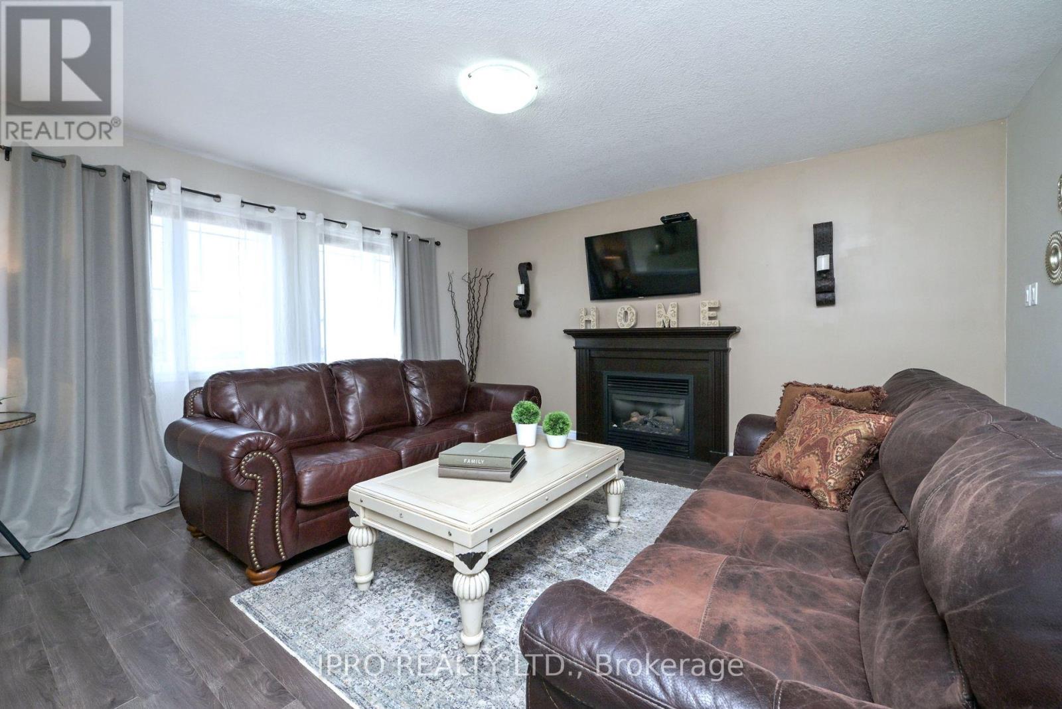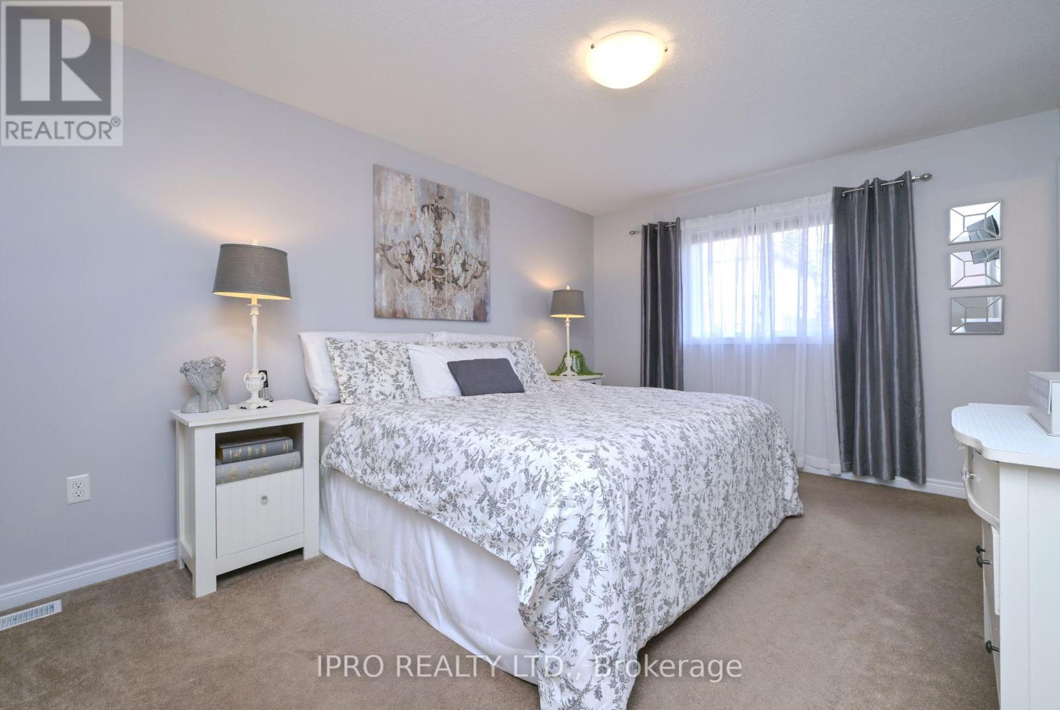102 Oakes Crescent Guelph (Grange Road), Ontario N1E 0J5
$1,095,000
Stunning Detached Home with finished basement! Welcome to this beautifully maintained two-storey detached home offering 3+1 bedrooms and 3.5 bathrooms in a prime location just minutes from top-rated schools, shopping and the university. The professionally painted bright and open living spaces are perfect for families looking to enjoy the beautiful finishes including an upstairs laundry room, jet tub in the ensuite for ultimate relaxation, a new cozy gas fireplace, and a beautifully finished basement complete with a kitchenette, full 4 pc bathroom, new vinyl flooring and 9 foot ceilings to round out this self contained living space for additional enjoyment. Complete with a beautiful backyard deck and gazebo in the professionally landscaped yard, new stylish appliances, new central air and water softener (2024). Don't miss this incredible opportunity! (id:49269)
Open House
This property has open houses!
1:00 pm
Ends at:4:00 pm
Property Details
| MLS® Number | X12048788 |
| Property Type | Single Family |
| Community Name | Grange Road |
| ParkingSpaceTotal | 5 |
Building
| BathroomTotal | 4 |
| BedroomsAboveGround | 3 |
| BedroomsBelowGround | 1 |
| BedroomsTotal | 4 |
| Appliances | Water Softener, Dishwasher, Dryer, Garage Door Opener, Microwave, Stove, Washer, Refrigerator |
| BasementDevelopment | Finished |
| BasementType | N/a (finished) |
| ConstructionStyleAttachment | Detached |
| CoolingType | Central Air Conditioning |
| ExteriorFinish | Brick, Vinyl Siding |
| FireplacePresent | Yes |
| FlooringType | Carpeted, Tile, Hardwood, Vinyl |
| FoundationType | Poured Concrete |
| HalfBathTotal | 1 |
| HeatingFuel | Natural Gas |
| HeatingType | Forced Air |
| StoriesTotal | 2 |
| SizeInterior | 1500 - 2000 Sqft |
| Type | House |
| UtilityWater | Municipal Water |
Parking
| Garage |
Land
| Acreage | No |
| Sewer | Sanitary Sewer |
| SizeDepth | 109 Ft ,9 In |
| SizeFrontage | 32 Ft ,1 In |
| SizeIrregular | 32.1 X 109.8 Ft |
| SizeTotalText | 32.1 X 109.8 Ft |
Rooms
| Level | Type | Length | Width | Dimensions |
|---|---|---|---|---|
| Second Level | Primary Bedroom | 4.41 m | 3.4 m | 4.41 m x 3.4 m |
| Second Level | Bedroom 2 | 3.2 m | 3.1 m | 3.2 m x 3.1 m |
| Second Level | Bedroom 3 | 3.1 m | 3 m | 3.1 m x 3 m |
| Second Level | Laundry Room | 2.1 m | 3.2 m | 2.1 m x 3.2 m |
| Basement | Bedroom 4 | 3.1 m | 3 m | 3.1 m x 3 m |
| Main Level | Family Room | 4.6 m | 4.2 m | 4.6 m x 4.2 m |
| Main Level | Living Room | 4.5 m | 3.2 m | 4.5 m x 3.2 m |
| Main Level | Kitchen | 5.7 m | 3.25 m | 5.7 m x 3.25 m |
https://www.realtor.ca/real-estate/28090389/102-oakes-crescent-guelph-grange-road-grange-road
Interested?
Contact us for more information

