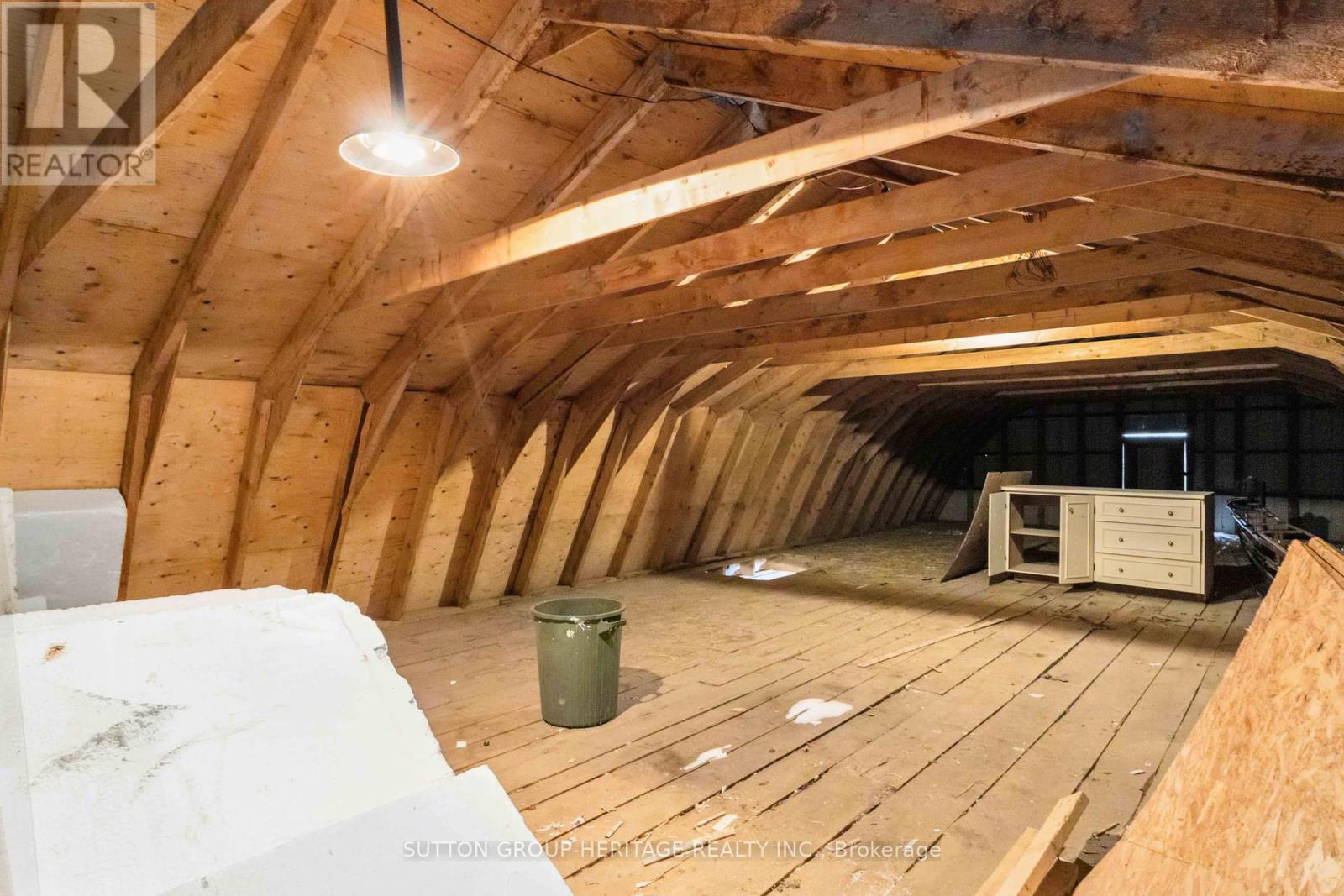4 Bedroom
2 Bathroom
1100 - 1500 sqft
Raised Bungalow
Central Air Conditioning
Forced Air
Acreage
$1,579,999
Welcome to 5045 Simcoe St North in Oshawa your dream hobby farm awaits! Set on 10 beautiful acres of rolling hills, this property offers the perfect mix of peaceful country living and modern amenities. Enjoy the charm of a pond, spacious paddocks, a barn with hydro and water, plus stalls for your animals. There's also a detached 2-car workshop and a generous driveway for all your needs. The inviting home boasts 3+1 bedrooms, a 2-car garage, and 1.5 bathrooms. Relax in the large living room with a balcony overlooking the front yard, while the abundance of large windows fills the home with natural light and stunning views of the surrounding landscape. The finished basement holds potential for a fourth bedroom. Outside, unwind on the spacious natural stone patio, perfect for enjoying the outdoors. Conveniently located just minutes from Highway 407, restaurants, parks, schools, golf courses, shopping and Raglan trails , this is the ideal place to call home! (id:49269)
Property Details
|
MLS® Number
|
E11980280 |
|
Property Type
|
Agriculture |
|
Community Name
|
Rural Oshawa |
|
EquipmentType
|
Water Heater |
|
FarmType
|
Farm |
|
ParkingSpaceTotal
|
24 |
|
RentalEquipmentType
|
Water Heater |
|
Structure
|
Barn |
|
ViewType
|
Valley View |
Building
|
BathroomTotal
|
2 |
|
BedroomsAboveGround
|
3 |
|
BedroomsBelowGround
|
1 |
|
BedroomsTotal
|
4 |
|
Appliances
|
Water Heater, Central Vacuum, Dishwasher, Dryer, Garage Door Opener, Microwave, Hood Fan, Stove, Washer, Window Coverings, Refrigerator |
|
ArchitecturalStyle
|
Raised Bungalow |
|
BasementDevelopment
|
Finished |
|
BasementType
|
N/a (finished) |
|
CoolingType
|
Central Air Conditioning |
|
ExteriorFinish
|
Aluminum Siding, Brick Veneer |
|
FoundationType
|
Block |
|
HalfBathTotal
|
1 |
|
HeatingFuel
|
Natural Gas |
|
HeatingType
|
Forced Air |
|
StoriesTotal
|
1 |
|
SizeInterior
|
1100 - 1500 Sqft |
Parking
Land
|
Acreage
|
Yes |
|
Sewer
|
Septic System |
|
SizeIrregular
|
278.9 X 1963.6 Acre ; North Lot Line 1809.8 Ft |
|
SizeTotalText
|
278.9 X 1963.6 Acre ; North Lot Line 1809.8 Ft|10 - 24.99 Acres |
Rooms
| Level |
Type |
Length |
Width |
Dimensions |
|
Basement |
Recreational, Games Room |
5.32 m |
3.3 m |
5.32 m x 3.3 m |
|
Basement |
Bedroom 4 |
3.74 m |
2.74 m |
3.74 m x 2.74 m |
|
Basement |
Utility Room |
2.58 m |
2.75 m |
2.58 m x 2.75 m |
|
Basement |
Laundry Room |
3.9 m |
1.56 m |
3.9 m x 1.56 m |
|
Main Level |
Kitchen |
3.32 m |
4.31 m |
3.32 m x 4.31 m |
|
Main Level |
Dining Room |
3.35 m |
2.36 m |
3.35 m x 2.36 m |
|
Main Level |
Living Room |
5.59 m |
4.28 m |
5.59 m x 4.28 m |
|
Main Level |
Bedroom |
4.39 m |
3.31 m |
4.39 m x 3.31 m |
|
Main Level |
Bedroom 2 |
2.29 m |
3.02 m |
2.29 m x 3.02 m |
|
Main Level |
Bedroom 3 |
3.61 m |
3.23 m |
3.61 m x 3.23 m |
https://www.realtor.ca/real-estate/27933860/5045-simcoe-street-n-oshawa-rural-oshawa































