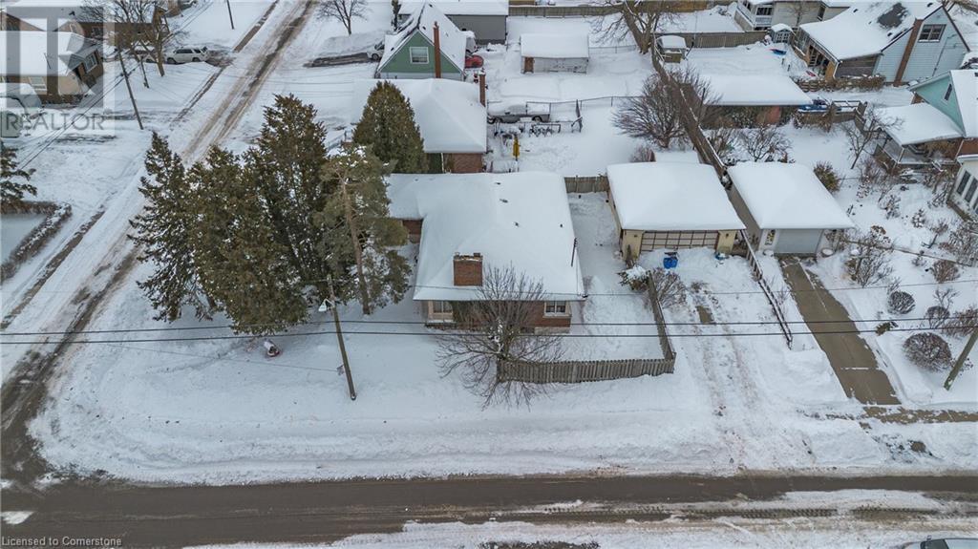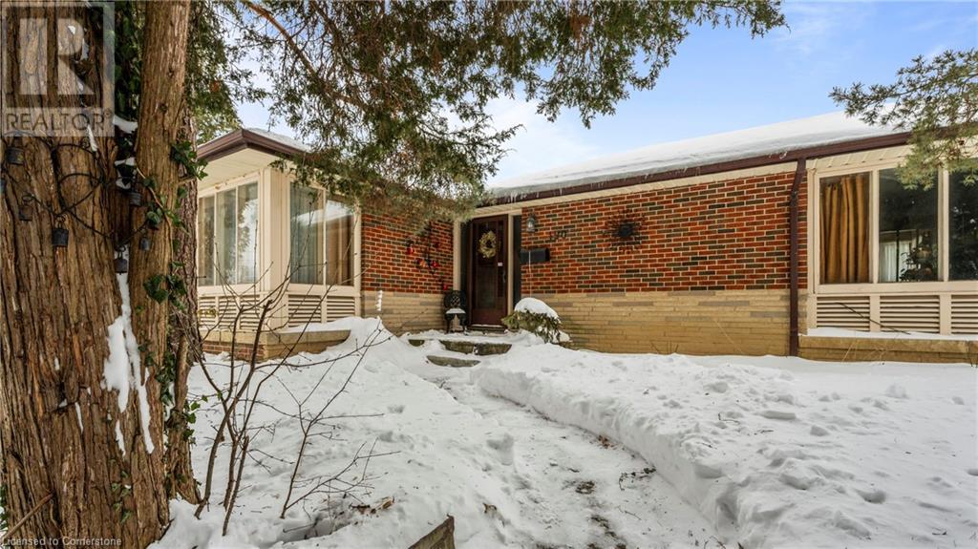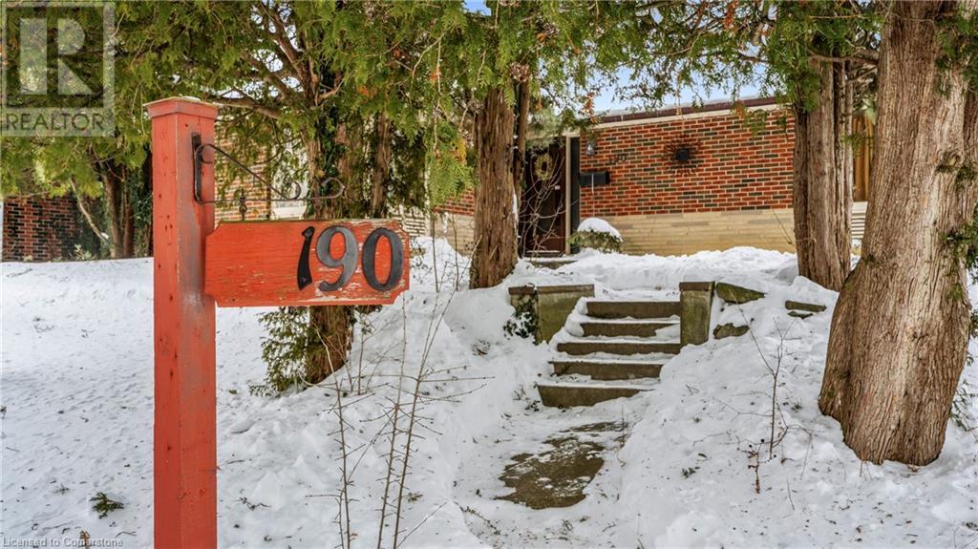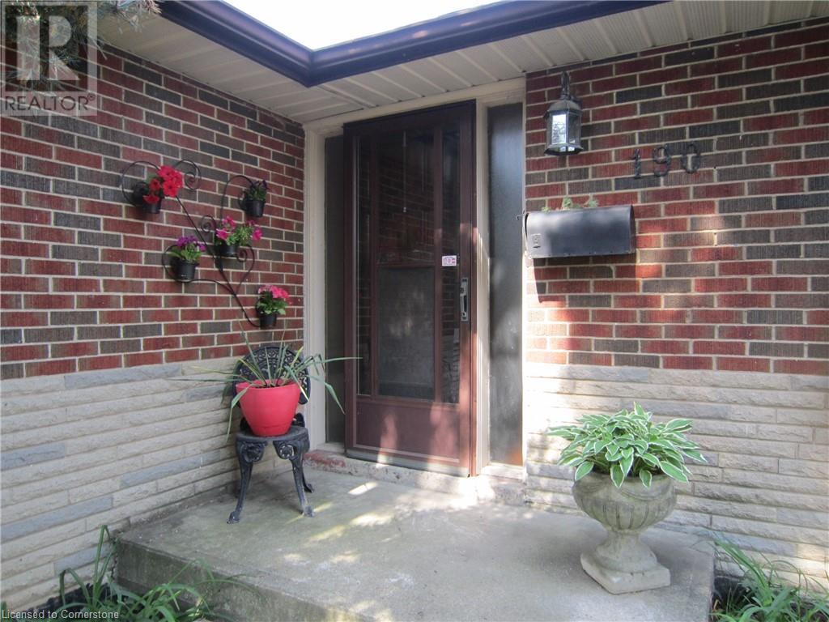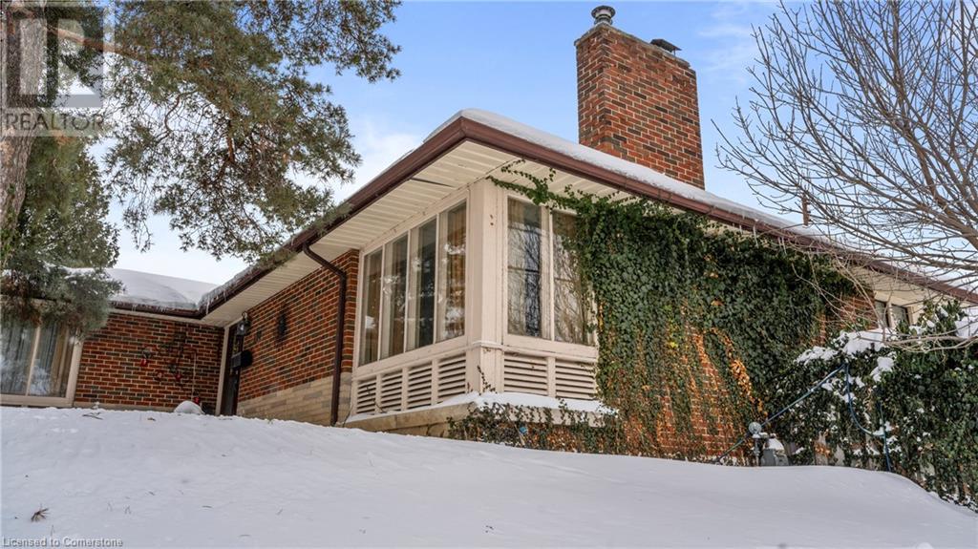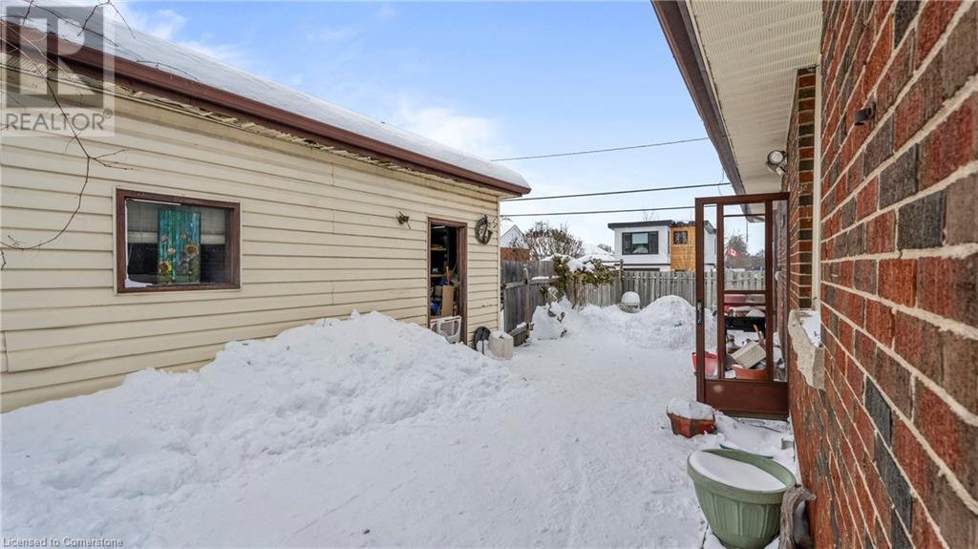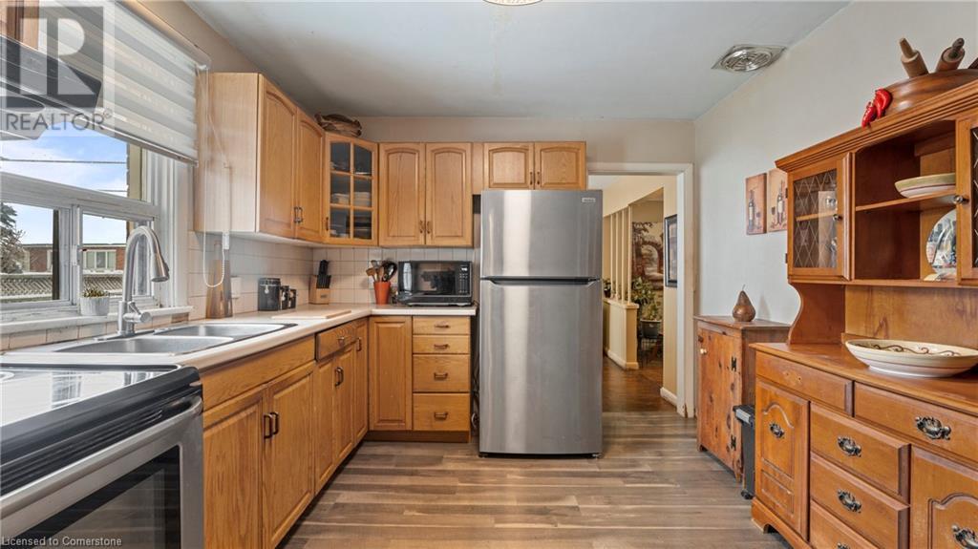3 Bedroom
2 Bathroom
2441 sqft
Bungalow
Fireplace
None
Radiant Heat
$699,900
Spacious Bungalow with In-Law Suite Potential in Highly Desired Rosedale! Welcome to this charming and spacious 2+1bedroom + den bungalow sitting on a corner lot, with a detached double garage, in the heart of Rosedale, one of Hamilton’s most sought-after neighborhoods! This spacious home boasts a finished basement with in-law suite potential, perfect for extended family or rental income. Enjoy the bright and open living spaces, a functional kitchen, and well-sized bedrooms. The finished lower level offers additional living space, a den, and the flexibility to create a private suite. Location is everything! Just minutes from: Kingforest Golf Course – perfect for golf enthusiasts Limeridge Mall (10 min) & Center Mall (5 min) – fantastic shopping and dining options Public outdoor pool & arena – great for families and active lifestyles Nearby transit & major amenities – easy commuting and convenience Don’t miss this rare opportunity in a prime location! (id:49269)
Property Details
|
MLS® Number
|
40698615 |
|
Property Type
|
Single Family |
|
AmenitiesNearBy
|
Golf Nearby, Hospital, Park, Place Of Worship, Playground, Public Transit, Schools, Shopping |
|
CommunityFeatures
|
Quiet Area |
|
Features
|
Corner Site |
|
ParkingSpaceTotal
|
6 |
Building
|
BathroomTotal
|
2 |
|
BedroomsAboveGround
|
2 |
|
BedroomsBelowGround
|
1 |
|
BedroomsTotal
|
3 |
|
Appliances
|
Dryer, Refrigerator, Stove, Washer, Hood Fan |
|
ArchitecturalStyle
|
Bungalow |
|
BasementDevelopment
|
Finished |
|
BasementType
|
Full (finished) |
|
ConstructedDate
|
1954 |
|
ConstructionStyleAttachment
|
Detached |
|
CoolingType
|
None |
|
ExteriorFinish
|
Brick |
|
FireplaceFuel
|
Wood |
|
FireplacePresent
|
Yes |
|
FireplaceTotal
|
1 |
|
FireplaceType
|
Other - See Remarks |
|
FoundationType
|
Block |
|
HalfBathTotal
|
1 |
|
HeatingType
|
Radiant Heat |
|
StoriesTotal
|
1 |
|
SizeInterior
|
2441 Sqft |
|
Type
|
House |
|
UtilityWater
|
Municipal Water |
Parking
Land
|
AccessType
|
Highway Access |
|
Acreage
|
No |
|
FenceType
|
Fence |
|
LandAmenities
|
Golf Nearby, Hospital, Park, Place Of Worship, Playground, Public Transit, Schools, Shopping |
|
Sewer
|
Municipal Sewage System |
|
SizeDepth
|
109 Ft |
|
SizeFrontage
|
55 Ft |
|
SizeTotalText
|
Under 1/2 Acre |
|
ZoningDescription
|
R1 |
Rooms
| Level |
Type |
Length |
Width |
Dimensions |
|
Basement |
Family Room |
|
|
34'1'' x 25'3'' |
|
Basement |
Den |
|
|
12'10'' x 12'1'' |
|
Basement |
2pc Bathroom |
|
|
6'3'' x 5'11'' |
|
Basement |
Bedroom |
|
|
13'4'' x 11'3'' |
|
Main Level |
Living Room |
|
|
20'11'' x 14'10'' |
|
Main Level |
Dining Room |
|
|
10'5'' x 10'1'' |
|
Main Level |
Kitchen |
|
|
14'2'' x 10'1'' |
|
Main Level |
3pc Bathroom |
|
|
8'11'' x 8'6'' |
|
Main Level |
Bedroom |
|
|
12'0'' x 11'7'' |
|
Main Level |
Primary Bedroom |
|
|
16'2'' x 13'4'' |
https://www.realtor.ca/real-estate/27933823/190-erindale-avenue-hamilton

