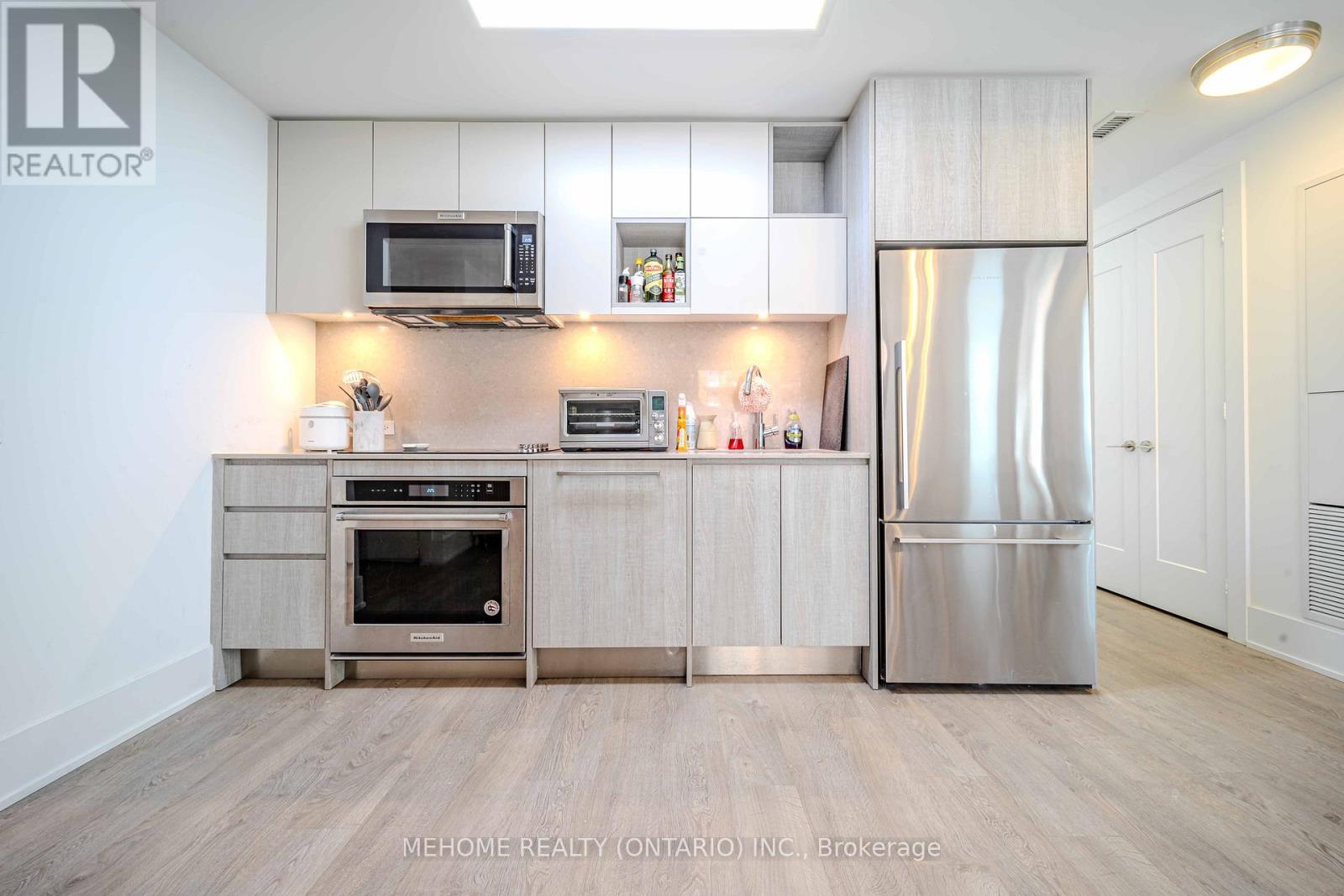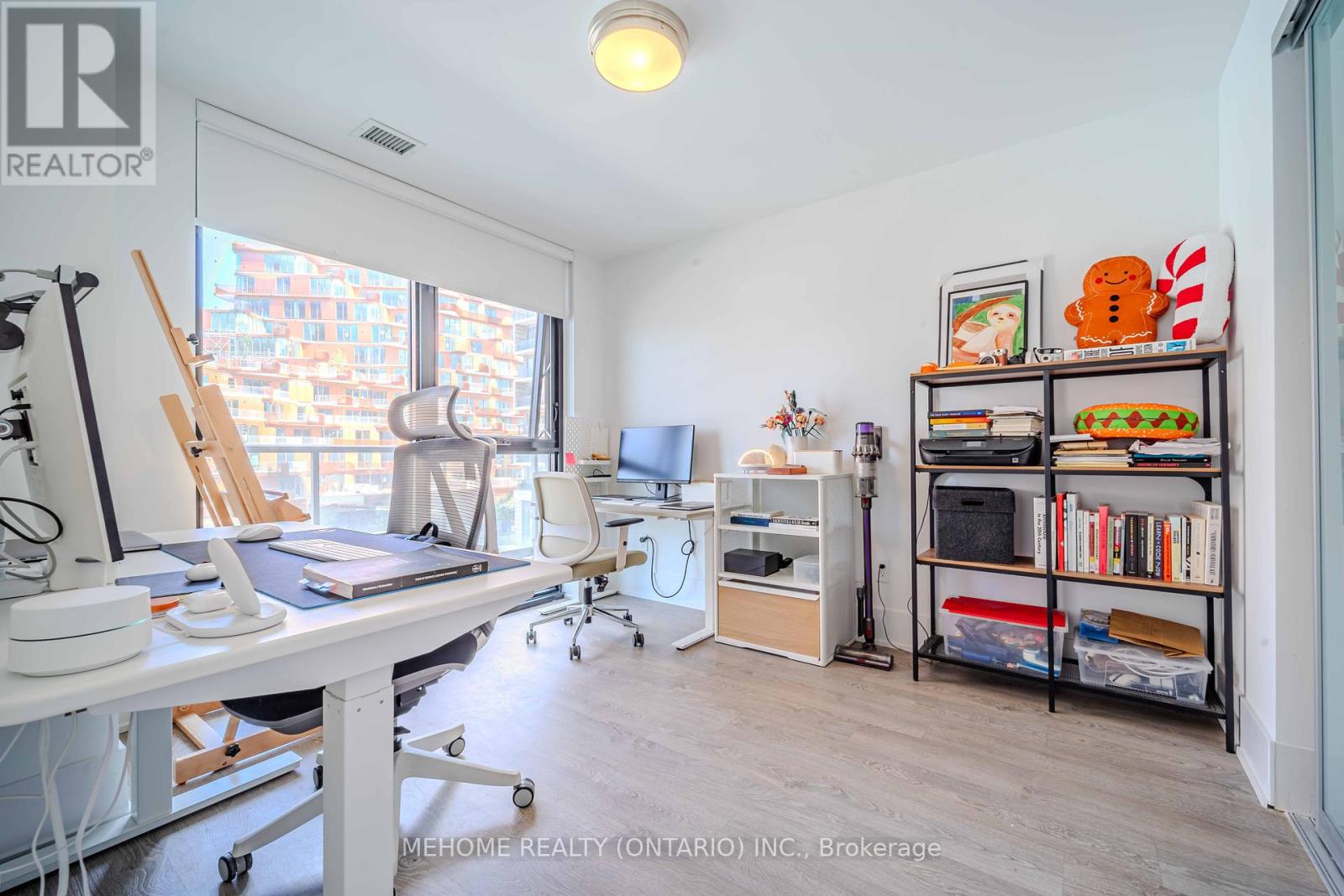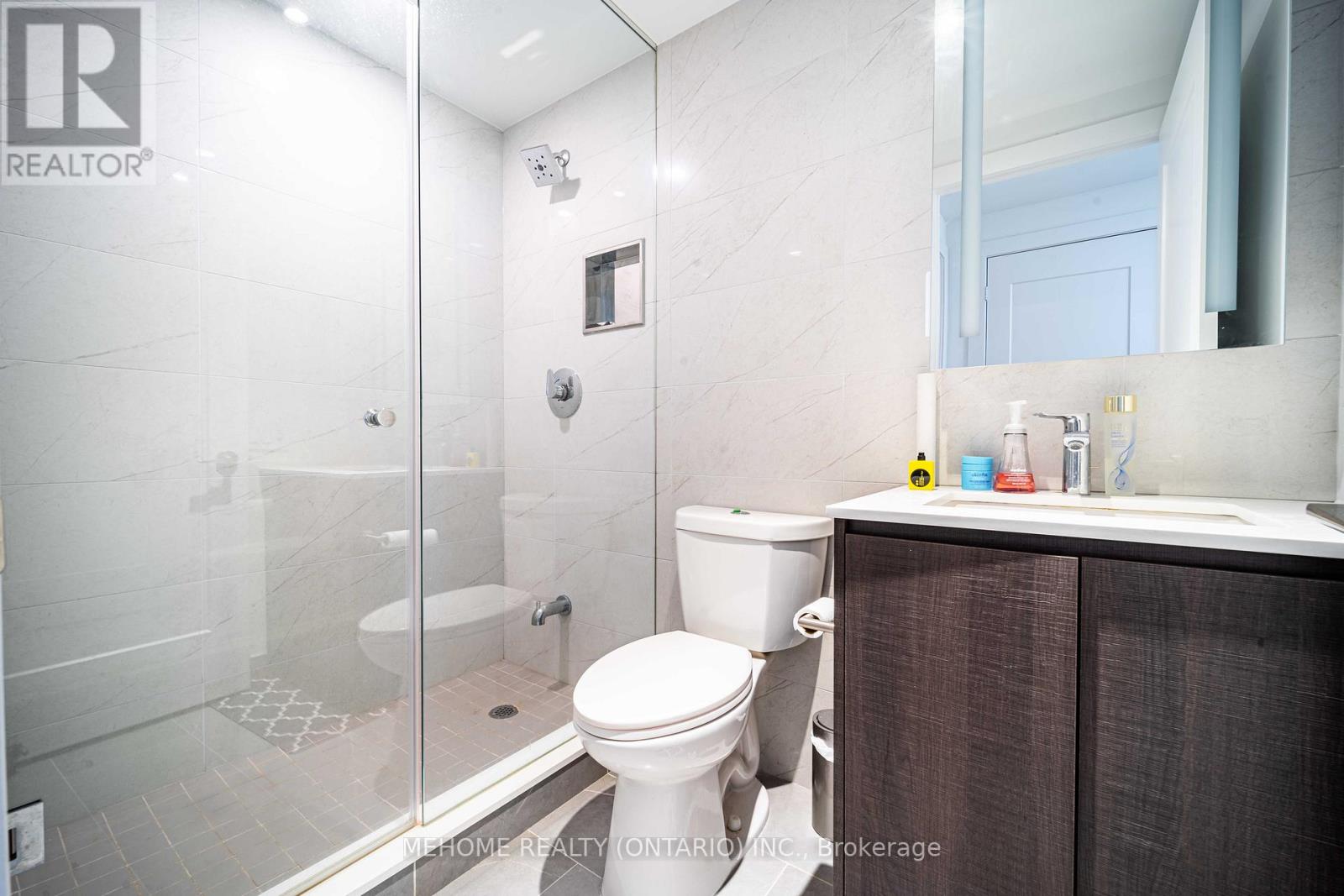322 - 118 Merchants' Wharf Avenue Toronto (Waterfront Communities), Ontario M5A 0L3
$958,000Maintenance, Common Area Maintenance, Insurance
$906.86 Monthly
Maintenance, Common Area Maintenance, Insurance
$906.86 MonthlyWelcome to this spacious 2 Beds 2 Bath End Unit of Tridel-built state-of-the-art luxury Aquabella Bayside Toronto condo. Nestled in the highly coveted waterfront community right at the lake shore. This residence boasts soaring 9-feet ceilings with floor-to-ceiling windows, offering an abundance of natural light and an open concept, functional layout. With keyless entry and easy elevator access, convenience is at your fingertips. Enjoy premium building amenities including 24 Hr. concierge, a gym, saunas, a theater room, and an outdoor pool & terrace. Moments away from iconic landmarks such as The St. Lawrence Market, Distillery District, Sugar Beach, and the bustling Financial District, this residence epitomizes comfortable and stylish living in a vibrant, dynamic setting. **EXTRAS** 1 Parking And 1 Locker Included. Photos are from when property was occupied, property no longer staged. (id:49269)
Property Details
| MLS® Number | C11980167 |
| Property Type | Single Family |
| Community Name | Waterfront Communities C8 |
| AmenitiesNearBy | Park, Public Transit |
| CommunityFeatures | Pet Restrictions |
| Features | Balcony |
| ParkingSpaceTotal | 1 |
| WaterFrontType | Waterfront |
Building
| BathroomTotal | 2 |
| BedroomsAboveGround | 2 |
| BedroomsTotal | 2 |
| Age | 0 To 5 Years |
| Amenities | Security/concierge, Exercise Centre, Party Room, Visitor Parking, Storage - Locker |
| Appliances | Blinds, Cooktop, Dishwasher, Dryer, Microwave, Oven, Washer, Refrigerator |
| CoolingType | Central Air Conditioning |
| ExteriorFinish | Concrete |
| FireProtection | Alarm System, Security System, Smoke Detectors |
| HeatingFuel | Natural Gas |
| HeatingType | Forced Air |
| SizeInterior | 900 - 999 Sqft |
| Type | Apartment |
Parking
| Underground | |
| Garage |
Land
| Acreage | No |
| LandAmenities | Park, Public Transit |
| SurfaceWater | Lake/pond |
Rooms
| Level | Type | Length | Width | Dimensions |
|---|---|---|---|---|
| Main Level | Living Room | 6.1 m | 3.3 m | 6.1 m x 3.3 m |
| Main Level | Dining Room | 6.1 m | 3.3 m | 6.1 m x 3.3 m |
| Main Level | Kitchen | 4.5 m | 3.05 m | 4.5 m x 3.05 m |
| Main Level | Bedroom | 3.66 m | 3.05 m | 3.66 m x 3.05 m |
| Main Level | Bedroom 2 | 3.3 m | 3 m | 3.3 m x 3 m |
Interested?
Contact us for more information































