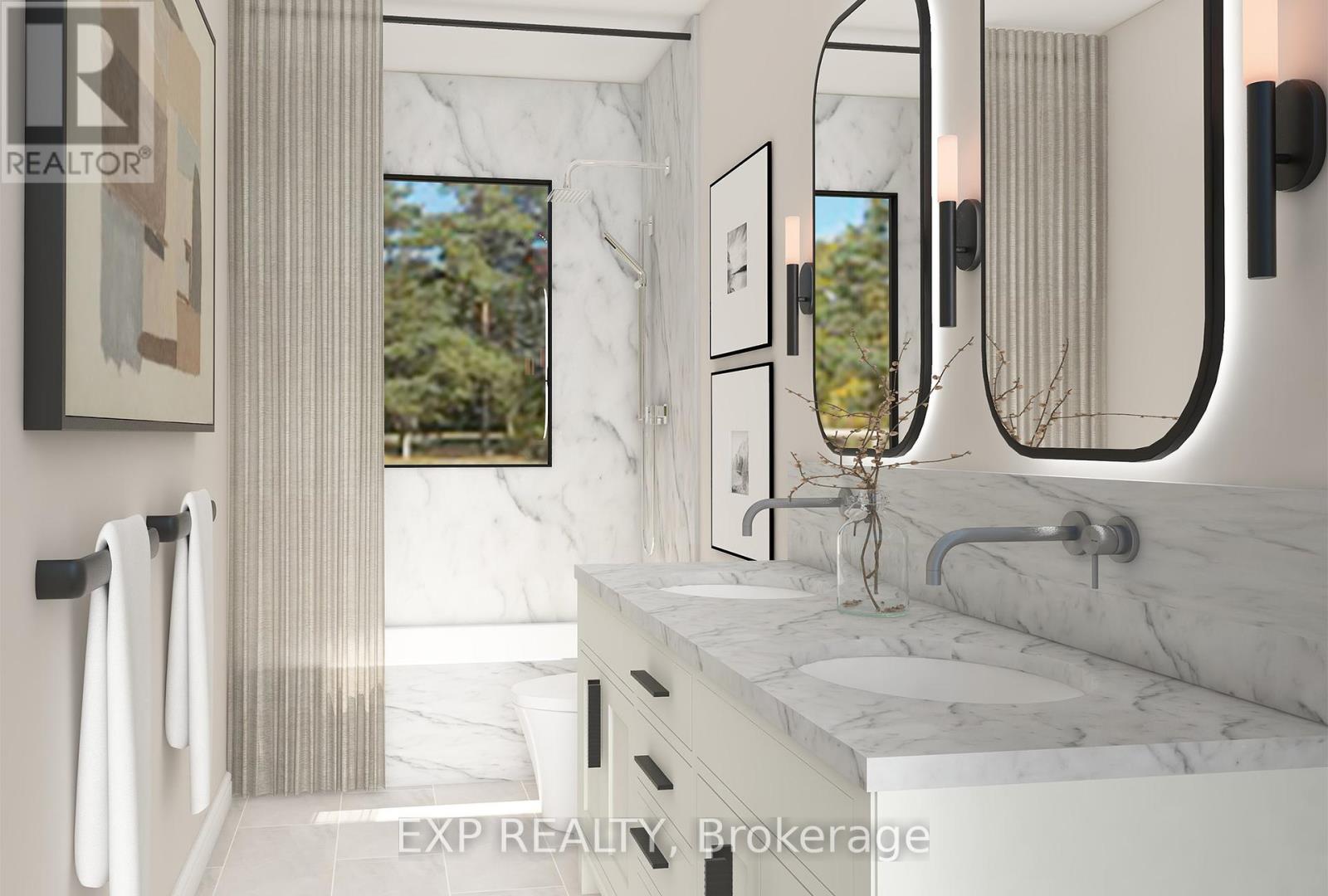3 Bedroom
4 Bathroom
2500 - 3000 sqft
Fireplace
Central Air Conditioning
Forced Air
$1,999,000
Introducing an executive 2,662 sqft Bungaloft, set to be finished to the highest degree by YouNique Building Group, in the highly sought after Watermark on the Bay community. Perfectly positioned on a 0.963 acre lot, with sightlines to the Bay of Quinte, you are in close proximity to Belleville & the County. Offering top of the line finishes, with no quality spared! The main floor features an open concept floor plan, large family room with custom built-ins, 20 foot ceilings, a prestigious chef's kicthen w porcelain counters, highend appliances, & walk-in pantry, as well as a well positioned formal dining area that seamlessly flows to a covered terrace. The oversized primary suite includes a large walk-in closet and spa-like 5 pc ensuite. With 3 bedrooms, designated office, 4 bathrooms, multiple living spaces, an oversized double car garage, arched doorways, hardwood floors, and top of the line finishes, this property perfectly converges luxury living in a quintessential family home! (id:49269)
Property Details
|
MLS® Number
|
X12048417 |
|
Property Type
|
Single Family |
|
Community Name
|
Ameliasburgh |
|
AmenitiesNearBy
|
Park |
|
EquipmentType
|
Water Heater |
|
Features
|
Level Lot |
|
ParkingSpaceTotal
|
6 |
|
RentalEquipmentType
|
Water Heater |
|
ViewType
|
View |
Building
|
BathroomTotal
|
4 |
|
BedroomsAboveGround
|
3 |
|
BedroomsTotal
|
3 |
|
Age
|
New Building |
|
Appliances
|
Cooktop, Dishwasher, Dryer, Garage Door Opener, Microwave, Oven, Hood Fan, Washer, Refrigerator |
|
BasementDevelopment
|
Unfinished |
|
BasementType
|
Full (unfinished) |
|
ConstructionStyleAttachment
|
Detached |
|
CoolingType
|
Central Air Conditioning |
|
ExteriorFinish
|
Stone, Stucco |
|
FireplacePresent
|
Yes |
|
FoundationType
|
Concrete |
|
HalfBathTotal
|
2 |
|
HeatingFuel
|
Propane |
|
HeatingType
|
Forced Air |
|
StoriesTotal
|
2 |
|
SizeInterior
|
2500 - 3000 Sqft |
|
Type
|
House |
|
UtilityWater
|
Municipal Water |
Parking
Land
|
Acreage
|
No |
|
LandAmenities
|
Park |
|
Sewer
|
Septic System |
|
SizeDepth
|
361 Ft ,8 In |
|
SizeFrontage
|
119 Ft ,7 In |
|
SizeIrregular
|
119.6 X 361.7 Ft |
|
SizeTotalText
|
119.6 X 361.7 Ft|1/2 - 1.99 Acres |
|
ZoningDescription
|
Hr-1 |
Rooms
| Level |
Type |
Length |
Width |
Dimensions |
|
Second Level |
Family Room |
5.64 m |
4.27 m |
5.64 m x 4.27 m |
|
Second Level |
Bathroom |
|
|
Measurements not available |
|
Main Level |
Kitchen |
4.95 m |
4.15 m |
4.95 m x 4.15 m |
|
Main Level |
Living Room |
5.52 m |
5.37 m |
5.52 m x 5.37 m |
|
Main Level |
Dining Room |
4.15 m |
4.02 m |
4.15 m x 4.02 m |
|
Main Level |
Office |
4.08 m |
3.14 m |
4.08 m x 3.14 m |
|
Main Level |
Bathroom |
|
|
Measurements not available |
|
Main Level |
Primary Bedroom |
5.12 m |
4.57 m |
5.12 m x 4.57 m |
|
Main Level |
Bathroom |
|
|
Measurements not available |
|
Main Level |
Bedroom 2 |
3.96 m |
3.23 m |
3.96 m x 3.23 m |
|
Main Level |
Bedroom 3 |
3.96 m |
3.23 m |
3.96 m x 3.23 m |
|
Main Level |
Bathroom |
|
|
Measurements not available |
Utilities
https://www.realtor.ca/real-estate/28089631/92-navigation-drive-prince-edward-county-ameliasburgh-ameliasburgh
































