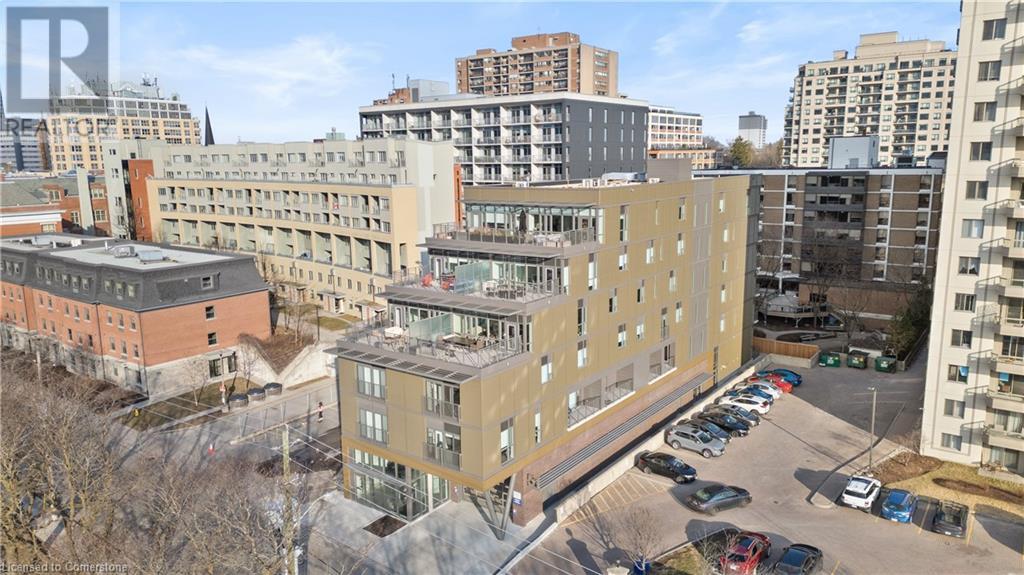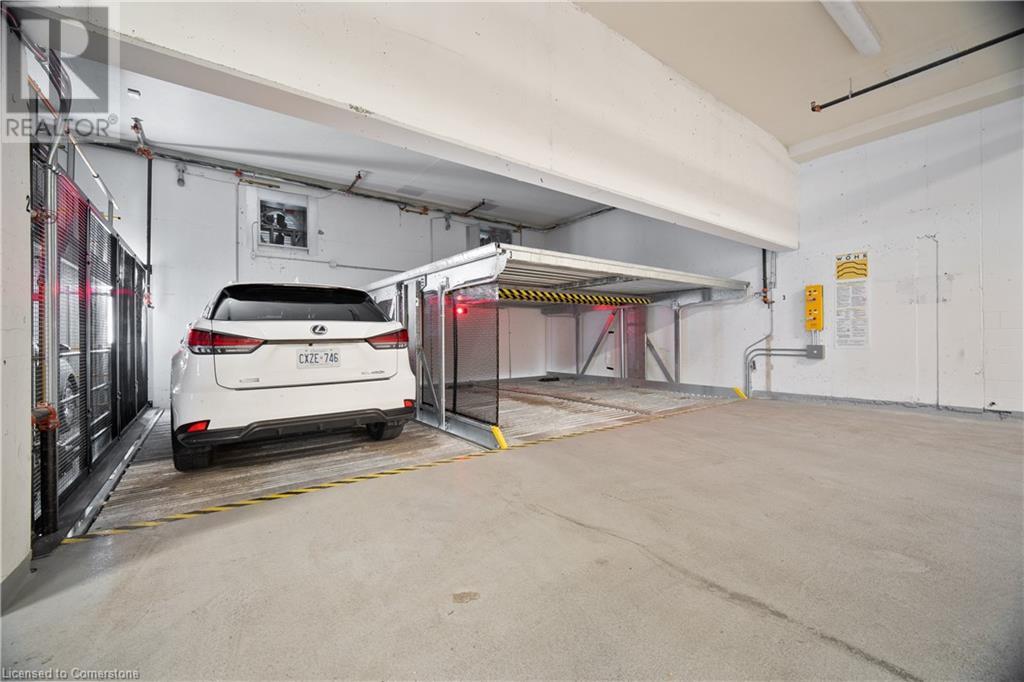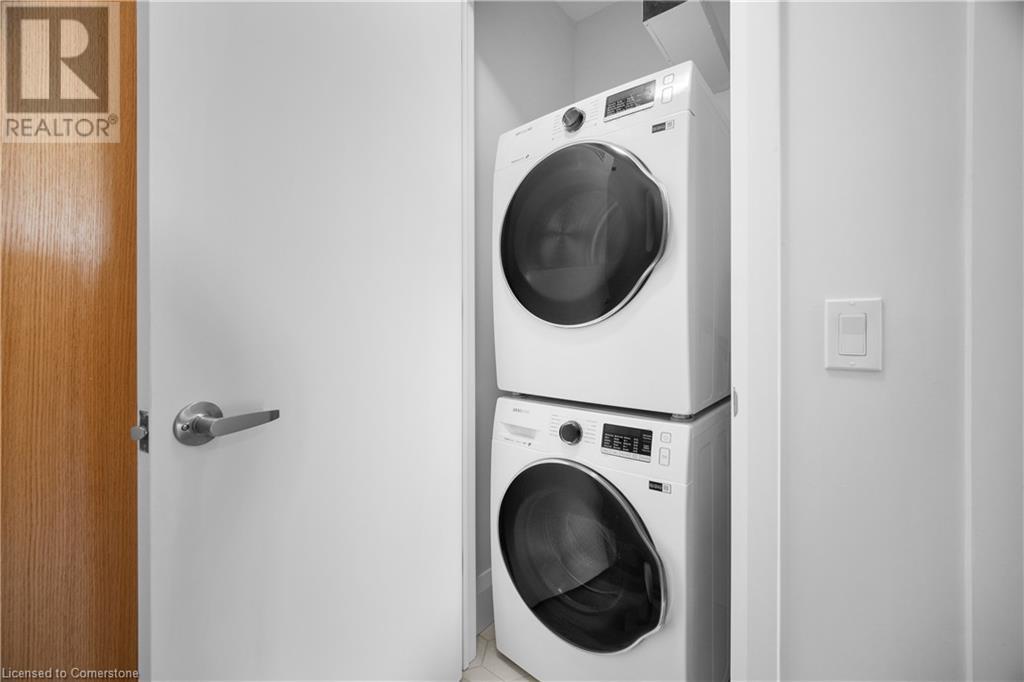51 David Street Unit# 204 Kitchener, Ontario N3C 2B9
$424,900Maintenance, Insurance, Landscaping, Property Management, Parking
$413.66 Monthly
Maintenance, Insurance, Landscaping, Property Management, Parking
$413.66 MonthlyWelcome to this stunning one-bedroom condo located in the highly sought after Otis In The Park building, offering luxurious and convenient living in a prime location. This high-end condo is the perfect blend of modern elegance and comfort. Step inside and be greeted by a spacious and light-filled living area, complete with high-end finishes and contemporary design elements. The gourmet kitchen boasts top-of-the-line appliances, sleek cabinetry, and ample counter space, making it a perfect spot for cooking and entertaining guests. The bedroom is generously sized and comes with ample closet space. The spa-like bathroom features premium fixtures, and plenty of storage space for all your toiletries. One of the highlights of this condo is the proximity of Victoria Park. Wake up and enjoy the peacefulness of the park when living at Otis. This condo is ideal for young professionals, couples, or anyone looking for a stylish and convenient living space in a prime location. Don't miss this opportunity to experience luxurious living in the heart of the city. Contact us today to schedule a viewing! (id:49269)
Property Details
| MLS® Number | 40711497 |
| Property Type | Single Family |
| Features | Backs On Greenbelt, Conservation/green Belt, Balcony, No Pet Home |
| ParkingSpaceTotal | 1 |
| StorageType | Locker |
Building
| BathroomTotal | 2 |
| BedroomsAboveGround | 1 |
| BedroomsTotal | 1 |
| Appliances | Dishwasher, Dryer, Refrigerator, Stove, Washer |
| BasementType | None |
| ConstructionStyleAttachment | Attached |
| CoolingType | None |
| ExteriorFinish | Brick, Metal |
| FireProtection | Smoke Detectors |
| HalfBathTotal | 1 |
| HeatingFuel | Natural Gas |
| HeatingType | Forced Air |
| StoriesTotal | 1 |
| SizeInterior | 623 Sqft |
| Type | Apartment |
| UtilityWater | Municipal Water |
Parking
| Underground | |
| None |
Land
| Acreage | No |
| Sewer | Municipal Sewage System |
| SizeTotalText | Unknown |
| ZoningDescription | R2 |
Rooms
| Level | Type | Length | Width | Dimensions |
|---|---|---|---|---|
| Main Level | Breakfast | 6'11'' x 4'6'' | ||
| Main Level | Primary Bedroom | 12'4'' x 11'2'' | ||
| Main Level | Full Bathroom | Measurements not available | ||
| Main Level | 2pc Bathroom | Measurements not available | ||
| Main Level | Kitchen | 6'11'' x 10'11'' | ||
| Main Level | Living Room | 8'7'' x 10'11'' |
https://www.realtor.ca/real-estate/28089608/51-david-street-unit-204-kitchener
Interested?
Contact us for more information








































