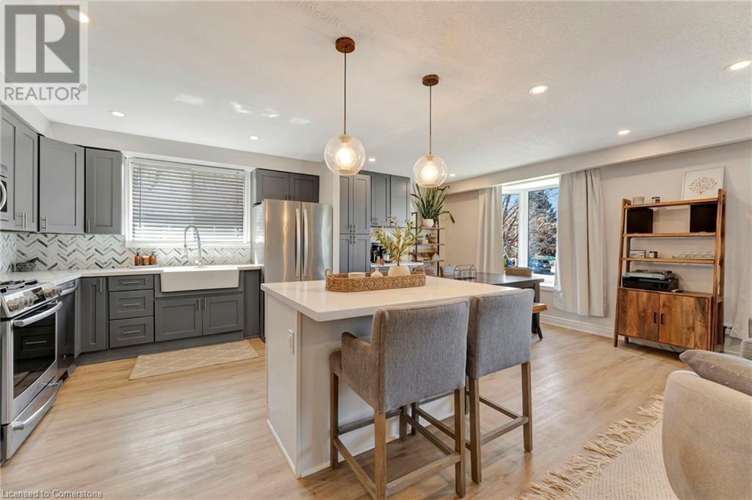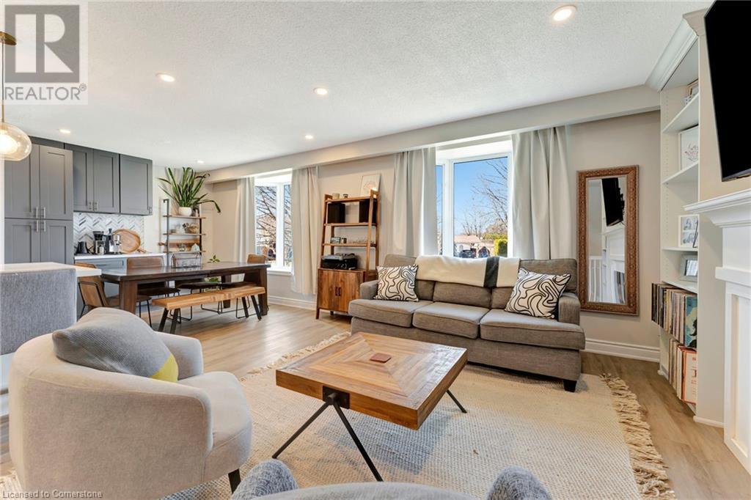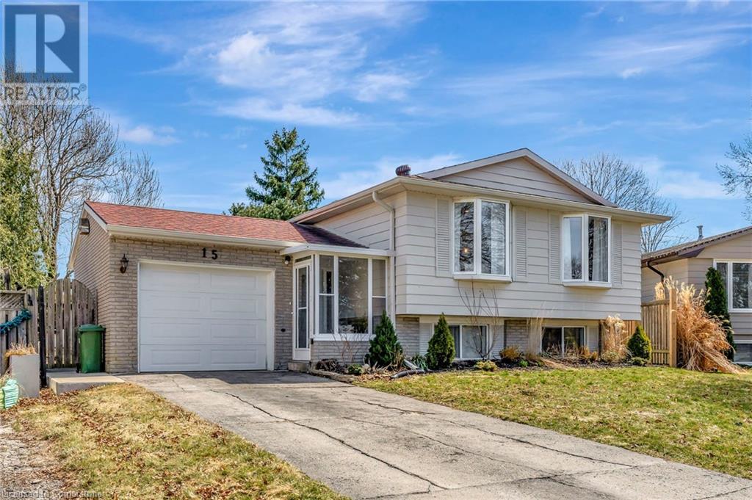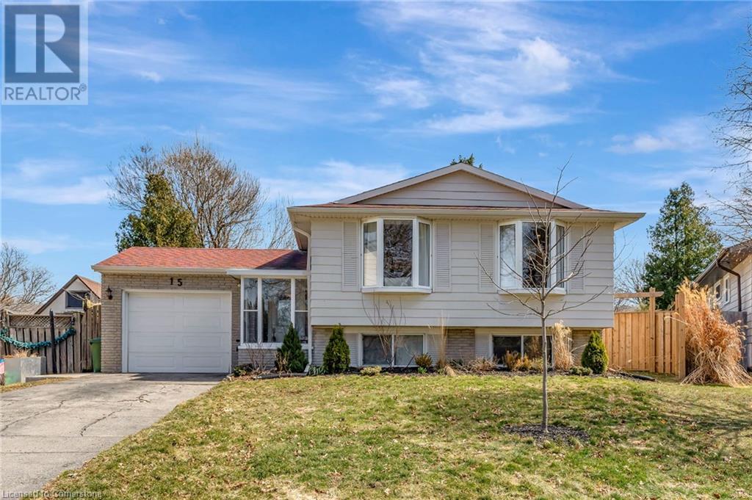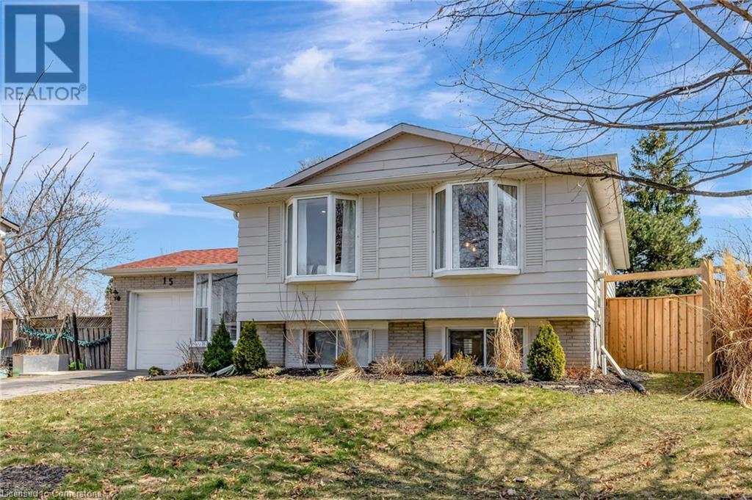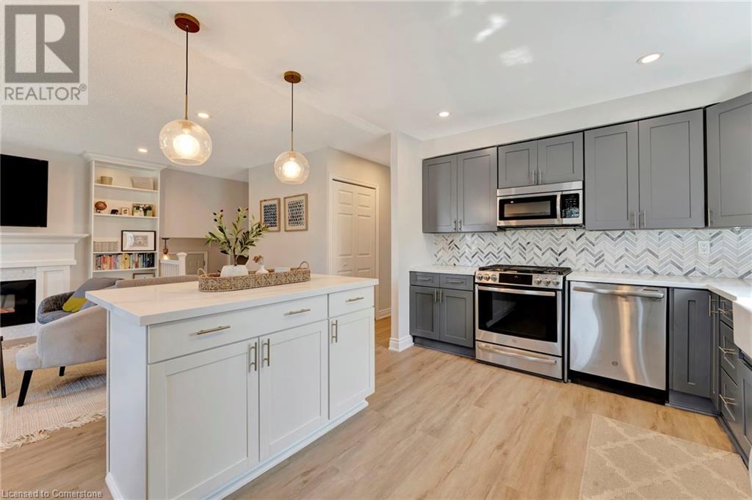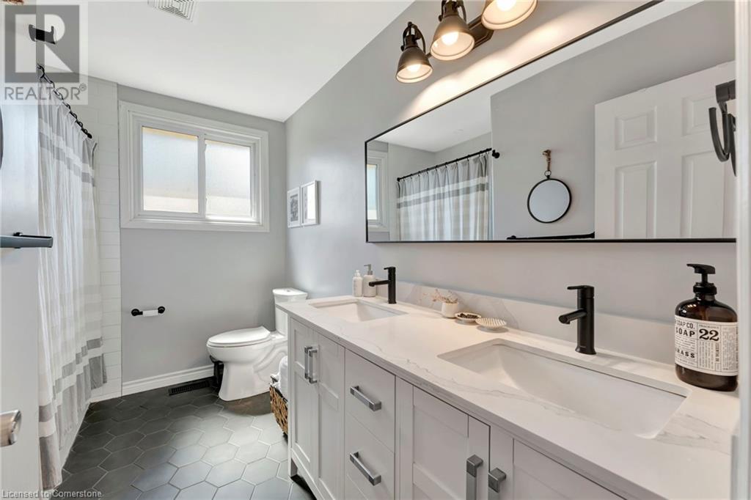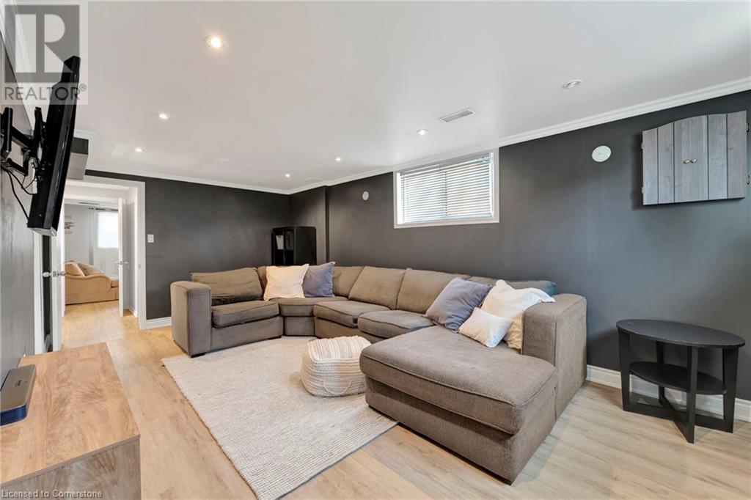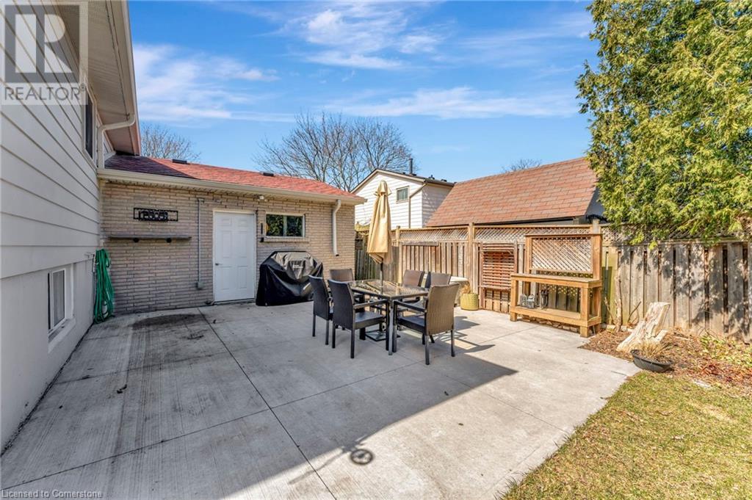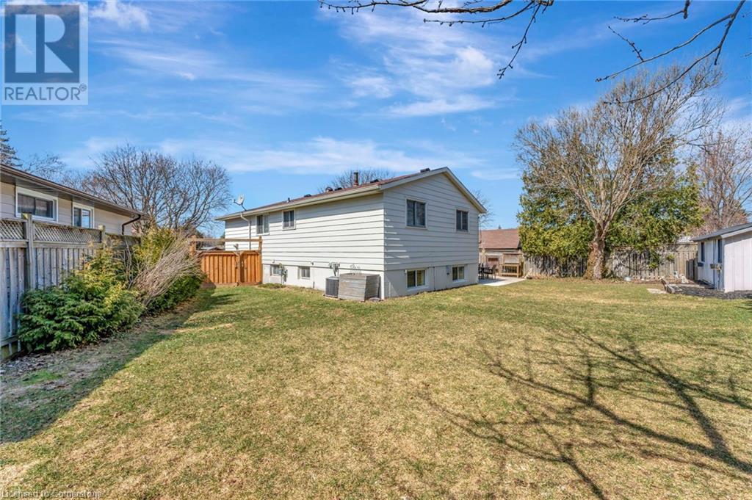5 Bedroom
2 Bathroom
1756 sqft
Raised Bungalow
Fireplace
Central Air Conditioning
Forced Air
$898,000
Incredible opportunity to call this fabulous 3 + 2 bedroom, 2 bath, raised bungalow on Hamilton’s West Mountain home. Situated on a quiet court with a fully fenced pie shaped yard.. Enjoy a stunning, bright and spacious open concept main level with gourmet kitchen, quartz counters and large island, stainless appliances and spacious dinette. The living room features built-in bookcases and an electric fireplace with a gorgeous mantle. The lower level has an in-law potential with a kitchenette, large recreation room and 2 additional bedrooms plus a 3 pc bathroom. Enjoy an attached single garage with inside entry and a double tandem driveway. Close to Ancaster Power centre, LINC & 403, bus route, schools and parks. Nothing to do but move in and enjoy. (id:49269)
Property Details
|
MLS® Number
|
40711533 |
|
Property Type
|
Single Family |
|
AmenitiesNearBy
|
Park, Public Transit, Shopping |
|
CommunityFeatures
|
Quiet Area |
|
EquipmentType
|
Water Heater |
|
Features
|
Cul-de-sac, Paved Driveway |
|
ParkingSpaceTotal
|
3 |
|
RentalEquipmentType
|
Water Heater |
|
Structure
|
Shed |
Building
|
BathroomTotal
|
2 |
|
BedroomsAboveGround
|
3 |
|
BedroomsBelowGround
|
2 |
|
BedroomsTotal
|
5 |
|
Appliances
|
Dishwasher, Dryer, Microwave, Refrigerator, Water Meter, Washer, Microwave Built-in, Gas Stove(s), Window Coverings, Garage Door Opener |
|
ArchitecturalStyle
|
Raised Bungalow |
|
BasementDevelopment
|
Finished |
|
BasementType
|
Full (finished) |
|
ConstructedDate
|
1972 |
|
ConstructionStyleAttachment
|
Detached |
|
CoolingType
|
Central Air Conditioning |
|
ExteriorFinish
|
Brick, Metal |
|
FireplaceFuel
|
Electric |
|
FireplacePresent
|
Yes |
|
FireplaceTotal
|
1 |
|
FireplaceType
|
Other - See Remarks |
|
FoundationType
|
Poured Concrete |
|
HeatingFuel
|
Natural Gas |
|
HeatingType
|
Forced Air |
|
StoriesTotal
|
1 |
|
SizeInterior
|
1756 Sqft |
|
Type
|
House |
|
UtilityWater
|
Municipal Water |
Parking
Land
|
AccessType
|
Road Access, Highway Access |
|
Acreage
|
No |
|
LandAmenities
|
Park, Public Transit, Shopping |
|
Sewer
|
Municipal Sewage System |
|
SizeDepth
|
114 Ft |
|
SizeFrontage
|
45 Ft |
|
SizeIrregular
|
0.15 |
|
SizeTotal
|
0.15 Ac|under 1/2 Acre |
|
SizeTotalText
|
0.15 Ac|under 1/2 Acre |
|
ZoningDescription
|
C |
Rooms
| Level |
Type |
Length |
Width |
Dimensions |
|
Basement |
Recreation Room |
|
|
19'6'' x 10'9'' |
|
Basement |
Bedroom |
|
|
11'2'' x 10'8'' |
|
Basement |
Bedroom |
|
|
11'2'' x 10'9'' |
|
Basement |
3pc Bathroom |
|
|
7'3'' x 6'6'' |
|
Main Level |
4pc Bathroom |
|
|
9'10'' x 7'5'' |
|
Main Level |
Bedroom |
|
|
9'7'' x 8'11'' |
|
Main Level |
Bedroom |
|
|
11'0'' x 10'9'' |
|
Main Level |
Primary Bedroom |
|
|
12'9'' x 9'10'' |
|
Main Level |
Dining Room |
|
|
11'9'' x 9'2'' |
|
Main Level |
Kitchen |
|
|
11'9'' x 11'0'' |
|
Main Level |
Living Room |
|
|
17'2'' x 11'4'' |
|
Main Level |
Foyer |
|
|
10'6'' x 5'6'' |
Utilities
https://www.realtor.ca/real-estate/28089449/15-elsa-court-hamilton

