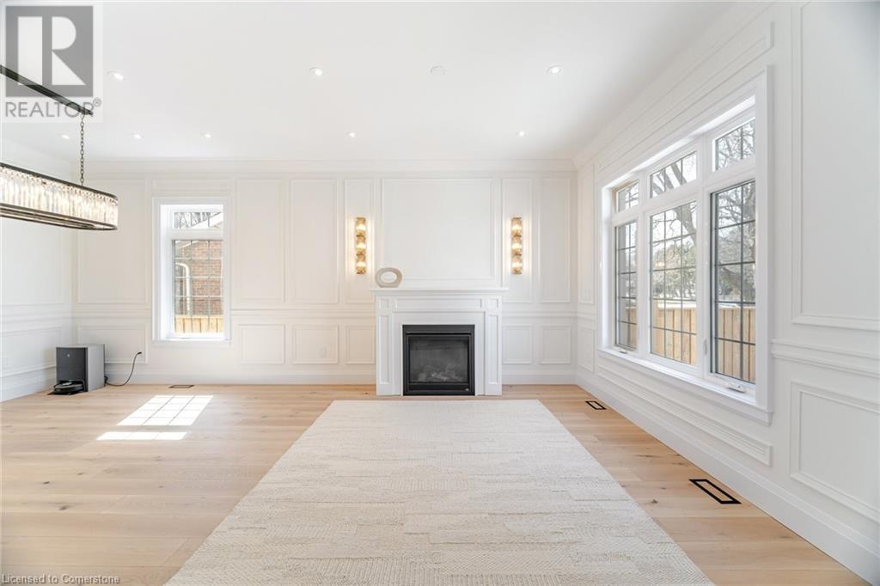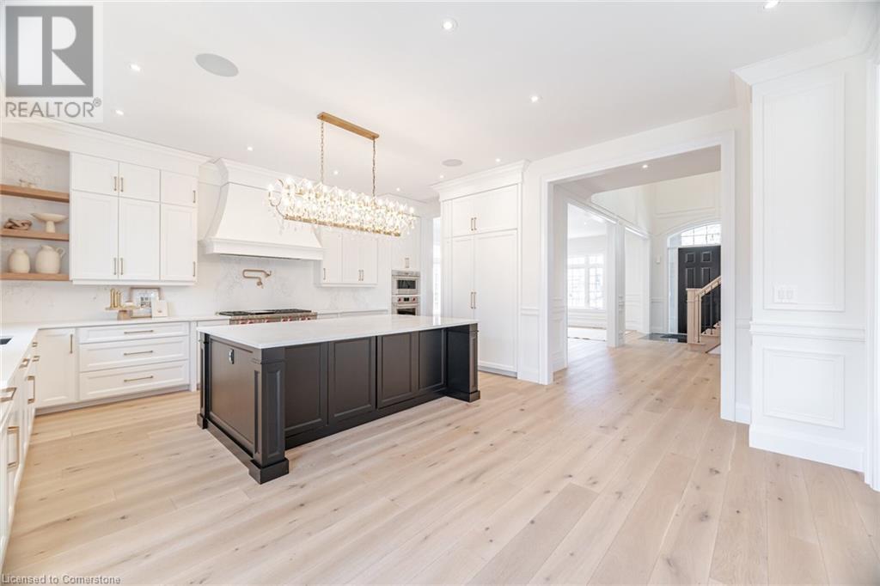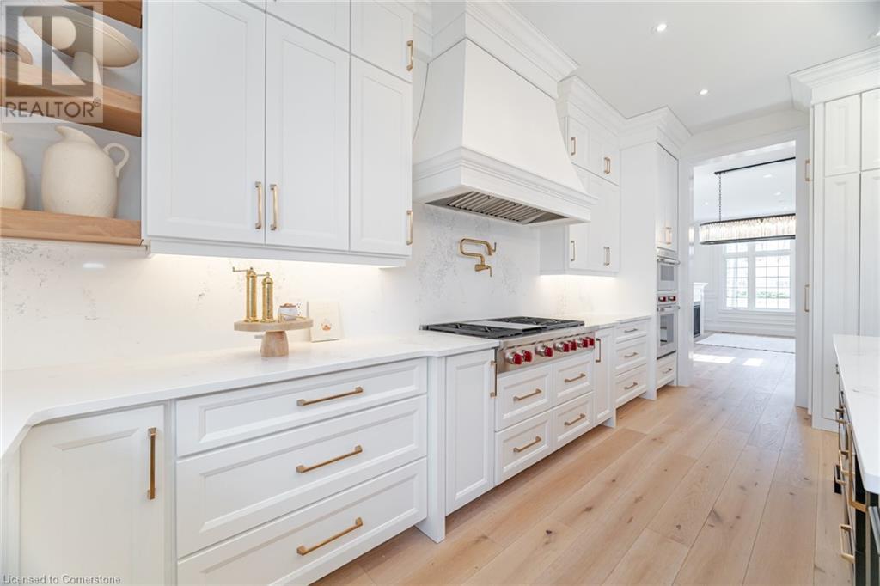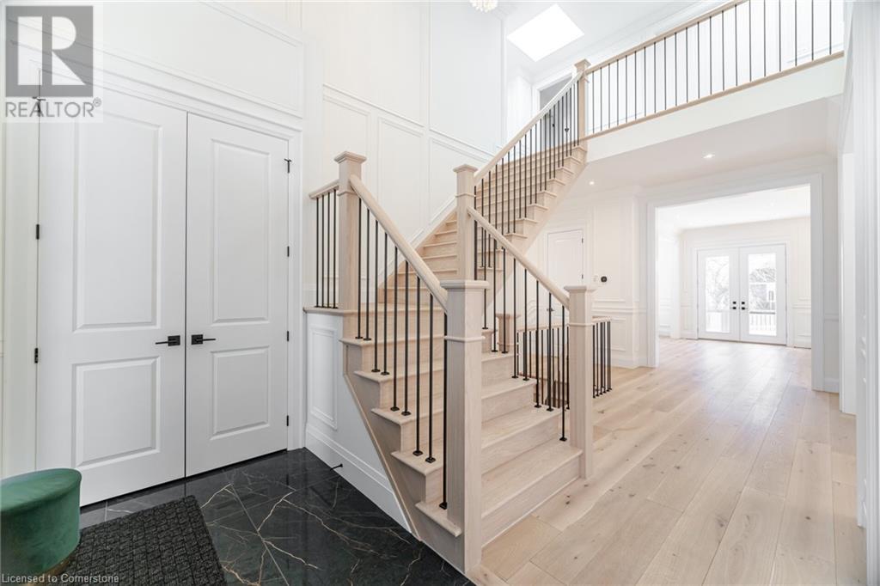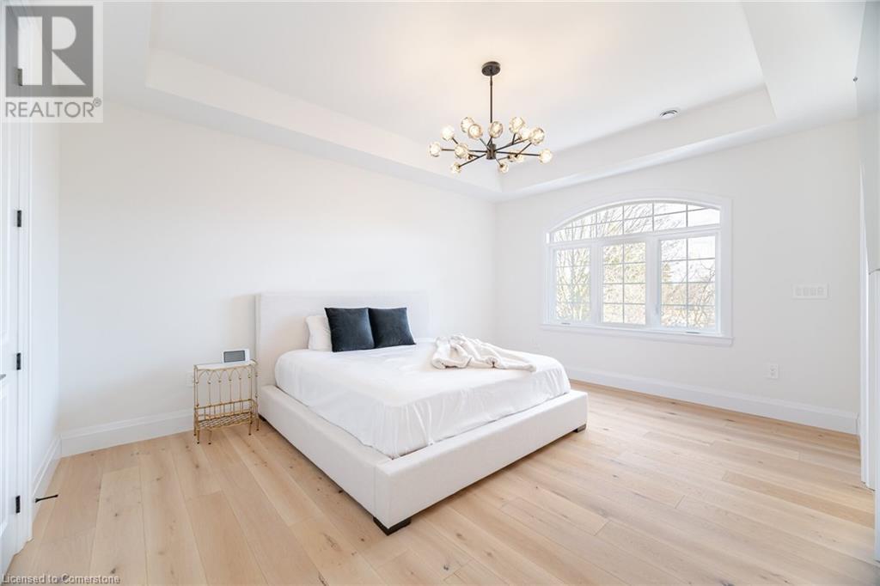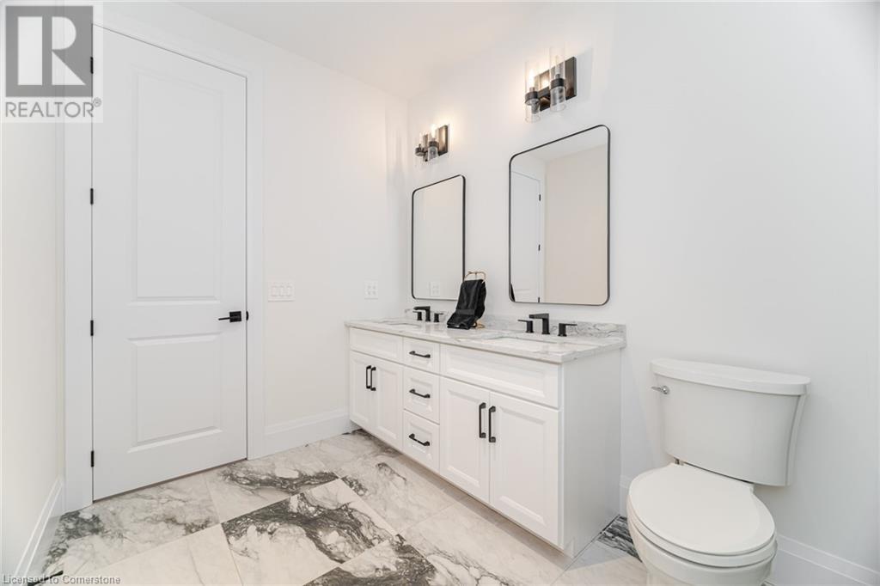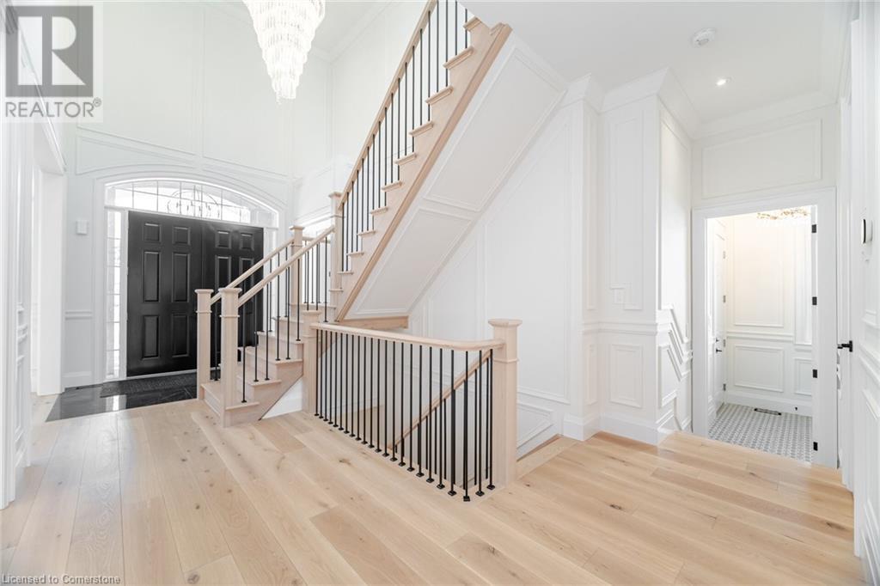5 Bedroom
3 Bathroom
2986 sqft
2 Level
Central Air Conditioning
Forced Air
$2,600,000
Don't wait, this stunning custom-built home nestled in the heart of Bronte Village will not last. This spectacular home boasts over 4200 sq ft of living space including the basement with wonderful craftsmanship and high-end upgrades. The custom kitchen is complete with Wolf appliances. Featuring 4 bedrooms all with ensuite baths and an extra bedroom in the basement.! This home offers a perfect blend of luxury and practicality. The welcoming grand foyer with spectacular staircase welcome you home. The main floor has 10-foot ceilings, upgraded lighting and much more. The living room has a cozy fireplace, with access to dining room for great entertaining, French doors open to a backyard perfect for entertaining and relaxation. The upstairs primary suite is complete with luxurious ensuite bath and lots of closet space. All bedrooms have upgraded finishes. An added features of an insulated garage, in ceiling audio system and central media system . (id:49269)
Property Details
|
MLS® Number
|
40704372 |
|
Property Type
|
Single Family |
|
AmenitiesNearBy
|
Shopping |
|
EquipmentType
|
Water Heater |
|
ParkingSpaceTotal
|
4 |
|
RentalEquipmentType
|
Water Heater |
Building
|
BathroomTotal
|
3 |
|
BedroomsAboveGround
|
4 |
|
BedroomsBelowGround
|
1 |
|
BedroomsTotal
|
5 |
|
Appliances
|
Dishwasher, Dryer, Microwave, Refrigerator, Washer, Window Coverings, Wine Fridge, Garage Door Opener |
|
ArchitecturalStyle
|
2 Level |
|
BasementDevelopment
|
Partially Finished |
|
BasementType
|
Full (partially Finished) |
|
ConstructionStyleAttachment
|
Detached |
|
CoolingType
|
Central Air Conditioning |
|
ExteriorFinish
|
Brick, Stone |
|
FoundationType
|
Unknown |
|
HalfBathTotal
|
1 |
|
HeatingType
|
Forced Air |
|
StoriesTotal
|
2 |
|
SizeInterior
|
2986 Sqft |
|
Type
|
House |
|
UtilityWater
|
Municipal Water |
Parking
Land
|
AccessType
|
Road Access, Highway Nearby |
|
Acreage
|
No |
|
LandAmenities
|
Shopping |
|
Sewer
|
Municipal Sewage System |
|
SizeDepth
|
120 Ft |
|
SizeFrontage
|
60 Ft |
|
SizeTotalText
|
Under 1/2 Acre |
|
ZoningDescription
|
Rl3-0 |
Rooms
| Level |
Type |
Length |
Width |
Dimensions |
|
Second Level |
Laundry Room |
|
|
Measurements not available |
|
Second Level |
4pc Bathroom |
|
|
Measurements not available |
|
Second Level |
5pc Bathroom |
|
|
Measurements not available |
|
Second Level |
Bedroom |
|
|
15'8'' x 11'5'' |
|
Second Level |
Bedroom |
|
|
12'9'' x 13'1'' |
|
Second Level |
Bedroom |
|
|
13'4'' x 14'6'' |
|
Second Level |
Primary Bedroom |
|
|
16'8'' x 13'0'' |
|
Basement |
Bedroom |
|
|
12'4'' x 14'0'' |
|
Basement |
Recreation Room |
|
|
19'2'' x 31'3'' |
|
Main Level |
2pc Bathroom |
|
|
Measurements not available |
|
Main Level |
Eat In Kitchen |
|
|
21'0'' x 16'7'' |
|
Main Level |
Family Room |
|
|
21'1'' x 16'7'' |
|
Main Level |
Living Room/dining Room |
|
|
23'8'' x 13'0'' |
https://www.realtor.ca/real-estate/28088625/2454-rebecca-street-oakville






