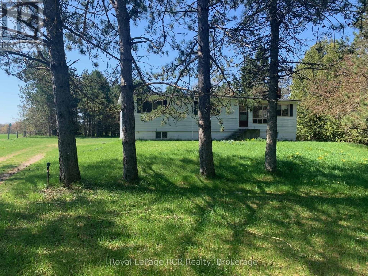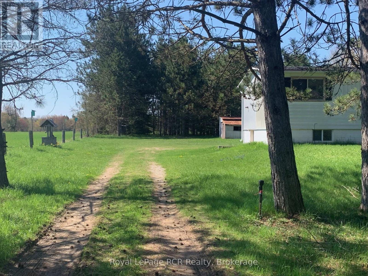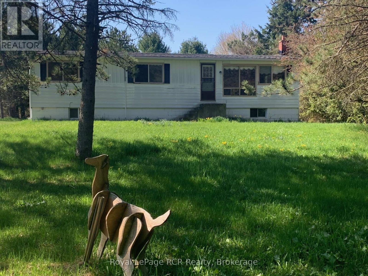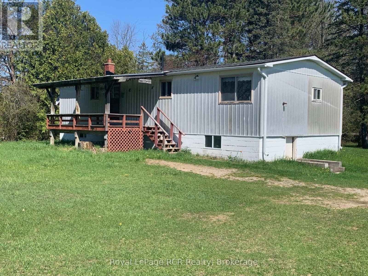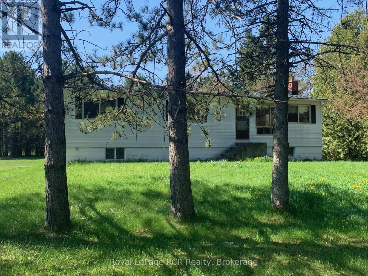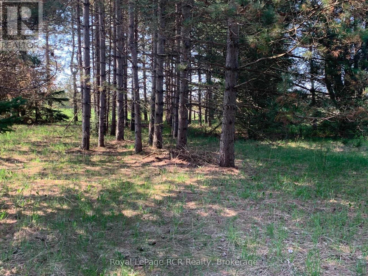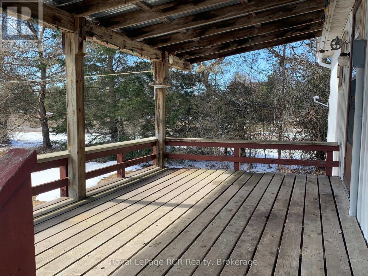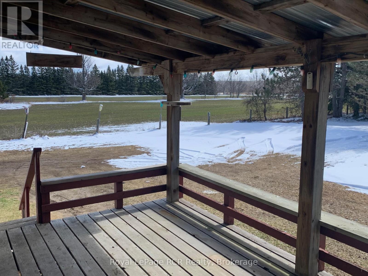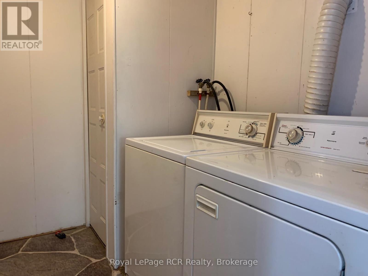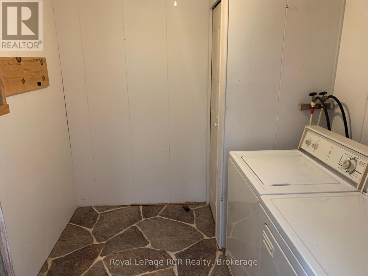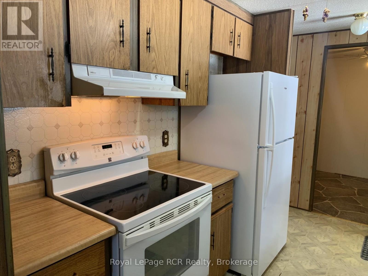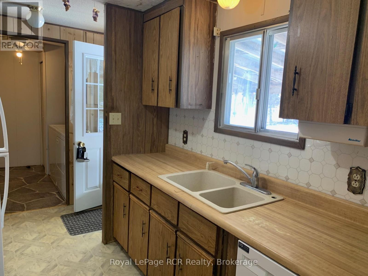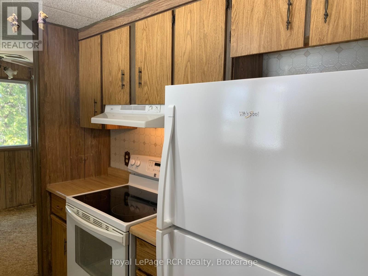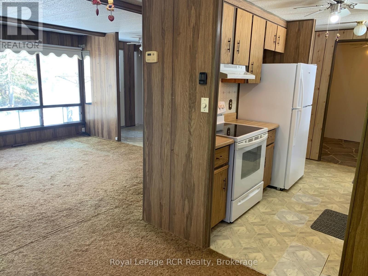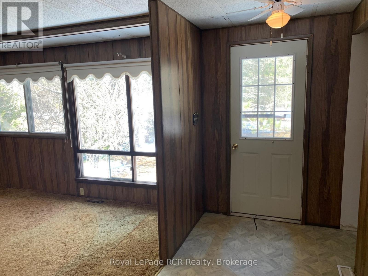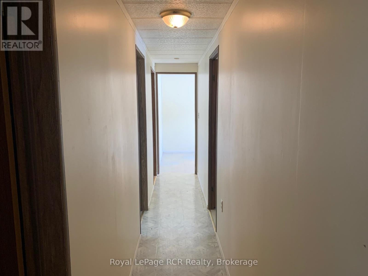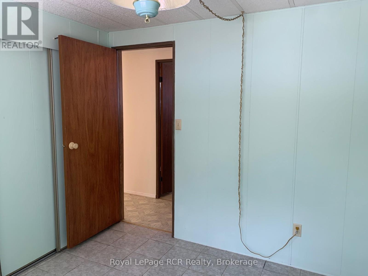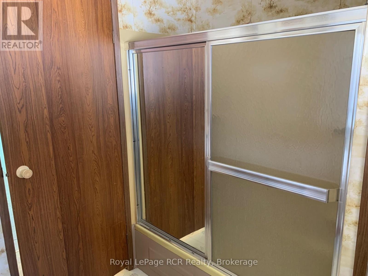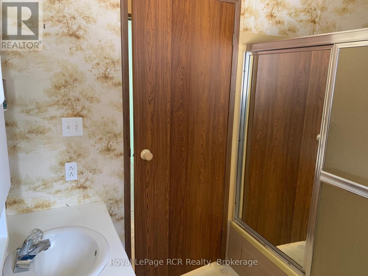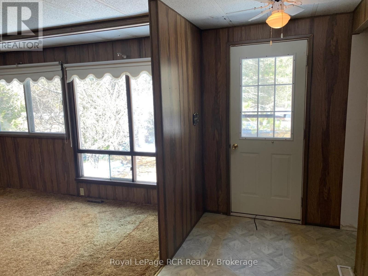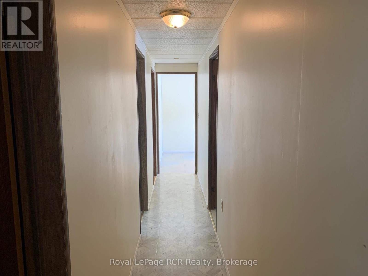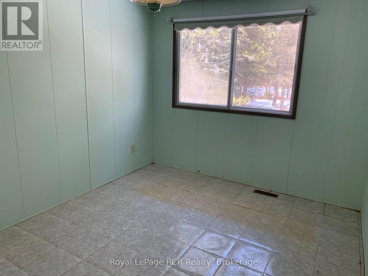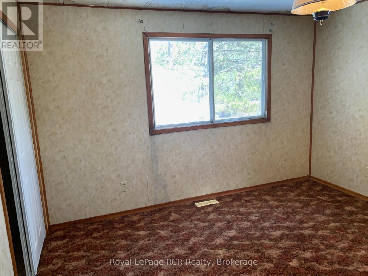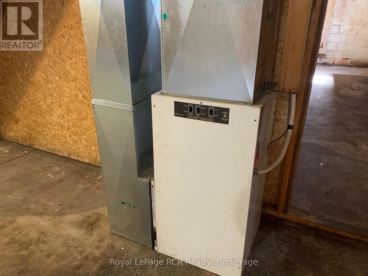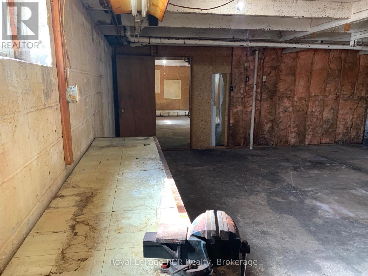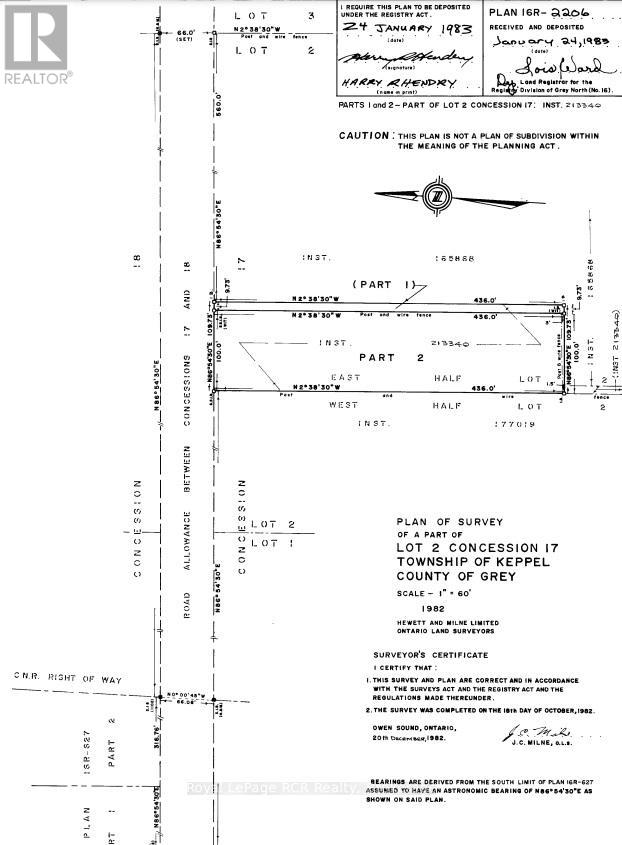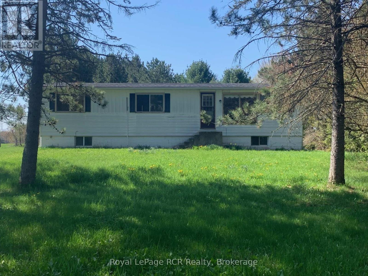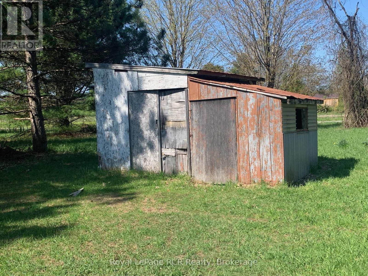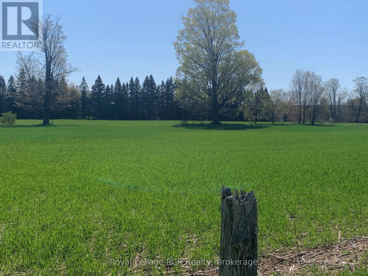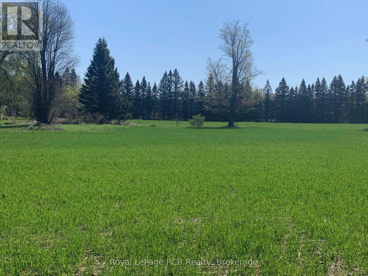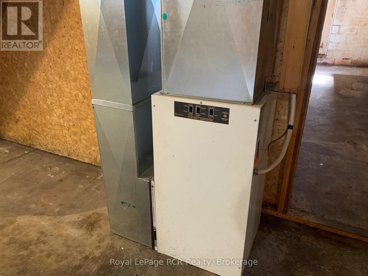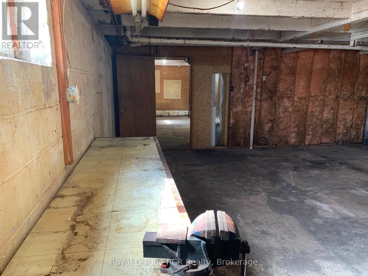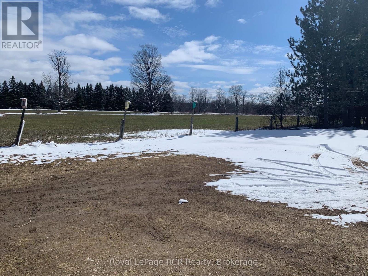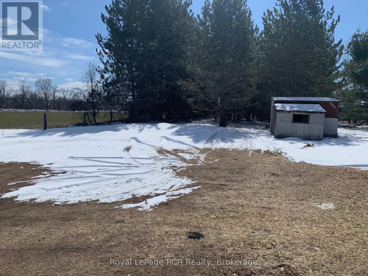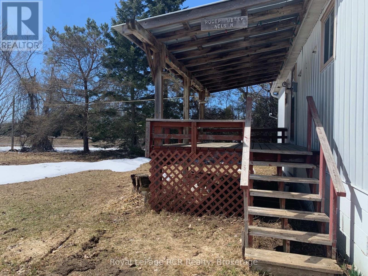3 Bedroom
1 Bathroom
700 - 1100 sqft
Raised Bungalow
Forced Air
Landscaped
$349,900
YOUR country retreat, With an acre of land over looking green pastures and waving forest, the sense of peace just takes over. Located about 5 minutes south of Wiarton you are central to Owen Sound, the Bruce Peninsula and Sauble Beach .This 1800 sq ft raised bungalow offers 3 bedrooms, galley style kitchen, dinning room, living room, 4 pc bath room and laundry room offer lots of natural light and wildlife dropping in from time to time,. The full unfinished walkout basement is a blank slate for your imagination to make your own. Yes the house is also a blank slate and is priced accordingly, There is also a small shed that does need some love. Start your country life dream today. (id:49269)
Property Details
|
MLS® Number
|
X12046931 |
|
Property Type
|
Single Family |
|
Community Name
|
Georgian Bluffs |
|
AmenitiesNearBy
|
Place Of Worship, Schools |
|
CommunityFeatures
|
School Bus |
|
EquipmentType
|
None |
|
Features
|
Wooded Area, Flat Site, Lane |
|
ParkingSpaceTotal
|
6 |
|
RentalEquipmentType
|
None |
|
Structure
|
Deck, Porch, Shed |
Building
|
BathroomTotal
|
1 |
|
BedroomsAboveGround
|
3 |
|
BedroomsTotal
|
3 |
|
Age
|
31 To 50 Years |
|
Appliances
|
Water Heater |
|
ArchitecturalStyle
|
Raised Bungalow |
|
BasementFeatures
|
Separate Entrance |
|
BasementType
|
Full |
|
ConstructionStyleAttachment
|
Detached |
|
ExteriorFinish
|
Aluminum Siding |
|
FireProtection
|
Smoke Detectors |
|
FoundationType
|
Block |
|
HeatingFuel
|
Electric |
|
HeatingType
|
Forced Air |
|
StoriesTotal
|
1 |
|
SizeInterior
|
700 - 1100 Sqft |
|
Type
|
House |
Parking
Land
|
AccessType
|
Public Road, Year-round Access |
|
Acreage
|
No |
|
LandAmenities
|
Place Of Worship, Schools |
|
LandscapeFeatures
|
Landscaped |
|
Sewer
|
Septic System |
|
SizeDepth
|
403 Ft |
|
SizeFrontage
|
109 Ft |
|
SizeIrregular
|
109 X 403 Ft |
|
SizeTotalText
|
109 X 403 Ft|under 1/2 Acre |
|
SoilType
|
Loam |
|
ZoningDescription
|
Ru |
Rooms
| Level |
Type |
Length |
Width |
Dimensions |
|
Basement |
Other |
6.88 m |
6.21 m |
6.88 m x 6.21 m |
|
Basement |
Workshop |
7.19 m |
6.21 m |
7.19 m x 6.21 m |
|
Main Level |
Kitchen |
2.43 m |
2.43 m |
2.43 m x 2.43 m |
|
Main Level |
Dining Room |
2.37 m |
2.43 m |
2.37 m x 2.43 m |
|
Main Level |
Living Room |
4.26 m |
3.96 m |
4.26 m x 3.96 m |
|
Main Level |
Laundry Room |
2.19 m |
2.43 m |
2.19 m x 2.43 m |
|
Main Level |
Foyer |
3.29 m |
1.5 m |
3.29 m x 1.5 m |
|
Main Level |
Primary Bedroom |
3.2 m |
3.53 m |
3.2 m x 3.53 m |
|
Main Level |
Bedroom 2 |
3.04 m |
2.74 m |
3.04 m x 2.74 m |
|
Main Level |
Bedroom 3 |
3.53 m |
3.16 m |
3.53 m x 3.16 m |
Utilities
https://www.realtor.ca/real-estate/28086403/381060-concession-17-concession-e-georgian-bluffs-georgian-bluffs

