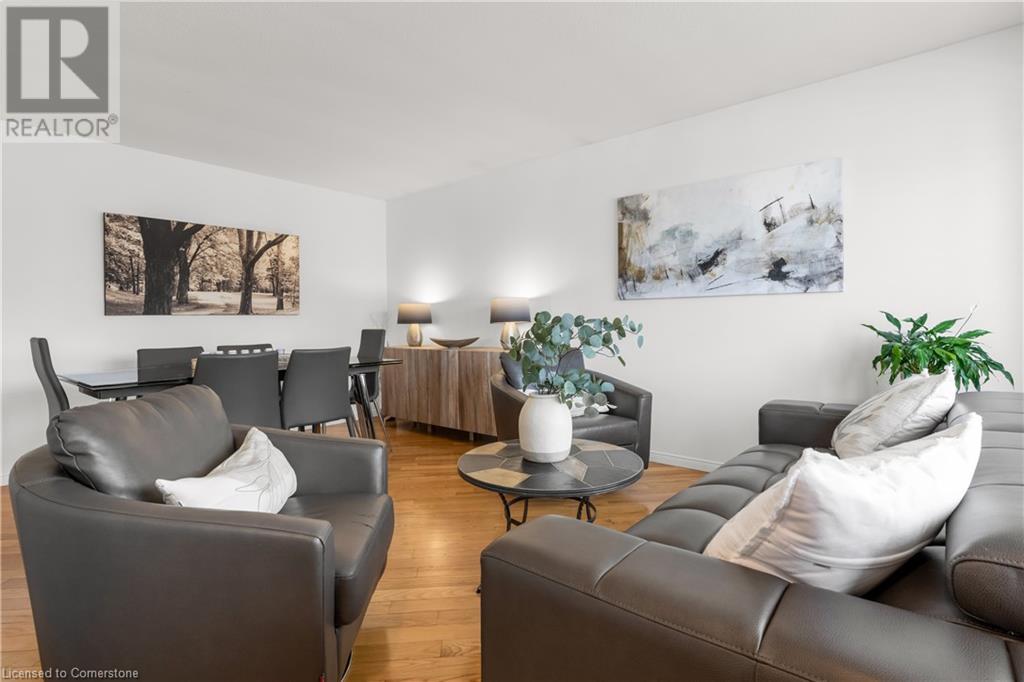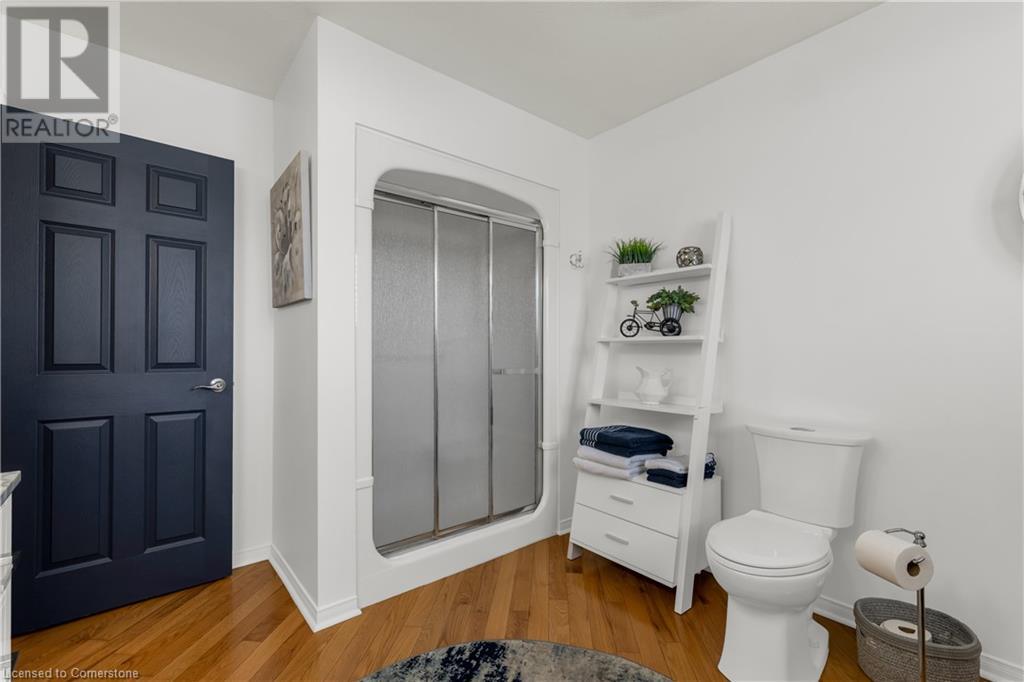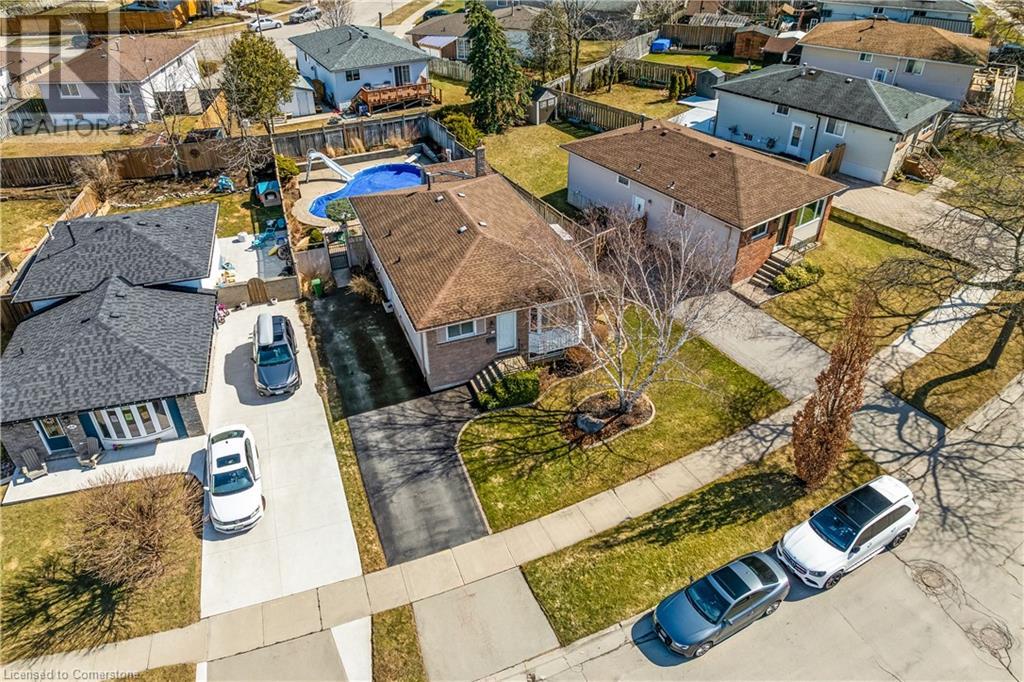3 Bedroom
2 Bathroom
2112 sqft
Bungalow
Central Air Conditioning
Forced Air
$749,900
Welcome to 40 Odessa Street, a beautifully maintained bungalow located on Hamilton's desirable Stoney Creek Mountain. This charming home boasts 2,112 square feet of total finished living space, offering the perfect balance of comfort and style. With 3 bedrooms (2+1) and 2 full bathrooms, this home is ideal for families. The updated, modern kitchen features elegant quartz countertops, blending seamlessly with the rest of the home's design. You’ll also find stylish, updated bathrooms, with every detail thoughtfully chosen to complement the home's aesthetic. Hardwood flooring runs throughout the main living areas, adding warmth and a touch of sophistication. Outside, enjoy a meticulously maintained inground pool, providing a private oasis perfect for summer relaxation and entertainment. The spacious 2-car driveway ensures ample parking for you and your guests. This is a one-owner bungalow that has been lovingly cared for over the years, and it shows in every corner. Move-in ready and filled with character, 40 Odessa Street offers a rare opportunity to own a well-kept home in a prime location.Don’t miss your chance to make this stunning property your own! (id:49269)
Property Details
|
MLS® Number
|
40714460 |
|
Property Type
|
Single Family |
|
AmenitiesNearBy
|
Place Of Worship, Playground, Public Transit |
|
CommunityFeatures
|
Community Centre, School Bus |
|
ParkingSpaceTotal
|
2 |
Building
|
BathroomTotal
|
2 |
|
BedroomsAboveGround
|
2 |
|
BedroomsBelowGround
|
1 |
|
BedroomsTotal
|
3 |
|
Appliances
|
Dishwasher, Dryer, Refrigerator, Stove, Water Meter, Washer, Microwave Built-in |
|
ArchitecturalStyle
|
Bungalow |
|
BasementDevelopment
|
Finished |
|
BasementType
|
Full (finished) |
|
ConstructionStyleAttachment
|
Detached |
|
CoolingType
|
Central Air Conditioning |
|
ExteriorFinish
|
Brick, Vinyl Siding |
|
Fixture
|
Ceiling Fans |
|
FoundationType
|
Poured Concrete |
|
HeatingFuel
|
Natural Gas |
|
HeatingType
|
Forced Air |
|
StoriesTotal
|
1 |
|
SizeInterior
|
2112 Sqft |
|
Type
|
House |
|
UtilityWater
|
Municipal Water |
Land
|
AccessType
|
Highway Access, Highway Nearby |
|
Acreage
|
No |
|
LandAmenities
|
Place Of Worship, Playground, Public Transit |
|
Sewer
|
Municipal Sewage System |
|
SizeDepth
|
110 Ft |
|
SizeFrontage
|
57 Ft |
|
SizeTotalText
|
Under 1/2 Acre |
|
ZoningDescription
|
R2 |
Rooms
| Level |
Type |
Length |
Width |
Dimensions |
|
Basement |
Storage |
|
|
3'6'' x 12'8'' |
|
Basement |
3pc Bathroom |
|
|
7'7'' x 6'1'' |
|
Basement |
Laundry Room |
|
|
11'4'' x 16'4'' |
|
Basement |
Recreation Room |
|
|
10'11'' x 32'7'' |
|
Basement |
Other |
|
|
10'11'' x 7'8'' |
|
Basement |
Bedroom |
|
|
11'4'' x 16'6'' |
|
Main Level |
Breakfast |
|
|
8'11'' x 4'2'' |
|
Main Level |
Office |
|
|
8'7'' x 4'2'' |
|
Main Level |
Primary Bedroom |
|
|
12'0'' x 13'0'' |
|
Main Level |
4pc Bathroom |
|
|
9'8'' x 12'4'' |
|
Main Level |
Dining Room |
|
|
11'10'' x 5'5'' |
|
Main Level |
Living Room |
|
|
11'11'' x 12'2'' |
|
Main Level |
Bedroom |
|
|
11'11'' x 9'8'' |
|
Main Level |
Eat In Kitchen |
|
|
11'11'' x 12'4'' |
https://www.realtor.ca/real-estate/28134768/40-odessa-street-hamilton




















































