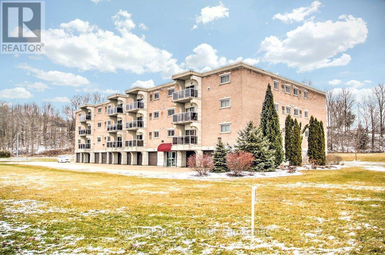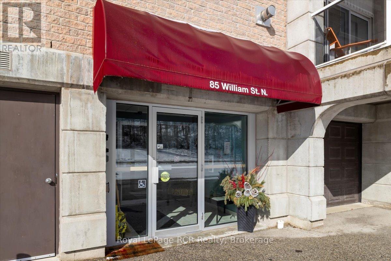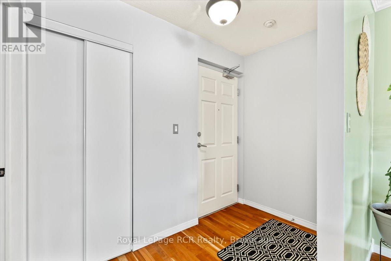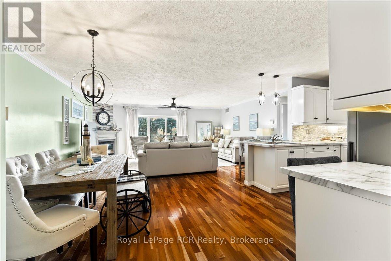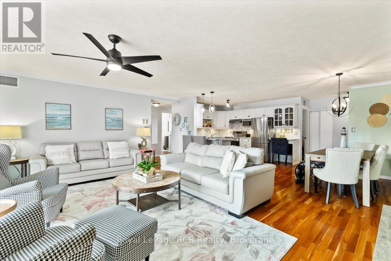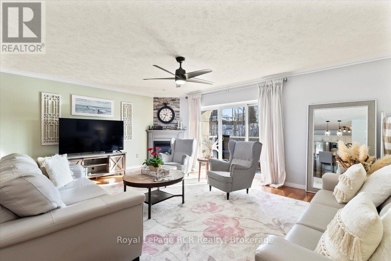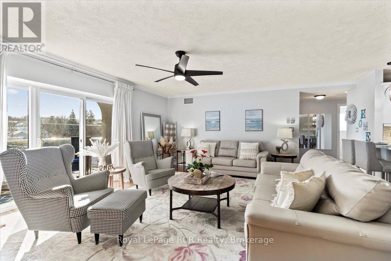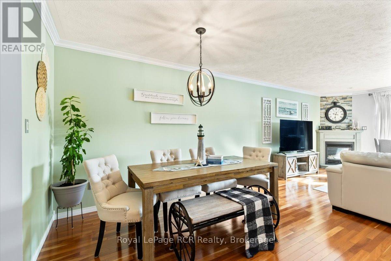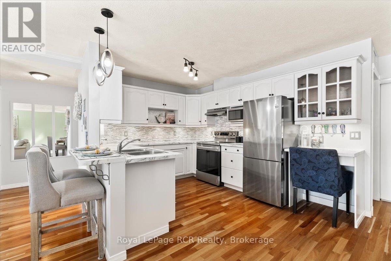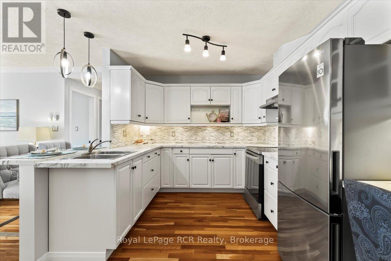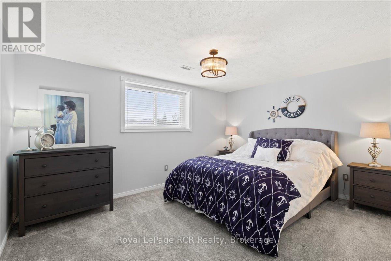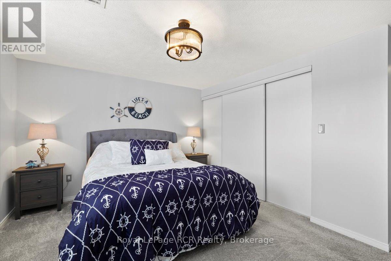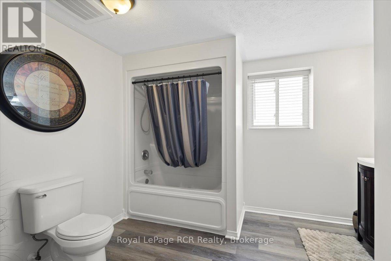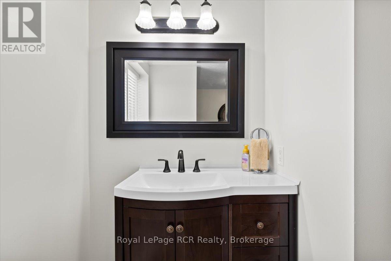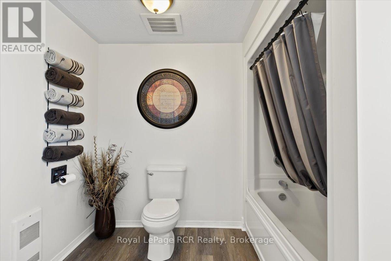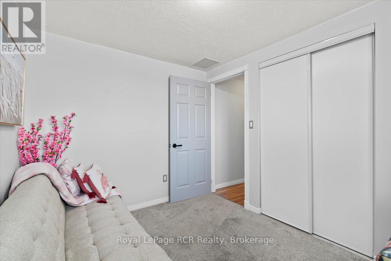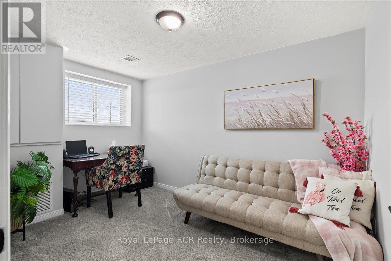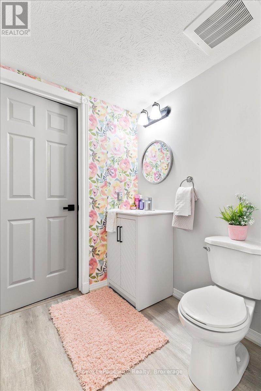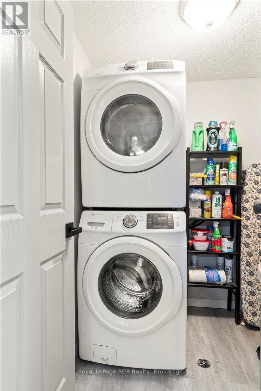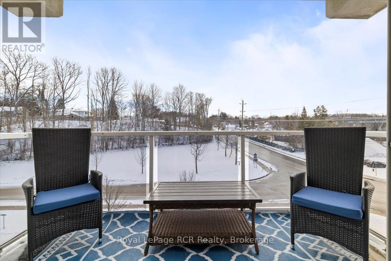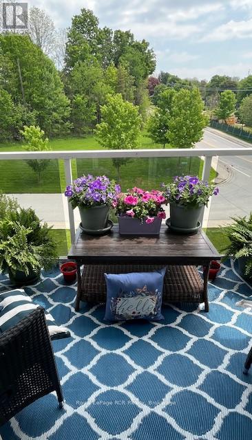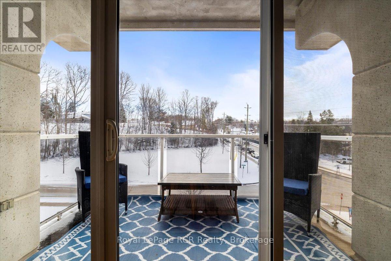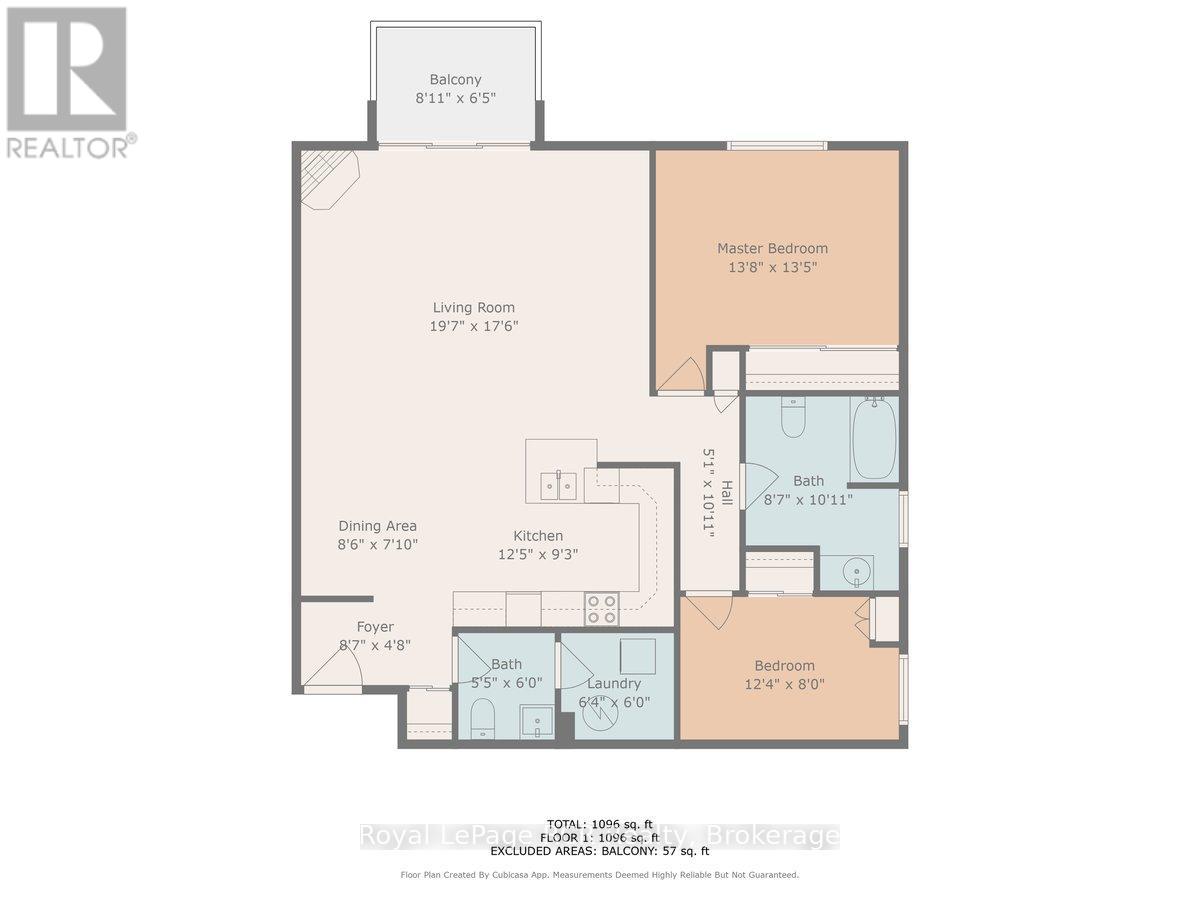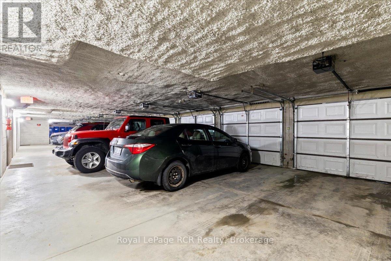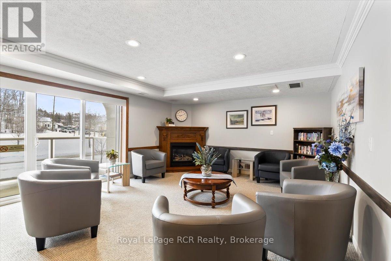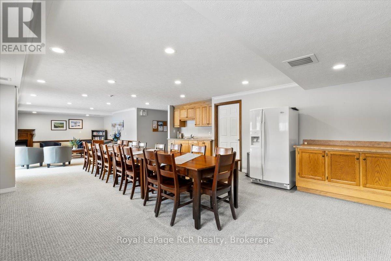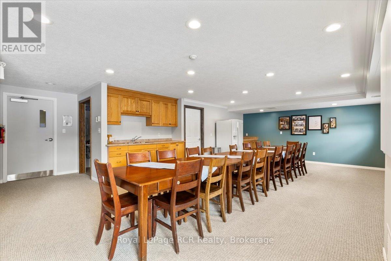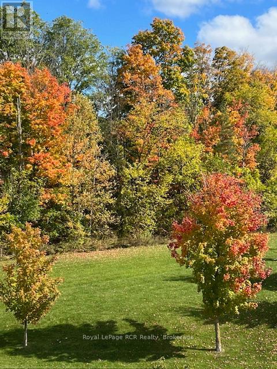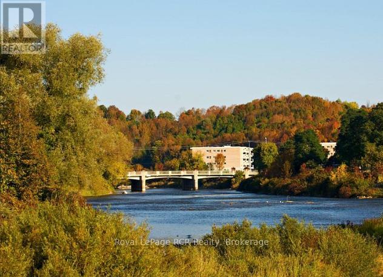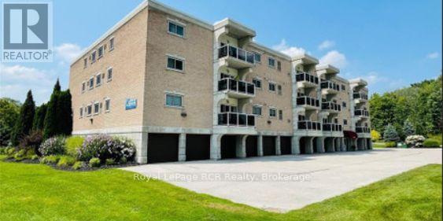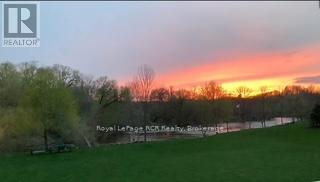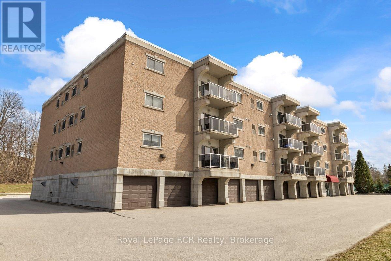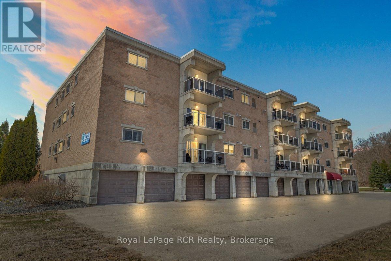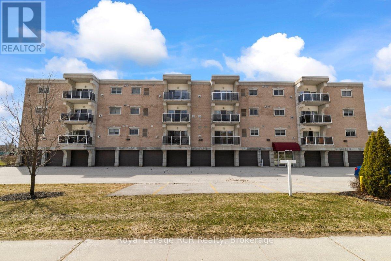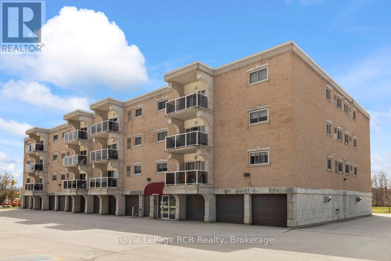408 - 85 William Street N Brockton, Ontario N0G 2V0
$459,900Maintenance, Parking, Common Area Maintenance
$367 Monthly
Maintenance, Parking, Common Area Maintenance
$367 MonthlyOutstanding Condo! This exceptionally maintained condo on the top floor offers access to the serene Saugeen River and scenic walking trails, making it an ideal home for all seasons. You will love the open concept design, spacious kitchen complete with appliance package & separate dining area, and the inviting living room featuring a gas fireplace and patio doors that open to a private balcony. This condo offers two bedrooms and 1 1/2 bathrooms. Additional highlights include a convenient in-suite laundry room, elegant hardwood flooring, fresh paint, and a gas furnace and air conditioning for your comfort. Enjoy the benefits of built-in parking, a large storage space, a well-appointed common room, a workshop, and a friendly community of neighbors. This is the perfect place to call home! (id:49269)
Property Details
| MLS® Number | X12046885 |
| Property Type | Single Family |
| Community Name | Brockton |
| CommunityFeatures | Fishing, Pet Restrictions, Community Centre |
| EquipmentType | Water Heater |
| Features | Wooded Area, Elevator, Wheelchair Access, Balcony, In Suite Laundry |
| ParkingSpaceTotal | 1 |
| RentalEquipmentType | Water Heater |
| ViewType | River View |
Building
| BathroomTotal | 2 |
| BedroomsAboveGround | 2 |
| BedroomsTotal | 2 |
| Age | 16 To 30 Years |
| Amenities | Party Room, Visitor Parking, Storage - Locker |
| Appliances | Water Heater, Dryer, Microwave, Stove, Washer, Refrigerator |
| CoolingType | Central Air Conditioning |
| ExteriorFinish | Concrete, Brick |
| FireProtection | Controlled Entry |
| FireplacePresent | Yes |
| FireplaceTotal | 1 |
| HalfBathTotal | 1 |
| HeatingFuel | Natural Gas |
| HeatingType | Forced Air |
| SizeInterior | 1000 - 1199 Sqft |
| Type | Apartment |
Parking
| Garage |
Land
| Acreage | No |
| LandscapeFeatures | Landscaped |
| SurfaceWater | River/stream |
Rooms
| Level | Type | Length | Width | Dimensions |
|---|---|---|---|---|
| Main Level | Kitchen | 3.77 m | 2.81 m | 3.77 m x 2.81 m |
| Main Level | Dining Room | 2.5 m | 2.37 m | 2.5 m x 2.37 m |
| Main Level | Living Room | 5.96 m | 5.33 m | 5.96 m x 5.33 m |
| Main Level | Bedroom | 4.16 m | 3.96 m | 4.16 m x 3.96 m |
| Main Level | Bedroom 2 | 3.75 m | 2.43 m | 3.75 m x 2.43 m |
| Main Level | Bathroom | 2.61 m | 3.32 m | 2.61 m x 3.32 m |
| Main Level | Bathroom | 1.64 m | 1.82 m | 1.64 m x 1.82 m |
| Main Level | Laundry Room | 1.92 m | 1.82 m | 1.92 m x 1.82 m |
| Main Level | Foyer | 2.61 m | 1.42 m | 2.61 m x 1.42 m |
https://www.realtor.ca/real-estate/28086257/408-85-william-street-n-brockton-brockton
Interested?
Contact us for more information


