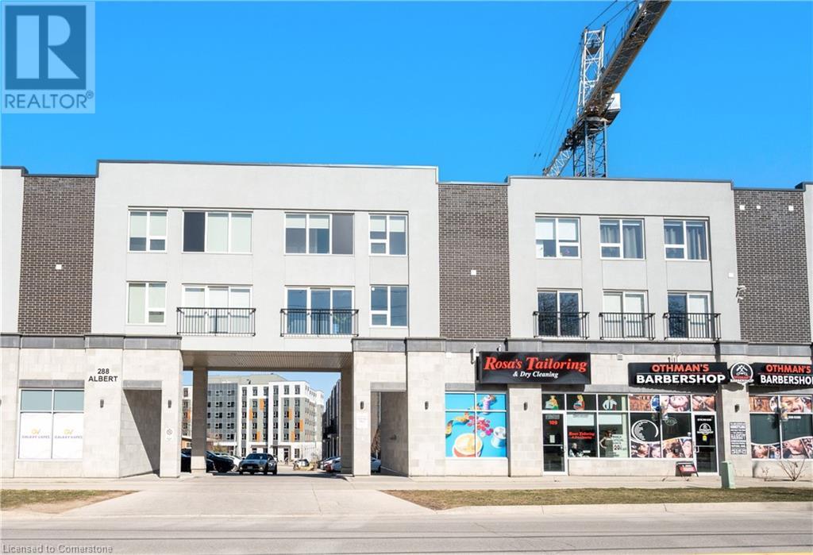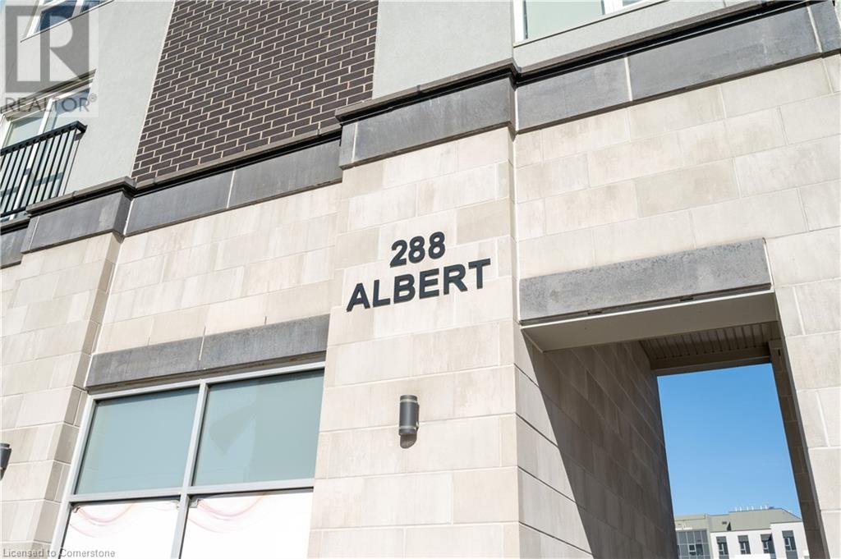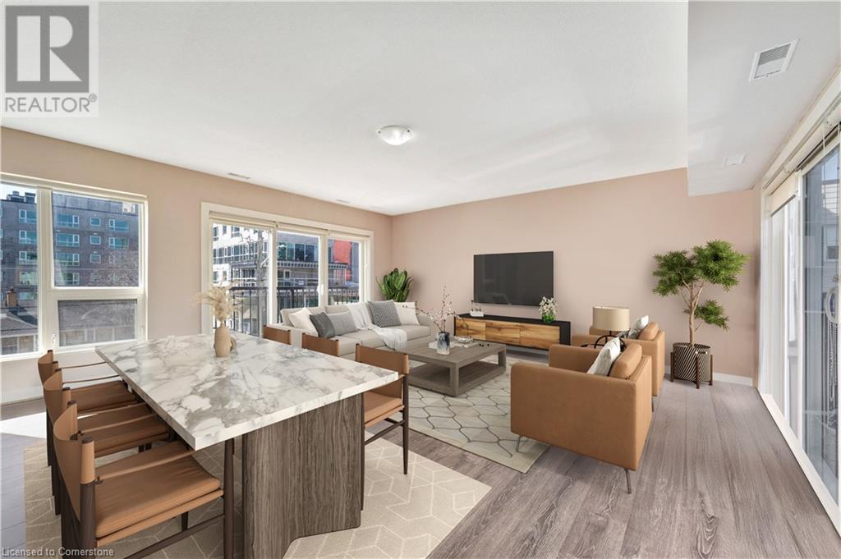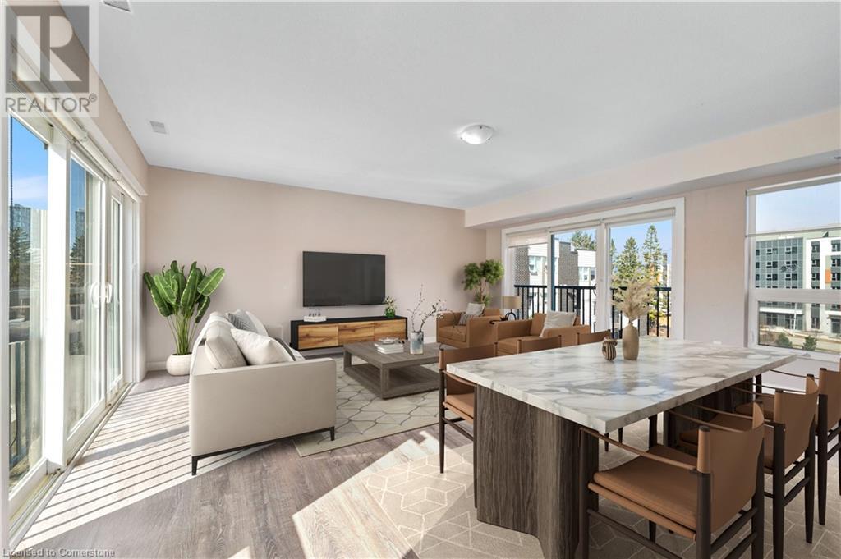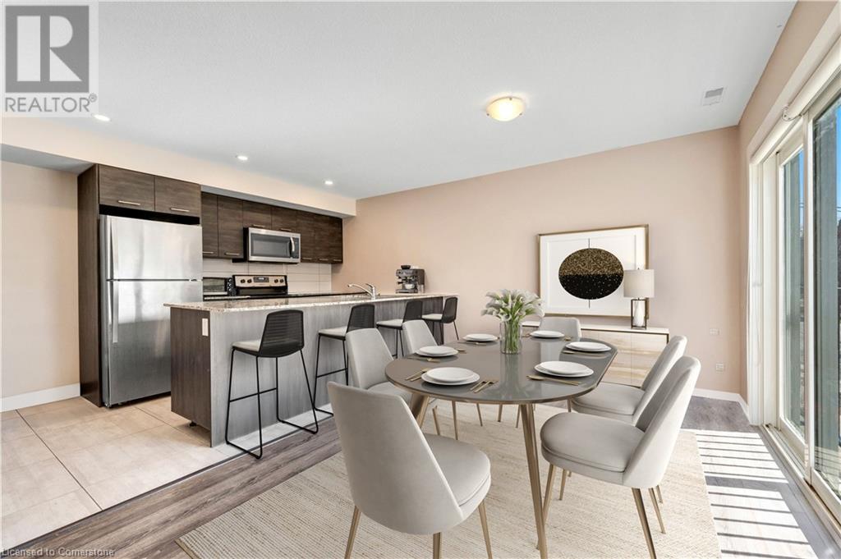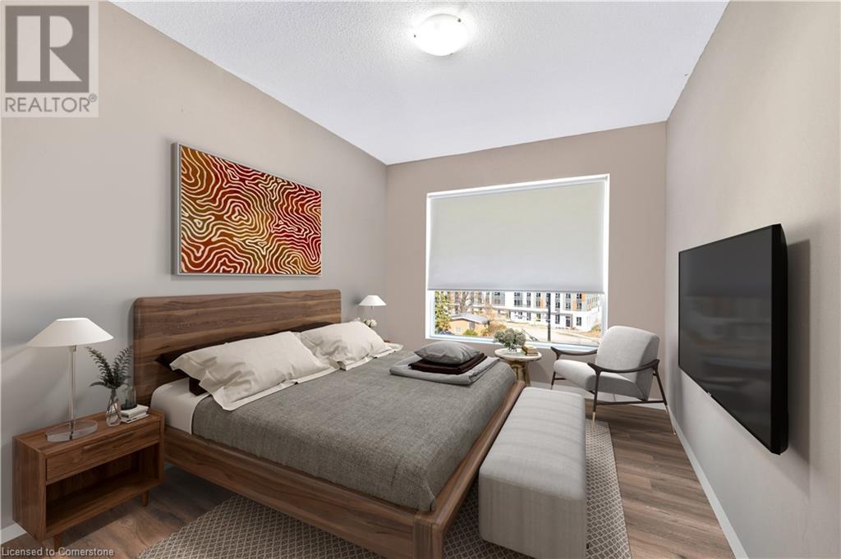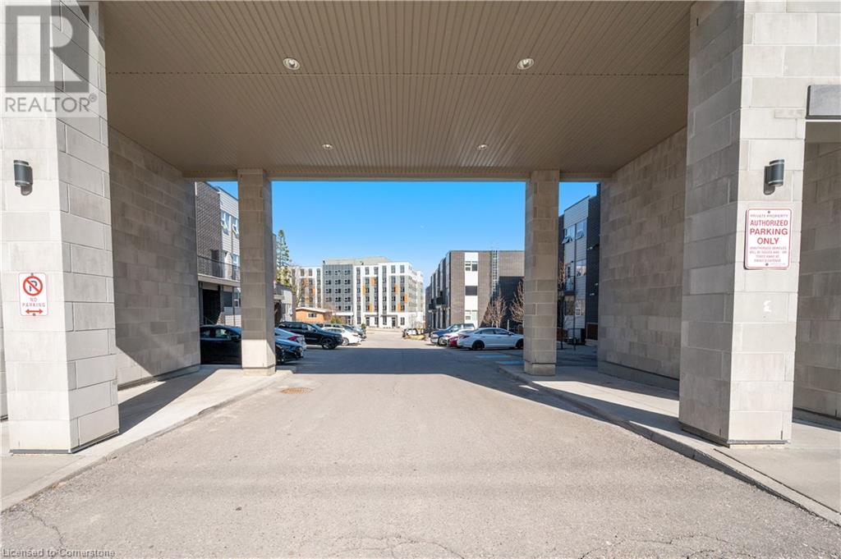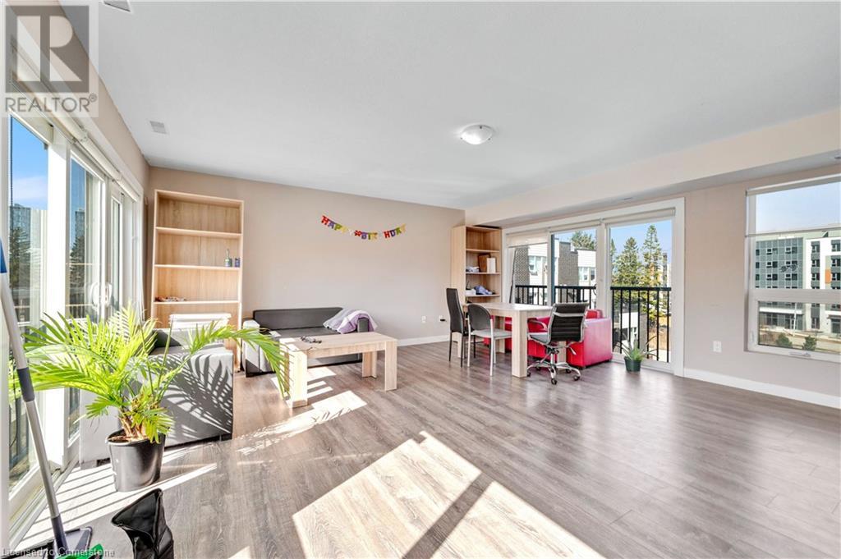288 Albert Street Street Unit# 209 Waterloo, Ontario N2L 0G9
$624,900Maintenance, Insurance, Electricity, Landscaping, Water, Parking
$646.40 Monthly
Maintenance, Insurance, Electricity, Landscaping, Water, Parking
$646.40 MonthlyOne-of-a-kind 3-bedroom townhome with 3 Full baths & 1 parking in the Waterloo/Laurier University area! 1782 Sqft Two-storey open-concept layout with large windows and double exposure, allowing sunlight to flow through. Large Living/Lounge area with two Juliette Balconies! Modern Eat-in Kitchen with Stainless Steel Appliances, Quartz Counter & Backsplash. A spacious dining room area featuring a Juliette balcony overlooking the kitchen can be used as an additional living space. 3 Spacious Bedrooms with two full bathrooms and laundry on the 3rdLevel. Under 10 minutes walking distance to Laurier & Waterloo University campuses. Steps to Shopping, Restaurants, Grocery Stores, Walmart, and More! Ideal for both end users and investors. A fantastic option for students & their parents to invest in a Premium Unit. Currently rented for $2900/month (includes $200 for parking spot), vacant possession available. High speed Internet, Hydro, Water are all included in the maintenance fees. Fully Furnished Rooms with Modern furniture. (id:49269)
Property Details
| MLS® Number | 40711229 |
| Property Type | Single Family |
| AmenitiesNearBy | Public Transit, Shopping |
| CommunityFeatures | Community Centre |
| Features | Balcony |
| ParkingSpaceTotal | 1 |
Building
| BathroomTotal | 3 |
| BedroomsAboveGround | 3 |
| BedroomsTotal | 3 |
| Appliances | Dryer, Refrigerator, Stove, Washer |
| BasementType | None |
| ConstructedDate | 2017 |
| ConstructionStyleAttachment | Attached |
| CoolingType | Central Air Conditioning |
| ExteriorFinish | Concrete |
| HeatingType | Forced Air |
| SizeInterior | 1782 Sqft |
| Type | Row / Townhouse |
| UtilityWater | Municipal Water |
Land
| Acreage | No |
| LandAmenities | Public Transit, Shopping |
| Sewer | Municipal Sewage System |
| SizeTotalText | Unknown |
| ZoningDescription | Sr2 |
Rooms
| Level | Type | Length | Width | Dimensions |
|---|---|---|---|---|
| Second Level | 3pc Bathroom | Measurements not available | ||
| Second Level | Dining Room | 12'9'' x 9'5'' | ||
| Second Level | Kitchen | 12'9'' x 5'1'' | ||
| Second Level | Living Room | 12'11'' x 12'1'' | ||
| Third Level | Laundry Room | Measurements not available | ||
| Third Level | 4pc Bathroom | Measurements not available | ||
| Third Level | 4pc Bathroom | Measurements not available | ||
| Third Level | Bedroom | 11'10'' x 8'11'' | ||
| Third Level | Bedroom | 12'7'' x 11'5'' | ||
| Third Level | Primary Bedroom | 14'3'' x 8'10'' |
https://www.realtor.ca/real-estate/28085436/288-albert-street-street-unit-209-waterloo
Interested?
Contact us for more information

