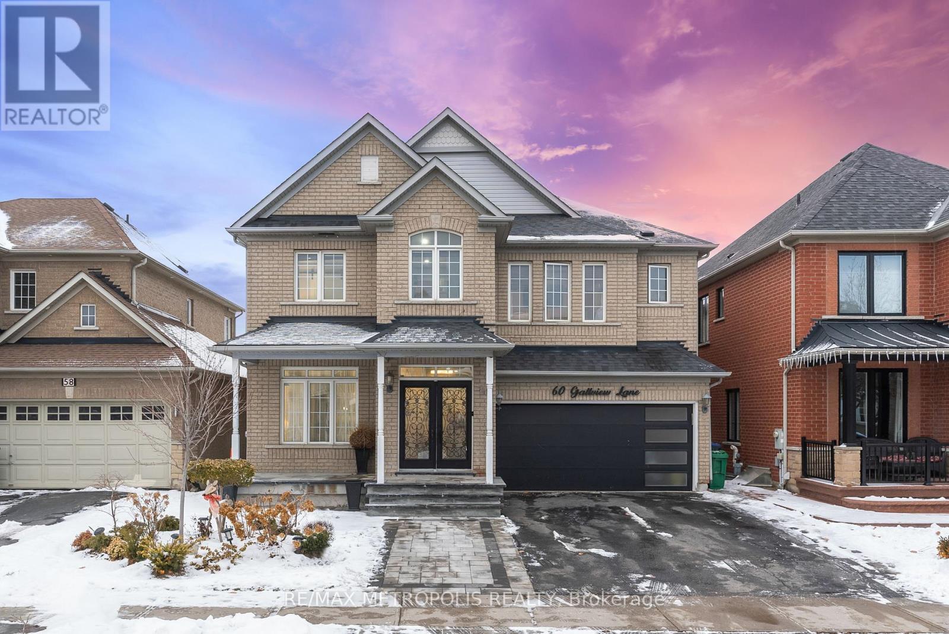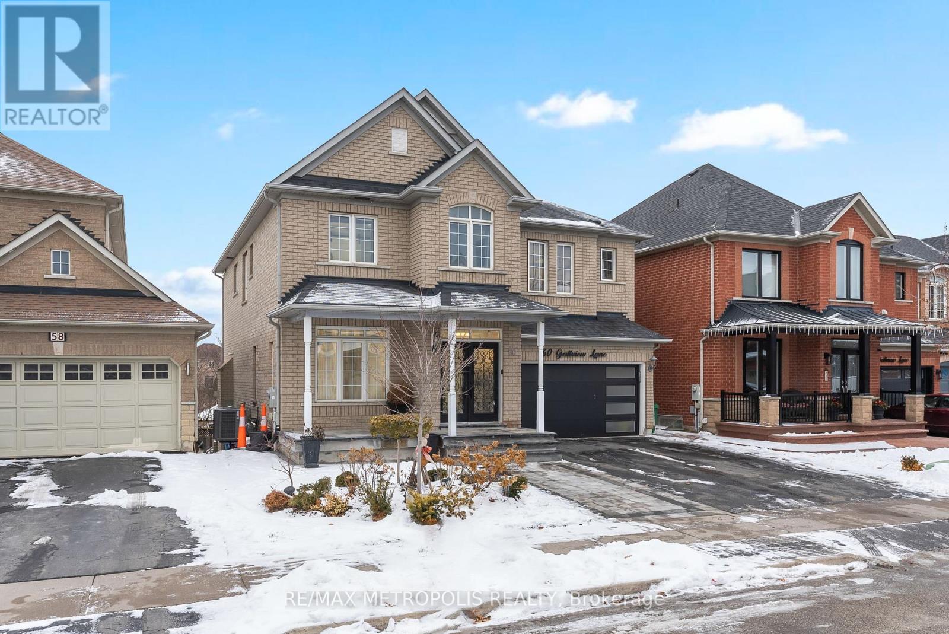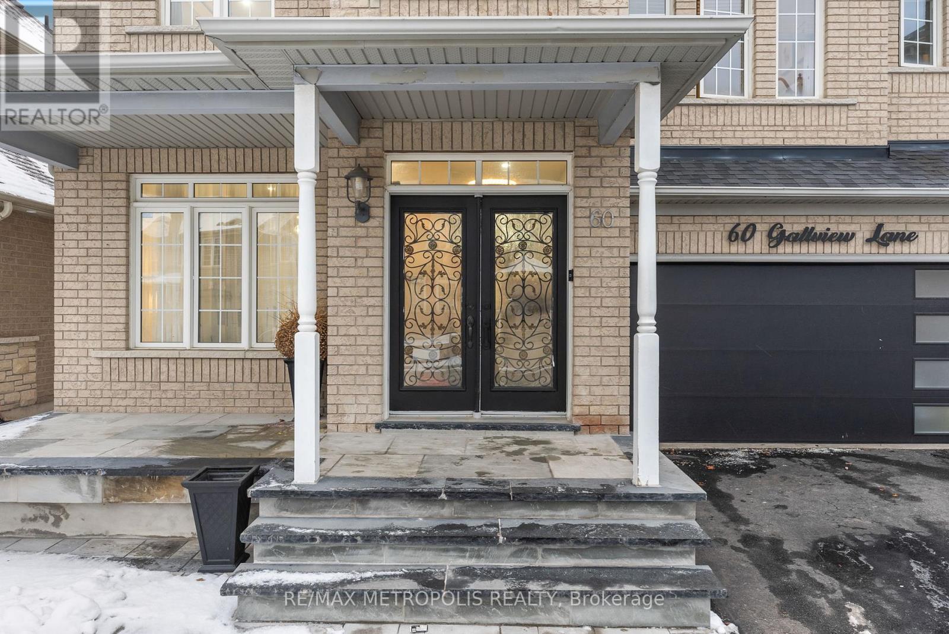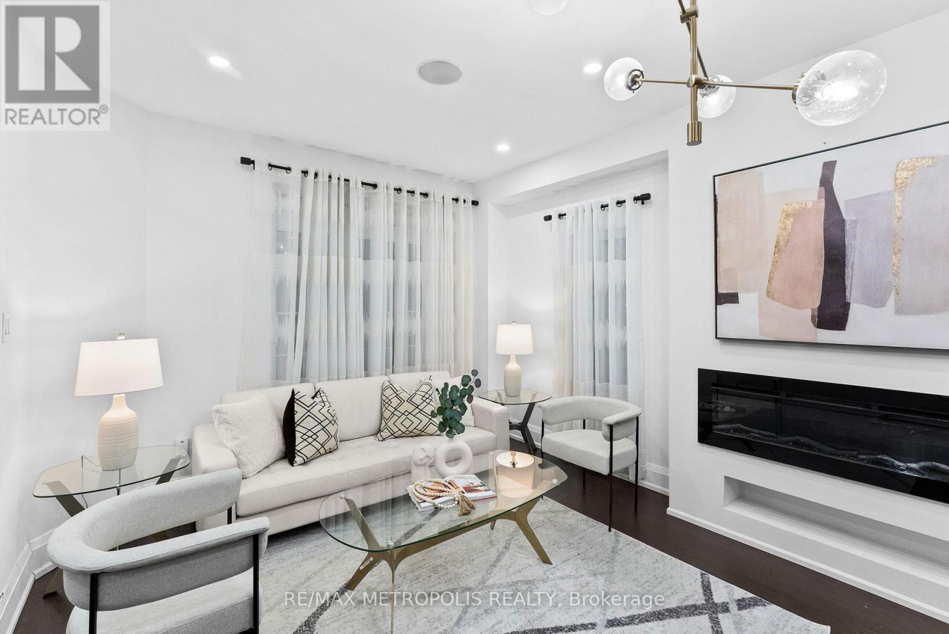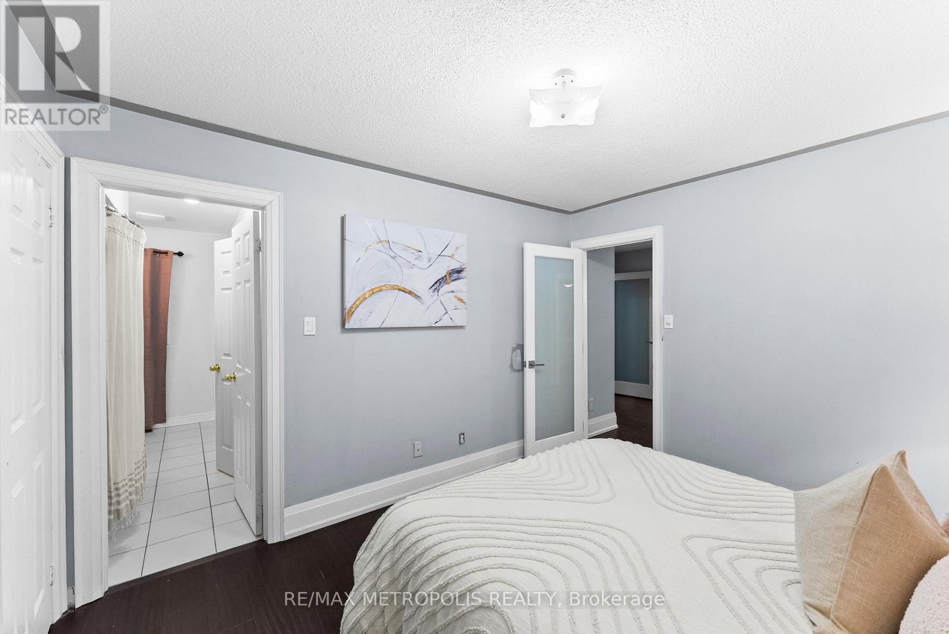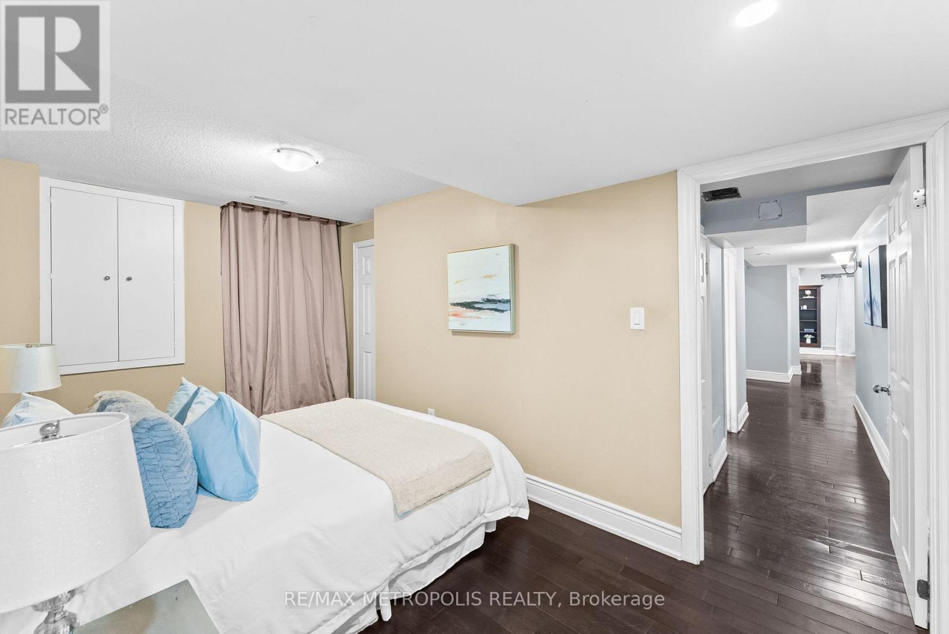8 Bedroom
5 Bathroom
3000 - 3500 sqft
Fireplace
Central Air Conditioning
Forced Air
$1,499,999
Highly sought-after Brampton East neighbourhood, blending style and functionality with premium upgrades throughout. The interior features hardwood and tile flooring, elegant pot lights, and a chef-inspired main kitchen with a 48in Jenn-Air stove, a custom quartz countertop, and a second kitchen with a gas stove. The home also boasts two built-in custom bars, perfect for entertaining. The bright walk-out basement offers full-sized windows and a separate entrance, ideal for extended family or rental income. Outside, the private backyard includes a California fence, two spacious decks, and scenic ravine views, while 2-year interlocking adds curb appeal. Conveniently located near Hwy 427 places of worship, community centres & Costco, this exceptional home offers a perfect blend of comfort, luxury, and convenience-don't miss your chance to own it! (id:49269)
Property Details
|
MLS® Number
|
W12046563 |
|
Property Type
|
Single Family |
|
Community Name
|
Bram East |
|
AmenitiesNearBy
|
Hospital, Place Of Worship |
|
CommunityFeatures
|
Community Centre |
|
Features
|
Ravine, Carpet Free, In-law Suite |
|
ParkingSpaceTotal
|
7 |
|
Structure
|
Deck, Shed |
Building
|
BathroomTotal
|
5 |
|
BedroomsAboveGround
|
5 |
|
BedroomsBelowGround
|
3 |
|
BedroomsTotal
|
8 |
|
Amenities
|
Fireplace(s) |
|
Appliances
|
Garage Door Opener Remote(s), Oven - Built-in, Central Vacuum, Range, Blinds, Dishwasher, Dryer, Oven, Stove, Washer, Refrigerator |
|
BasementDevelopment
|
Finished |
|
BasementFeatures
|
Walk Out |
|
BasementType
|
N/a (finished) |
|
ConstructionStyleAttachment
|
Detached |
|
CoolingType
|
Central Air Conditioning |
|
ExteriorFinish
|
Brick |
|
FireProtection
|
Smoke Detectors |
|
FireplacePresent
|
Yes |
|
FireplaceTotal
|
3 |
|
FlooringType
|
Hardwood, Porcelain Tile, Ceramic |
|
FoundationType
|
Concrete |
|
HalfBathTotal
|
1 |
|
HeatingFuel
|
Natural Gas |
|
HeatingType
|
Forced Air |
|
StoriesTotal
|
2 |
|
SizeInterior
|
3000 - 3500 Sqft |
|
Type
|
House |
|
UtilityWater
|
Municipal Water |
Parking
Land
|
Acreage
|
No |
|
FenceType
|
Fenced Yard |
|
LandAmenities
|
Hospital, Place Of Worship |
|
Sewer
|
Sanitary Sewer |
|
SizeDepth
|
103 Ft |
|
SizeFrontage
|
42 Ft |
|
SizeIrregular
|
42 X 103 Ft ; See Sch B |
|
SizeTotalText
|
42 X 103 Ft ; See Sch B |
Rooms
| Level |
Type |
Length |
Width |
Dimensions |
|
Second Level |
Primary Bedroom |
6.21 m |
5.7 m |
6.21 m x 5.7 m |
|
Second Level |
Bedroom 2 |
4.11 m |
2.92 m |
4.11 m x 2.92 m |
|
Second Level |
Bedroom 3 |
3.9 m |
3.01 m |
3.9 m x 3.01 m |
|
Second Level |
Bedroom 4 |
3.31 m |
3.83 m |
3.31 m x 3.83 m |
|
Second Level |
Bedroom 5 |
5.39 m |
4.62 m |
5.39 m x 4.62 m |
|
Basement |
Kitchen |
2.8 m |
3.65 m |
2.8 m x 3.65 m |
|
Basement |
Living Room |
6.75 m |
5.83 m |
6.75 m x 5.83 m |
|
Main Level |
Living Room |
5.39 m |
5.65 m |
5.39 m x 5.65 m |
|
Main Level |
Dining Room |
5.39 m |
5.65 m |
5.39 m x 5.65 m |
|
Main Level |
Family Room |
5.71 m |
6.34 m |
5.71 m x 6.34 m |
|
Main Level |
Kitchen |
6.21 m |
3.91 m |
6.21 m x 3.91 m |
|
Main Level |
Laundry Room |
2.43 m |
2.94 m |
2.43 m x 2.94 m |
https://www.realtor.ca/real-estate/28085365/60-gallview-lane-brampton-bram-east-bram-east

