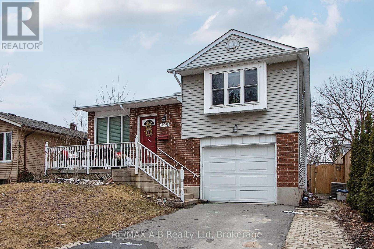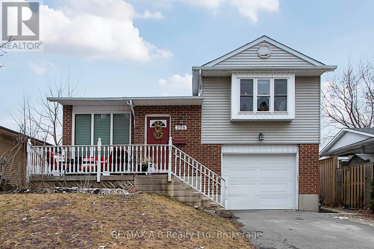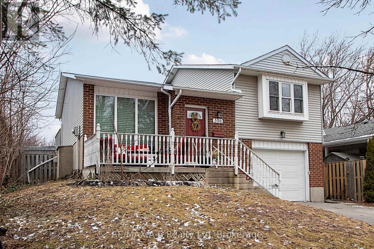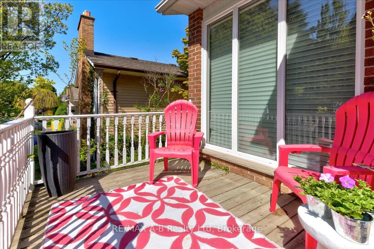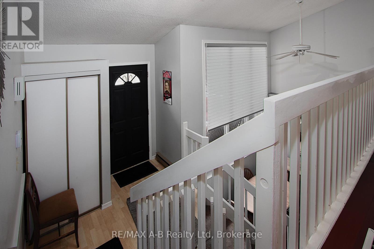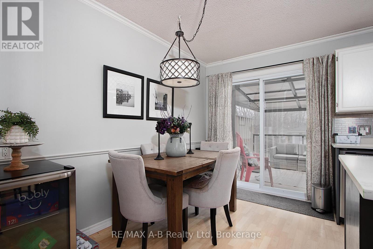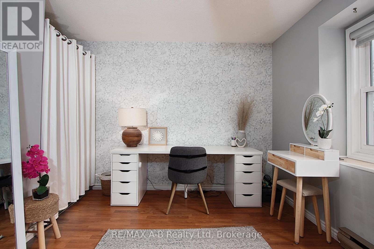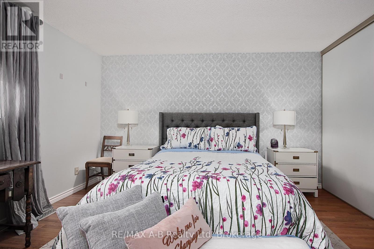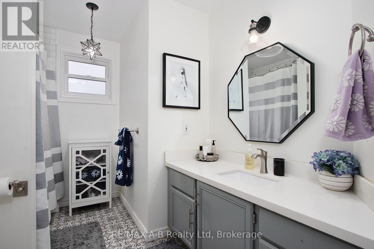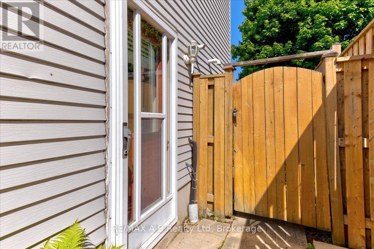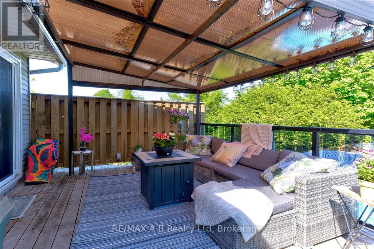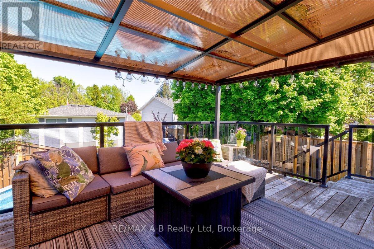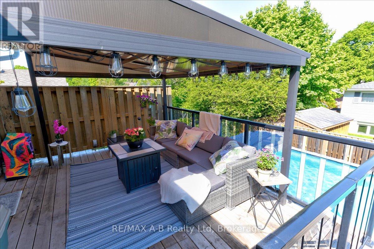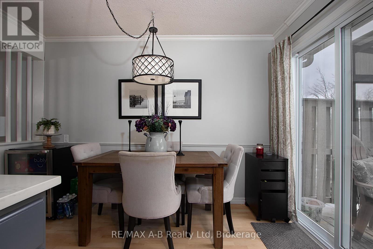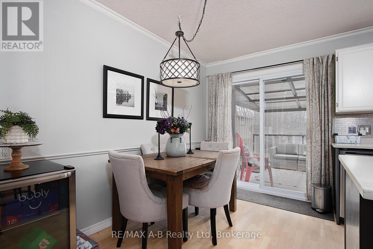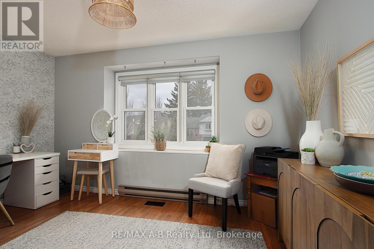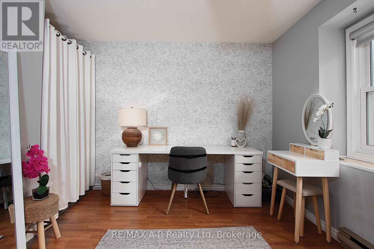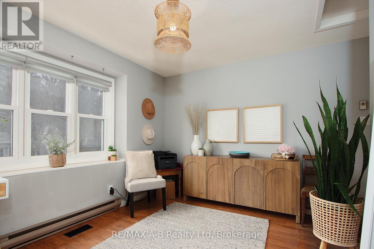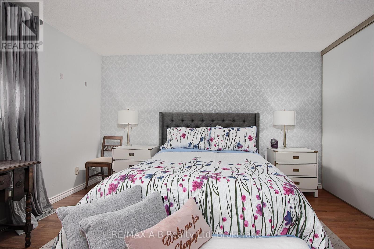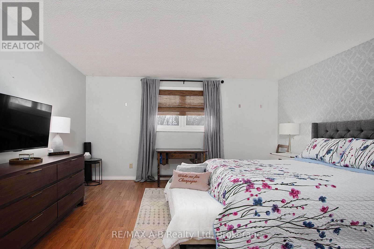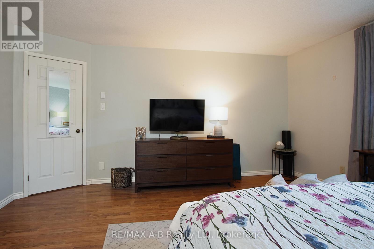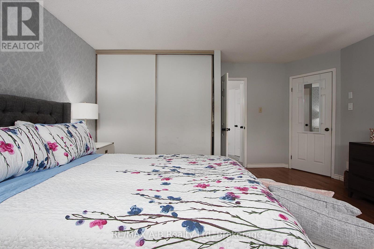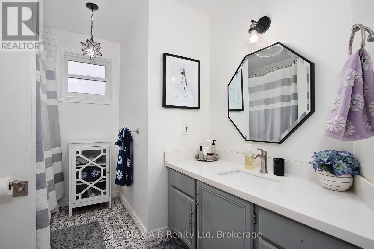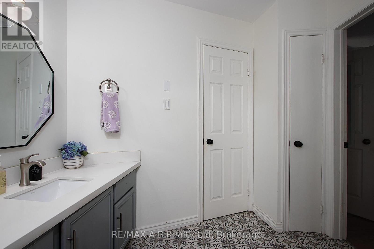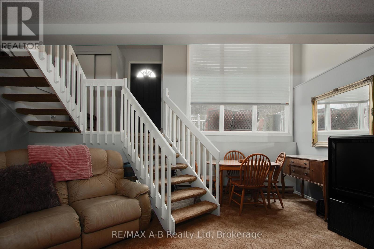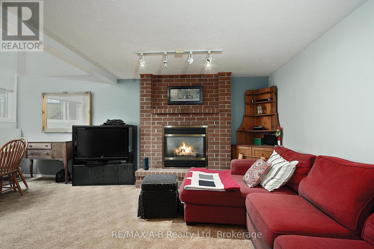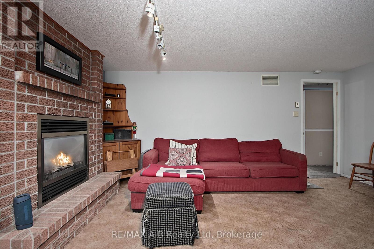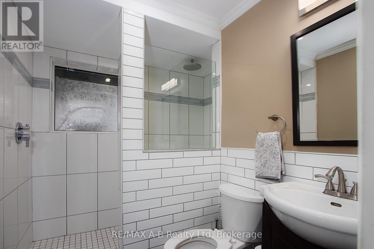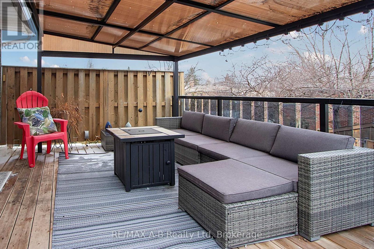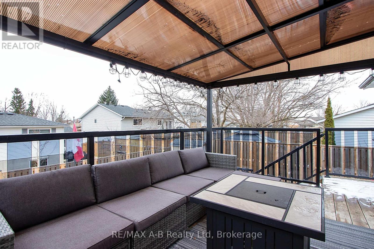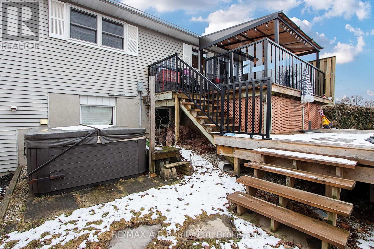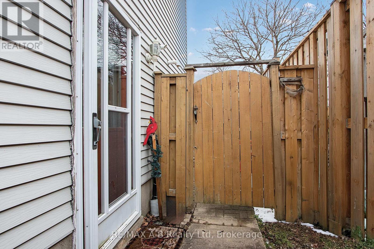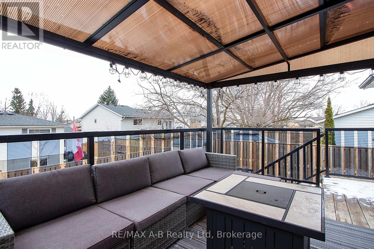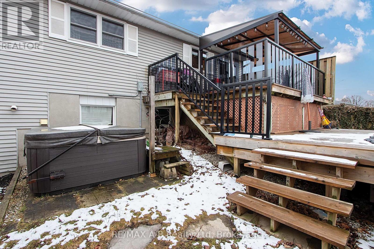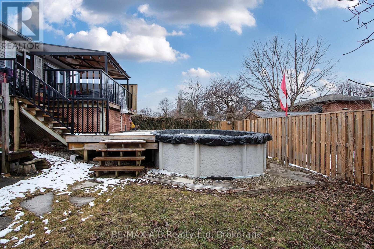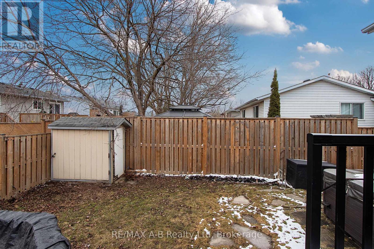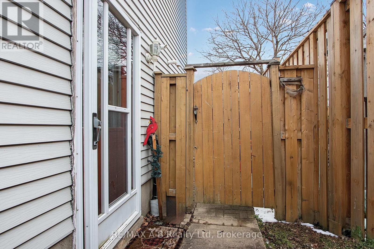3 Bedroom
2 Bathroom
700 - 1100 sqft
Raised Bungalow
Fireplace
On Ground Pool
Central Air Conditioning
Forced Air
$799,000
Welcome to this beautifully maintained 3-bedroom, 2-bathroom raised bungalow, nestled in the highly sought-after Lexington/Lincoln Village area of Waterloo. Perfectly positioned in a prime neighbourhood, this home is move-in ready and boasts a variety of recent updates, ensuring worry-free living for years to come. With the roof, furnace, A/C, and windows all being no more than 7 years old, you can enjoy peace of mind knowing the major systems are in great condition. Step inside and discover an open-concept upper floor, featuring a spacious and inviting living area that seamlessly flows into the dining space. The generously sized primary bedroom offers ample closet space, while the second bedroom at the front of the home is perfect for a guest room or home office.The lower level is equally impressive, with a cozy gas fireplace that creates the perfect atmosphere for relaxation. You'll also find a third bedroom, along with a newly renovated 3-piece bathroom complete with a walk-in shower and heated floors. One of the standout features of this home is its separate, no-stair basement entrance, offering fantastic in-law suite potential. Whether you're looking for additional privacy or a dedicated space for guests, this versatile setup is ideal. Outside, you'll be thrilled with the multi-level back deck, leading to an above-ground pool that will be professionally opened for you, ensuring that you're ready to enjoy summer fun from day one. The backyard offers a perfect space for entertaining, relaxing, or enjoying a peaceful retreat. This home combines modern convenience with a fantastic location, and with its impeccable condition, it's truly a must-see. Don't miss out on this amazing opportunity to make this home your own! (id:49269)
Property Details
|
MLS® Number
|
X12046369 |
|
Property Type
|
Single Family |
|
AmenitiesNearBy
|
Public Transit, Park |
|
CommunityFeatures
|
School Bus |
|
ParkingSpaceTotal
|
5 |
|
PoolType
|
On Ground Pool |
|
Structure
|
Deck, Porch |
Building
|
BathroomTotal
|
2 |
|
BedroomsAboveGround
|
2 |
|
BedroomsBelowGround
|
1 |
|
BedroomsTotal
|
3 |
|
Age
|
31 To 50 Years |
|
Amenities
|
Canopy, Fireplace(s) |
|
Appliances
|
Hot Tub, Garage Door Opener Remote(s), Water Heater, Dishwasher, Dryer, Microwave, Hood Fan, Stove, Washer, Window Coverings, Refrigerator |
|
ArchitecturalStyle
|
Raised Bungalow |
|
BasementDevelopment
|
Finished |
|
BasementFeatures
|
Walk Out |
|
BasementType
|
N/a (finished) |
|
ConstructionStyleAttachment
|
Detached |
|
CoolingType
|
Central Air Conditioning |
|
ExteriorFinish
|
Brick, Vinyl Siding |
|
FireplacePresent
|
Yes |
|
FireplaceTotal
|
1 |
|
FoundationType
|
Concrete |
|
HeatingFuel
|
Natural Gas |
|
HeatingType
|
Forced Air |
|
StoriesTotal
|
1 |
|
SizeInterior
|
700 - 1100 Sqft |
|
Type
|
House |
|
UtilityWater
|
Municipal Water |
Parking
Land
|
Acreage
|
No |
|
FenceType
|
Fenced Yard |
|
LandAmenities
|
Public Transit, Park |
|
Sewer
|
Sanitary Sewer |
|
SizeDepth
|
95 Ft ,7 In |
|
SizeFrontage
|
46 Ft ,8 In |
|
SizeIrregular
|
46.7 X 95.6 Ft |
|
SizeTotalText
|
46.7 X 95.6 Ft |
Rooms
| Level |
Type |
Length |
Width |
Dimensions |
|
Lower Level |
Laundry Room |
3.5 m |
3.32 m |
3.5 m x 3.32 m |
|
Lower Level |
Family Room |
5.32 m |
5.93 m |
5.32 m x 5.93 m |
|
Lower Level |
Bedroom 3 |
4.24 m |
3.32 m |
4.24 m x 3.32 m |
|
Lower Level |
Bathroom |
1.81 m |
1.46 m |
1.81 m x 1.46 m |
|
Main Level |
Foyer |
2.27 m |
1.9 m |
2.27 m x 1.9 m |
|
Upper Level |
Kitchen |
2.84 m |
3.43 m |
2.84 m x 3.43 m |
|
Upper Level |
Dining Room |
2.28 m |
3.43 m |
2.28 m x 3.43 m |
|
Upper Level |
Living Room |
5.86 m |
3.56 m |
5.86 m x 3.56 m |
|
Upper Level |
Primary Bedroom |
4.5 m |
4.88 m |
4.5 m x 4.88 m |
|
Upper Level |
Bedroom 2 |
4.13 m |
3.06 m |
4.13 m x 3.06 m |
|
Upper Level |
Bathroom |
3.29 m |
2.33 m |
3.29 m x 2.33 m |
Utilities
|
Cable
|
Available |
|
Sewer
|
Available |
https://www.realtor.ca/real-estate/28084688/398-dayna-crescent-waterloo

