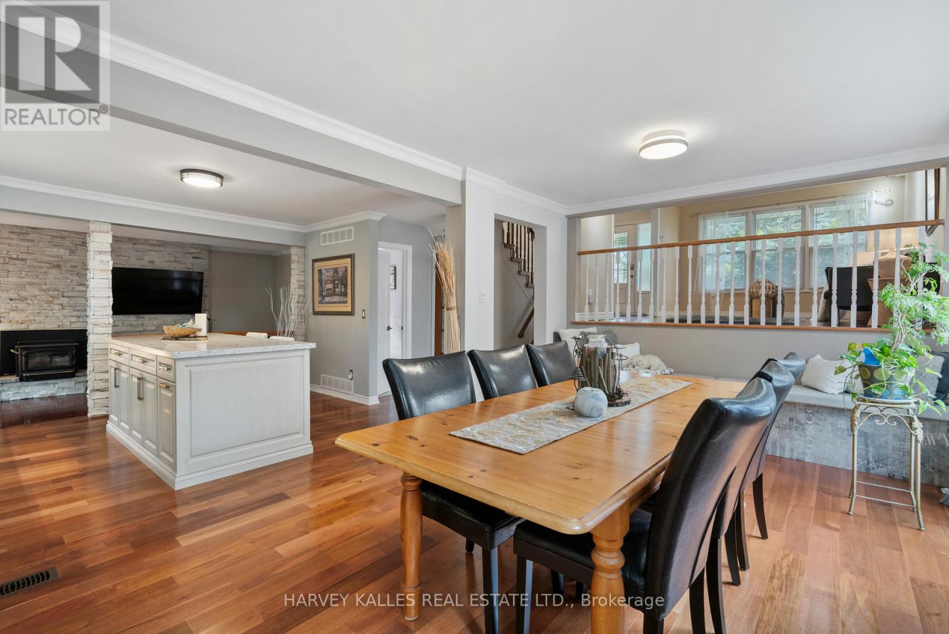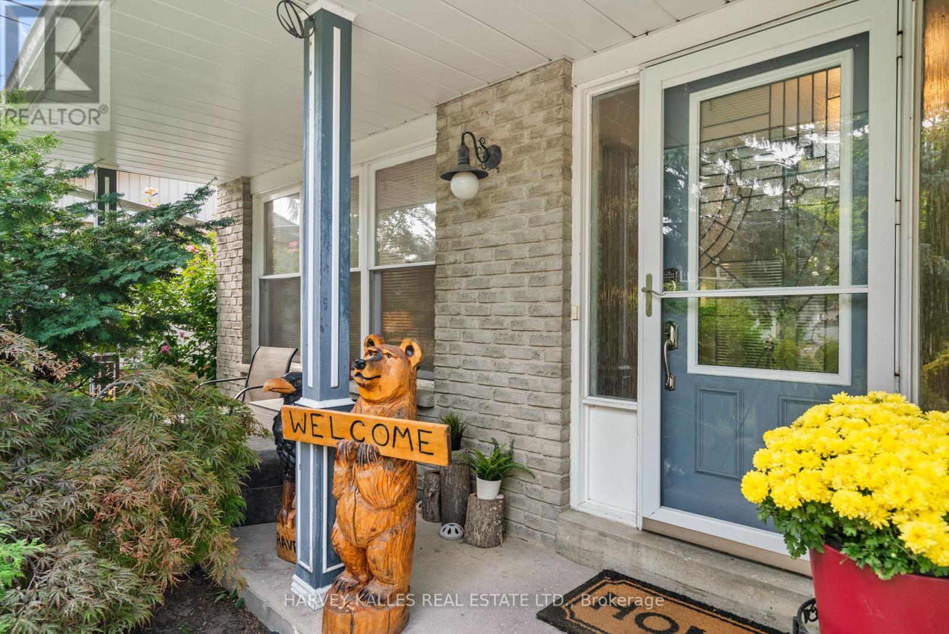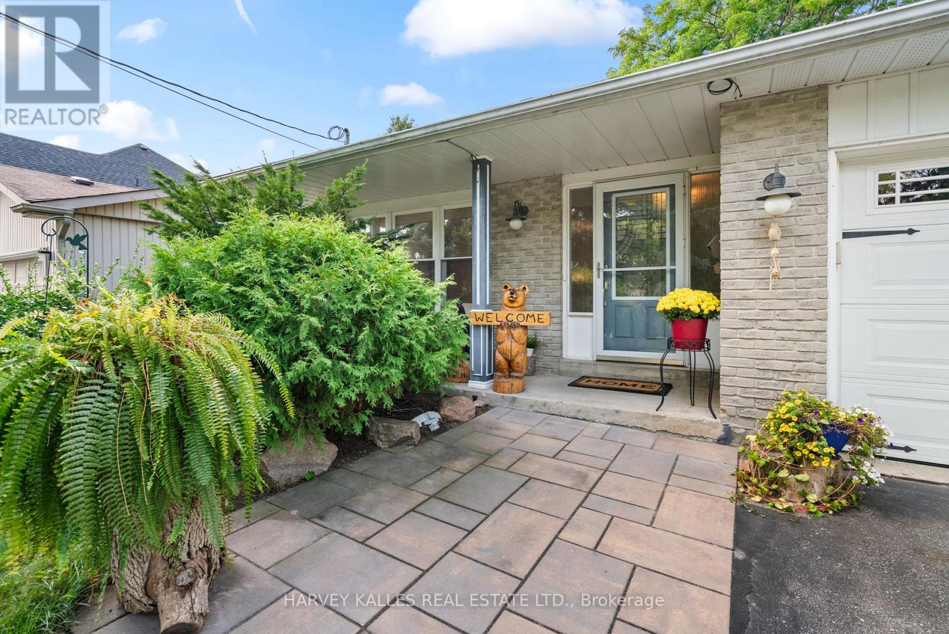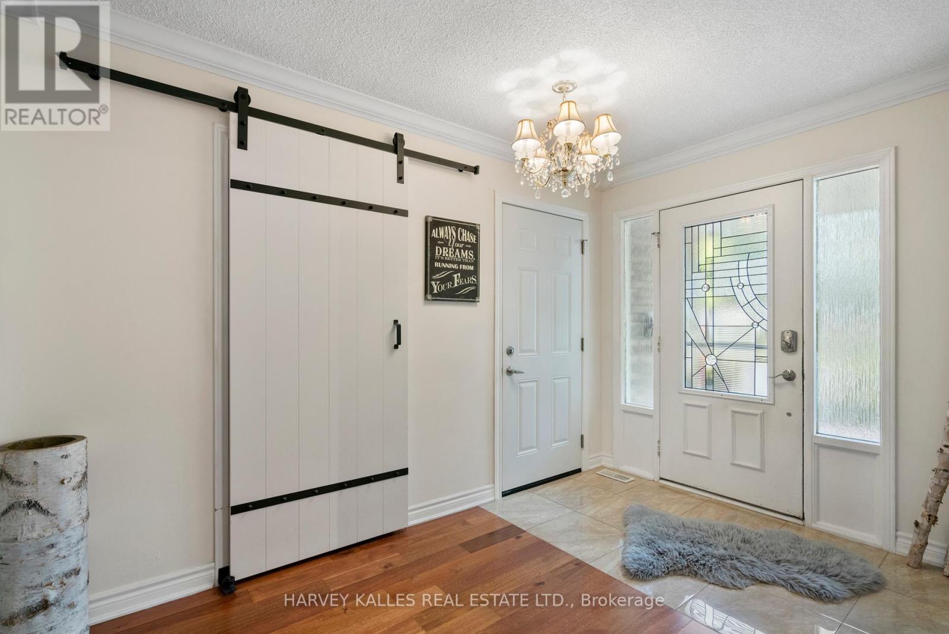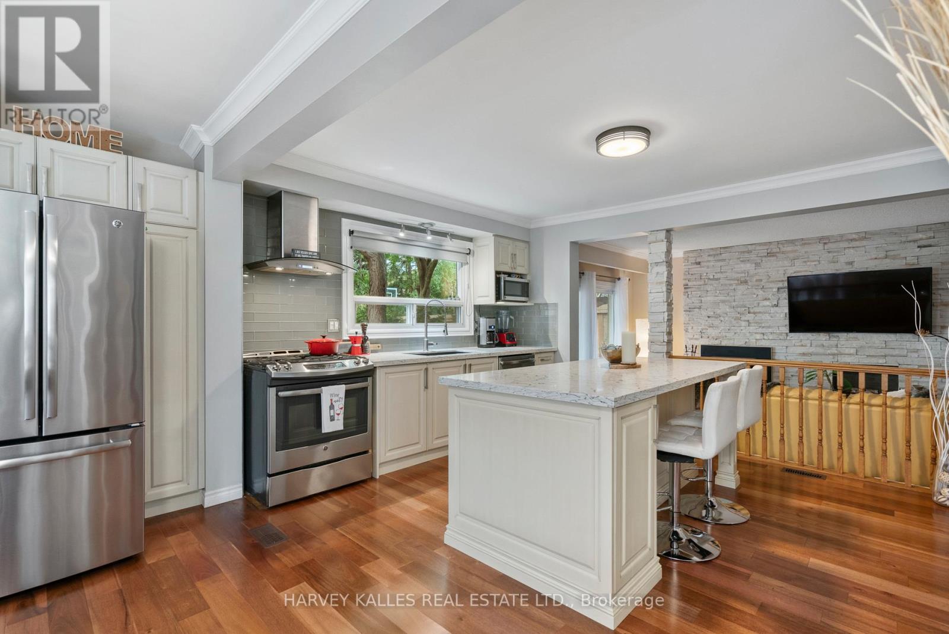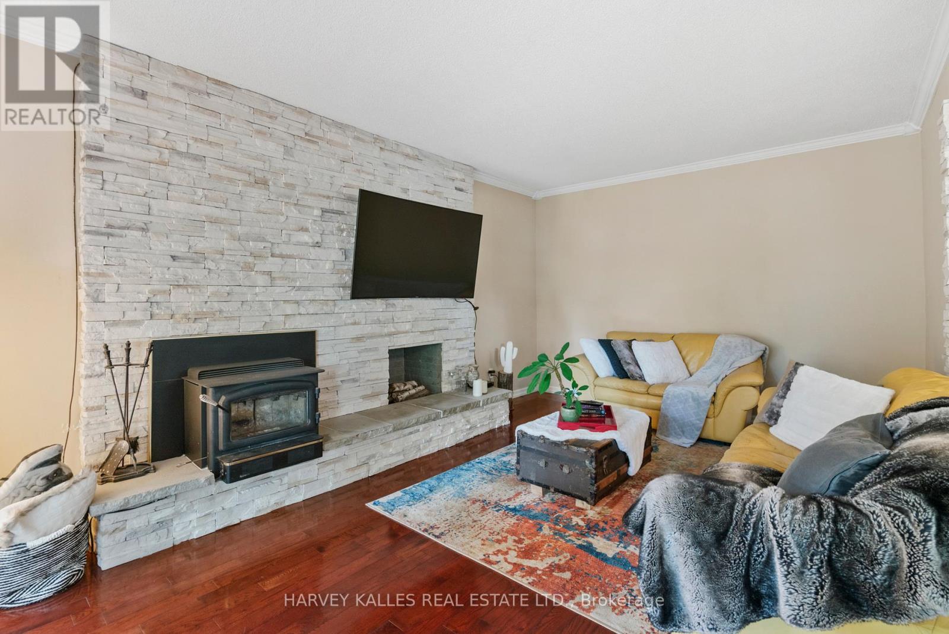5 Bedroom
3 Bathroom
1500 - 2000 sqft
Fireplace
Central Air Conditioning
Forced Air
$1,199,000
Welcome home. your search ends here. This is the one you've been waiting for. Whether you're looking to plant roots with your family, seize a smart investment opportunity, or take on a renovation or building project, this property has it all. Sitting on a rare 165-foot deep lot, this beautifully renovated 4+1 bedroom home offers the perfect blend of space, comfort, and flexibility to suit your needs today and adapt as your lifestyle evolves. Step inside to a bright, open-concept layout that effortlessly connects the kitchen, dining, and family room, creating a warm and inviting space ideal for both everyday living and entertaining. At the heart of the home is a well-appointed kitchen featuring a large center island, built-in bar, and a cozy eat-in nook perfect for everything from casual breakfasts to lively family dinners. Outside, the generous backyard is your private escape ideal for summer BBQs, gardening, playtime with the kids, or simply unwinding in your own green oasis. In a city where outdoor space is a rare luxury, this one truly stands out. And lets talk location: nestled on a quiet residential street, you're just minutes from top-rated schools, beautiful parks, transit, and a variety of local shops and restaurants. Its the best of both world space and privacy, with convenience at your doorstep, this isn't just a house its a place to grow, thrive, and create lasting memories. Don't miss your chance to own a home that truly has it all. (id:49269)
Property Details
|
MLS® Number
|
E12065539 |
|
Property Type
|
Single Family |
|
Community Name
|
Dunbarton |
|
ParkingSpaceTotal
|
6 |
Building
|
BathroomTotal
|
3 |
|
BedroomsAboveGround
|
4 |
|
BedroomsBelowGround
|
1 |
|
BedroomsTotal
|
5 |
|
Appliances
|
All, Central Vacuum, Microwave, Stove, Window Coverings, Refrigerator |
|
BasementDevelopment
|
Finished |
|
BasementType
|
N/a (finished) |
|
ConstructionStyleAttachment
|
Detached |
|
ConstructionStyleSplitLevel
|
Backsplit |
|
CoolingType
|
Central Air Conditioning |
|
ExteriorFinish
|
Brick |
|
FireplacePresent
|
Yes |
|
FlooringType
|
Ceramic, Hardwood |
|
FoundationType
|
Brick |
|
HalfBathTotal
|
1 |
|
HeatingFuel
|
Natural Gas |
|
HeatingType
|
Forced Air |
|
SizeInterior
|
1500 - 2000 Sqft |
|
Type
|
House |
|
UtilityWater
|
Municipal Water |
Parking
Land
|
Acreage
|
No |
|
Sewer
|
Sanitary Sewer |
|
SizeDepth
|
165 Ft |
|
SizeFrontage
|
50 Ft |
|
SizeIrregular
|
50 X 165 Ft |
|
SizeTotalText
|
50 X 165 Ft |
Rooms
| Level |
Type |
Length |
Width |
Dimensions |
|
Second Level |
Primary Bedroom |
4 m |
3.51 m |
4 m x 3.51 m |
|
Second Level |
Bedroom 2 |
3.65 m |
3.38 m |
3.65 m x 3.38 m |
|
Second Level |
Bedroom 3 |
3.2 m |
2.46 m |
3.2 m x 2.46 m |
|
Second Level |
Bedroom 4 |
3.11 m |
2.71 m |
3.11 m x 2.71 m |
|
Basement |
Family Room |
6.62 m |
3.56 m |
6.62 m x 3.56 m |
|
Basement |
Bedroom 5 |
4.84 m |
3.39 m |
4.84 m x 3.39 m |
|
Main Level |
Dining Room |
6.8 m |
3.4 m |
6.8 m x 3.4 m |
|
Main Level |
Kitchen |
4.35 m |
3.37 m |
4.35 m x 3.37 m |
|
Main Level |
Family Room |
5.63 m |
3.67 m |
5.63 m x 3.67 m |
|
In Between |
Foyer |
3.55 m |
2.26 m |
3.55 m x 2.26 m |
|
In Between |
Living Room |
4.92 m |
3.41 m |
4.92 m x 3.41 m |
https://www.realtor.ca/real-estate/28128615/1890-spruce-hill-road-pickering-dunbarton-dunbarton

