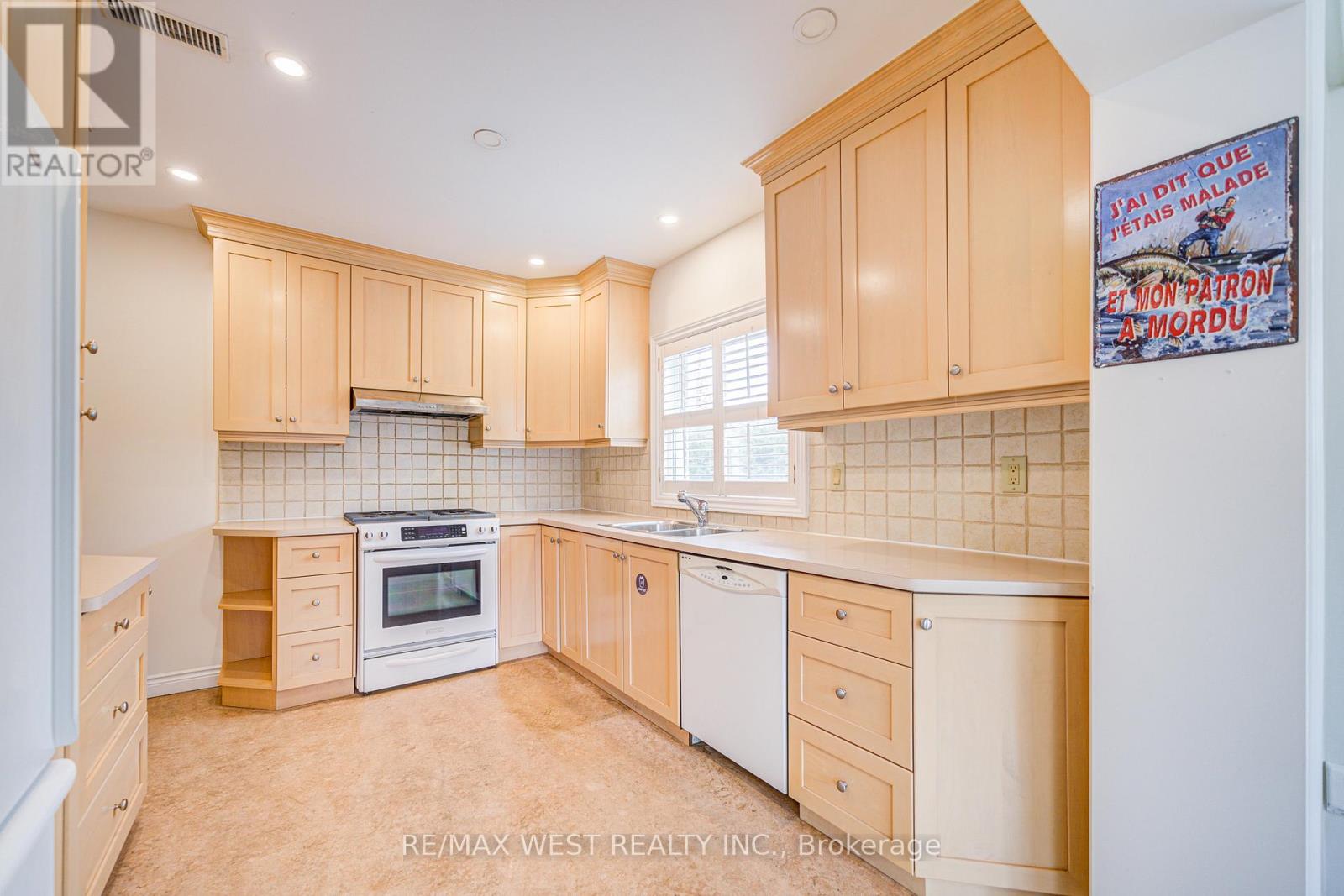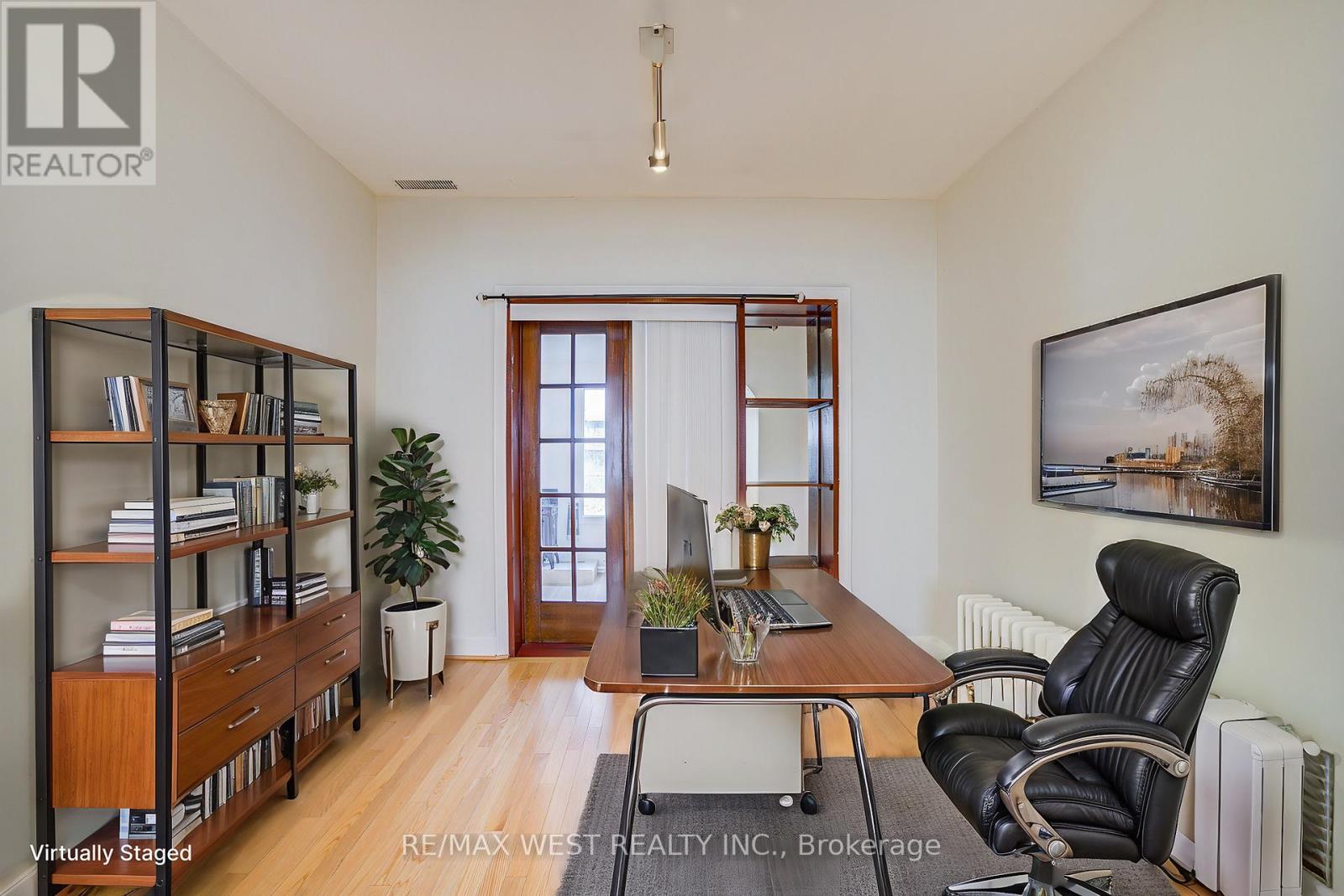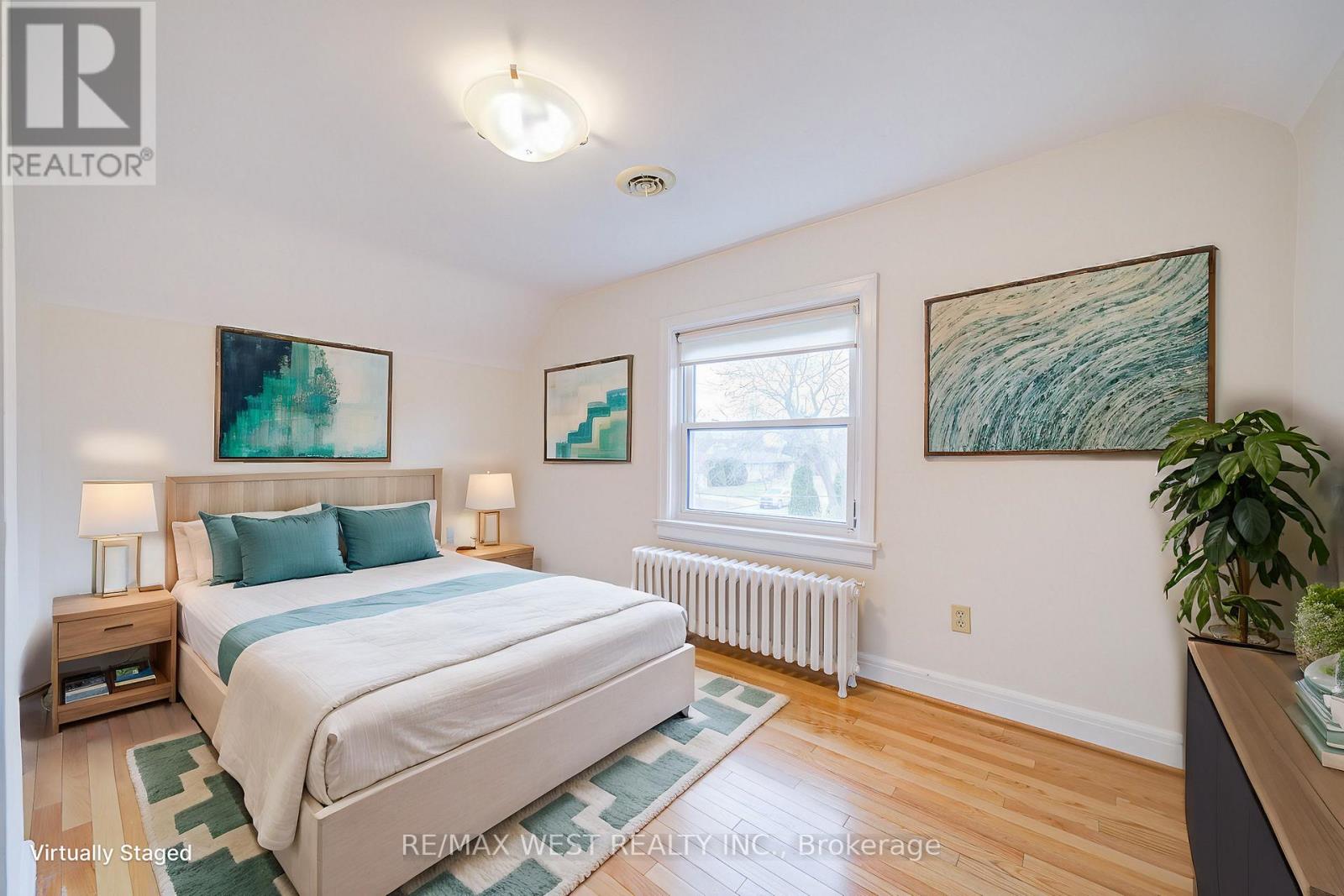4 Bedroom
3 Bathroom
1100 - 1500 sqft
Fireplace
Central Air Conditioning
Radiant Heat
$1,900,000
Don't miss your chance to own this remarkable detached home on a generous 55-foot-wide lot! Ideally located in the sought-after Willowdale area, a separate entrance leads to a bright and beautifully finished basement. Large windows bathe the space in natural light, creating a cozy and welcoming ambiance. Delight in peaceful views of the privately fenced backyard-your own little garden paradise in the city! This exceptional property is perfect for families, savvy investors, and ambitious builders. Make comfort and style your new reality in this Gem! (id:49269)
Property Details
|
MLS® Number
|
C12046085 |
|
Property Type
|
Single Family |
|
Community Name
|
Willowdale West |
|
AmenitiesNearBy
|
Park, Place Of Worship, Public Transit, Schools |
|
CommunityFeatures
|
Community Centre |
|
ParkingSpaceTotal
|
5 |
Building
|
BathroomTotal
|
3 |
|
BedroomsAboveGround
|
3 |
|
BedroomsBelowGround
|
1 |
|
BedroomsTotal
|
4 |
|
Amenities
|
Fireplace(s) |
|
Appliances
|
Dishwasher, Dryer, Stove, Washer, Refrigerator |
|
BasementDevelopment
|
Finished |
|
BasementFeatures
|
Separate Entrance |
|
BasementType
|
N/a (finished) |
|
ConstructionStyleAttachment
|
Detached |
|
CoolingType
|
Central Air Conditioning |
|
ExteriorFinish
|
Brick Facing |
|
FireplacePresent
|
Yes |
|
FireplaceTotal
|
1 |
|
FireplaceType
|
Free Standing Metal |
|
FlooringType
|
Hardwood, Vinyl |
|
FoundationType
|
Concrete |
|
HeatingFuel
|
Natural Gas |
|
HeatingType
|
Radiant Heat |
|
StoriesTotal
|
2 |
|
SizeInterior
|
1100 - 1500 Sqft |
|
Type
|
House |
|
UtilityWater
|
Municipal Water |
Parking
Land
|
Acreage
|
No |
|
FenceType
|
Fenced Yard |
|
LandAmenities
|
Park, Place Of Worship, Public Transit, Schools |
|
Sewer
|
Sanitary Sewer |
|
SizeDepth
|
132 Ft |
|
SizeFrontage
|
55 Ft |
|
SizeIrregular
|
55 X 132 Ft |
|
SizeTotalText
|
55 X 132 Ft |
|
ZoningDescription
|
Rd (f15;a550*5) |
Rooms
| Level |
Type |
Length |
Width |
Dimensions |
|
Second Level |
Primary Bedroom |
4.14 m |
3.05 m |
4.14 m x 3.05 m |
|
Second Level |
Bedroom 2 |
4.11 m |
3.07 m |
4.11 m x 3.07 m |
|
Basement |
Laundry Room |
3.94 m |
2.97 m |
3.94 m x 2.97 m |
|
Basement |
Family Room |
8 m |
2.77 m |
8 m x 2.77 m |
|
Basement |
Bedroom |
4.91 m |
3.5 m |
4.91 m x 3.5 m |
|
Main Level |
Foyer |
1.8 m |
1.6 m |
1.8 m x 1.6 m |
|
Main Level |
Living Room |
4.47 m |
3.13 m |
4.47 m x 3.13 m |
|
Main Level |
Dining Room |
3.13 m |
2.77 m |
3.13 m x 2.77 m |
|
Main Level |
Kitchen |
5.55 m |
3.03 m |
5.55 m x 3.03 m |
|
Main Level |
Family Room |
5.32 m |
2.92 m |
5.32 m x 2.92 m |
|
Main Level |
Bedroom |
3.21 m |
3.06 m |
3.21 m x 3.06 m |
Utilities
|
Cable
|
Installed |
|
Sewer
|
Installed |
https://www.realtor.ca/real-estate/28084202/292-horsham-avenue-toronto-willowdale-west-willowdale-west





















