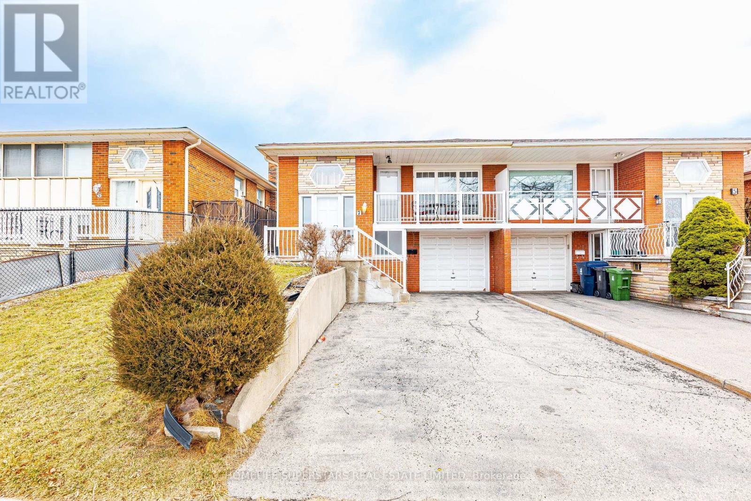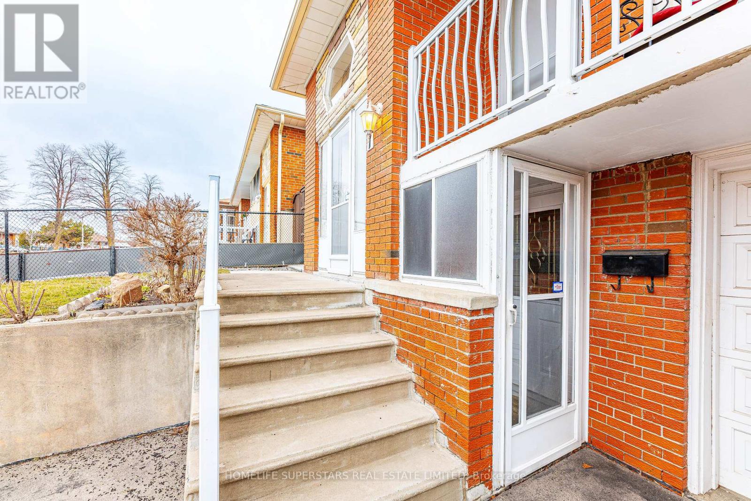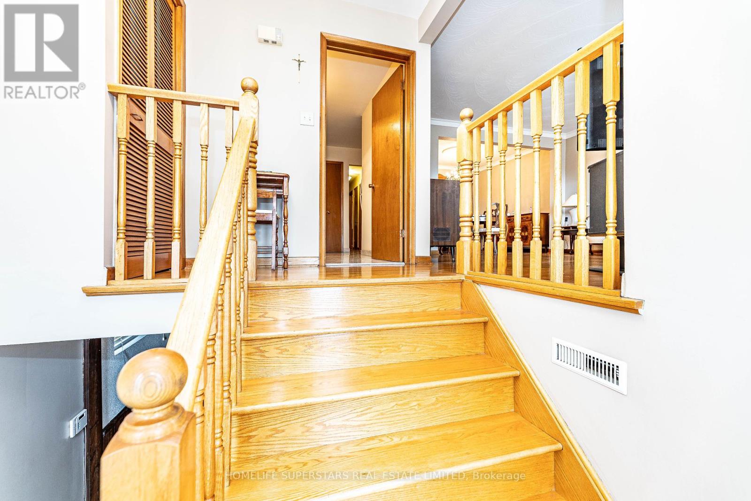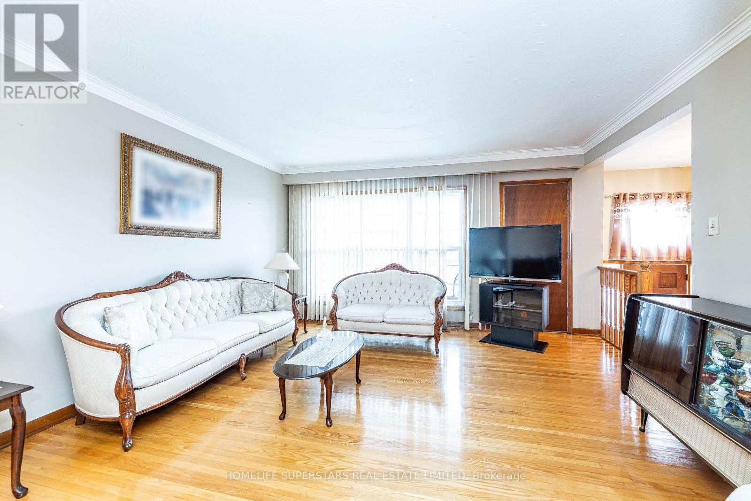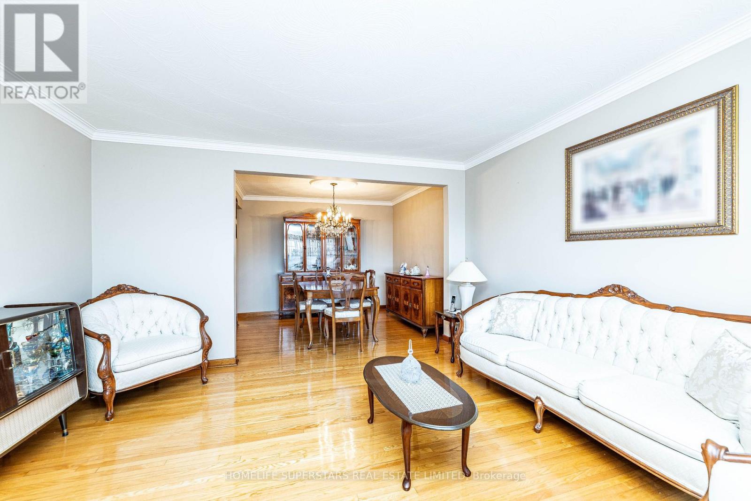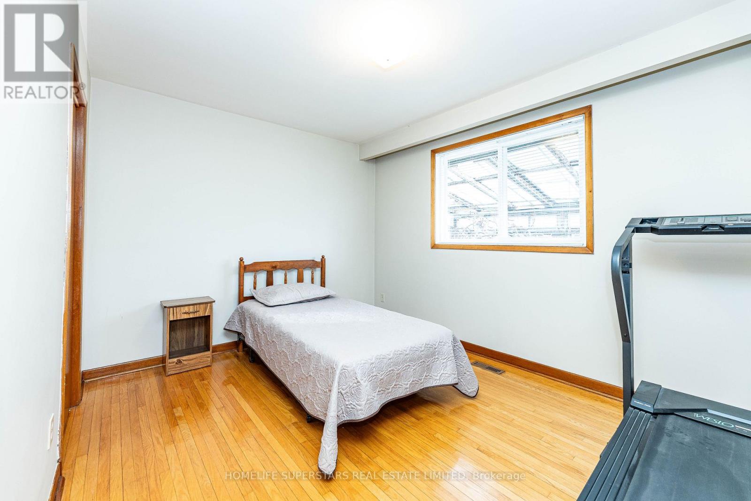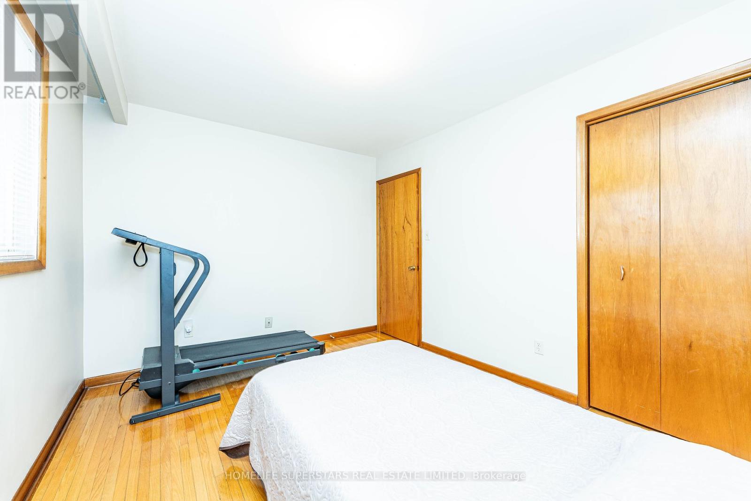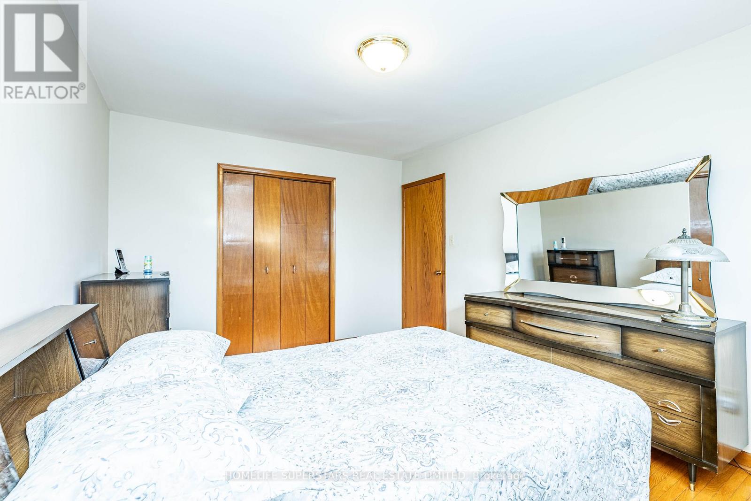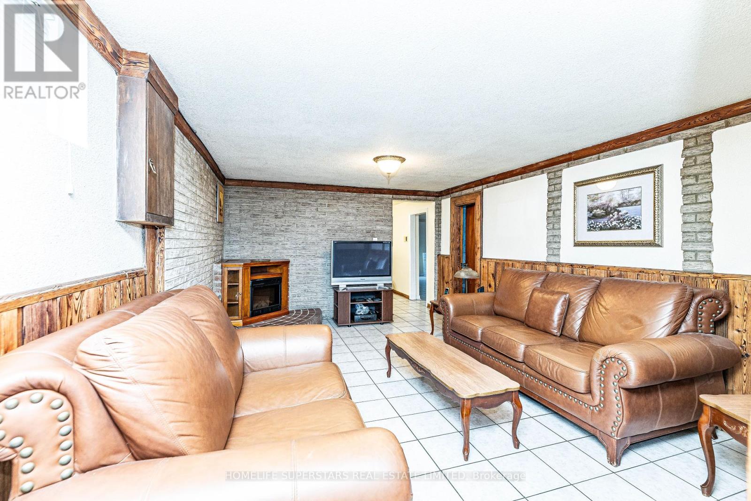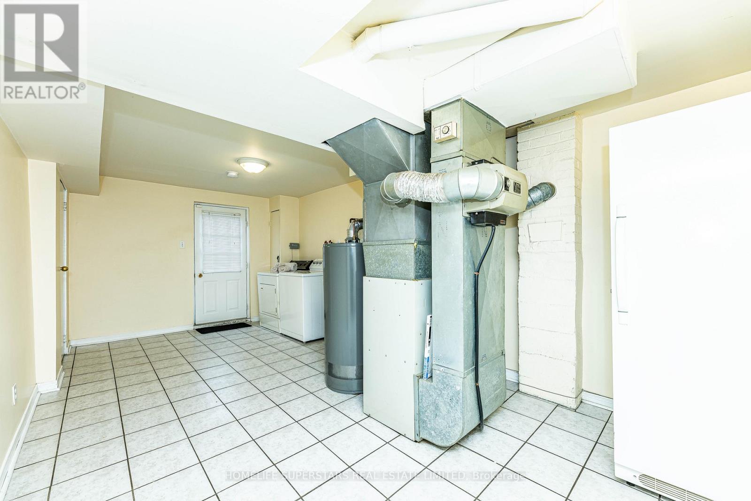3 Bedroom
2 Bathroom
1100 - 1500 sqft
Raised Bungalow
Fireplace
Central Air Conditioning
Forced Air
$939,900
Welcome to 7 Benrubin Dr!!! First time offered to the market. This charming all brick semi detached Raised Bungalow is nestled in a great family friendly neighborhood, walking distance to shopping, TTC, and both public and Catholic schools. This home boasts pride of ownership, featuring a practical main level floor plan with sun filled rooms. this home also features hardwood flooring in the living room, dining room and bedrooms. The bright main entrance features an oak staircase and hardwood landing. There are two separate entrances leading to a finished basement which includes a recreation room with an electric fireplace, family sized kitchen and 3 piece bathroom. The basement's second separate entrance is a walk up to a tranquil backyard where you can enjoy hours of quiet leisure time or family get-togethers, BBQ's or Sunday brunch. DON'T MISS THIS OPPORTUNITY to make this Humber Summit GEM your own! (id:49269)
Open House
This property has open houses!
Starts at:
1:00 pm
Ends at:
4:00 pm
Property Details
|
MLS® Number
|
W12045875 |
|
Property Type
|
Single Family |
|
Community Name
|
Humber Summit |
|
EquipmentType
|
Water Heater |
|
ParkingSpaceTotal
|
3 |
|
RentalEquipmentType
|
Water Heater |
Building
|
BathroomTotal
|
2 |
|
BedroomsAboveGround
|
3 |
|
BedroomsTotal
|
3 |
|
Age
|
51 To 99 Years |
|
Amenities
|
Fireplace(s) |
|
Appliances
|
Stove, Window Coverings |
|
ArchitecturalStyle
|
Raised Bungalow |
|
BasementDevelopment
|
Finished |
|
BasementFeatures
|
Walk-up |
|
BasementType
|
N/a (finished) |
|
ConstructionStyleAttachment
|
Semi-detached |
|
CoolingType
|
Central Air Conditioning |
|
ExteriorFinish
|
Brick |
|
FireplacePresent
|
Yes |
|
FireplaceTotal
|
1 |
|
FlooringType
|
Hardwood, Ceramic |
|
FoundationType
|
Block |
|
HeatingFuel
|
Natural Gas |
|
HeatingType
|
Forced Air |
|
StoriesTotal
|
1 |
|
SizeInterior
|
1100 - 1500 Sqft |
|
Type
|
House |
|
UtilityWater
|
Municipal Water |
Parking
Land
|
Acreage
|
No |
|
Sewer
|
Sanitary Sewer |
|
SizeDepth
|
121 Ft |
|
SizeFrontage
|
30 Ft |
|
SizeIrregular
|
30 X 121 Ft |
|
SizeTotalText
|
30 X 121 Ft|under 1/2 Acre |
|
ZoningDescription
|
Single Family Residential |
Rooms
| Level |
Type |
Length |
Width |
Dimensions |
|
Basement |
Recreational, Games Room |
5.18 m |
2.74 m |
5.18 m x 2.74 m |
|
Basement |
Kitchen |
4.26 m |
3.75 m |
4.26 m x 3.75 m |
|
Basement |
Laundry Room |
5.18 m |
3.65 m |
5.18 m x 3.65 m |
|
Main Level |
Living Room |
4.26 m |
4.24 m |
4.26 m x 4.24 m |
|
Main Level |
Dining Room |
2.74 m |
3.22 m |
2.74 m x 3.22 m |
|
Main Level |
Kitchen |
3.73 m |
2.59 m |
3.73 m x 2.59 m |
|
Main Level |
Eating Area |
2.74 m |
2.13 m |
2.74 m x 2.13 m |
|
Main Level |
Primary Bedroom |
3.96 m |
3.2 m |
3.96 m x 3.2 m |
|
Main Level |
Bedroom 2 |
3.65 m |
2.71 m |
3.65 m x 2.71 m |
|
Main Level |
Bedroom 3 |
2.99 m |
2.97 m |
2.99 m x 2.97 m |
Utilities
|
Cable
|
Installed |
|
Sewer
|
Installed |
https://www.realtor.ca/real-estate/28083696/7-benrubin-drive-toronto-humber-summit-humber-summit

