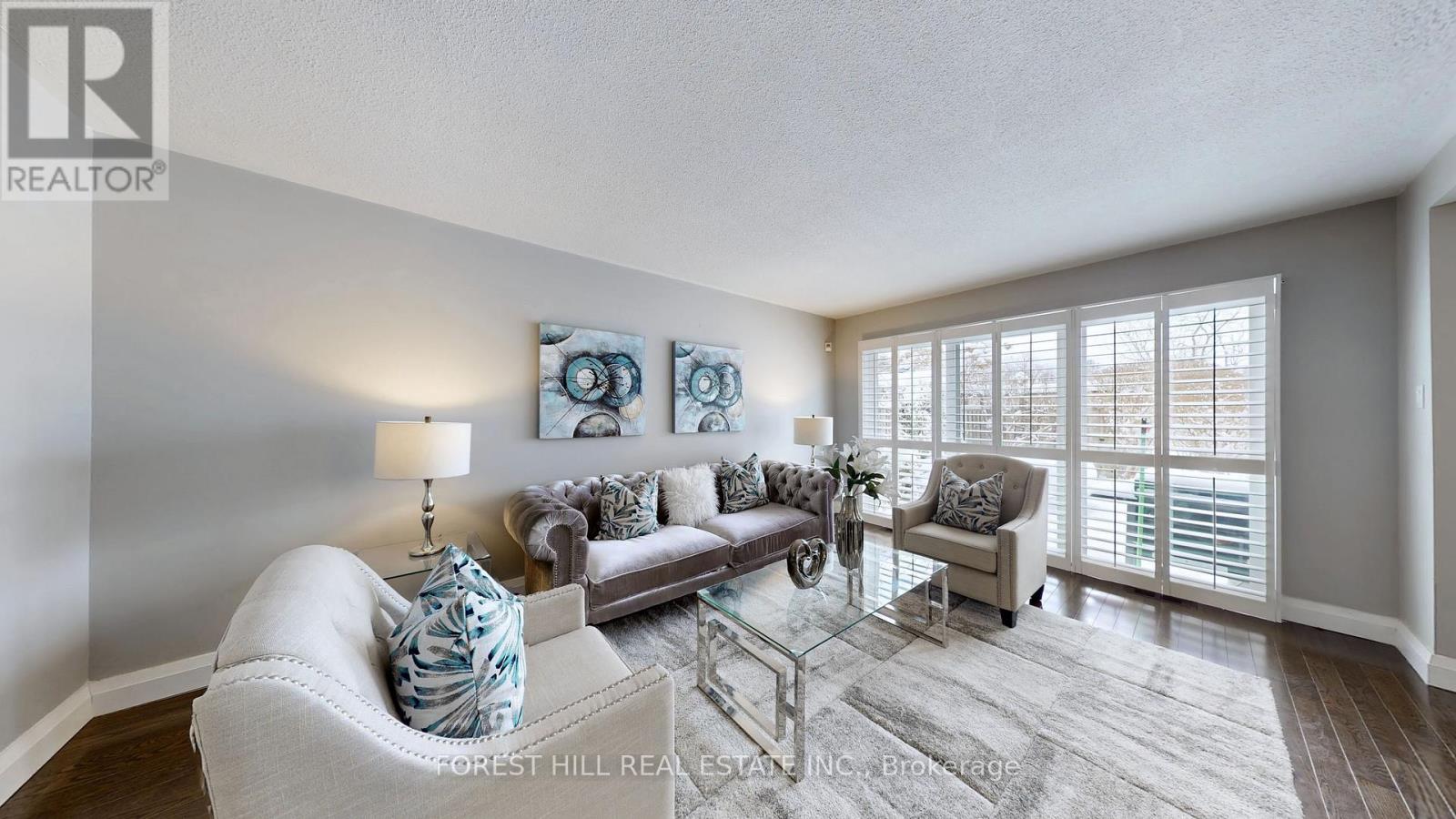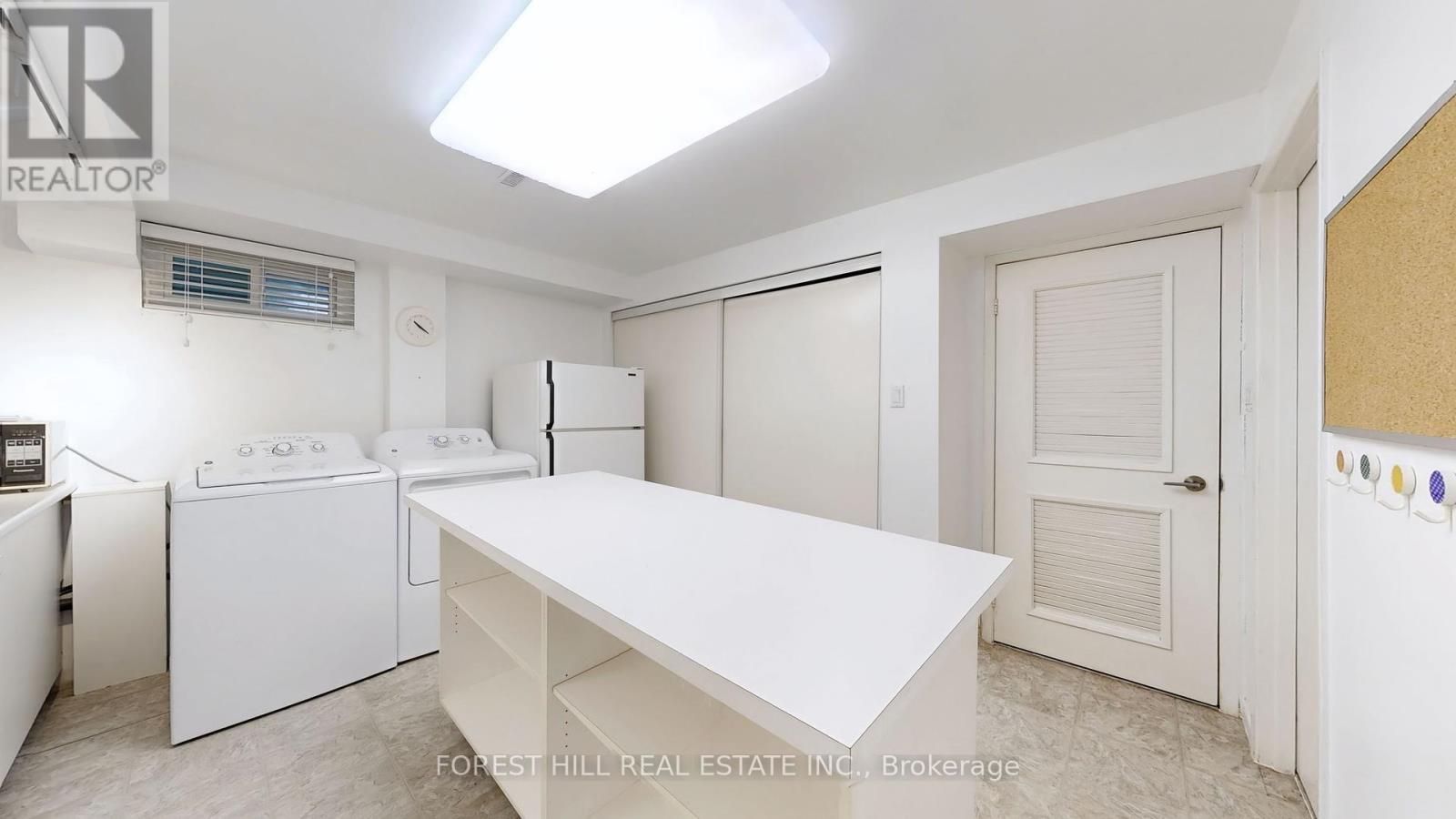53 - 33 Proudbank Millway Way Toronto (St. Andrew-Windfields), Ontario M2L 1P3
$1,249,000Maintenance, Water, Common Area Maintenance, Parking
$1,466.46 Monthly
Maintenance, Water, Common Area Maintenance, Parking
$1,466.46 MonthlyOne Of The Best Locations In Toronto. Bayview & York Mills. Located Among Multi-Million Dollar Homes In The Prestigious Neighbourhood Of St. Andrew-Windfields. This 3 Bed & 4 Bath Stunning Home Is Nestled In One Of Toronto's Most Desired & Welcoming Communities On a Quiet (No Exit) Street. This Cozy Home Offers 3 Large Bedrooms Upstairs Plus a Finished Basement with Family Room, Office/Add'l Bedroom, Kitchen, & Bathroom. MANY Updates Include Newer Front Entry Door, Newer Washrooms, Hardwood Floors on Main Floor, A/C, Furnace, & Stainless Steel Appliances. California Shutters Through-Out, Stunning landscaping along the front walkway. This Premier Complex Offers Great Amenities. Condo Fees Include Outdoor Pool, Landscaping, Grass Cutting, Removal Of Leaves, & Convenience Of Being Close To 401, Great Shops, Bayview Village, Subway, Restaurants, Parks & Top Rated Schools (Harrison PS, Windfields & York Mills CI). (id:49269)
Property Details
| MLS® Number | C11977266 |
| Property Type | Single Family |
| Community Name | St. Andrew-Windfields |
| AmenitiesNearBy | Public Transit, Hospital, Place Of Worship, Schools |
| CommunityFeatures | Pet Restrictions, Community Centre |
| EquipmentType | Water Heater - Electric |
| Features | In Suite Laundry |
| ParkingSpaceTotal | 2 |
| RentalEquipmentType | Water Heater - Electric |
Building
| BathroomTotal | 4 |
| BedroomsAboveGround | 3 |
| BedroomsBelowGround | 1 |
| BedroomsTotal | 4 |
| Age | 51 To 99 Years |
| Amenities | Visitor Parking |
| Appliances | Water Meter, Dishwasher, Dryer, Garage Door Opener, Oven, Stove, Washer, Refrigerator |
| BasementDevelopment | Finished |
| BasementType | N/a (finished) |
| CoolingType | Central Air Conditioning |
| ExteriorFinish | Brick |
| FireProtection | Alarm System |
| FlooringType | Hardwood, Ceramic, Carpeted |
| HalfBathTotal | 1 |
| HeatingFuel | Natural Gas |
| HeatingType | Forced Air |
| StoriesTotal | 2 |
| SizeInterior | 1600 - 1799 Sqft |
| Type | Row / Townhouse |
Parking
| Garage |
Land
| Acreage | No |
| LandAmenities | Public Transit, Hospital, Place Of Worship, Schools |
| ZoningDescription | Residential |
Rooms
| Level | Type | Length | Width | Dimensions |
|---|---|---|---|---|
| Second Level | Primary Bedroom | 6.86 m | 3.54 m | 6.86 m x 3.54 m |
| Second Level | Bedroom 2 | 3.93 m | 3.04 m | 3.93 m x 3.04 m |
| Second Level | Bedroom 3 | 3.38 m | 2.9 m | 3.38 m x 2.9 m |
| Basement | Family Room | 5.18 m | 4.08 m | 5.18 m x 4.08 m |
| Basement | Office | 3.63 m | 3.41 m | 3.63 m x 3.41 m |
| Basement | Kitchen | 3.2 m | 2.74 m | 3.2 m x 2.74 m |
| Main Level | Living Room | 5.25 m | 3.75 m | 5.25 m x 3.75 m |
| Main Level | Dining Room | 3.84 m | 3.57 m | 3.84 m x 3.57 m |
| Main Level | Kitchen | 3.96 m | 2.13 m | 3.96 m x 2.13 m |
| Main Level | Eating Area | Measurements not available |
Interested?
Contact us for more information




































