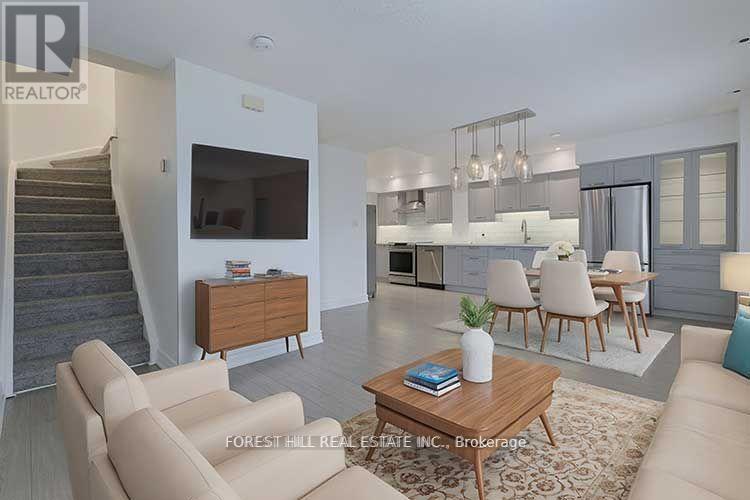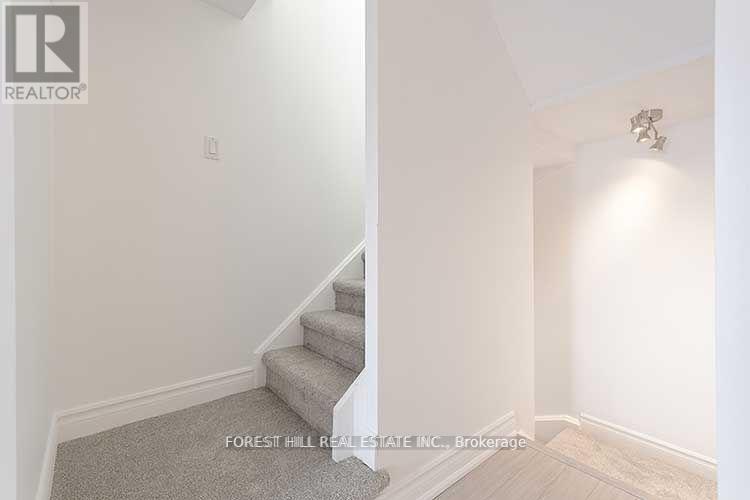410 - 12 Sudbury Street Toronto (Niagara), Ontario M6J 3W7
$922,500Maintenance, Common Area Maintenance, Insurance, Water, Parking
$700.04 Monthly
Maintenance, Common Area Maintenance, Insurance, Water, Parking
$700.04 MonthlyBright, stylish, and move-in ready this updated upper-level 3-bedroom townhouse truly checks all the boxes. Enjoy open-concept living with a spacious layout, a designers kitchen featuring sleek Samsung stainless steel appliances and quartz countertops, and fresh finishes throughout, including new paint and stairwell carpeting. Step out onto your large private rooftop terrace with a gas BBQ line perfect for entertaining or unwinding. Nestled on a quiet cul-de-sac, this home is ideally located in the heart of downtown, just steps from the vibrant shops and restaurants of King W., Queen W., and Ossington Ave., plus nearby green spaces like Trinity Bellwoods and Joseph Workman Park. With unbeatable transit access and a seamless blend of style, comfort, and location, this home is a must-see! (id:49269)
Property Details
| MLS® Number | C11977140 |
| Property Type | Single Family |
| Community Name | Niagara |
| AmenitiesNearBy | Park, Place Of Worship, Public Transit, Schools |
| CommunityFeatures | Pet Restrictions |
| ParkingSpaceTotal | 1 |
| Structure | Patio(s) |
| ViewType | City View |
Building
| BathroomTotal | 2 |
| BedroomsAboveGround | 3 |
| BedroomsTotal | 3 |
| Age | 16 To 30 Years |
| Amenities | Separate Electricity Meters |
| Appliances | Garage Door Opener Remote(s), Water Heater, Dishwasher, Hood Fan, Stove, Refrigerator |
| CoolingType | Central Air Conditioning |
| ExteriorFinish | Brick |
| FireProtection | Smoke Detectors |
| FlooringType | Hardwood |
| HalfBathTotal | 1 |
| HeatingFuel | Natural Gas |
| HeatingType | Forced Air |
| StoriesTotal | 3 |
| SizeInterior | 1000 - 1199 Sqft |
| Type | Row / Townhouse |
Parking
| Attached Garage | |
| Garage |
Land
| Acreage | No |
| LandAmenities | Park, Place Of Worship, Public Transit, Schools |
Rooms
| Level | Type | Length | Width | Dimensions |
|---|---|---|---|---|
| Second Level | Living Room | 2.95 m | 2.23 m | 2.95 m x 2.23 m |
| Second Level | Dining Room | 4.26 m | 1.84 m | 4.26 m x 1.84 m |
| Second Level | Kitchen | 2.48 m | 6.32 m | 2.48 m x 6.32 m |
| Third Level | Primary Bedroom | 3.12 m | 2.74 m | 3.12 m x 2.74 m |
| Third Level | Bedroom 2 | 3.12 m | 2.5 m | 3.12 m x 2.5 m |
| Third Level | Bedroom 3 | 2.95 m | 2.58 m | 2.95 m x 2.58 m |
| Upper Level | Laundry Room | 3.84 m | 1.82 m | 3.84 m x 1.82 m |
| Upper Level | Other | 4.48 m | 3.26 m | 4.48 m x 3.26 m |
https://www.realtor.ca/real-estate/27926050/410-12-sudbury-street-toronto-niagara-niagara
Interested?
Contact us for more information









































