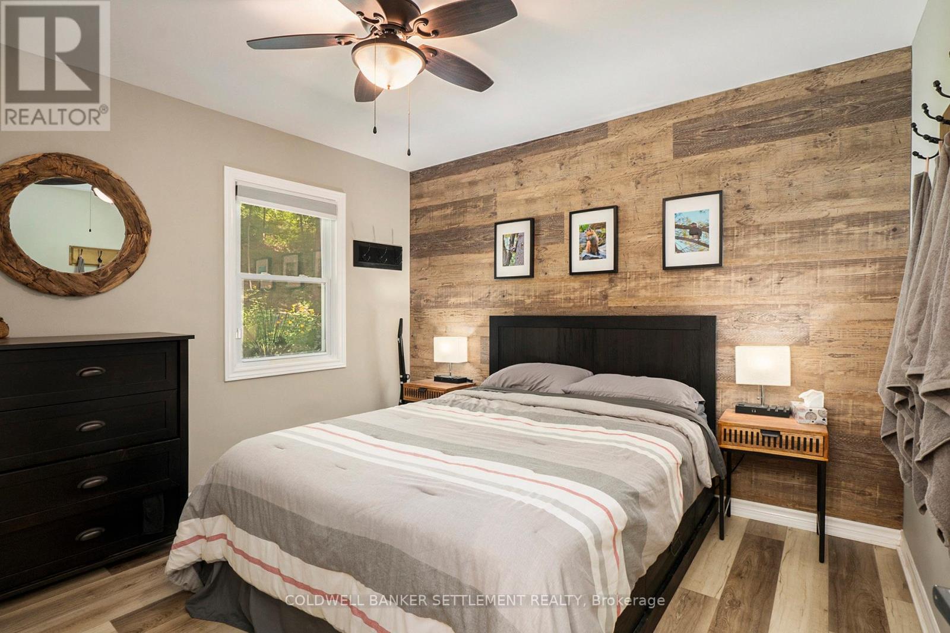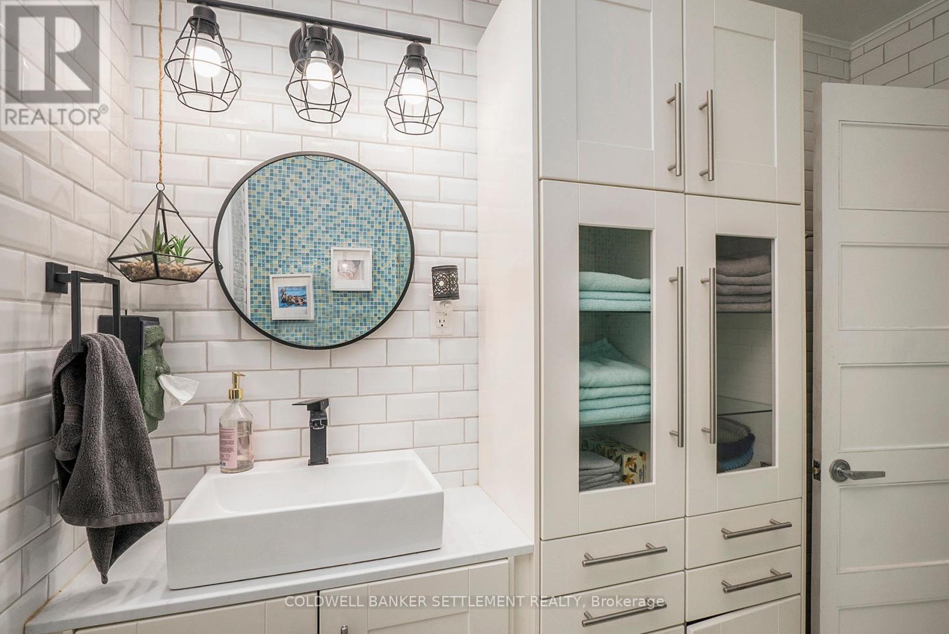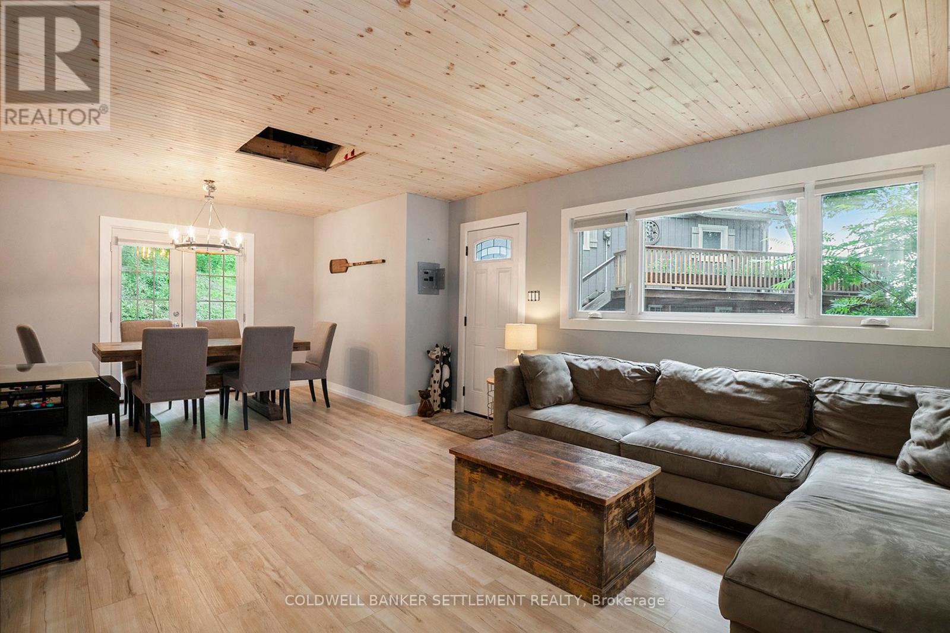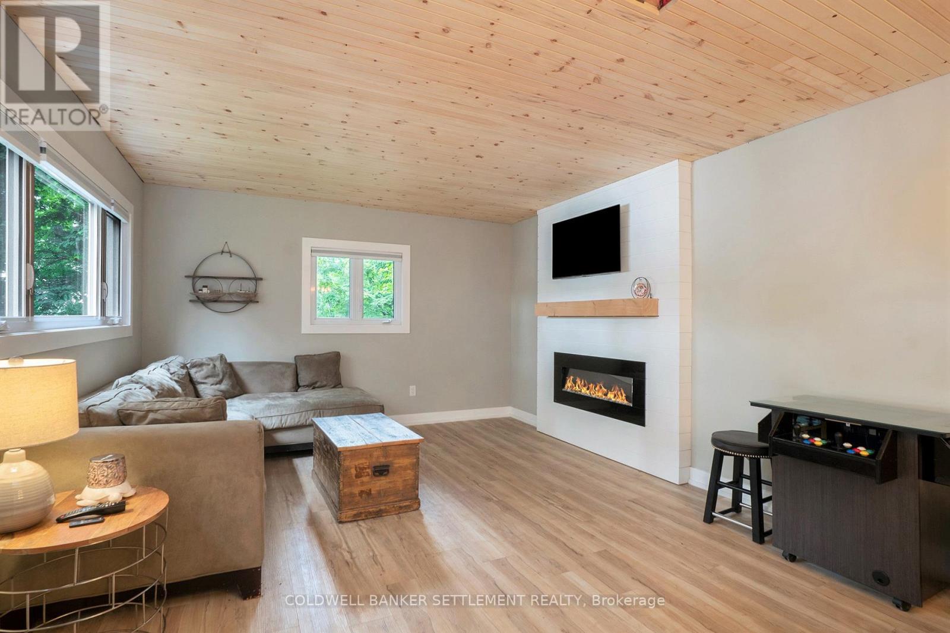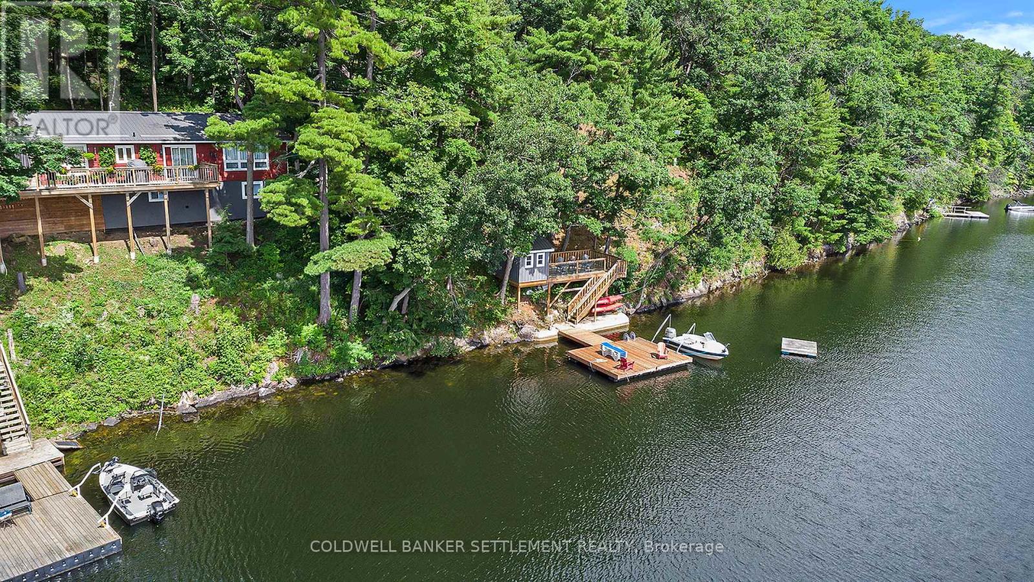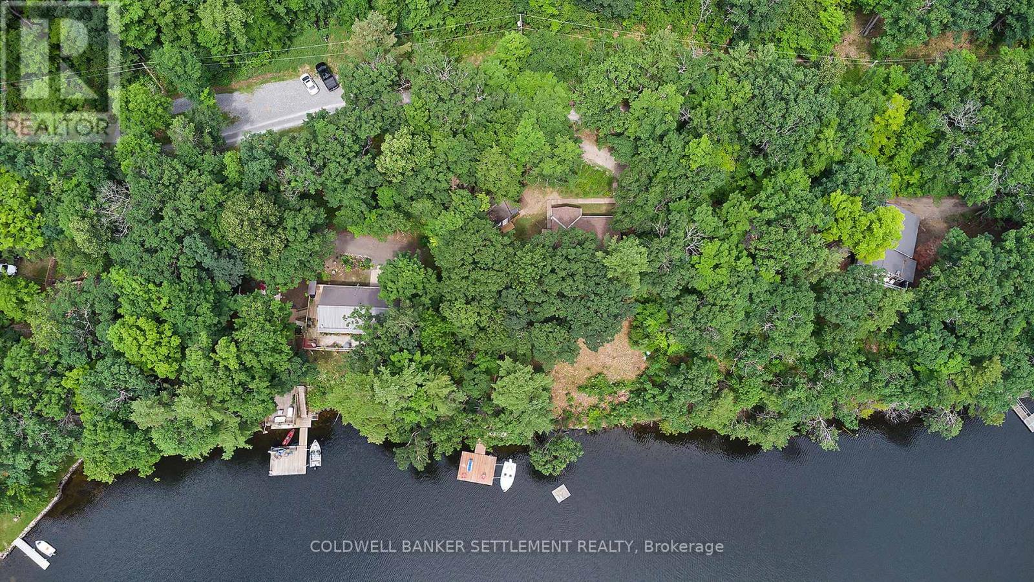3 Bedroom
1 Bathroom
700 - 1100 sqft
Bungalow
Fireplace
Wall Unit
Baseboard Heaters
Waterfront
$829,900
Welcome to your year round dream getaway, perfectly situated on the serene shores of Bobs Lake. With over 800km of pristine shoreline to explore, this exceptional low maintenance property offers endless opportunities for outdoor fun and relaxation. The three bedroom, four season cottage has been full renovated in the last 5 years and provides modern comfort for every season. Stainless steel appliances, beautiful granite countertops, and luxury vinyl flooring throughout, this cottage combines elegance and functionality. Take in the breathtaking views from your large, private deck, ideal for entertaining or simply unwinding with a good book. The bunkie is a versatile space for guests or a dedicated games cabin, ensuring fun and relaxation for all. Enjoy over 120 feet of deep, clean shoreline with coveted southern exposure, perfect for swimming, boating, and soaking up the sun. Lakeside shed equipped with hydro and a bar area overlooking the convenient and stylish dock system. Only 15 mins to Westport and 25 mins to Perth! (id:49269)
Property Details
|
MLS® Number
|
X12044794 |
|
Property Type
|
Single Family |
|
Community Name
|
905 - Bathurst/Burgess & Sherbrooke (South Sherbrooke) Twp |
|
Easement
|
Unknown |
|
ParkingSpaceTotal
|
4 |
|
Structure
|
Dock |
|
ViewType
|
Direct Water View |
|
WaterFrontType
|
Waterfront |
Building
|
BathroomTotal
|
1 |
|
BedroomsAboveGround
|
3 |
|
BedroomsTotal
|
3 |
|
Appliances
|
Water Heater, Dishwasher, Dryer, Microwave, Stove, Washer, Refrigerator |
|
ArchitecturalStyle
|
Bungalow |
|
BasementDevelopment
|
Unfinished |
|
BasementType
|
Full (unfinished) |
|
ConstructionStyleAttachment
|
Detached |
|
CoolingType
|
Wall Unit |
|
ExteriorFinish
|
Wood |
|
FireplacePresent
|
Yes |
|
FoundationType
|
Block |
|
HeatingFuel
|
Wood |
|
HeatingType
|
Baseboard Heaters |
|
StoriesTotal
|
1 |
|
SizeInterior
|
700 - 1100 Sqft |
|
Type
|
House |
|
UtilityWater
|
Drilled Well |
Parking
Land
|
AccessType
|
Year-round Access, Private Docking |
|
Acreage
|
No |
|
Sewer
|
Septic System |
|
SizeDepth
|
165 Ft |
|
SizeFrontage
|
120 Ft |
|
SizeIrregular
|
120 X 165 Ft |
|
SizeTotalText
|
120 X 165 Ft|under 1/2 Acre |
Rooms
| Level |
Type |
Length |
Width |
Dimensions |
|
Main Level |
Dining Room |
3.59 m |
3.96 m |
3.59 m x 3.96 m |
|
Main Level |
Living Room |
4.32 m |
3.96 m |
4.32 m x 3.96 m |
|
Main Level |
Kitchen |
2.46 m |
4.66 m |
2.46 m x 4.66 m |
|
Main Level |
Bedroom |
3.93 m |
3.44 m |
3.93 m x 3.44 m |
|
Main Level |
Bedroom 2 |
2.77 m |
3.08 m |
2.77 m x 3.08 m |
|
Main Level |
Bedroom 3 |
3.26 m |
38 m |
3.26 m x 38 m |
|
Main Level |
Bathroom |
2.4 m |
2.13 m |
2.4 m x 2.13 m |
https://www.realtor.ca/real-estate/28081041/473-sherbrooke-drive-tay-valley-905-bathurstburgess-sherbrooke-south-sherbrooke-twp













