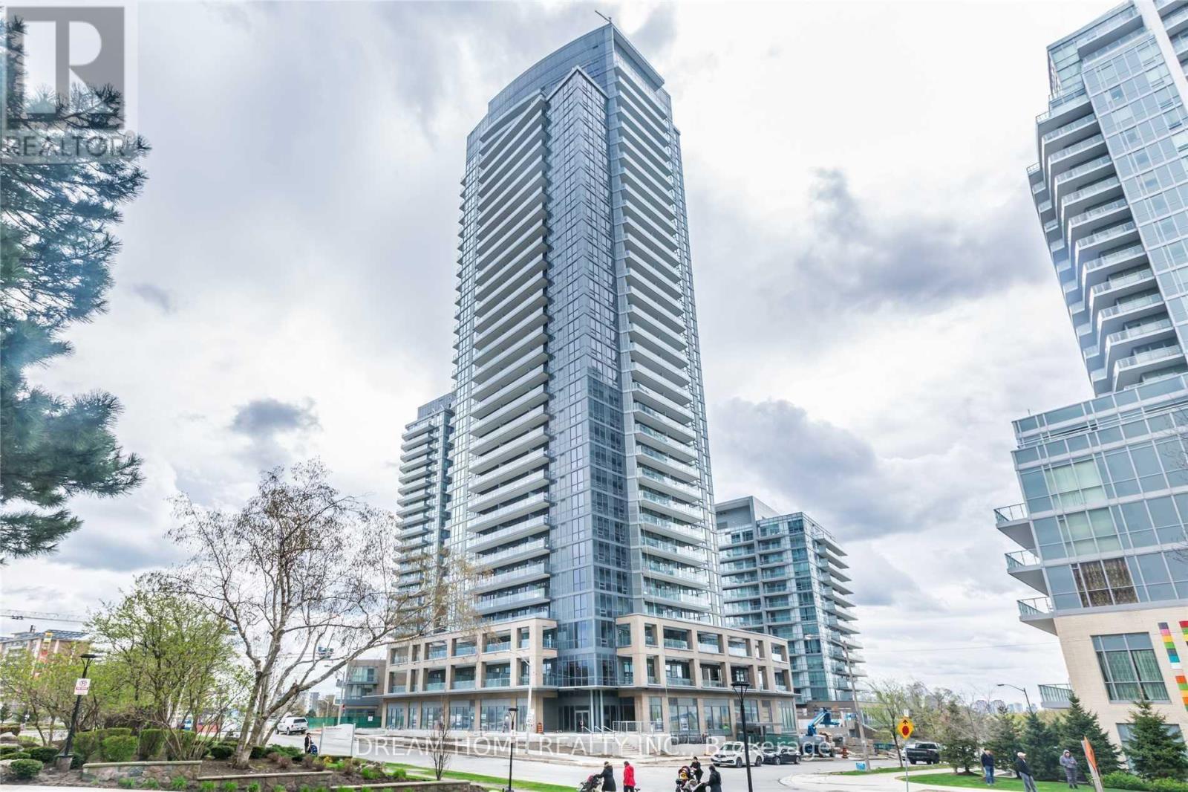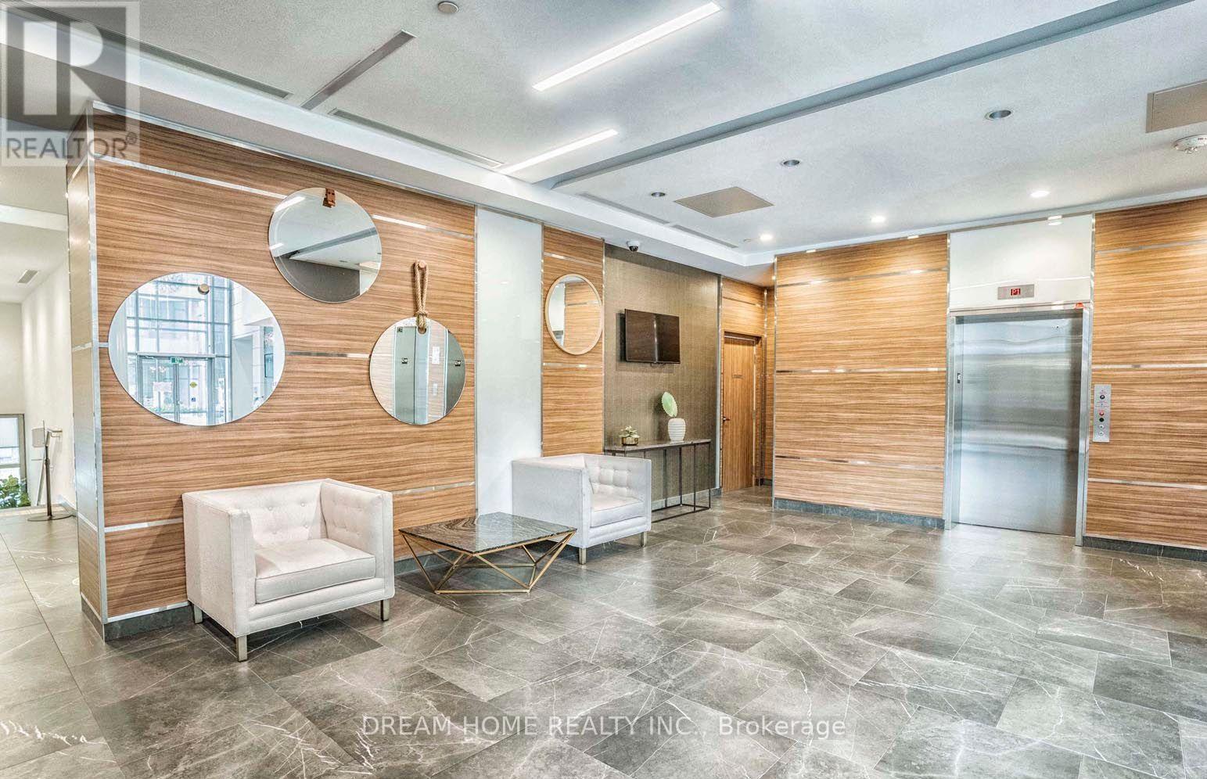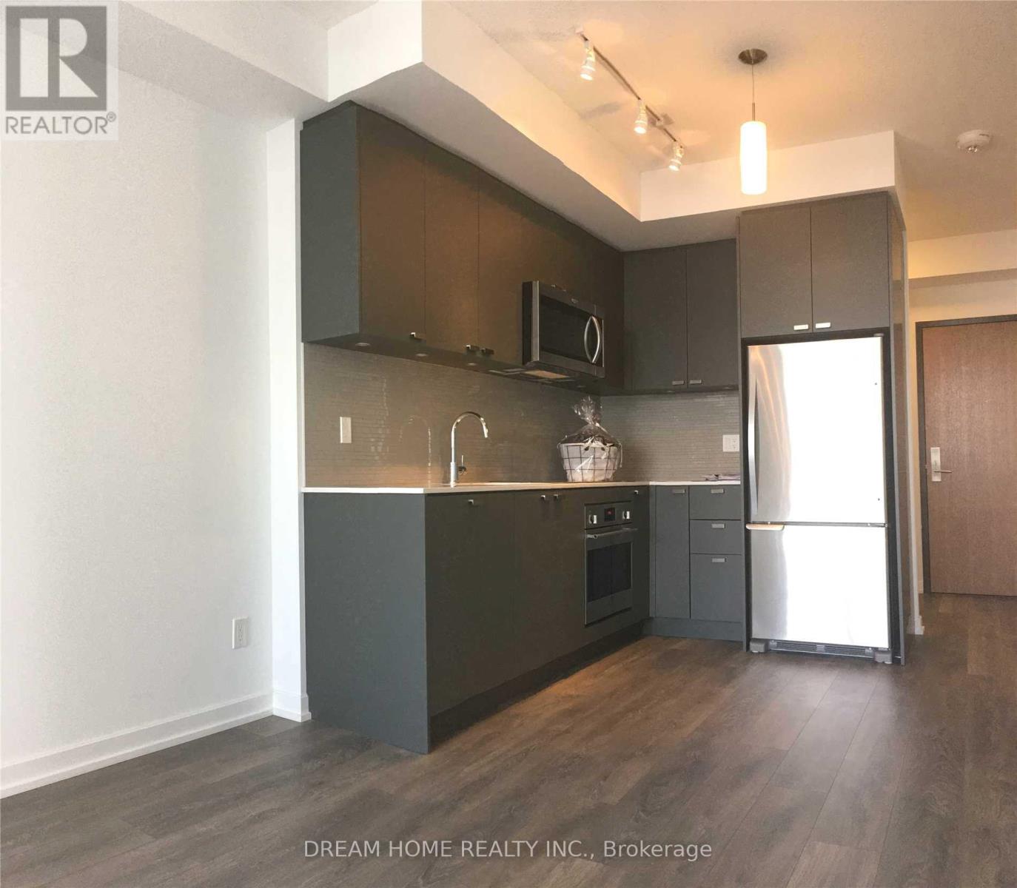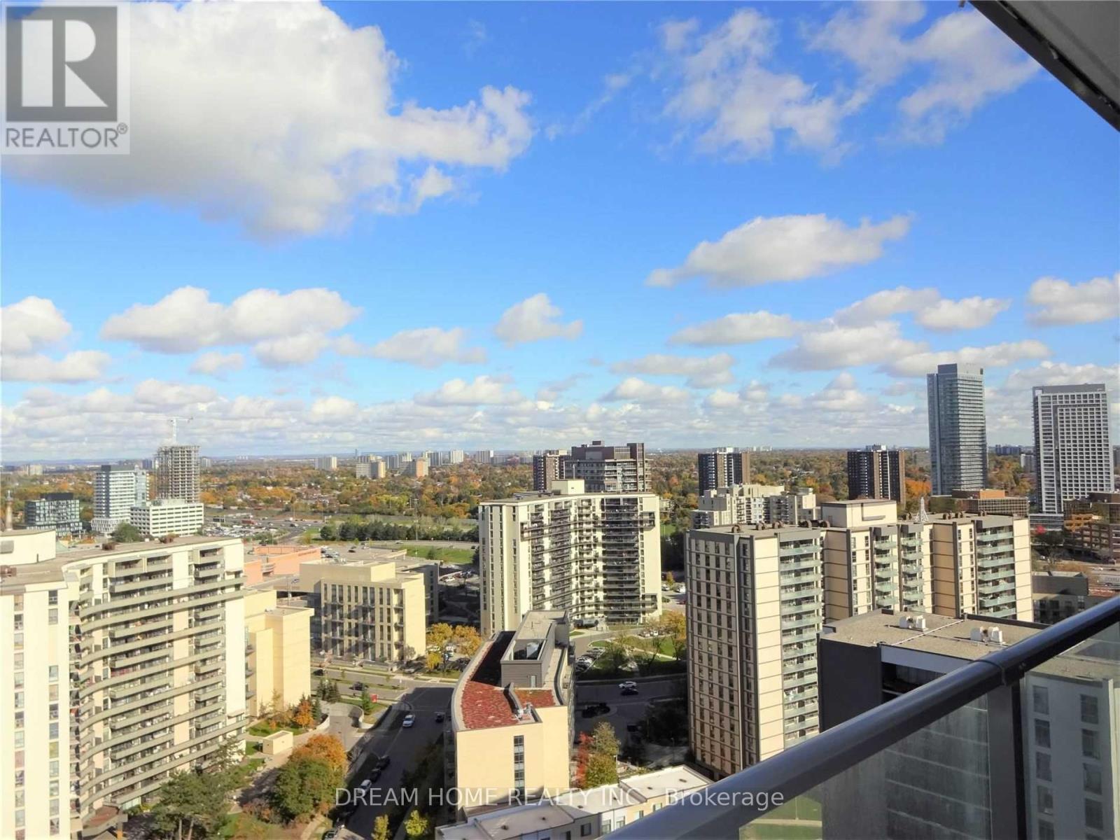416-218-8800
admin@hlfrontier.com
2308 - 56 Forest Manor Road Toronto (Henry Farm), Ontario M2J 0E5
2 Bedroom
1 Bathroom
600 - 699 sqft
Central Air Conditioning
Forced Air
$528,000Maintenance, Insurance, Common Area Maintenance, Parking
$392 Monthly
Maintenance, Insurance, Common Area Maintenance, Parking
$392 MonthlyBright And Spacious Luxury Unit, 1 Bedroom +Den, Balcony W/Nw City View. Functional Layout With One Full Washroom. Beautiful Modern Kitchen With Granite Counter Tops And Stainless Steel Appliance. Parking And Locker Included. Fabulous Location, Steps To Fairview Mall, Ttc, And Hwys 401 & 404. Amenities: Gym, Party Room W/Access To Outdoor Patio, Steam Rm, Outdoor Zen Terrace W/Modern Fire Pit, Hot, Warm And Cold Plunge Pools. Don't Miss this fantastic Home. (id:49269)
Property Details
| MLS® Number | C11975995 |
| Property Type | Single Family |
| Community Name | Henry Farm |
| AmenitiesNearBy | Hospital, Park, Public Transit, Schools |
| CommunityFeatures | Pet Restrictions, Community Centre |
| Features | Balcony, Carpet Free, In Suite Laundry |
| ParkingSpaceTotal | 1 |
| ViewType | View |
Building
| BathroomTotal | 1 |
| BedroomsAboveGround | 1 |
| BedroomsBelowGround | 1 |
| BedroomsTotal | 2 |
| Age | 6 To 10 Years |
| Amenities | Visitor Parking, Party Room, Exercise Centre, Sauna, Storage - Locker |
| Appliances | Dishwasher, Dryer, Microwave, Stove, Washer, Window Coverings, Refrigerator |
| CoolingType | Central Air Conditioning |
| ExteriorFinish | Concrete |
| FlooringType | Laminate, Ceramic |
| HeatingFuel | Natural Gas |
| HeatingType | Forced Air |
| SizeInterior | 600 - 699 Sqft |
| Type | Apartment |
Parking
| Underground | |
| Garage |
Land
| Acreage | No |
| LandAmenities | Hospital, Park, Public Transit, Schools |
Rooms
| Level | Type | Length | Width | Dimensions |
|---|---|---|---|---|
| Flat | Living Room | 3.04 m | 3 m | 3.04 m x 3 m |
| Flat | Dining Room | 3.04 m | 3 m | 3.04 m x 3 m |
| Flat | Kitchen | 3.04 m | 3 m | 3.04 m x 3 m |
| Flat | Bedroom | 3.06 m | 2.8 m | 3.06 m x 2.8 m |
| Flat | Bathroom | 2.4 m | 1.68 m | 2.4 m x 1.68 m |
| Flat | Den | 2.4 m | 1.6 m | 2.4 m x 1.6 m |
https://www.realtor.ca/real-estate/27923575/2308-56-forest-manor-road-toronto-henry-farm-henry-farm
Interested?
Contact us for more information
























