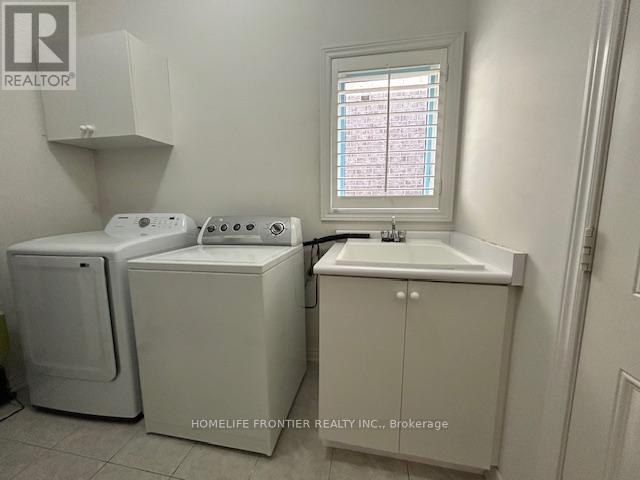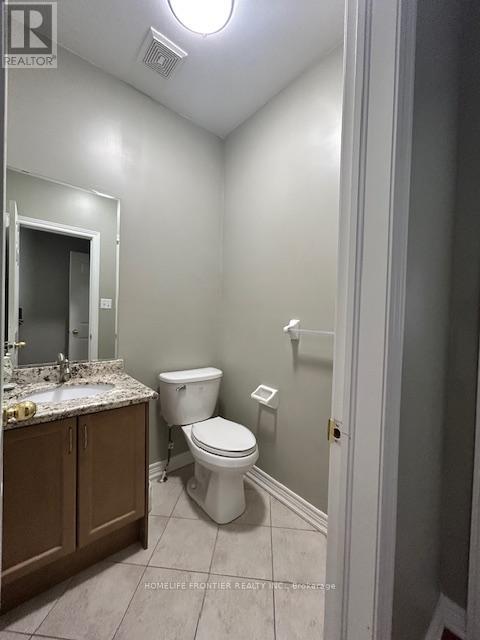416-218-8800
admin@hlfrontier.com
Main/2nd Floor - 89 Ascalon Drive Vaughan (Patterson), Ontario L6A 0M4
3 Bedroom
3 Bathroom
2000 - 2500 sqft
Fireplace
Central Air Conditioning
Forced Air
$3,650 Monthly
Don't miss this Very Bright and Spacious Family Home (Main & 2nd Floors). This 3 Bedrooms & 3 Bathrooms Family residence is nestled on a quiet street in the Prestigious Patterson area. Large Kitchen with breakfast area, stone countertops, centre island, & Walk-Out to deck. Formal Dining room, Hardwood Floors Throughout. The Primary Bedroom features a walk-in closet and 5pcs ensuite. Steps To Schools, Parks, Community Centres, Transit, & Shopping. Direct Access to the Garage from the Laundry Room. Exclusive use of garage and Backyard. Move in and Enjoy this beautiful home! (id:49269)
Property Details
| MLS® Number | N12043675 |
| Property Type | Single Family |
| Community Name | Patterson |
| AmenitiesNearBy | Park, Public Transit, Schools |
| ParkingSpaceTotal | 3 |
| Structure | Deck, Porch |
Building
| BathroomTotal | 3 |
| BedroomsAboveGround | 3 |
| BedroomsTotal | 3 |
| Amenities | Fireplace(s), Separate Heating Controls, Separate Electricity Meters |
| Appliances | Dishwasher, Dryer, Hood Fan, Stove, Washer, Refrigerator |
| BasementDevelopment | Finished |
| BasementType | N/a (finished) |
| ConstructionStyleAttachment | Detached |
| CoolingType | Central Air Conditioning |
| ExteriorFinish | Brick |
| FireplacePresent | Yes |
| FlooringType | Hardwood, Tile |
| FoundationType | Concrete |
| HalfBathTotal | 1 |
| HeatingFuel | Natural Gas |
| HeatingType | Forced Air |
| StoriesTotal | 2 |
| SizeInterior | 2000 - 2500 Sqft |
| Type | House |
| UtilityWater | Municipal Water |
Parking
| Garage |
Land
| Acreage | No |
| LandAmenities | Park, Public Transit, Schools |
| Sewer | Sanitary Sewer |
| SizeDepth | 105 Ft |
| SizeFrontage | 40 Ft |
| SizeIrregular | 40 X 105 Ft |
| SizeTotalText | 40 X 105 Ft |
Rooms
| Level | Type | Length | Width | Dimensions |
|---|---|---|---|---|
| Second Level | Primary Bedroom | 5.466 m | 4.263 m | 5.466 m x 4.263 m |
| Second Level | Bedroom 2 | 3.361 m | 3.082 m | 3.361 m x 3.082 m |
| Second Level | Bedroom 3 | 4.34 m | 3.274 m | 4.34 m x 3.274 m |
| Main Level | Dining Room | 5.558 m | 4.261 m | 5.558 m x 4.261 m |
| Main Level | Living Room | 4.905 m | 3.487 m | 4.905 m x 3.487 m |
| Main Level | Kitchen | 5.521 m | 4.276 m | 5.521 m x 4.276 m |
| Main Level | Foyer | 5.354 m | 2.739 m | 5.354 m x 2.739 m |
Interested?
Contact us for more information































