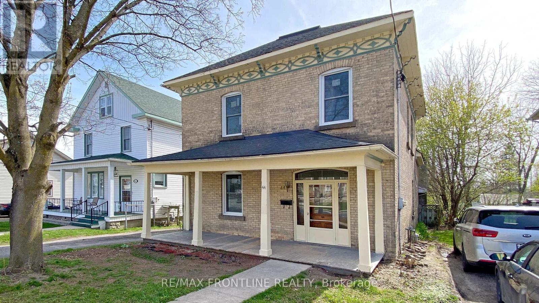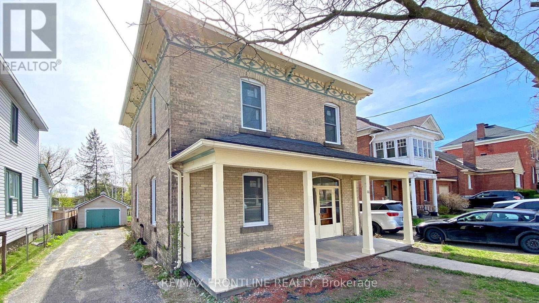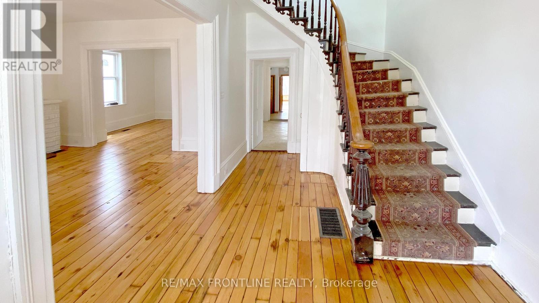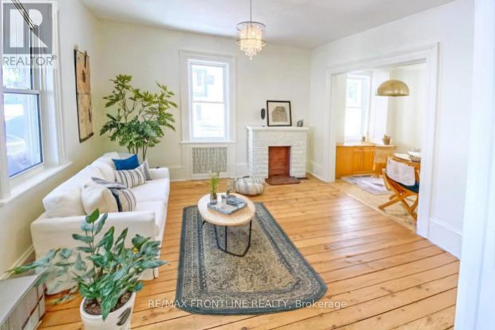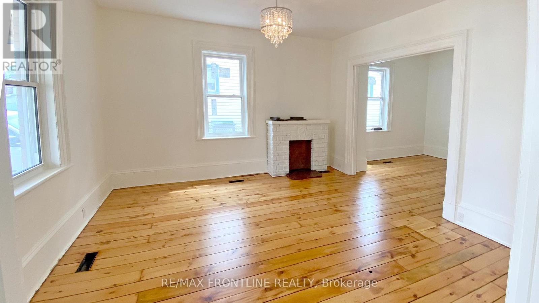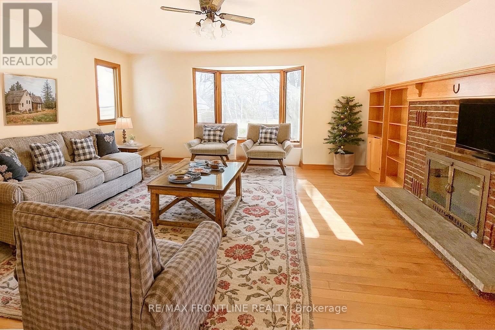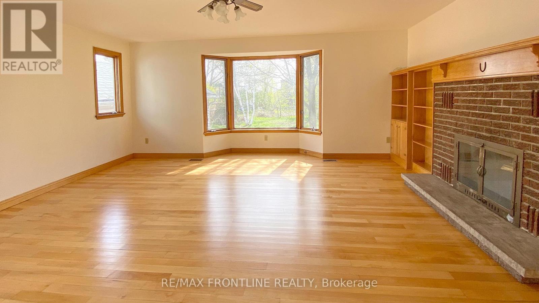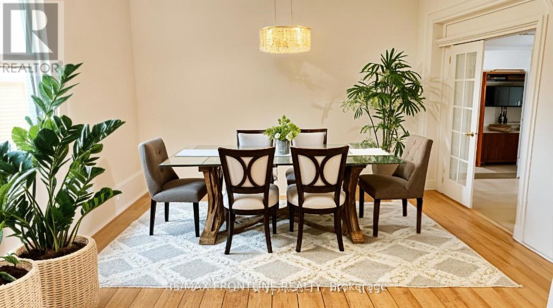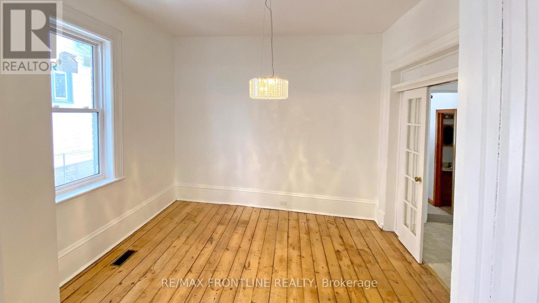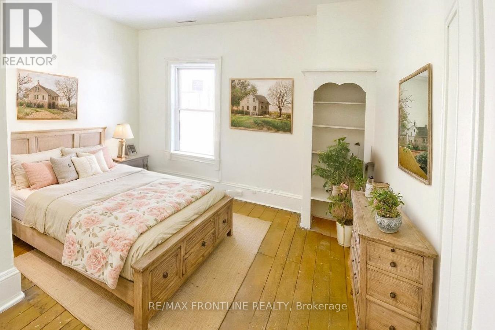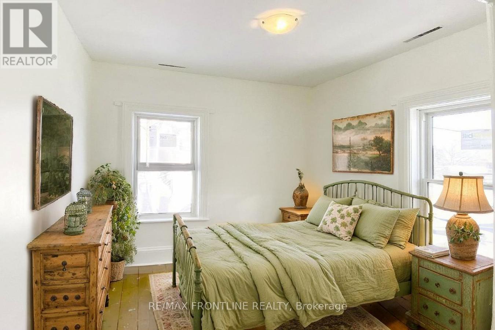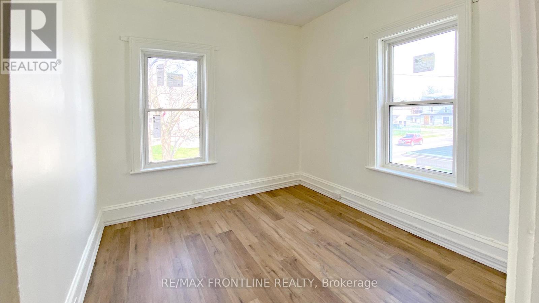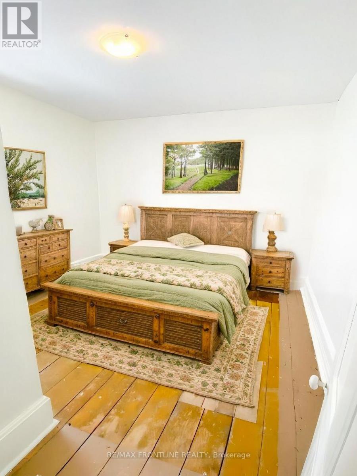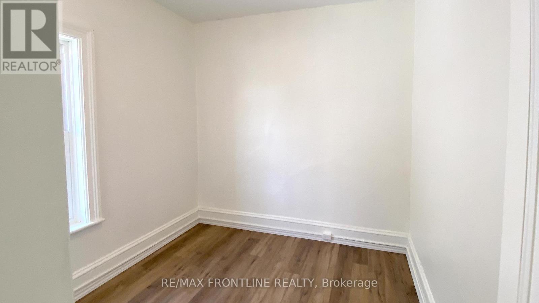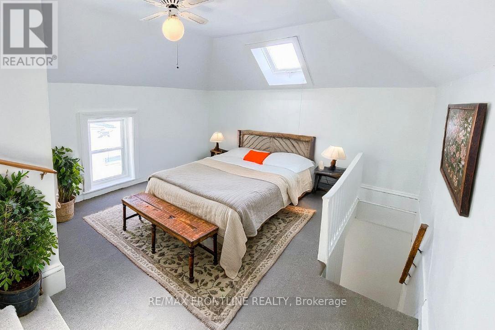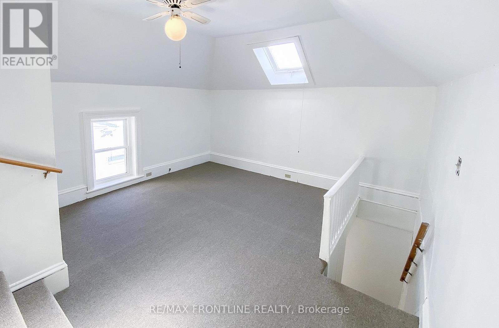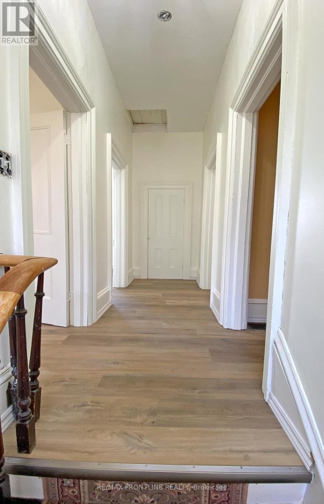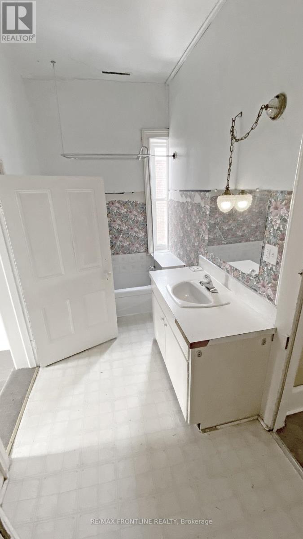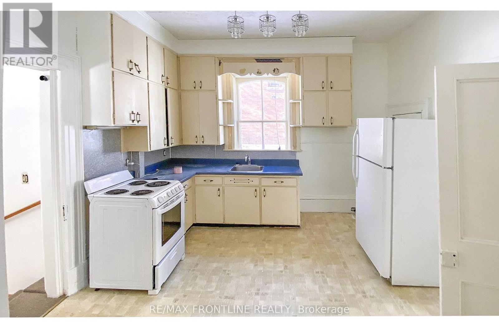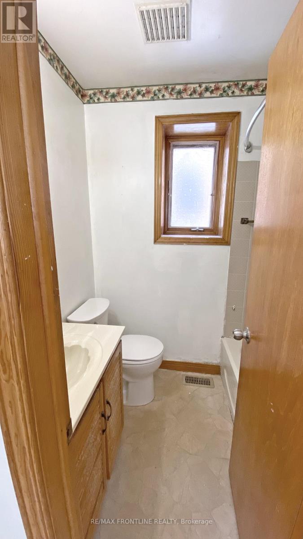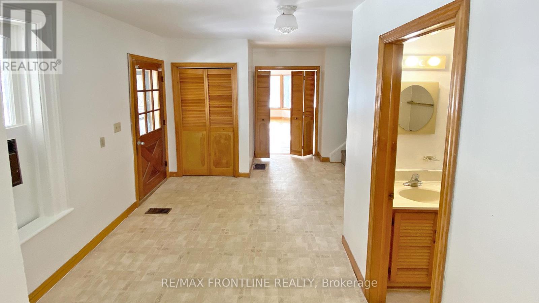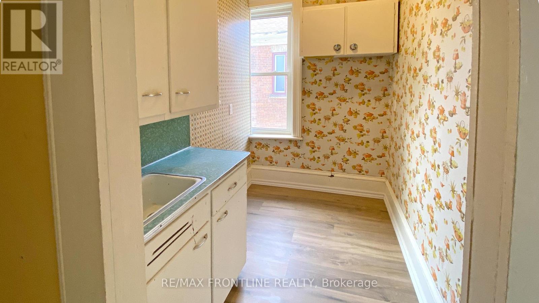416-218-8800
admin@hlfrontier.com
44 Drummond Street E Perth, Ontario K7H 1G2
4 Bedroom
2 Bathroom
1500 - 2000 sqft
Fireplace
Forced Air
$469,999
This 2 storey classic brick home is in a fantastic location in Heritage Perth and is a real find! It features modern updates, including new roof and windows, new flooring upstairs and beautifully refinished floors on main level. Full of warmth and character, the main floor features a spacious and bright family room and nice open layout. Step outside to the sizable, private backyard where you'll find a lovely, fenced-in space. This charming home is within walking distance to the downtown with its great restaurants, shops and park. Book your showing today! (id:49269)
Property Details
| MLS® Number | X11997810 |
| Property Type | Single Family |
| Community Name | 907 - Perth |
| CommunityFeatures | School Bus |
| Features | Level Lot |
| ParkingSpaceTotal | 3 |
| Structure | Porch |
Building
| BathroomTotal | 2 |
| BedroomsAboveGround | 4 |
| BedroomsTotal | 4 |
| Age | 100+ Years |
| Amenities | Fireplace(s), Separate Electricity Meters |
| Appliances | Water Heater, Dryer, Stove, Washer, Refrigerator |
| BasementDevelopment | Unfinished |
| BasementType | N/a (unfinished) |
| ConstructionStyleAttachment | Detached |
| ExteriorFinish | Brick |
| FireplacePresent | Yes |
| FireplaceTotal | 1 |
| FoundationType | Stone |
| HeatingFuel | Natural Gas |
| HeatingType | Forced Air |
| StoriesTotal | 2 |
| SizeInterior | 1500 - 2000 Sqft |
| Type | House |
| UtilityWater | Municipal Water |
Parking
| Detached Garage | |
| Garage |
Land
| Acreage | No |
| FenceType | Fenced Yard |
| Sewer | Sanitary Sewer |
| SizeDepth | 150 Ft ,2 In |
| SizeFrontage | 40 Ft |
| SizeIrregular | 40 X 150.2 Ft |
| SizeTotalText | 40 X 150.2 Ft |
Rooms
| Level | Type | Length | Width | Dimensions |
|---|---|---|---|---|
| Second Level | Bedroom 2 | 3.96 m | 3.53 m | 3.96 m x 3.53 m |
| Second Level | Bedroom 3 | 3.53 m | 3.23 m | 3.53 m x 3.23 m |
| Second Level | Bedroom 4 | 3.23 m | 3.04 m | 3.23 m x 3.04 m |
| Second Level | Bedroom | 4.57 m | 4.26 m | 4.57 m x 4.26 m |
| Second Level | Bathroom | 3.96 m | 1.82 m | 3.96 m x 1.82 m |
| Second Level | Laundry Room | 2.43 m | 1.52 m | 2.43 m x 1.52 m |
| Main Level | Mud Room | 4.26 m | 3.35 m | 4.26 m x 3.35 m |
| Main Level | Family Room | 5.79 m | 5.18 m | 5.79 m x 5.18 m |
| Main Level | Kitchen | 3.35 m | 3.35 m | 3.35 m x 3.35 m |
| Main Level | Dining Room | 3.96 m | 3.53 m | 3.96 m x 3.53 m |
| Main Level | Living Room | 4.87 m | 4.26 m | 4.87 m x 4.26 m |
| Main Level | Foyer | 4.87 m | 2.74 m | 4.87 m x 2.74 m |
| Main Level | Bathroom | 2.13 m | 1.52 m | 2.13 m x 1.52 m |
Utilities
| Cable | Available |
| Sewer | Installed |
https://www.realtor.ca/real-estate/27973650/44-drummond-street-e-perth-907-perth
Interested?
Contact us for more information

