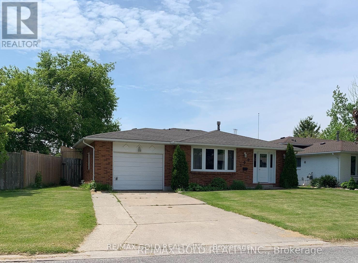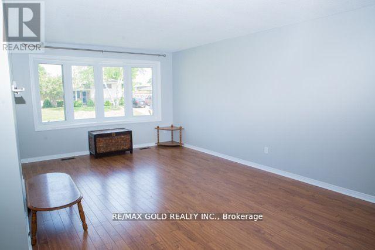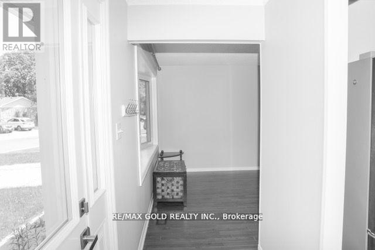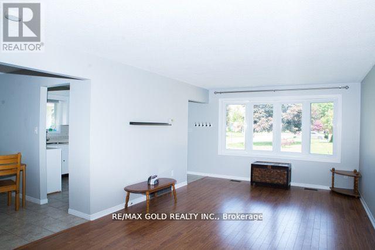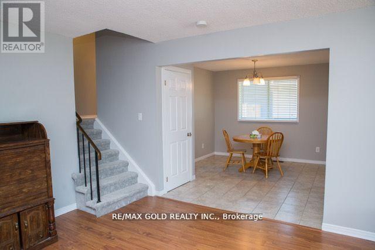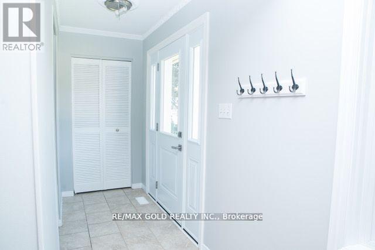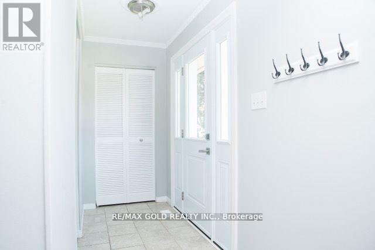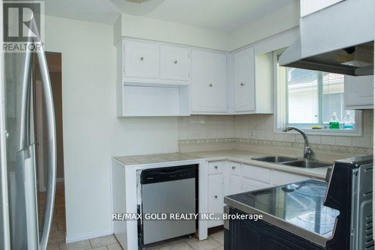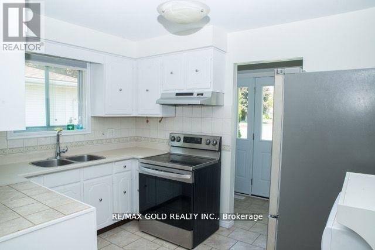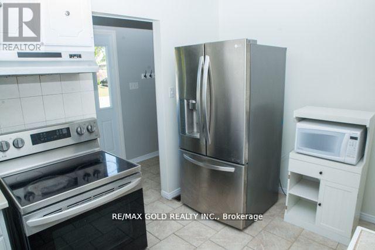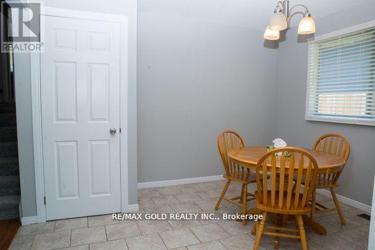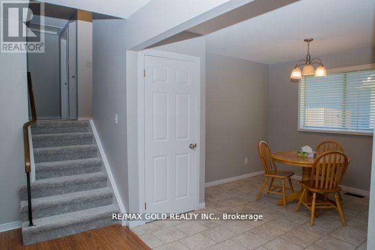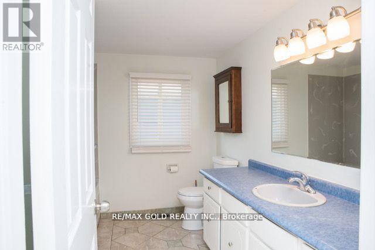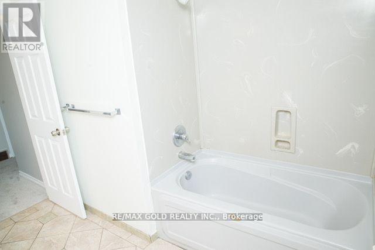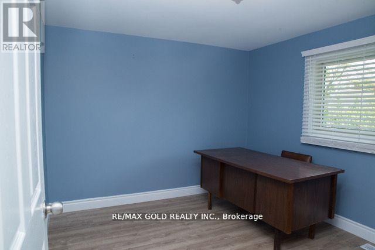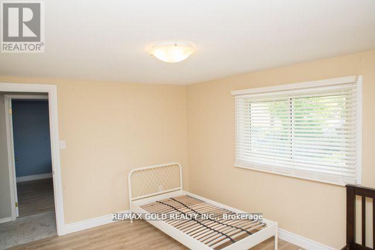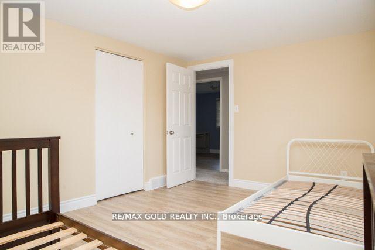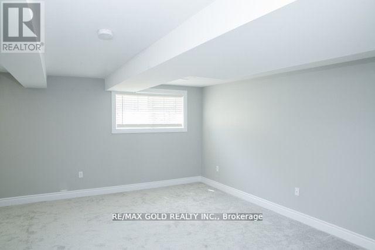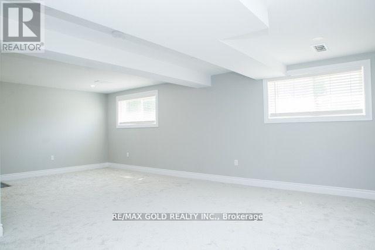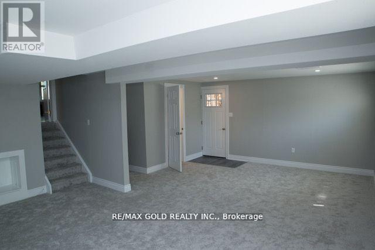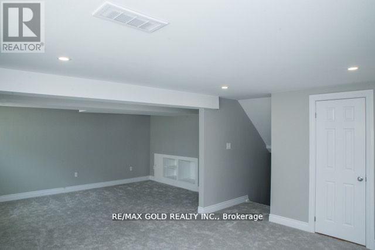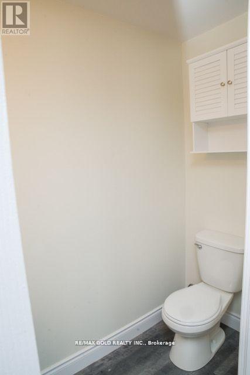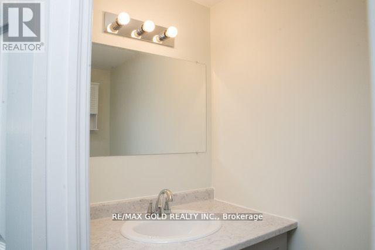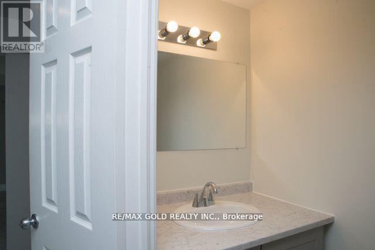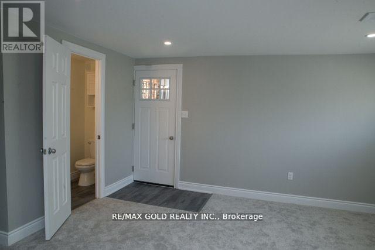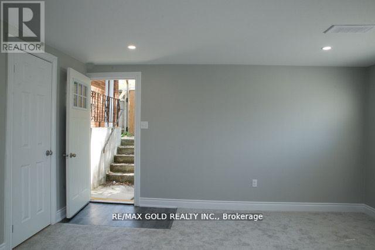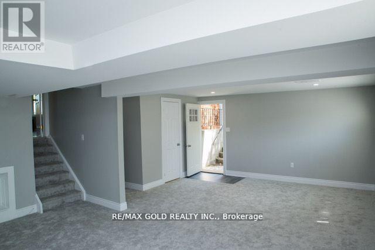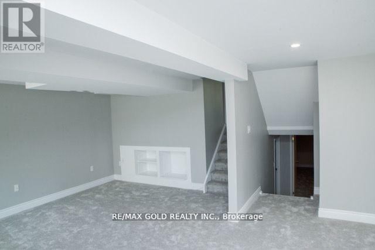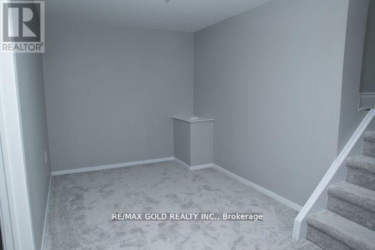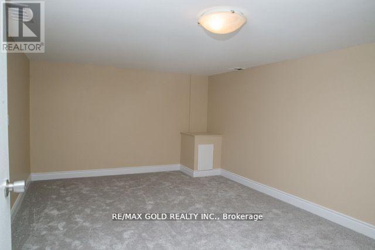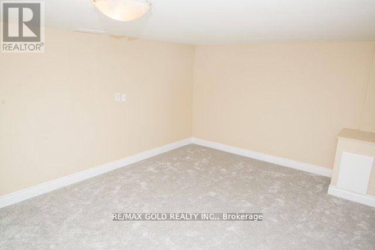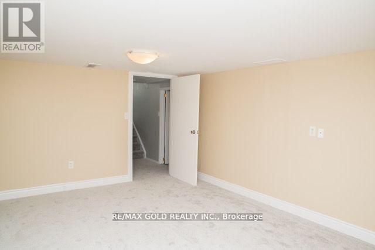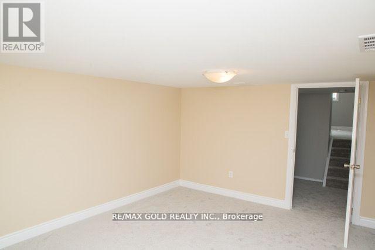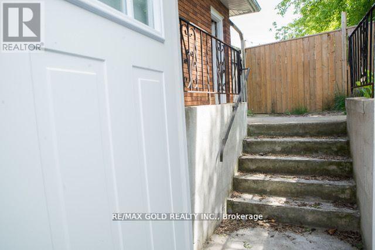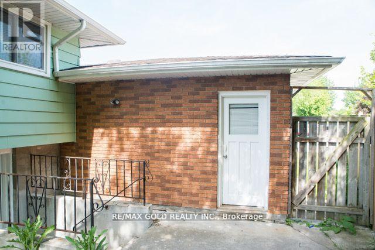5 Bedroom
2 Bathroom
Central Air Conditioning
Forced Air
$519,000
Location, Location, Location! This well-located detached bungalow is a great opportunity for first-time homebuyers and investors. Just minutes from Lambton College and Hwy 402, the home offers 5 spacious bedrooms, 2 updated washrooms, and a renovated kitchen with modern finishes. The bright living and dining rooms feature large windows, making the space feel open and inviting. The attached 1.5-car garage, private fenced backyard, and side entrance to a finished basement add extra value. Recent updates include a new front entrance door, new laminate flooring, fresh carpet, and updated light fixtures. With schools, grocery stores, parks, and places of worship nearby, this home is in a fantastic location. Don't miss out on this great opportunity . (id:49269)
Property Details
|
MLS® Number
|
X12043312 |
|
Property Type
|
Single Family |
|
Community Name
|
Sarnia |
|
AmenitiesNearBy
|
Park, Public Transit, Schools |
|
ParkingSpaceTotal
|
6 |
Building
|
BathroomTotal
|
2 |
|
BedroomsAboveGround
|
3 |
|
BedroomsBelowGround
|
2 |
|
BedroomsTotal
|
5 |
|
Appliances
|
Dryer, Microwave, Stove, Washer, Window Coverings, Refrigerator |
|
BasementDevelopment
|
Finished |
|
BasementFeatures
|
Separate Entrance, Walk Out |
|
BasementType
|
N/a (finished) |
|
ConstructionStyleAttachment
|
Detached |
|
ConstructionStyleSplitLevel
|
Backsplit |
|
CoolingType
|
Central Air Conditioning |
|
ExteriorFinish
|
Brick, Vinyl Siding |
|
HalfBathTotal
|
1 |
|
HeatingFuel
|
Natural Gas |
|
HeatingType
|
Forced Air |
|
Type
|
House |
|
UtilityWater
|
Municipal Water |
Parking
Land
|
Acreage
|
No |
|
LandAmenities
|
Park, Public Transit, Schools |
|
Sewer
|
Sanitary Sewer |
|
SizeDepth
|
117 Ft |
|
SizeFrontage
|
69 Ft ,9 In |
|
SizeIrregular
|
69.79 X 117 Ft |
|
SizeTotalText
|
69.79 X 117 Ft|under 1/2 Acre |
|
ZoningDescription
|
Residential |
Utilities
https://www.realtor.ca/real-estate/28077891/169-hanna-crescent-sarnia-sarnia

