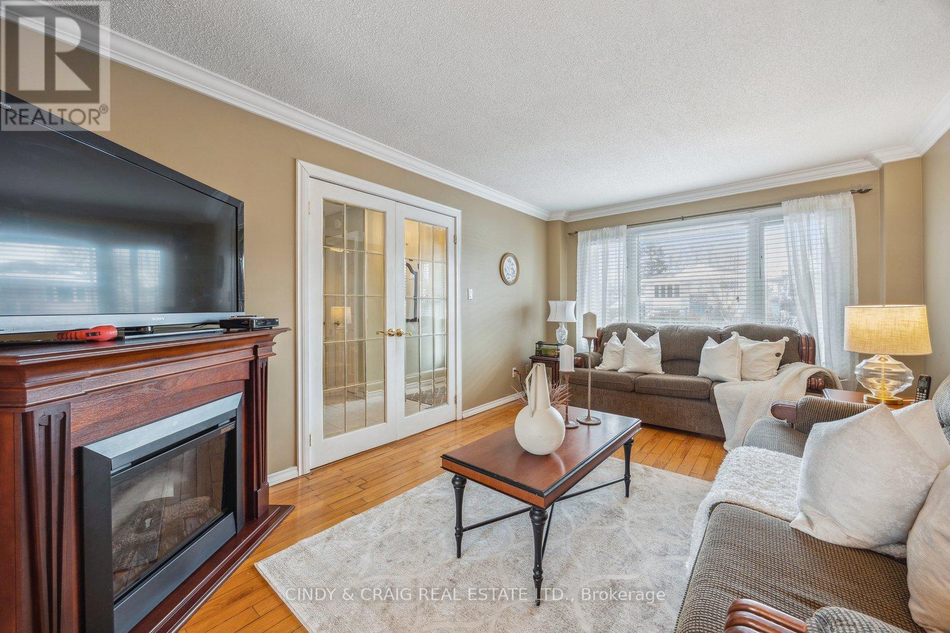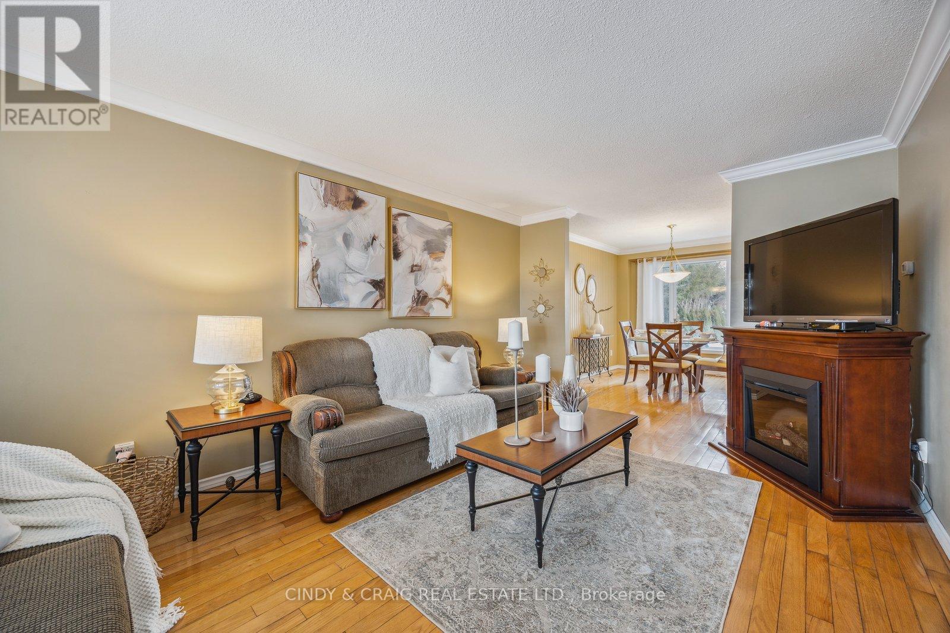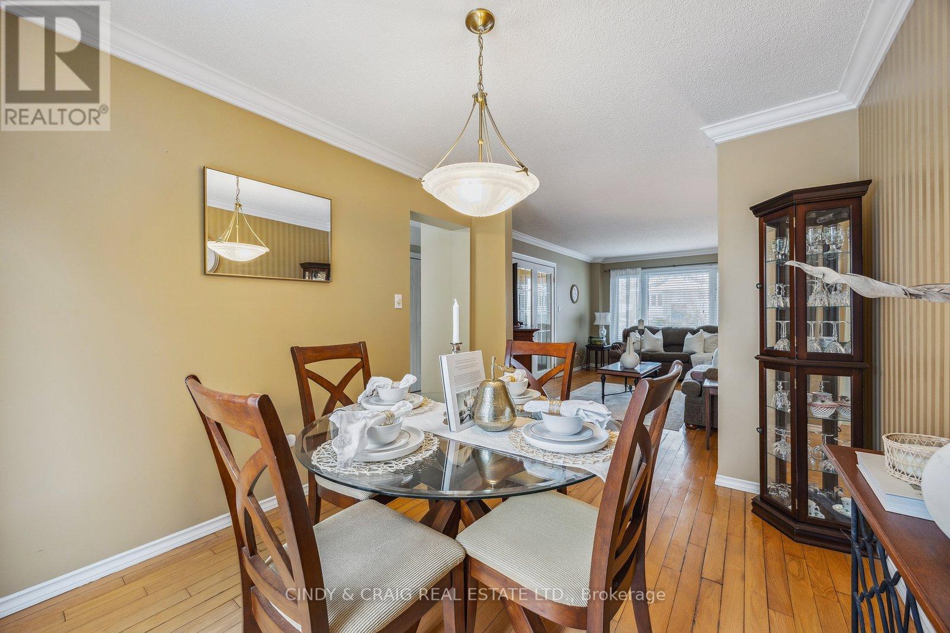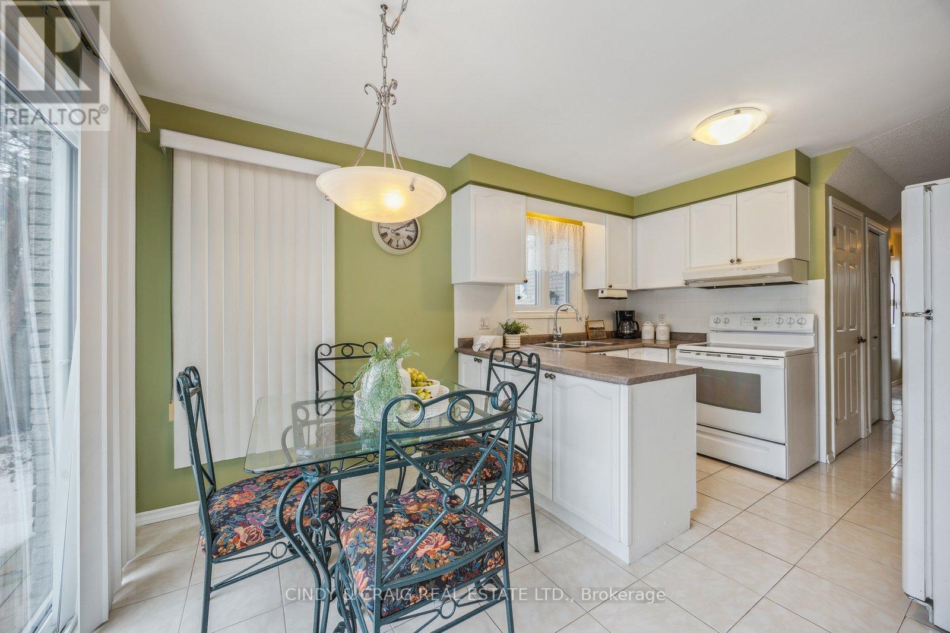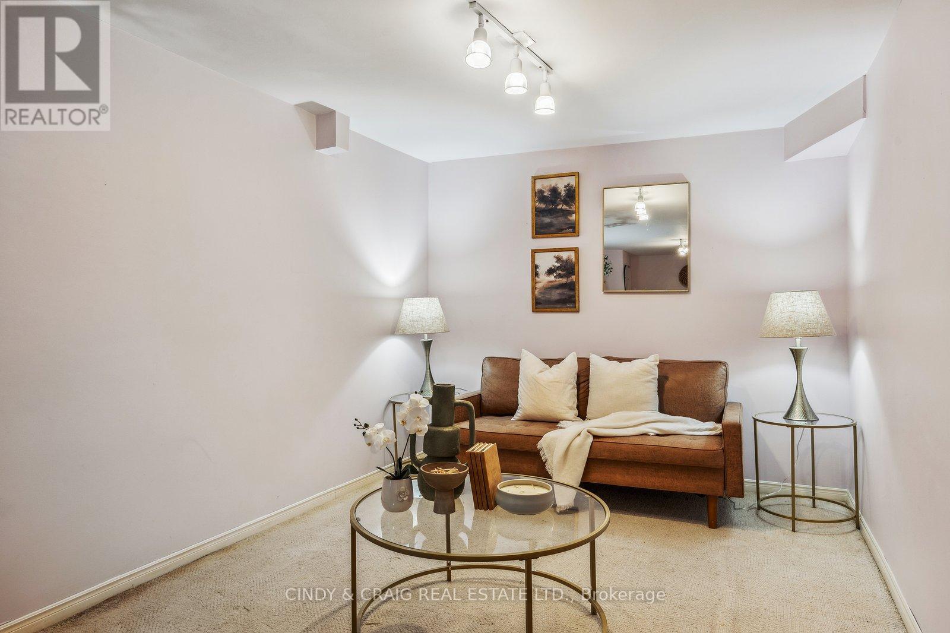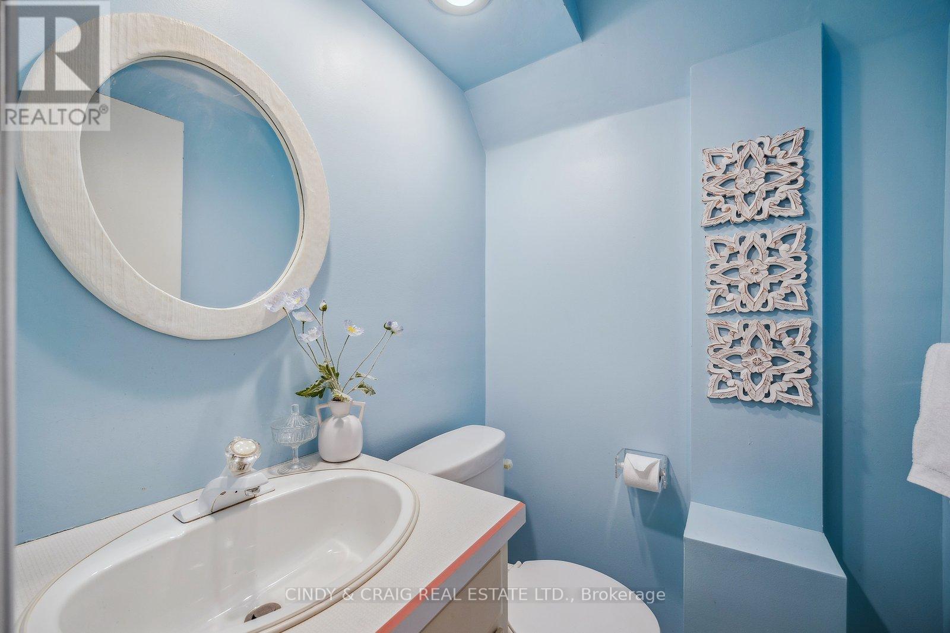3 Bedroom
4 Bathroom
1100 - 1500 sqft
Fireplace
Central Air Conditioning
Forced Air
$824,900
Welcome to 840 Charisma Cres., a charming detached 2-storey nestled in a family-friendly neighbourhood in Oshawa. This property offers comfortable living with its spacious layout and convenient features. The main floor boasts a welcoming living area, perfect for family gatherings and entertaining guests. The kitchen provides a functional space for meal preparation. Upstairs, you'll find 3 comfortable bedrooms with ample closet space, offering a restful retreat for each family member. Finished basement offering additional living space suitable for media room or home office. This home offers a variety of choices to suit your needs. Don't miss your opportunity! (id:49269)
Property Details
|
MLS® Number
|
E12042787 |
|
Property Type
|
Single Family |
|
Community Name
|
McLaughlin |
|
Features
|
Irregular Lot Size |
|
ParkingSpaceTotal
|
4 |
Building
|
BathroomTotal
|
4 |
|
BedroomsAboveGround
|
3 |
|
BedroomsTotal
|
3 |
|
BasementDevelopment
|
Finished |
|
BasementType
|
N/a (finished) |
|
ConstructionStyleAttachment
|
Detached |
|
CoolingType
|
Central Air Conditioning |
|
ExteriorFinish
|
Brick |
|
FireplacePresent
|
Yes |
|
FlooringType
|
Ceramic, Hardwood |
|
FoundationType
|
Concrete |
|
HalfBathTotal
|
3 |
|
HeatingFuel
|
Natural Gas |
|
HeatingType
|
Forced Air |
|
StoriesTotal
|
2 |
|
SizeInterior
|
1100 - 1500 Sqft |
|
Type
|
House |
|
UtilityWater
|
Municipal Water |
Parking
Land
|
Acreage
|
No |
|
Sewer
|
Sanitary Sewer |
|
SizeDepth
|
150 Ft ,6 In |
|
SizeFrontage
|
43 Ft ,6 In |
|
SizeIrregular
|
43.5 X 150.5 Ft |
|
SizeTotalText
|
43.5 X 150.5 Ft |
Rooms
| Level |
Type |
Length |
Width |
Dimensions |
|
Second Level |
Primary Bedroom |
4.82 m |
3.28 m |
4.82 m x 3.28 m |
|
Second Level |
Bedroom 2 |
4.51 m |
2.86 m |
4.51 m x 2.86 m |
|
Second Level |
Bedroom 3 |
2.92 m |
2.9 m |
2.92 m x 2.9 m |
|
Basement |
Recreational, Games Room |
8.11 m |
3.29 m |
8.11 m x 3.29 m |
|
Main Level |
Kitchen |
4.44 m |
3.23 m |
4.44 m x 3.23 m |
|
Main Level |
Living Room |
5.17 m |
3.4 m |
5.17 m x 3.4 m |
|
Main Level |
Dining Room |
3.33 m |
2.79 m |
3.33 m x 2.79 m |
https://www.realtor.ca/real-estate/28076622/840-charisma-crescent-oshawa-mclaughlin-mclaughlin


