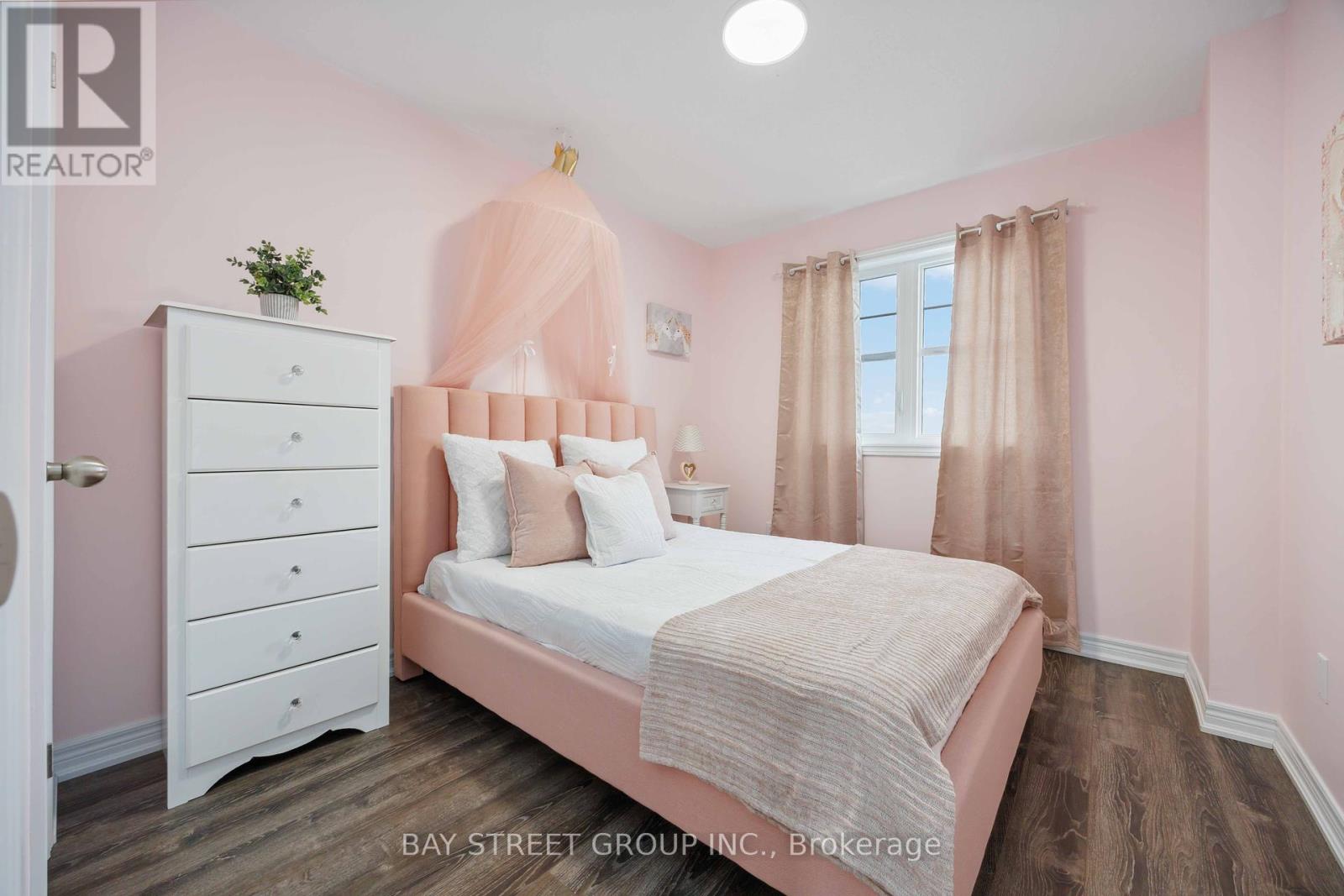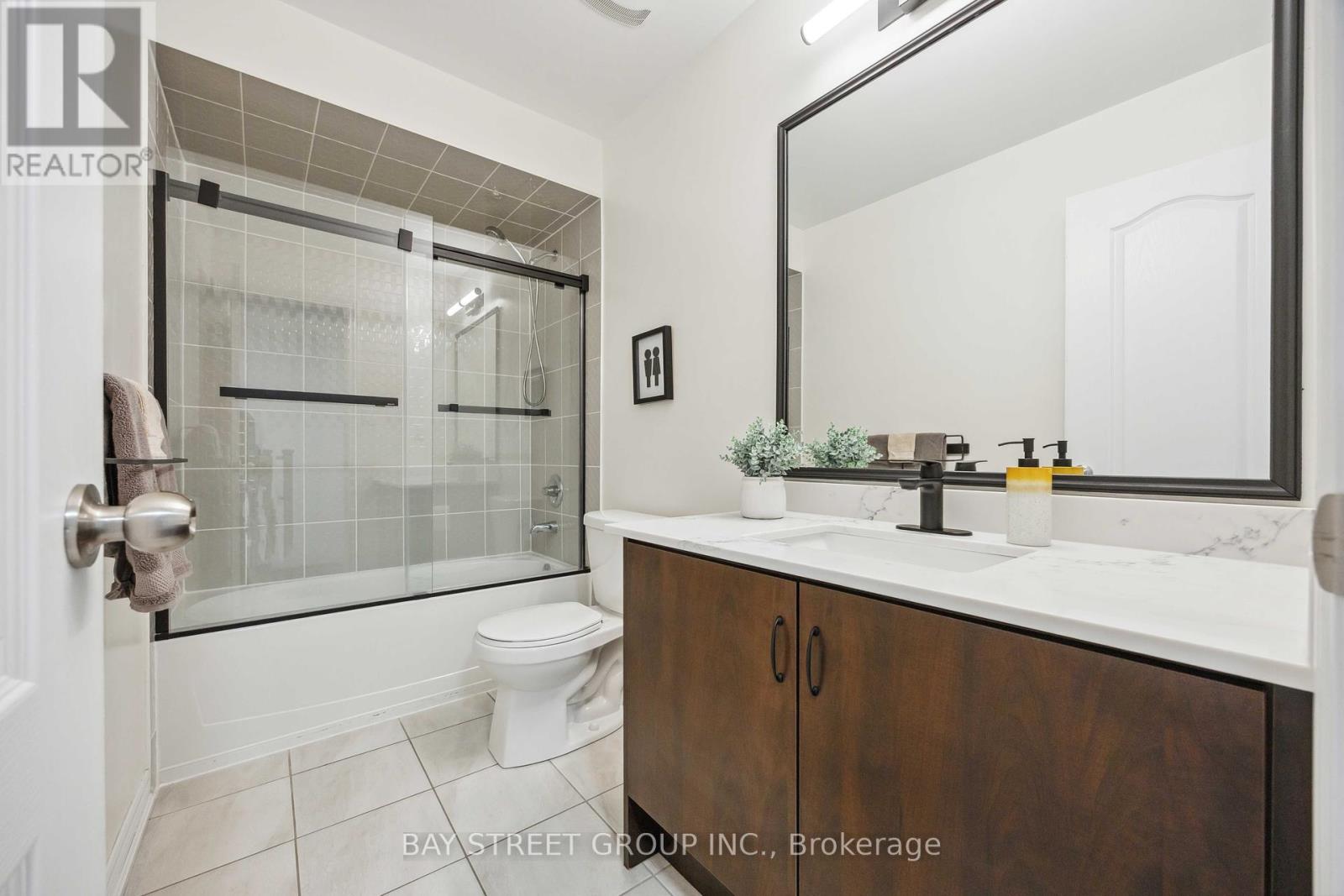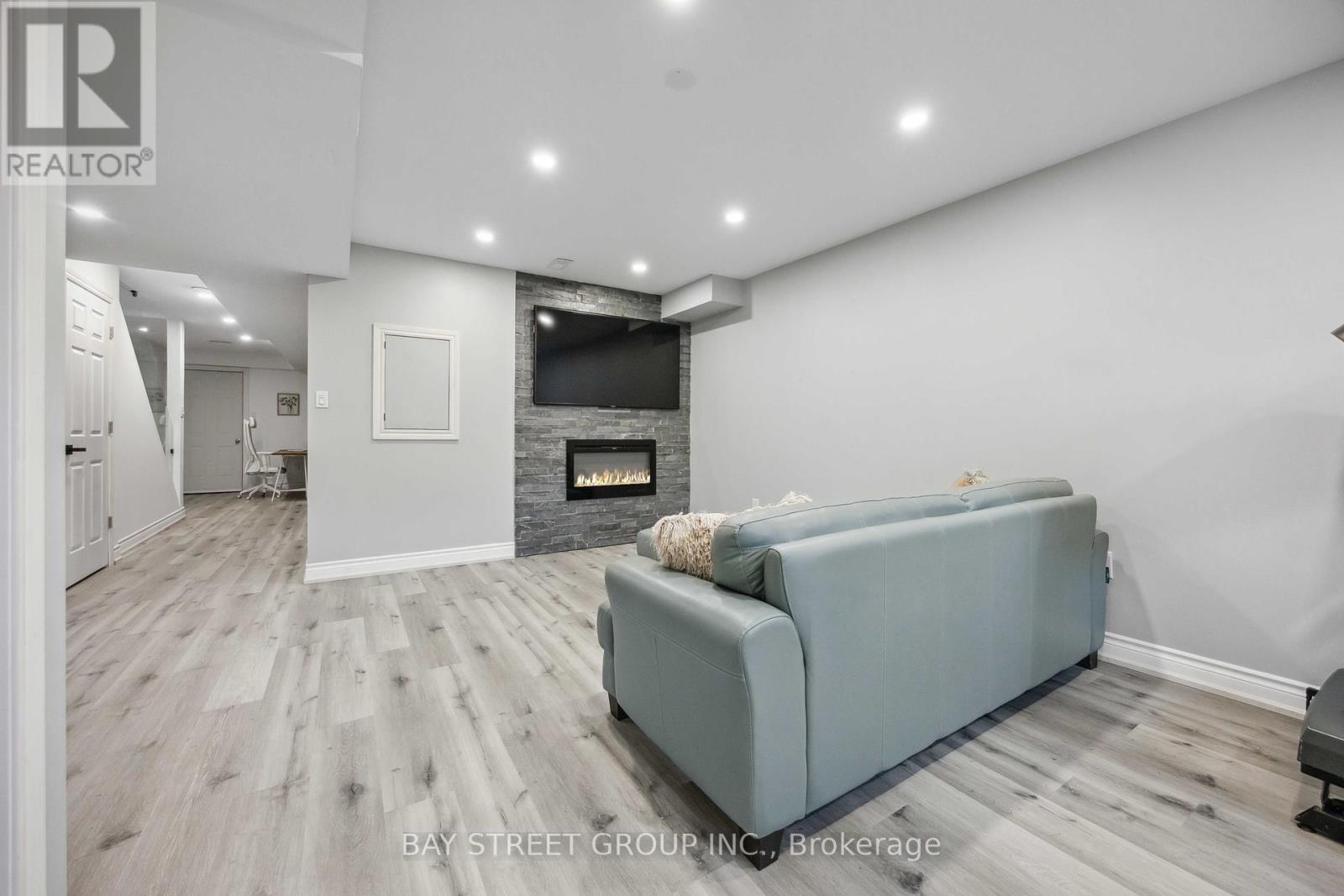3 Bedroom
4 Bathroom
1500 - 2000 sqft
Central Air Conditioning
Forced Air
$788,000
Tastefully Finished Open Concept Unit Townhouse . Higher 9' Smooth Ceilings with Pot Lights on the Main Floor. Open Concept Living Space, Breakfast Area With W/O To Deck, Oak Staircase. Generous Sized Kitchen with Stainless Steel Appliances and Large island. Newly Finished Basement Ideal for Entertainment or Family Gatherings. Upgraded Glass Railings Leading to Cozy Work from Home Space. Primary suite with a spa-like bathroom and Upgraded Shower Enjoy Lake Views from Your Window. All Second Floor Washrooms Have Brand New Quartz Countertops. Extra Long Driveway that will Fit 2 Cars. Close To Schools, Rec. Center, GO Station, Hwy 400 & more (id:49269)
Property Details
|
MLS® Number
|
N12042609 |
|
Property Type
|
Single Family |
|
Community Name
|
Lefroy |
|
ParkingSpaceTotal
|
3 |
Building
|
BathroomTotal
|
4 |
|
BedroomsAboveGround
|
3 |
|
BedroomsTotal
|
3 |
|
Age
|
6 To 15 Years |
|
Appliances
|
Dishwasher, Dryer, Stove, Washer, Window Coverings, Refrigerator |
|
BasementDevelopment
|
Finished |
|
BasementType
|
N/a (finished) |
|
ConstructionStyleAttachment
|
Attached |
|
CoolingType
|
Central Air Conditioning |
|
ExteriorFinish
|
Brick, Concrete |
|
FlooringType
|
Hardwood, Ceramic |
|
FoundationType
|
Concrete |
|
HalfBathTotal
|
2 |
|
HeatingFuel
|
Natural Gas |
|
HeatingType
|
Forced Air |
|
StoriesTotal
|
2 |
|
SizeInterior
|
1500 - 2000 Sqft |
|
Type
|
Row / Townhouse |
|
UtilityWater
|
Municipal Water |
Parking
Land
|
Acreage
|
No |
|
Sewer
|
Sanitary Sewer |
|
SizeDepth
|
98 Ft ,4 In |
|
SizeFrontage
|
22 Ft |
|
SizeIrregular
|
22 X 98.4 Ft |
|
SizeTotalText
|
22 X 98.4 Ft |
Rooms
| Level |
Type |
Length |
Width |
Dimensions |
|
Second Level |
Primary Bedroom |
4.88 m |
3.68 m |
4.88 m x 3.68 m |
|
Second Level |
Bedroom 2 |
3.54 m |
3.44 m |
3.54 m x 3.44 m |
|
Second Level |
Bedroom 3 |
3.06 m |
2.66 m |
3.06 m x 2.66 m |
|
Basement |
Recreational, Games Room |
6.28 m |
3.32 m |
6.28 m x 3.32 m |
|
Main Level |
Living Room |
5.65 m |
3.63 m |
5.65 m x 3.63 m |
|
Main Level |
Kitchen |
|
|
Measurements not available |
https://www.realtor.ca/real-estate/28076232/1109-stantin-street-innisfil-lefroy-lefroy

































