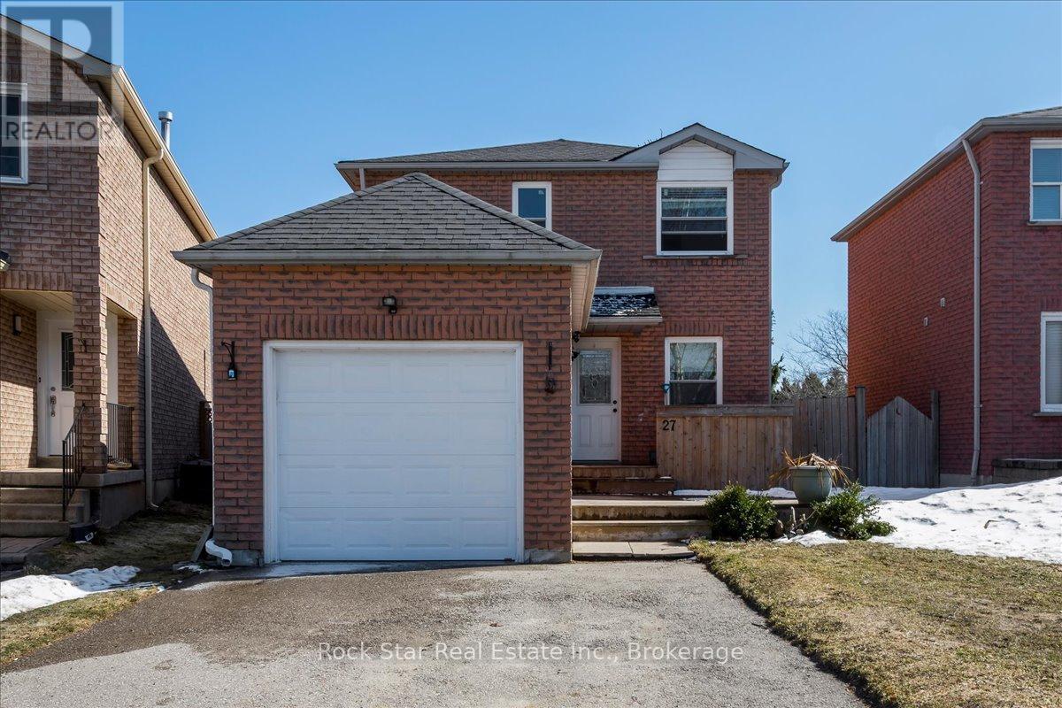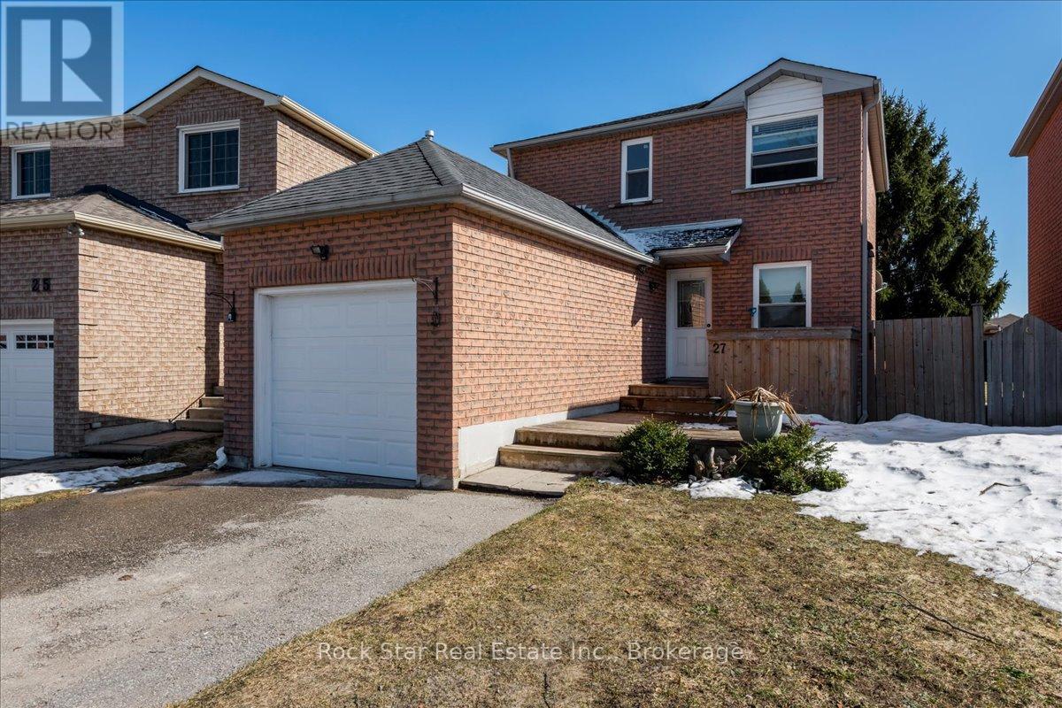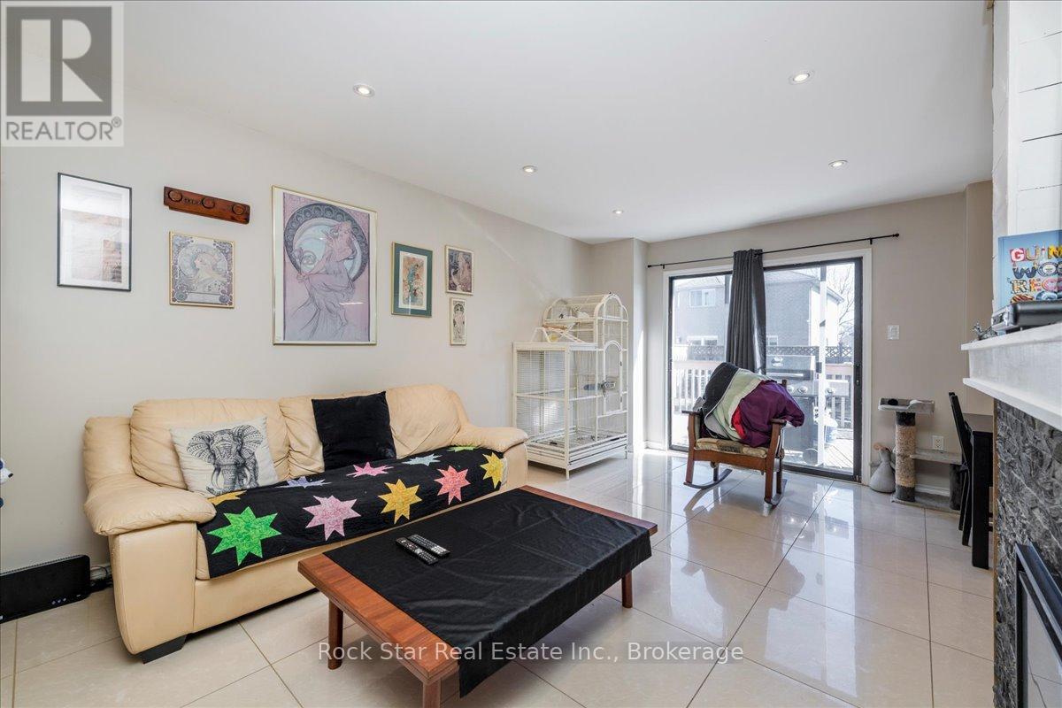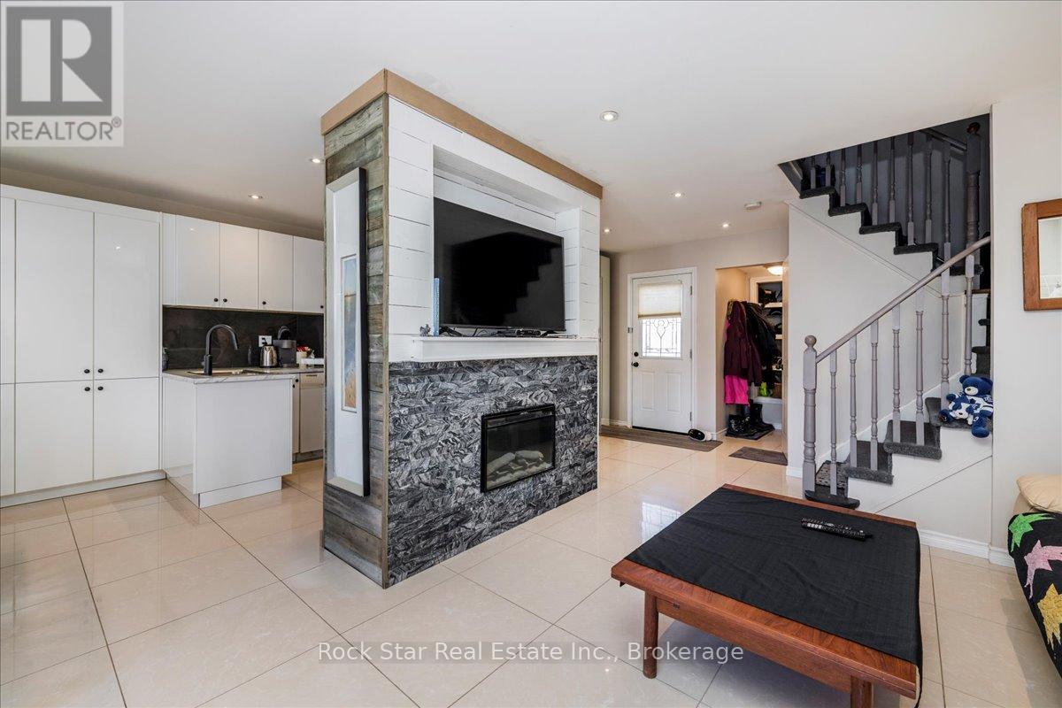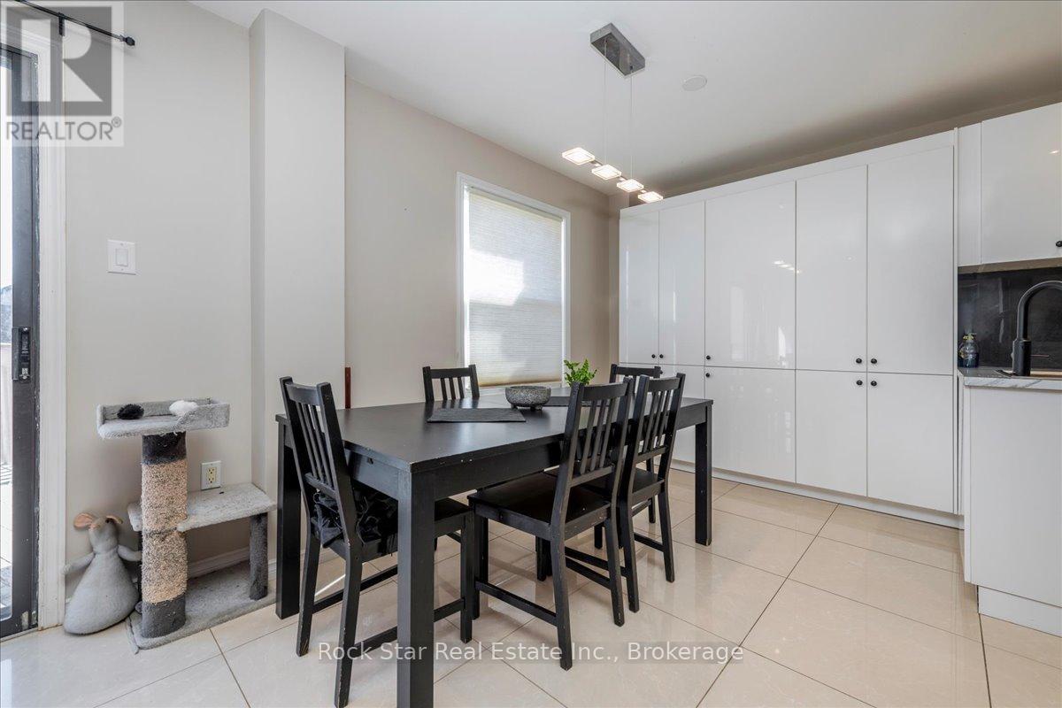3 Bedroom
3 Bathroom
1100 - 1500 sqft
Fireplace
Central Air Conditioning
Forced Air
$644,900
Charming 3+1 Bed, 2.5 Bath Family Home in Barries Desirable North End! Perfect for first-time buyers or growing families, this bright and well-maintained 2-storey home offers spacious living in a prime location. Featuring great curb appeal with a classic all-brick exterior, updated interior (2017) and a new front deck (2020), this home is move-in ready! The modern kitchen boasts newer cabinetry, stainless steel appliances, and a walkout to a spacious deckideal for summer entertaining. Enjoy a sun-filled backyard designed for relaxation. The fully finished basement includes an additional bedroom and full bath, making it perfect for multi-generational living or extra space for guests. Additional upgrades include an owned water softener, updated automatic garage door, and Samsung washer & dryer. Conveniently located steps from Emma King Elementary School, multiple parks, and just minutes from Hwy 400 for easy commuting. Dont miss this fantastic opportunity to own a home in one of Barries most sought-after neighbourhoods! (id:49269)
Property Details
|
MLS® Number
|
S12042252 |
|
Property Type
|
Single Family |
|
Community Name
|
Northwest |
|
AmenitiesNearBy
|
Schools, Public Transit |
|
ParkingSpaceTotal
|
5 |
Building
|
BathroomTotal
|
3 |
|
BedroomsAboveGround
|
3 |
|
BedroomsTotal
|
3 |
|
Age
|
31 To 50 Years |
|
Amenities
|
Fireplace(s) |
|
Appliances
|
Water Heater, Water Softener, Dishwasher, Dryer, Stove, Washer, Refrigerator |
|
BasementDevelopment
|
Finished |
|
BasementType
|
Full (finished) |
|
ConstructionStyleAttachment
|
Detached |
|
CoolingType
|
Central Air Conditioning |
|
ExteriorFinish
|
Brick |
|
FireplacePresent
|
Yes |
|
FireplaceTotal
|
1 |
|
FoundationType
|
Poured Concrete |
|
HalfBathTotal
|
1 |
|
HeatingFuel
|
Natural Gas |
|
HeatingType
|
Forced Air |
|
StoriesTotal
|
2 |
|
SizeInterior
|
1100 - 1500 Sqft |
|
Type
|
House |
|
UtilityWater
|
Municipal Water |
Parking
Land
|
Acreage
|
No |
|
LandAmenities
|
Schools, Public Transit |
|
Sewer
|
Sanitary Sewer |
|
SizeDepth
|
118 Ft |
|
SizeFrontage
|
29 Ft ,7 In |
|
SizeIrregular
|
29.6 X 118 Ft |
|
SizeTotalText
|
29.6 X 118 Ft|under 1/2 Acre |
|
ZoningDescription
|
Rm1, R2 |
Rooms
| Level |
Type |
Length |
Width |
Dimensions |
|
Second Level |
Primary Bedroom |
2.9 m |
3.71 m |
2.9 m x 3.71 m |
|
Second Level |
Bedroom |
2.57 m |
3.33 m |
2.57 m x 3.33 m |
|
Second Level |
Bedroom |
2.49 m |
2.9 m |
2.49 m x 2.9 m |
|
Basement |
Recreational, Games Room |
3.76 m |
6.81 m |
3.76 m x 6.81 m |
|
Main Level |
Living Room |
3.48 m |
4.93 m |
3.48 m x 4.93 m |
|
Main Level |
Dining Room |
2.72 m |
2.82 m |
2.72 m x 2.82 m |
|
Main Level |
Kitchen |
1.96 m |
4.17 m |
1.96 m x 4.17 m |
https://www.realtor.ca/real-estate/28075565/27-delaney-crescent-barrie-northwest-northwest

