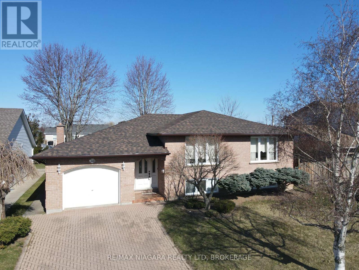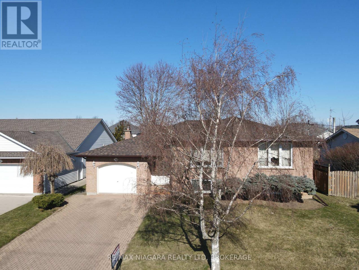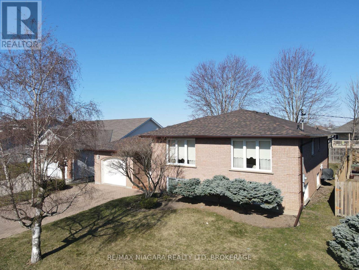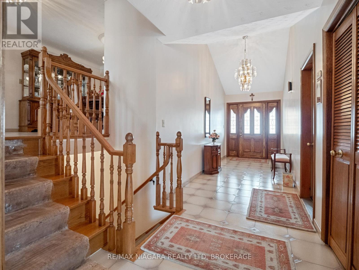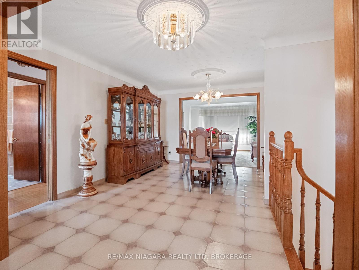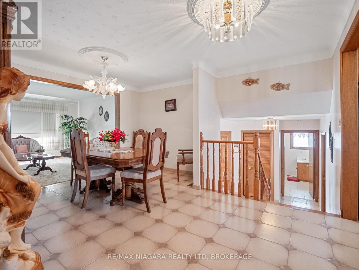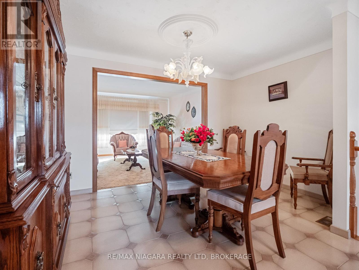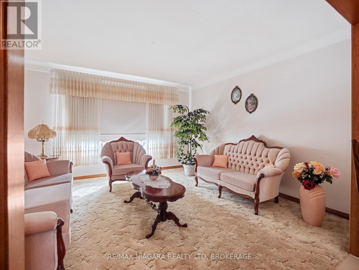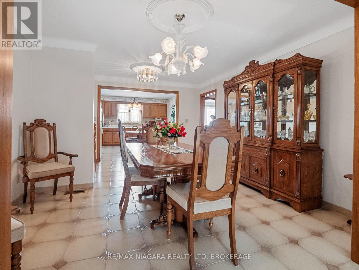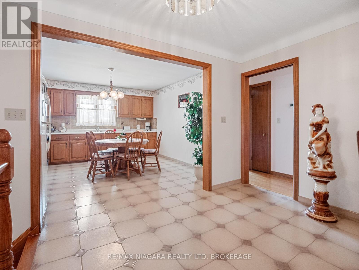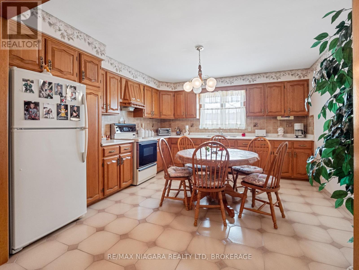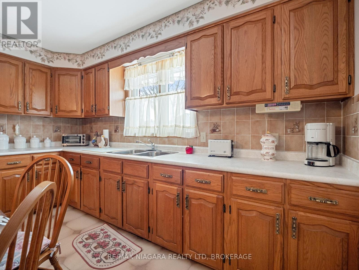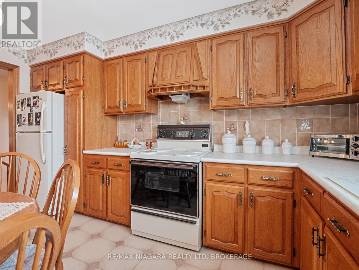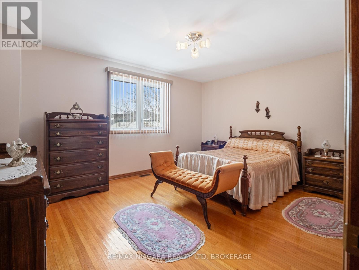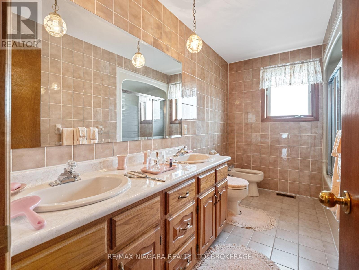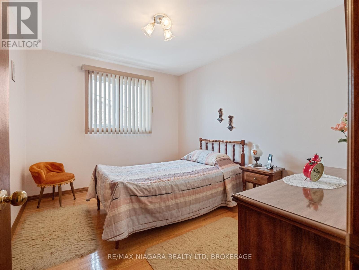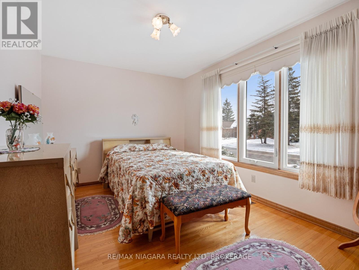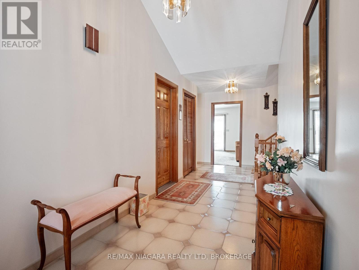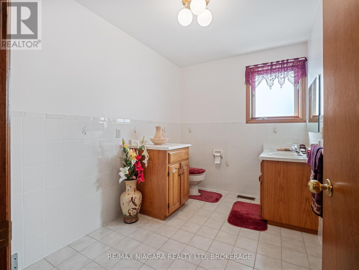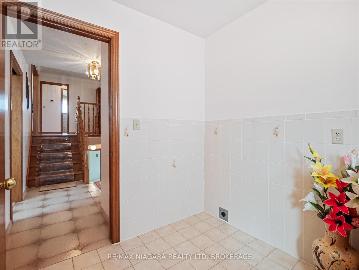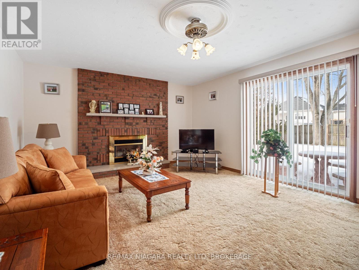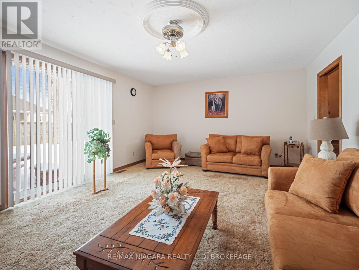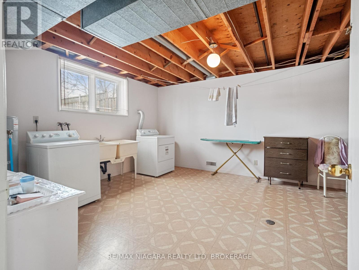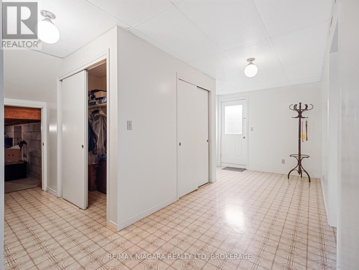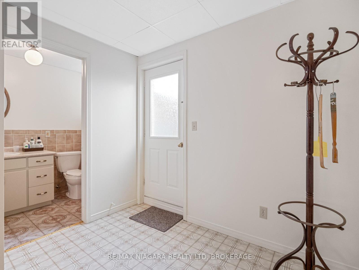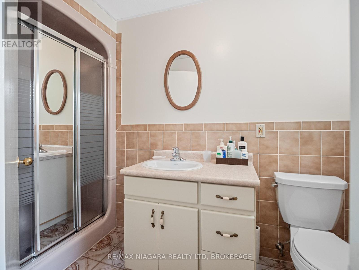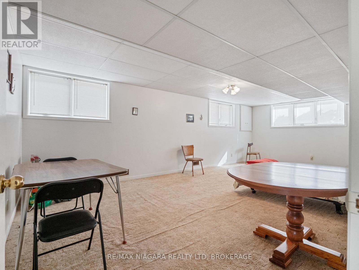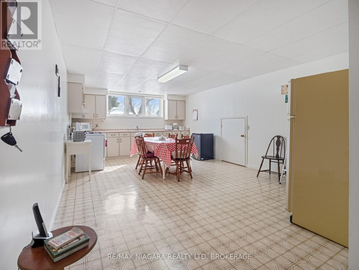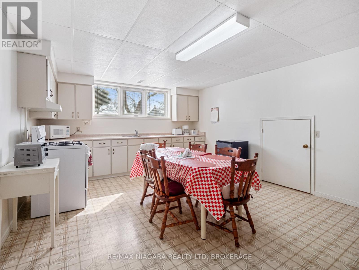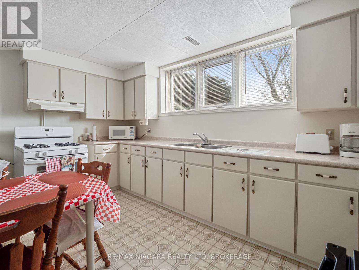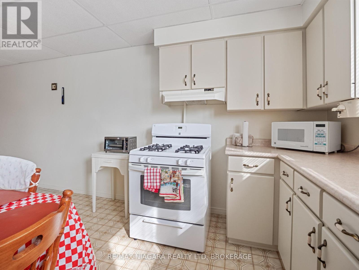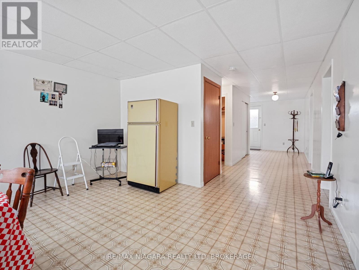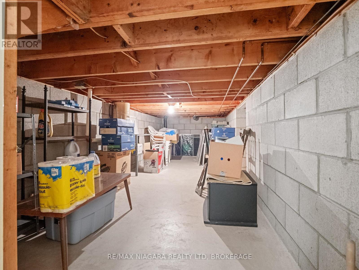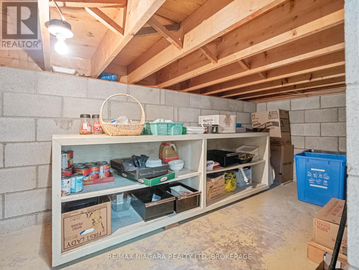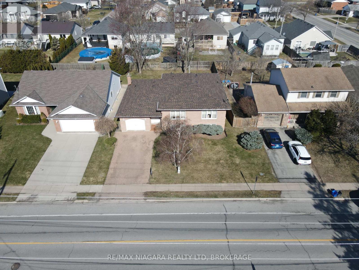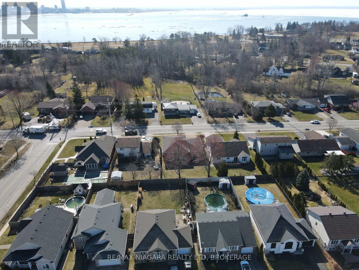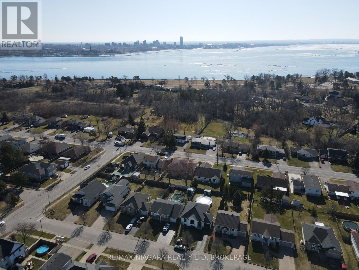3 Bedroom
3 Bathroom
1500 - 2000 sqft
Raised Bungalow
Fireplace
Central Air Conditioning
Forced Air
Landscaped
$775,000
Meticulously Maintained One-Owner Brick Home in Fort Erie. A beautifully maintained one-owner brick home in the heart of Fort Erie. This inviting residence offers 3 spacious bedrooms with gleaming hardwood floors, a large kitchen, a separate dining room, and a bright living room perfect for entertaining and everyday living. A standout feature of this home is the expansive family room, complete with a cozy gas fireplace and patio doors leading to the private rear yard. Whether you're hosting guests or enjoying a quiet evening, this space provides warmth and comfort year-round. The home boasts a large two-car garage with convenient access to the welcoming foyer, making arrivals and departures effortless. The fully finished basement adds tremendous value, featuring a second kitchen, a spacious recreation room, a fully finished laundry area, and a 3-piece bathroom. With its walk-out access, the lower level presents an incredible opportunity to create an in-law suite or accessory apartment, offering potential rental income or multi-generational living. Recent updates include a new roof, fascia, and replacement windows, ensuring peace of mind for years to come. Additional features include central vacuum for added convenience. Located just a short walk from shopping, banking, and other amenities, this home combines a prime location with exceptional upkeep and versatility. Don't miss your chance to own this well-cared-for gem! (id:49269)
Property Details
|
MLS® Number
|
X11970848 |
|
Property Type
|
Single Family |
|
Community Name
|
333 - Lakeshore |
|
EquipmentType
|
Water Heater - Gas |
|
Features
|
Flat Site, Guest Suite |
|
ParkingSpaceTotal
|
6 |
|
RentalEquipmentType
|
Water Heater - Gas |
|
Structure
|
Patio(s) |
Building
|
BathroomTotal
|
3 |
|
BedroomsAboveGround
|
3 |
|
BedroomsTotal
|
3 |
|
Amenities
|
Fireplace(s) |
|
Appliances
|
Water Heater, Central Vacuum, Water Meter |
|
ArchitecturalStyle
|
Raised Bungalow |
|
BasementDevelopment
|
Finished |
|
BasementFeatures
|
Walk Out |
|
BasementType
|
N/a (finished) |
|
ConstructionStyleAttachment
|
Detached |
|
CoolingType
|
Central Air Conditioning |
|
ExteriorFinish
|
Brick |
|
FireplacePresent
|
Yes |
|
FireplaceTotal
|
1 |
|
FoundationType
|
Concrete, Block |
|
HalfBathTotal
|
1 |
|
HeatingFuel
|
Natural Gas |
|
HeatingType
|
Forced Air |
|
StoriesTotal
|
1 |
|
SizeInterior
|
1500 - 2000 Sqft |
|
Type
|
House |
|
UtilityWater
|
Municipal Water |
Parking
Land
|
Acreage
|
No |
|
LandscapeFeatures
|
Landscaped |
|
Sewer
|
Sanitary Sewer |
|
SizeDepth
|
120 Ft |
|
SizeFrontage
|
59 Ft ,1 In |
|
SizeIrregular
|
59.1 X 120 Ft |
|
SizeTotalText
|
59.1 X 120 Ft |
|
ZoningDescription
|
R2 |
Rooms
| Level |
Type |
Length |
Width |
Dimensions |
|
Lower Level |
Kitchen |
6.23 m |
4.13 m |
6.23 m x 4.13 m |
|
Lower Level |
Recreational, Games Room |
7.73 m |
4.13 m |
7.73 m x 4.13 m |
|
Lower Level |
Laundry Room |
5.16 m |
4.13 m |
5.16 m x 4.13 m |
|
Lower Level |
Bathroom |
2 m |
2 m |
2 m x 2 m |
|
Lower Level |
Foyer |
4.9 m |
2.55 m |
4.9 m x 2.55 m |
|
Main Level |
Foyer |
6.83 m |
1.94 m |
6.83 m x 1.94 m |
|
Main Level |
Family Room |
5.83 m |
4.23 m |
5.83 m x 4.23 m |
|
Main Level |
Kitchen |
4 m |
3.9 m |
4 m x 3.9 m |
|
Main Level |
Living Room |
3.9 m |
3.84 m |
3.9 m x 3.84 m |
|
Main Level |
Dining Room |
3.9 m |
3 m |
3.9 m x 3 m |
|
Main Level |
Primary Bedroom |
4.53 m |
3.6 m |
4.53 m x 3.6 m |
|
Main Level |
Bedroom |
3.42 m |
2.88 m |
3.42 m x 2.88 m |
|
Main Level |
Bedroom 2 |
4.56 m |
2.94 m |
4.56 m x 2.94 m |
|
Main Level |
Bathroom |
3.52 m |
1.51 m |
3.52 m x 1.51 m |
|
Main Level |
Bathroom |
3.09 m |
2.13 m |
3.09 m x 2.13 m |
Utilities
|
Cable
|
Installed |
|
Sewer
|
Installed |
https://www.realtor.ca/real-estate/27910687/349-albany-street-fort-erie-lakeshore-333-lakeshore

