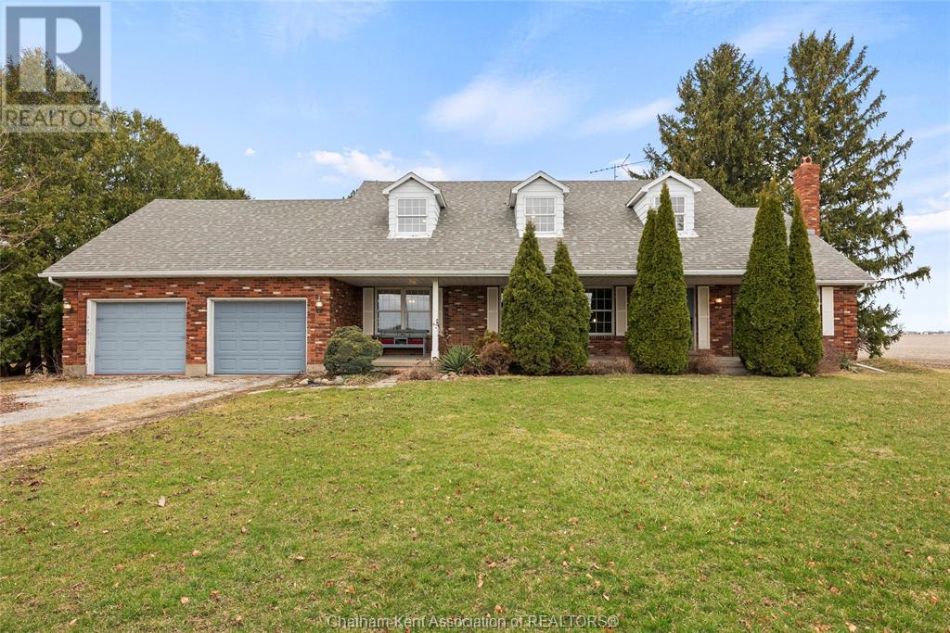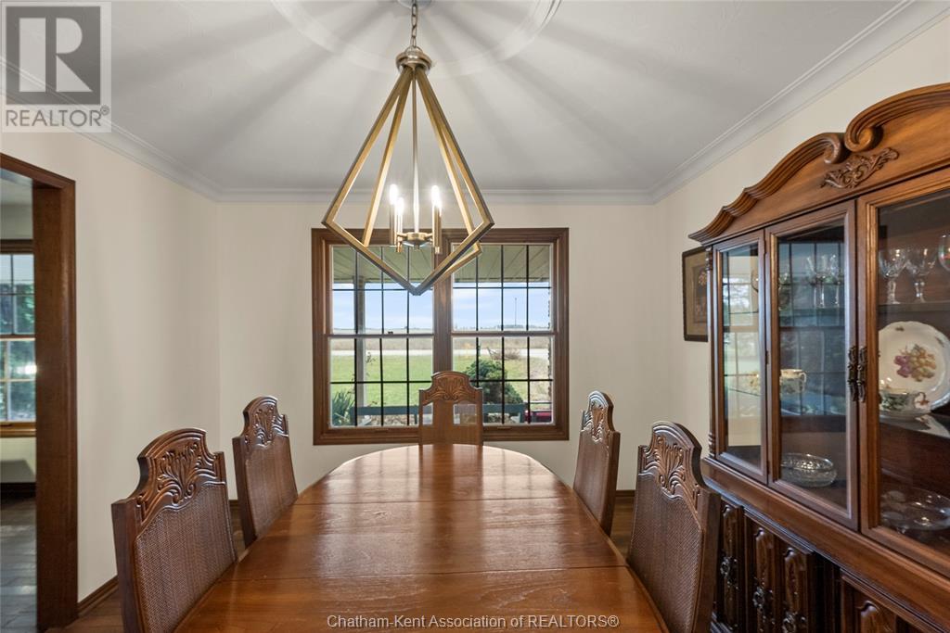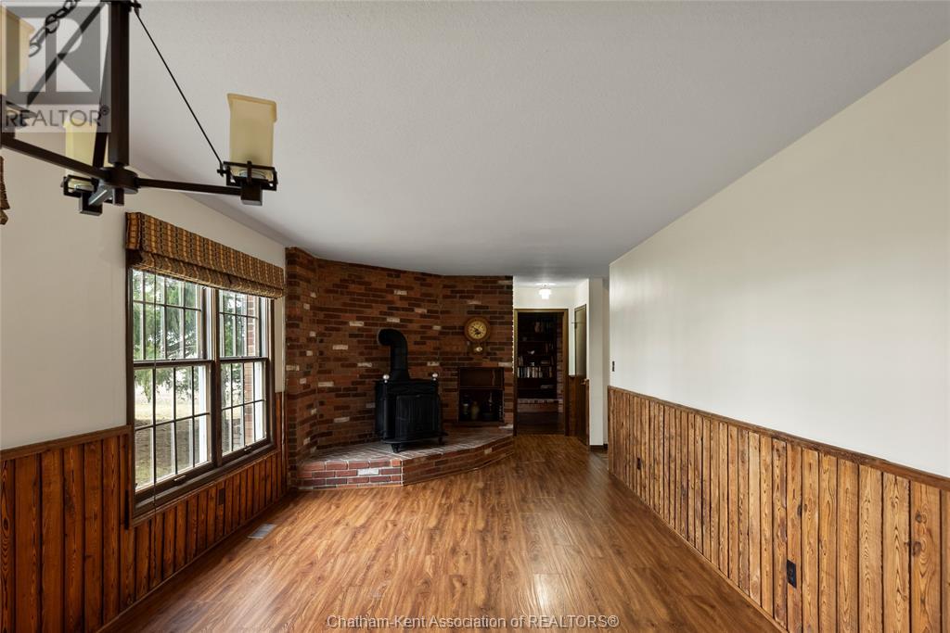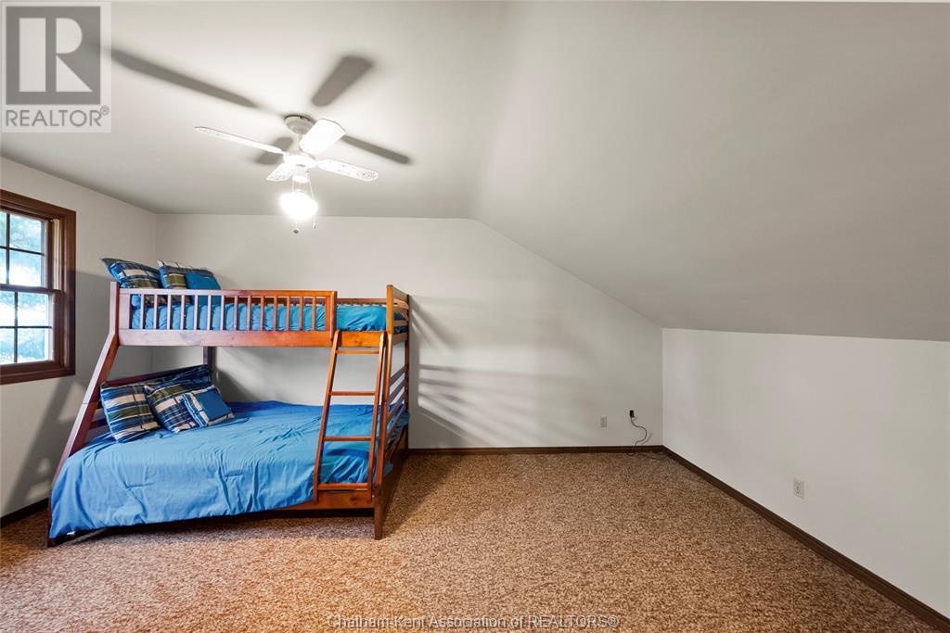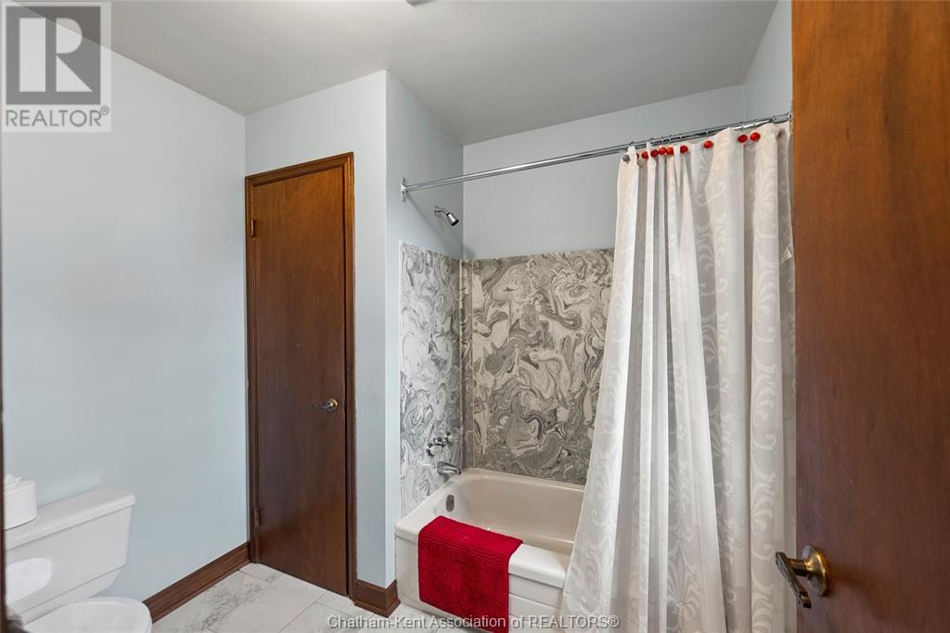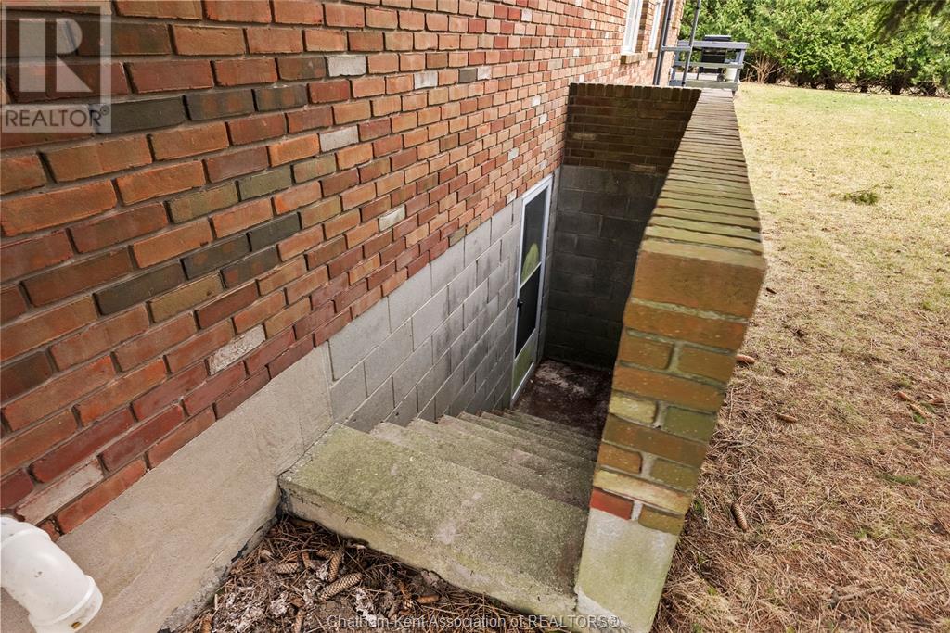7819 Rivard Line Grande Pointe, Ontario N0P 1S0
$789,000
Looking for more space? You've come to the right place! Welcome to this exceptional one-owner home, proudly offered for the very first time. Nestled on a 1-acre lot, this expansive property combines timeless charm with incredible space for growing families. Situated on a beautiful treed lot with plenty of room to build a dream workshop. A large, inviting front porch offers the perfect spot to unwind and enjoy the peaceful surroundings. With 5 spacious bedrooms—and the option for a sixth—this home easily adapts to your family’s needs. Whether you're looking for extra office space, a guest suite, or a hobby room, the possibilities are endless. This is a rare opportunity to own a truly special home that has never before been on the market. Don’t miss your chance to make it yours. (id:49269)
Property Details
| MLS® Number | 25006710 |
| Property Type | Single Family |
| Features | Gravel Driveway |
Building
| BathroomTotal | 4 |
| BedroomsAboveGround | 5 |
| BedroomsTotal | 5 |
| Appliances | Dishwasher, Dryer, Refrigerator, Stove, Washer |
| ConstructedDate | 1979 |
| ConstructionStyleAttachment | Detached |
| CoolingType | Central Air Conditioning, Fully Air Conditioned |
| ExteriorFinish | Aluminum/vinyl, Brick |
| FireplaceFuel | Wood |
| FireplacePresent | Yes |
| FireplaceType | Woodstove |
| FlooringType | Carpeted, Hardwood |
| FoundationType | Block |
| HeatingFuel | Natural Gas |
| HeatingType | Forced Air, Furnace |
| StoriesTotal | 2 |
| SizeInterior | 2864 Sqft |
| TotalFinishedArea | 2864 Sqft |
| Type | House |
Parking
| Garage |
Land
| Acreage | Yes |
| Sewer | Septic System |
| SizeIrregular | 202.23x221.29 |
| SizeTotalText | 202.23x221.29|1 - 3 Acres |
| ZoningDescription | A1 |
Rooms
| Level | Type | Length | Width | Dimensions |
|---|---|---|---|---|
| Second Level | 5pc Bathroom | Measurements not available | ||
| Second Level | Bedroom | 8 ft | 13 ft ,4 in | 8 ft x 13 ft ,4 in |
| Second Level | Bedroom | 16 ft ,1 in | 11 ft ,4 in | 16 ft ,1 in x 11 ft ,4 in |
| Second Level | Bedroom | 15 ft ,5 in | 12 ft ,4 in | 15 ft ,5 in x 12 ft ,4 in |
| Second Level | Bedroom | 16 ft ,1 in | 10 ft ,1 in | 16 ft ,1 in x 10 ft ,1 in |
| Second Level | 4pc Bathroom | Measurements not available | ||
| Second Level | Primary Bedroom | 21 ft ,1 in | 14 ft ,3 in | 21 ft ,1 in x 14 ft ,3 in |
| Basement | Other | 27 ft | 40 ft ,6 in | 27 ft x 40 ft ,6 in |
| Basement | Storage | 13 ft ,4 in | 11 ft ,8 in | 13 ft ,4 in x 11 ft ,8 in |
| Basement | Utility Room | 11 ft ,6 in | 12 ft ,4 in | 11 ft ,6 in x 12 ft ,4 in |
| Main Level | Foyer | 15 ft ,4 in | 7 ft ,8 in | 15 ft ,4 in x 7 ft ,8 in |
| Main Level | 3pc Bathroom | Measurements not available | ||
| Main Level | Family Room | 20 ft ,1 in | 11 ft ,9 in | 20 ft ,1 in x 11 ft ,9 in |
| Main Level | Mud Room | 7 ft ,1 in | 9 ft ,5 in | 7 ft ,1 in x 9 ft ,5 in |
| Main Level | Laundry Room | 7 ft ,1 in | 7 ft ,5 in | 7 ft ,1 in x 7 ft ,5 in |
| Main Level | Den | 11 ft ,5 in | 15 ft ,4 in | 11 ft ,5 in x 15 ft ,4 in |
| Main Level | 3pc Bathroom | Measurements not available | ||
| Main Level | Dining Nook | 11 ft ,5 in | 9 ft ,8 in | 11 ft ,5 in x 9 ft ,8 in |
| Main Level | Dining Room | 13 ft ,5 in | 11 ft ,2 in | 13 ft ,5 in x 11 ft ,2 in |
| Main Level | Kitchen | 11 ft ,5 in | 10 ft ,1 in | 11 ft ,5 in x 10 ft ,1 in |
| Main Level | Living Room | 15 ft | 21 ft ,4 in | 15 ft x 21 ft ,4 in |
https://www.realtor.ca/real-estate/28075051/7819-rivard-line-grande-pointe
Interested?
Contact us for more information

