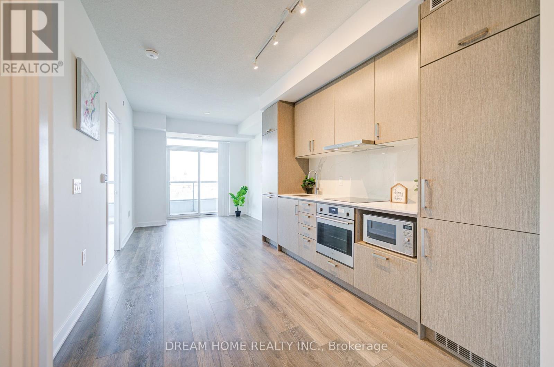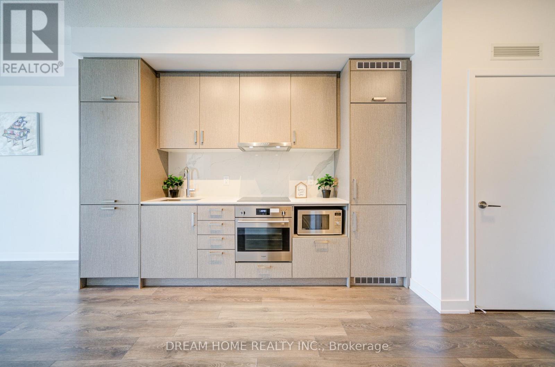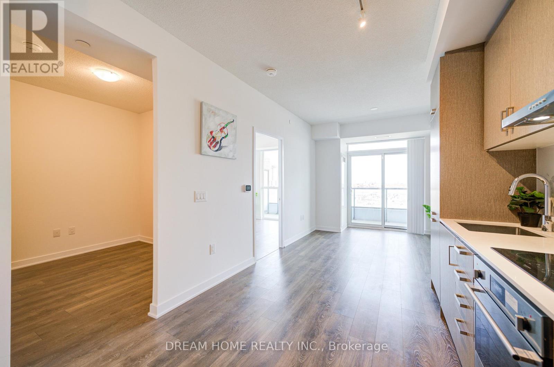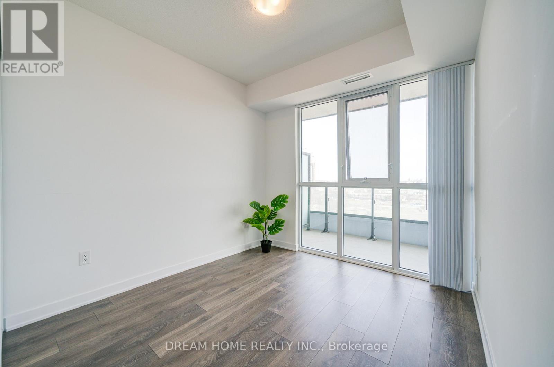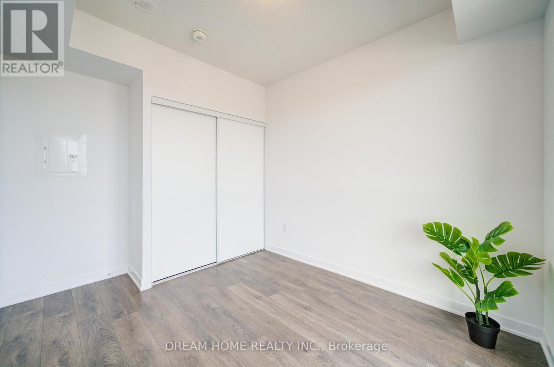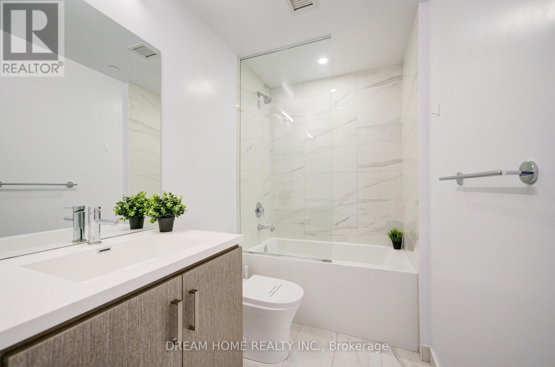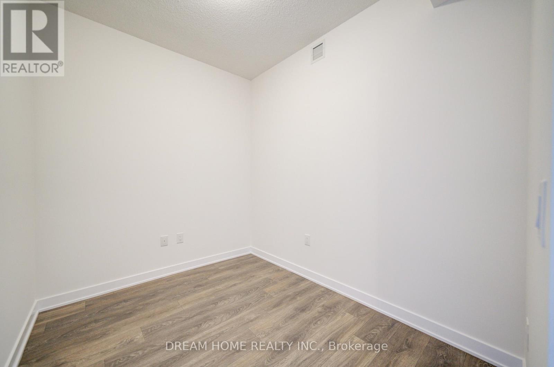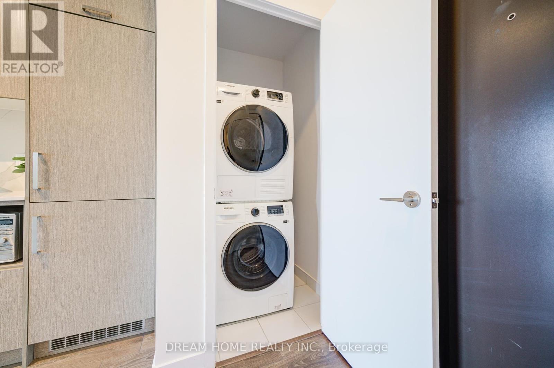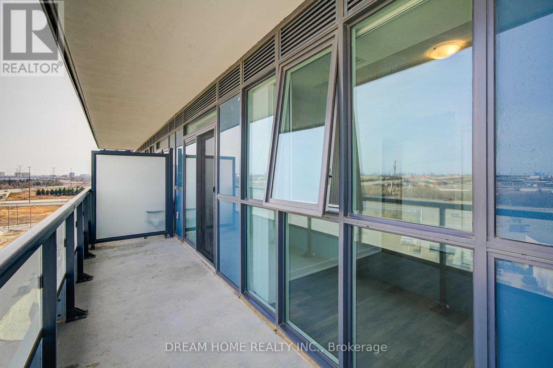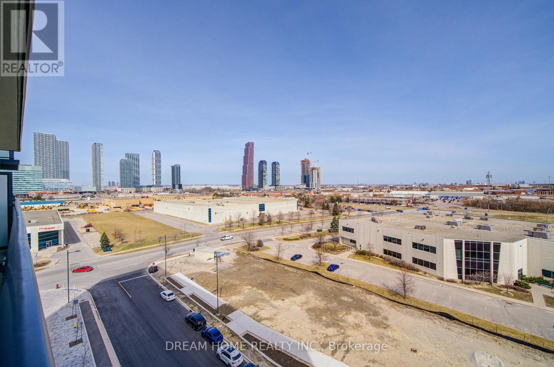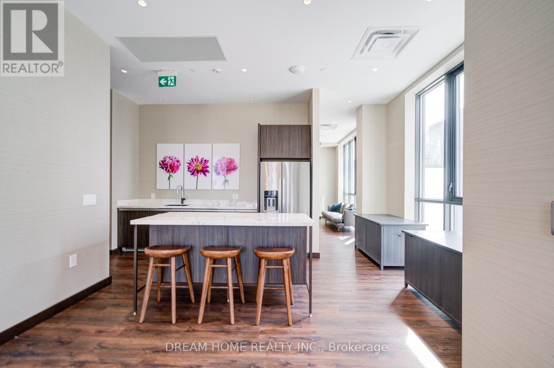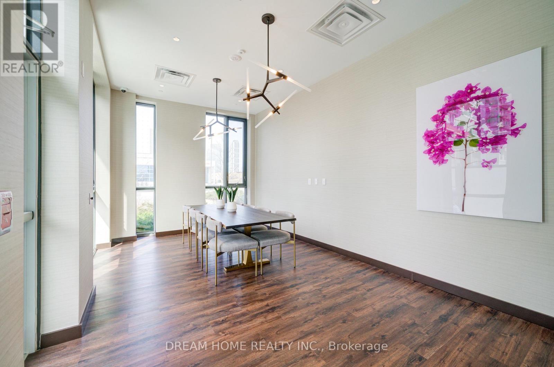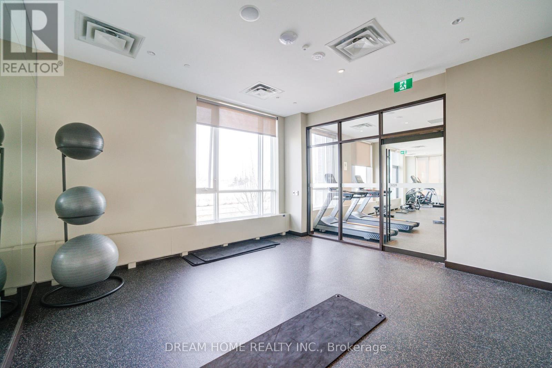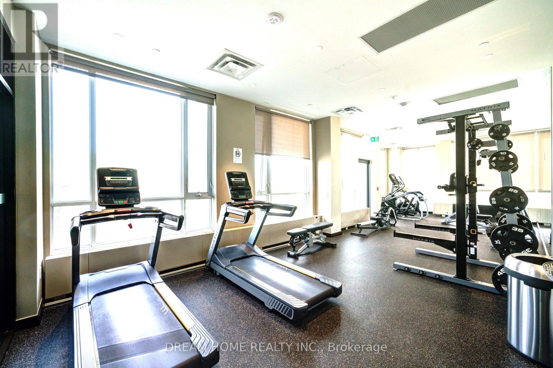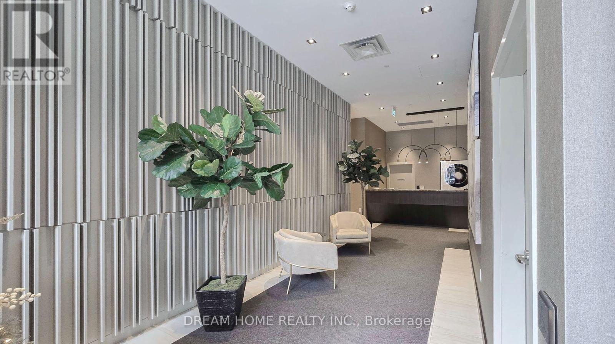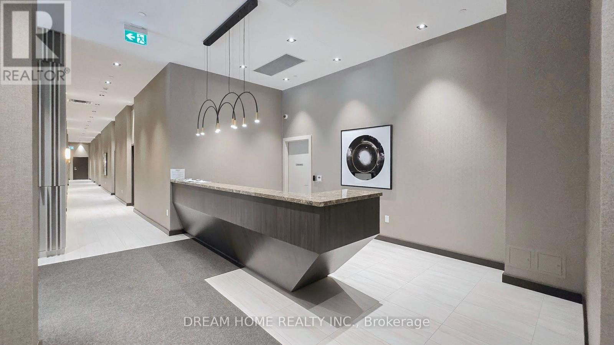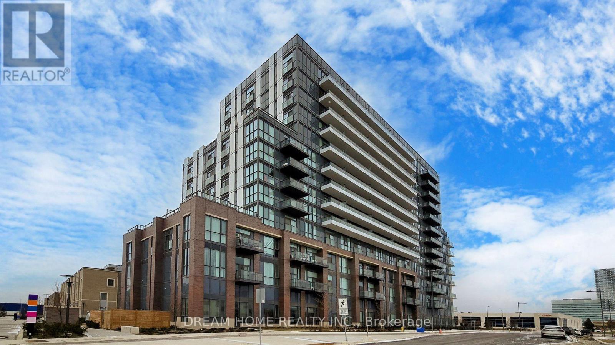2 Bedroom
1 Bathroom
500 - 599 sqft
Fireplace
Central Air Conditioning
Forced Air
$549,000Maintenance, Common Area Maintenance, Parking
$504.01 Monthly
Welcome to this beautiful 1+1 spacious unit located in heart of Vaughan, where contemporary design meets unbeatable convenience! This spacious 1-bedroom + den unit features bright floor-to-ceiling windows, and a large balcony with stunning unobstructed East-facing views. The versatile DEN can easily be used as a spacious second bedroom or a private home office. Enjoy a sleek open-concept kitchen with built-in stainless steel appliances, stone countertops, and a stylish backsplash. Located just steps from Vaughan Metropolitan Subway Station, with direct access to VIVA & GO Transit, plus easy connections to Hwy 7/400/407. Walk to IKEA, Walmart, Costco, Cineplex, restaurants, parks, and more. Minutes from York University, Seneca College, and Vaughan Mills Shopping Centre. Enjoy state-of-the-art amenities, including a fitness center, party room, lounge, guest suites, and a terrace with a BBQ area. Dont miss this incredible opportunity to own in Vaughan's vibrant downtown core! Additional features include ensuite laundry and 1 underground parking spot! (id:49269)
Property Details
|
MLS® Number
|
N12041860 |
|
Property Type
|
Single Family |
|
Community Name
|
Vaughan Corporate Centre |
|
CommunityFeatures
|
Pet Restrictions |
|
Features
|
Balcony |
|
ParkingSpaceTotal
|
1 |
Building
|
BathroomTotal
|
1 |
|
BedroomsAboveGround
|
1 |
|
BedroomsBelowGround
|
1 |
|
BedroomsTotal
|
2 |
|
Age
|
New Building |
|
Amenities
|
Fireplace(s) |
|
Appliances
|
Oven - Built-in, Dishwasher, Dryer, Microwave, Hood Fan, Stove, Washer, Window Coverings, Refrigerator |
|
CoolingType
|
Central Air Conditioning |
|
ExteriorFinish
|
Concrete |
|
FireplacePresent
|
Yes |
|
FlooringType
|
Laminate |
|
HeatingFuel
|
Electric |
|
HeatingType
|
Forced Air |
|
SizeInterior
|
500 - 599 Sqft |
|
Type
|
Apartment |
Parking
Land
Rooms
| Level |
Type |
Length |
Width |
Dimensions |
|
Main Level |
Living Room |
6.2 m |
3.1 m |
6.2 m x 3.1 m |
|
Main Level |
Dining Room |
6.2 m |
3.1 m |
6.2 m x 3.1 m |
|
Main Level |
Kitchen |
6.2 m |
3.1 m |
6.2 m x 3.1 m |
|
Main Level |
Primary Bedroom |
3 m |
2.7 m |
3 m x 2.7 m |
|
Main Level |
Den |
2.7 m |
2.3 m |
2.7 m x 2.3 m |
https://www.realtor.ca/real-estate/28074948/816-60-honeycrisp-crescent-vaughan-vaughan-corporate-centre-vaughan-corporate-centre

