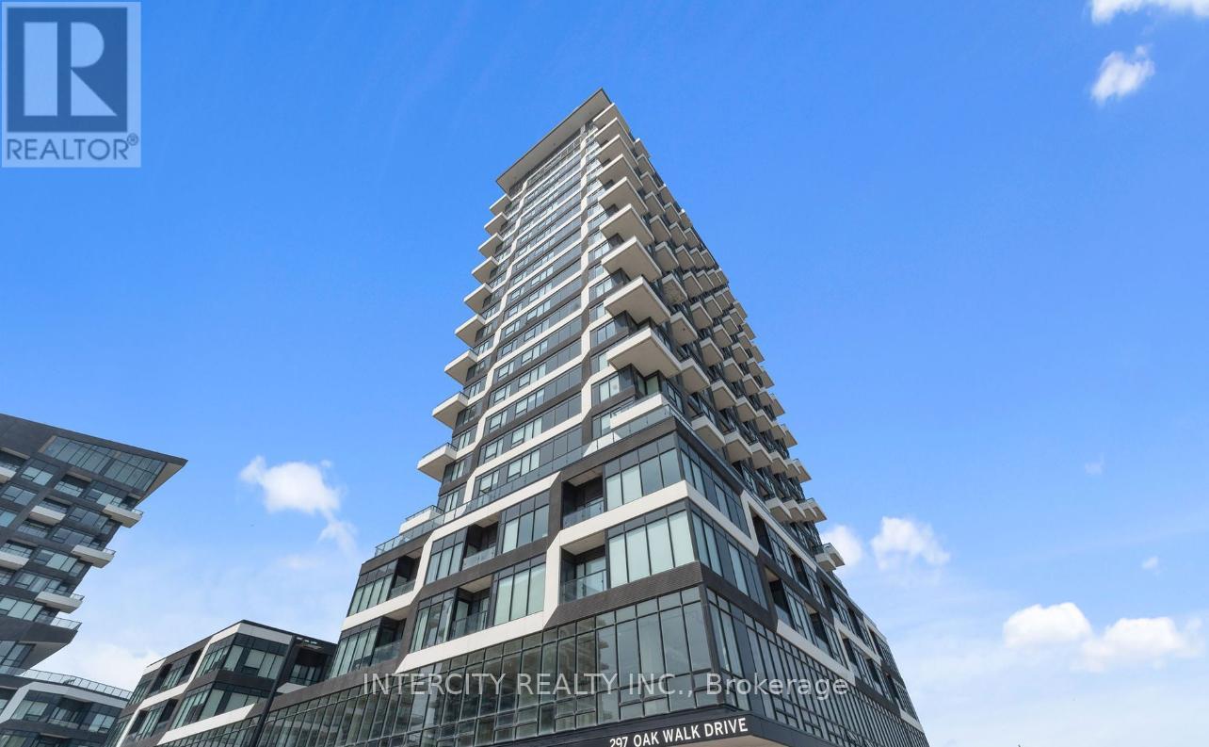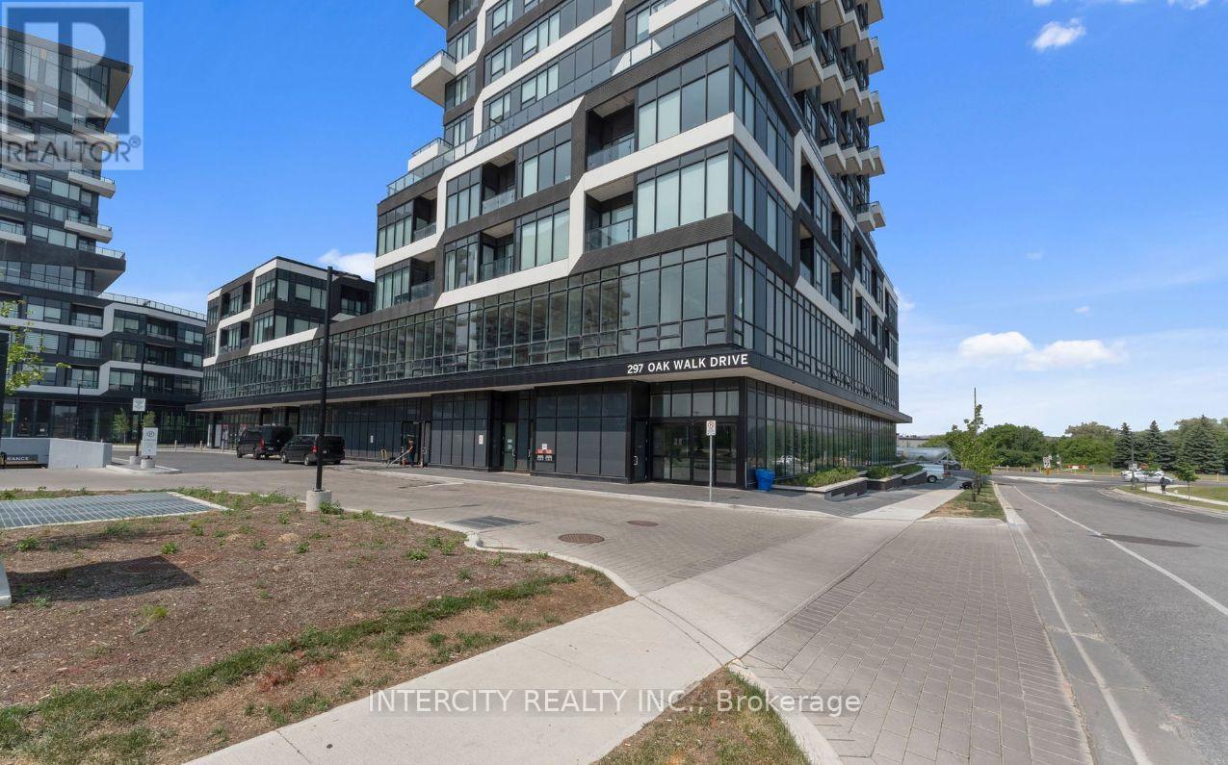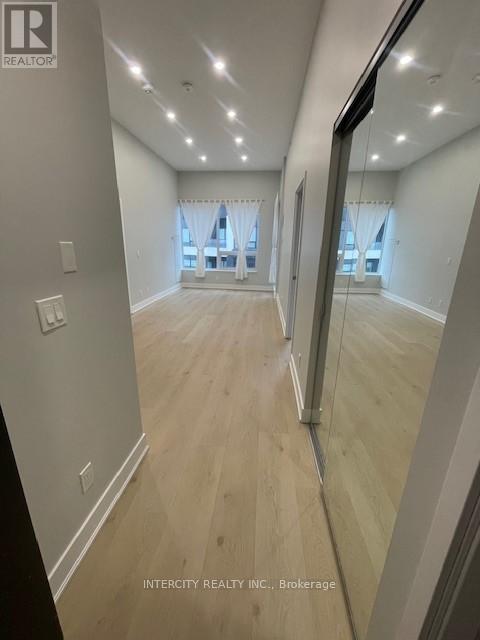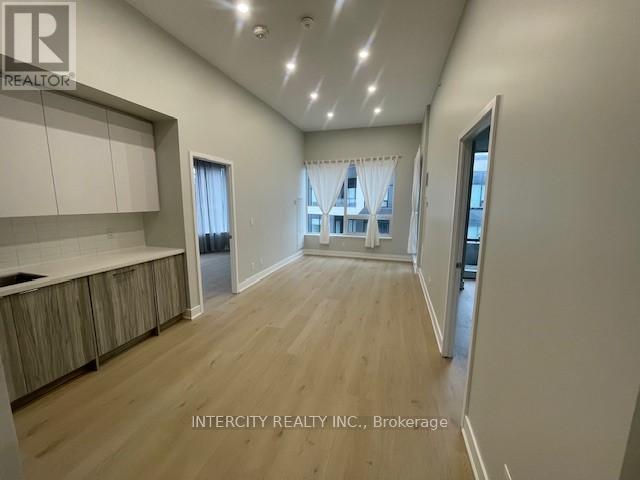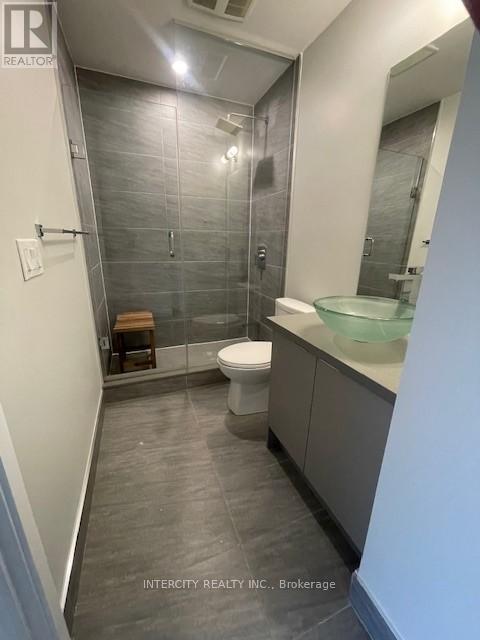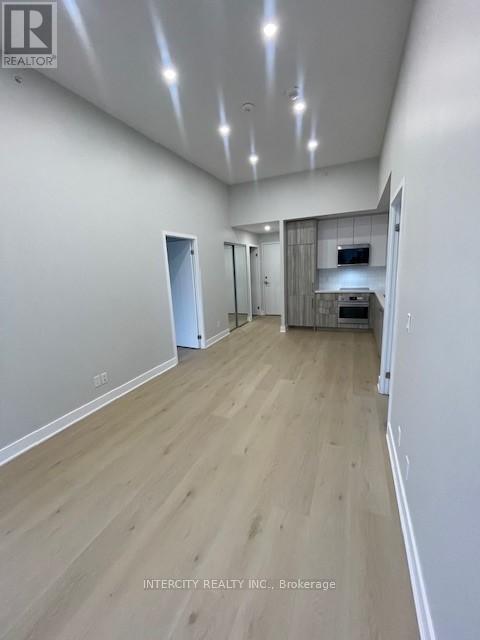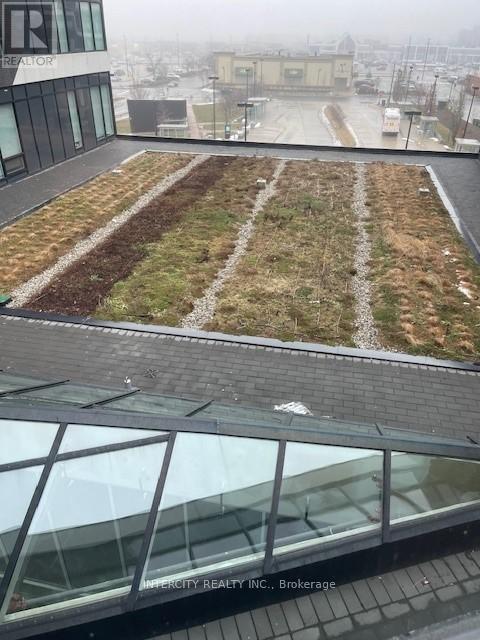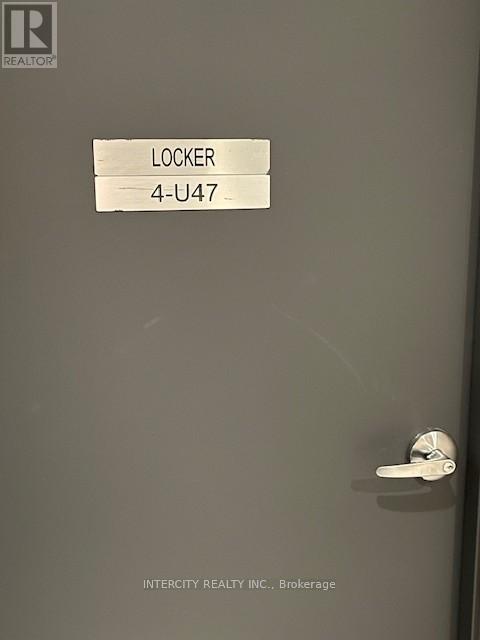416-218-8800
admin@hlfrontier.com
409 - 297 Oak Walk Drive Oakville (Ro River Oaks), Ontario L6H 6Z3
2 Bedroom
2 Bathroom
700 - 799 sqft
Central Air Conditioning
Forced Air
$744,900Maintenance, Insurance, Parking, Common Area Maintenance
$711.52 Monthly
Maintenance, Insurance, Parking, Common Area Maintenance
$711.52 MonthlyLive a desirable lifestyle In The Heart Of Oakville's Uptown Core, in the Trendy Condo Oak & Co. Located Next To New Hospital, Shopping, Public Transit, Walking Trails, Cafe's Restaurants. Parking Spot Included. Locker Next to Unit on the same floor. 9 Ceilings with Pot Lights Throughout. Upgraded Countertops, Brand New Upgraded Flooring, Newly Painted, Upgraded panel on fridge, dishwasher & cabinets, Vessel Sinks & hardware. Frameless Shower. (id:49269)
Property Details
| MLS® Number | W11973804 |
| Property Type | Single Family |
| Community Name | 1015 - RO River Oaks |
| AmenitiesNearBy | Hospital, Park, Place Of Worship, Schools |
| CommunityFeatures | Pet Restrictions, School Bus |
| Features | Balcony |
| ParkingSpaceTotal | 1 |
Building
| BathroomTotal | 2 |
| BedroomsAboveGround | 2 |
| BedroomsTotal | 2 |
| Age | 0 To 5 Years |
| Amenities | Security/concierge, Exercise Centre, Party Room, Storage - Locker |
| Appliances | Dishwasher, Dryer, Microwave, Stove, Washer, Window Coverings, Refrigerator |
| CoolingType | Central Air Conditioning |
| ExteriorFinish | Brick |
| FireProtection | Security Guard |
| FlooringType | Laminate |
| HeatingFuel | Natural Gas |
| HeatingType | Forced Air |
| SizeInterior | 700 - 799 Sqft |
| Type | Apartment |
Parking
| Underground |
Land
| Acreage | No |
| LandAmenities | Hospital, Park, Place Of Worship, Schools |
| ZoningDescription | Residential |
Rooms
| Level | Type | Length | Width | Dimensions |
|---|---|---|---|---|
| Flat | Living Room | 8.44 m | 3.04 m | 8.44 m x 3.04 m |
| Flat | Dining Room | 8.44 m | 3.04 m | 8.44 m x 3.04 m |
| Flat | Kitchen | 3.1 m | 2.5 m | 3.1 m x 2.5 m |
| Flat | Primary Bedroom | 3.45 m | 2.77 m | 3.45 m x 2.77 m |
| Flat | Bedroom 2 | 4.42 m | 3.26 m | 4.42 m x 3.26 m |
| Flat | Foyer | Measurements not available |
Interested?
Contact us for more information

