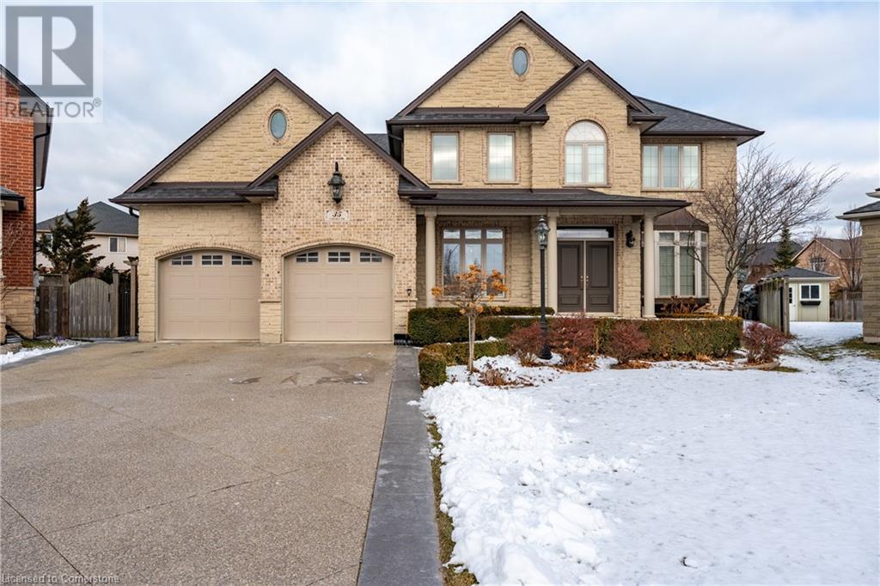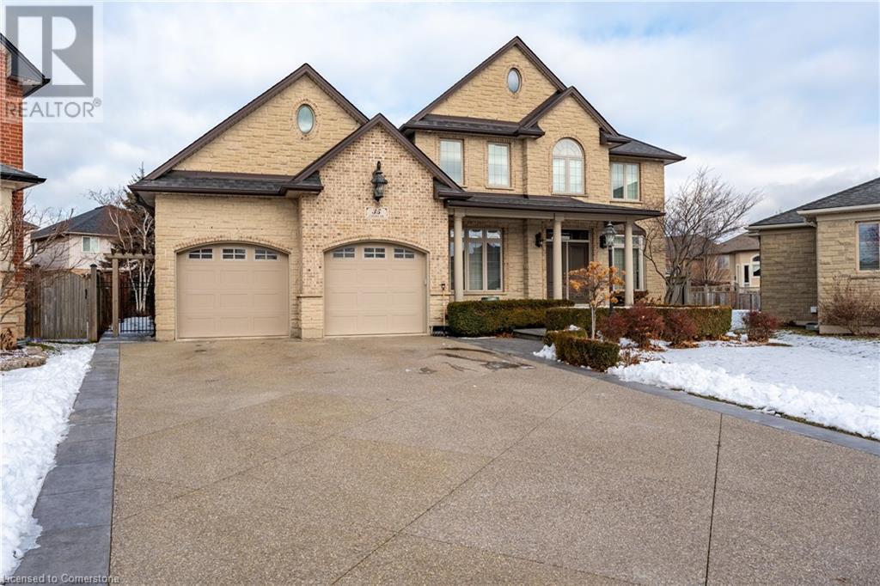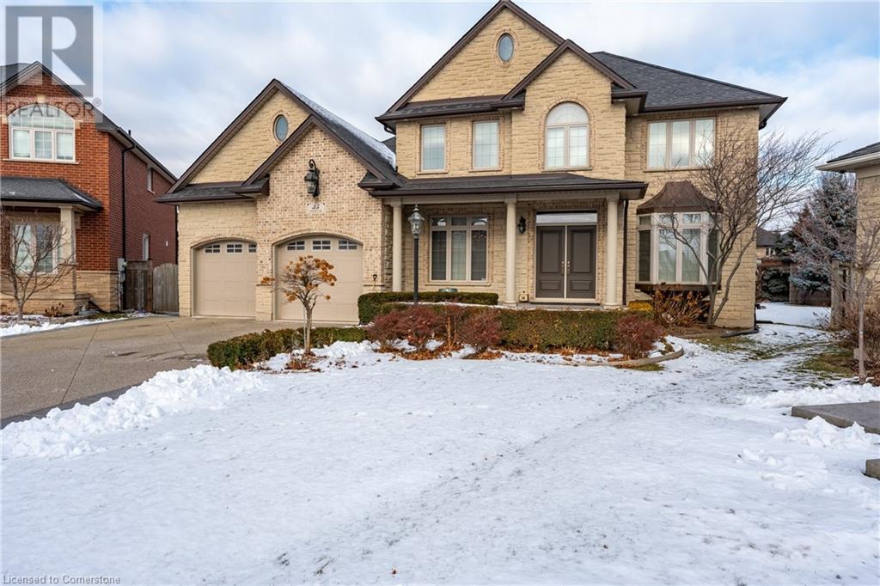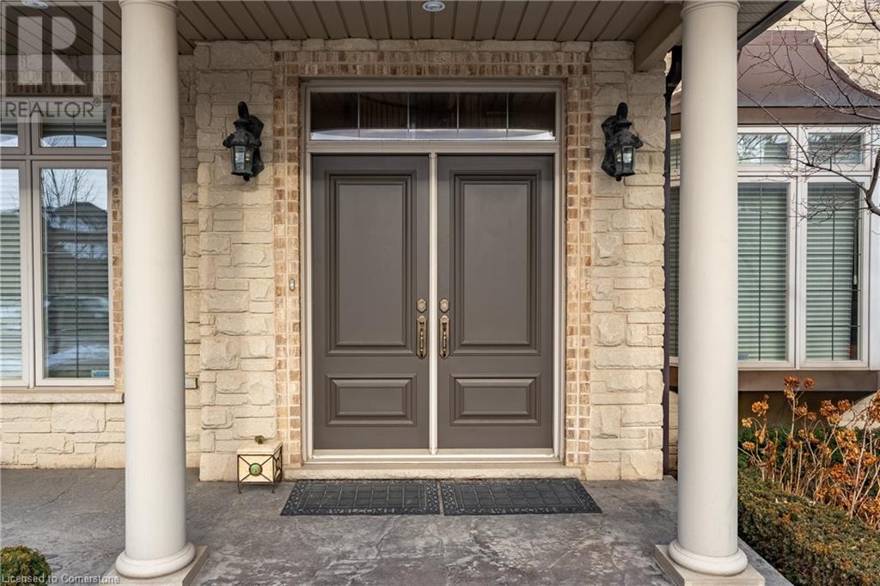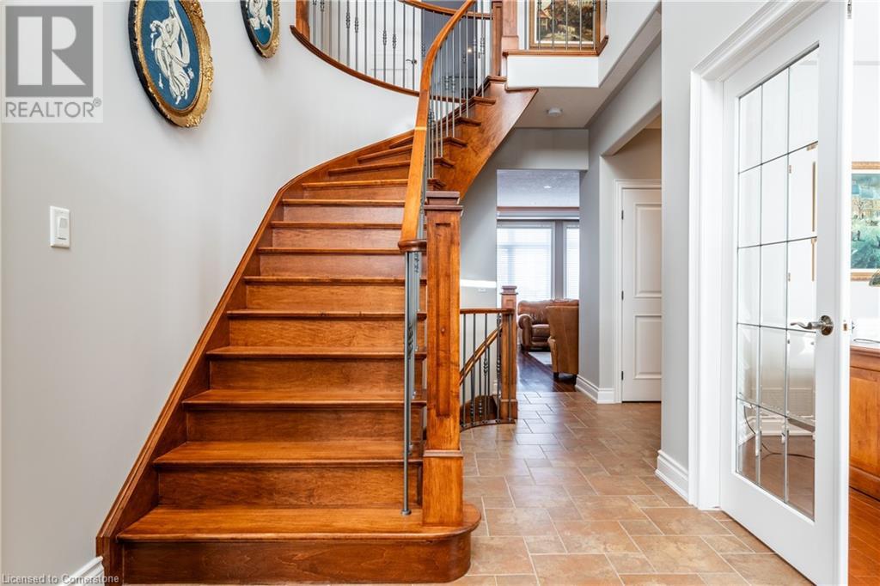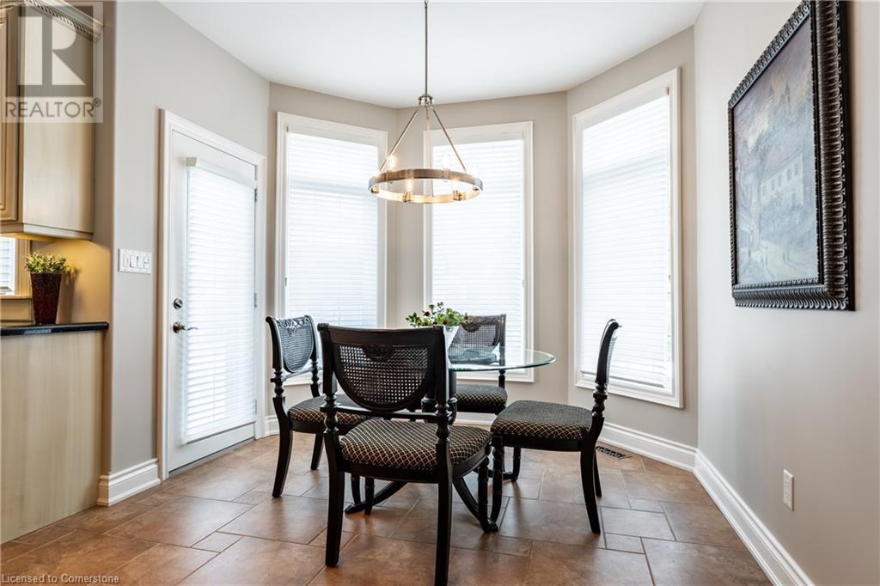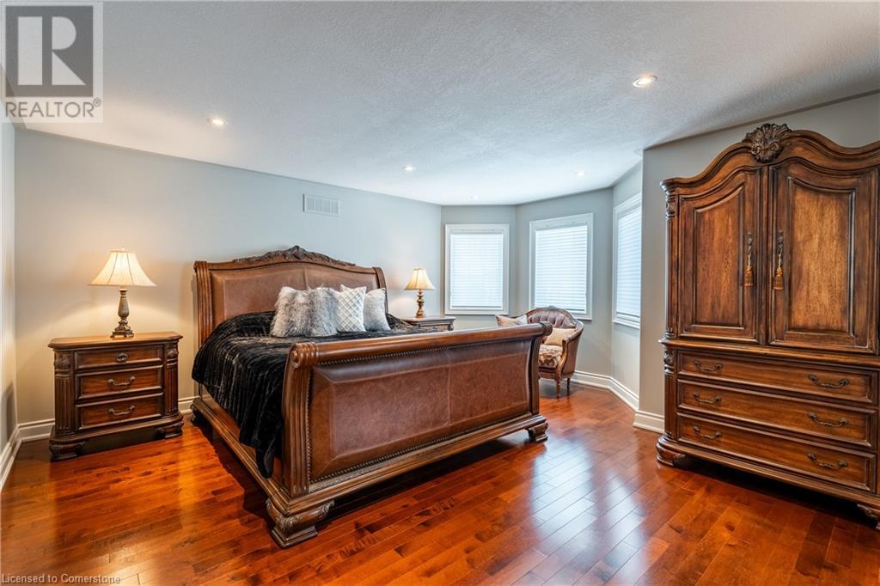4 Bedroom
4 Bathroom
2768 sqft
2 Level
Central Air Conditioning
Forced Air
$1,699,900
AN ELEGANT HOME THAT SPEAKS OF PRIDE OF OWNERSHIP! Immaculately maintained inside and out. This 4 bedroom 4 bathroom home is custom built with quality finishes throughout! The first floor features a bright and spacious eat-in kitchen overlooking a beautifully manicured private backyard with elegant landscaping. Loads of storage and counter space including a walk-in pantry make this kitchen a cuisine connoisseur's dream. The living room comes complete with built-in cabinetry and a gas fireplace. The separate dining room is great for hosting large dinner parties and the executive office is perfectly situated near the foyer. The second floor features 4 large bedrooms including the Primary bedroom with an extra large ensuite bathroom and walk-in closet. The basement is fully finished with a rec room, gym area, laundry and loads of storage. (id:49269)
Property Details
|
MLS® Number
|
40696802 |
|
Property Type
|
Single Family |
|
AmenitiesNearBy
|
Marina, Park, Place Of Worship, Playground, Public Transit, Schools, Shopping |
|
CommunityFeatures
|
Community Centre, School Bus |
|
EquipmentType
|
Water Heater |
|
Features
|
Sump Pump |
|
ParkingSpaceTotal
|
9 |
|
RentalEquipmentType
|
Water Heater |
|
Structure
|
Workshop |
Building
|
BathroomTotal
|
4 |
|
BedroomsAboveGround
|
4 |
|
BedroomsTotal
|
4 |
|
Appliances
|
Central Vacuum, Dishwasher, Dryer, Microwave, Refrigerator, Stove, Washer, Hood Fan, Window Coverings, Garage Door Opener |
|
ArchitecturalStyle
|
2 Level |
|
BasementDevelopment
|
Finished |
|
BasementType
|
Full (finished) |
|
ConstructionStyleAttachment
|
Detached |
|
CoolingType
|
Central Air Conditioning |
|
ExteriorFinish
|
Brick, Stone |
|
FoundationType
|
Poured Concrete |
|
HalfBathTotal
|
1 |
|
HeatingFuel
|
Natural Gas |
|
HeatingType
|
Forced Air |
|
StoriesTotal
|
2 |
|
SizeInterior
|
2768 Sqft |
|
Type
|
House |
|
UtilityWater
|
Municipal Water |
Parking
Land
|
AccessType
|
Road Access, Highway Access |
|
Acreage
|
No |
|
LandAmenities
|
Marina, Park, Place Of Worship, Playground, Public Transit, Schools, Shopping |
|
Sewer
|
Municipal Sewage System |
|
SizeDepth
|
196 Ft |
|
SizeFrontage
|
33 Ft |
|
SizeTotalText
|
Under 1/2 Acre |
|
ZoningDescription
|
R3 |
Rooms
| Level |
Type |
Length |
Width |
Dimensions |
|
Second Level |
4pc Bathroom |
|
|
Measurements not available |
|
Second Level |
Bedroom |
|
|
13'1'' x 11'0'' |
|
Second Level |
Bedroom |
|
|
13'9'' x 11'5'' |
|
Second Level |
Bedroom |
|
|
10'11'' x 10'11'' |
|
Second Level |
5pc Bathroom |
|
|
Measurements not available |
|
Second Level |
Primary Bedroom |
|
|
17'2'' x 15'5'' |
|
Basement |
4pc Bathroom |
|
|
Measurements not available |
|
Basement |
Storage |
|
|
Measurements not available |
|
Basement |
Laundry Room |
|
|
Measurements not available |
|
Basement |
Recreation Room |
|
|
21'9'' x 27'9'' |
|
Basement |
Other |
|
|
12'5'' x 12'0'' |
|
Main Level |
Workshop |
|
|
11'7'' x 9'7'' |
|
Main Level |
Breakfast |
|
|
10'0'' x 9'7'' |
|
Main Level |
Eat In Kitchen |
|
|
19'2'' x 15'0'' |
|
Main Level |
2pc Bathroom |
|
|
Measurements not available |
|
Main Level |
Living Room |
|
|
16'0'' x 13'11'' |
|
Main Level |
Office |
|
|
12'7'' x 10'9'' |
|
Main Level |
Dining Room |
|
|
17'11'' x 11'7'' |
https://www.realtor.ca/real-estate/27888041/35-chiara-drive-stoney-creek

