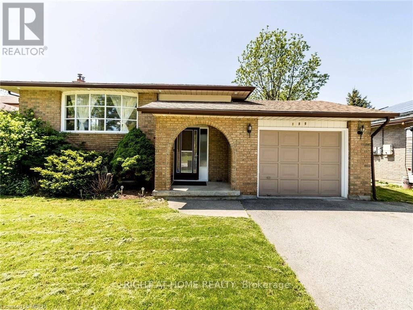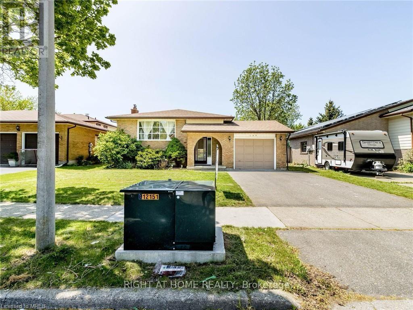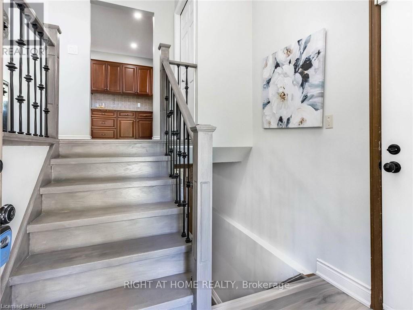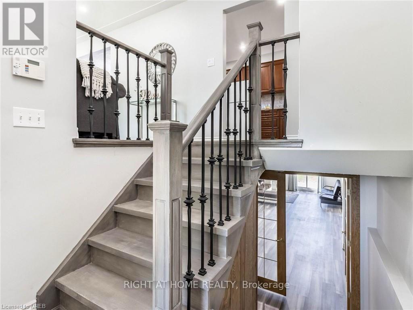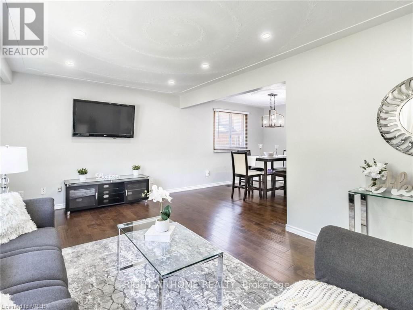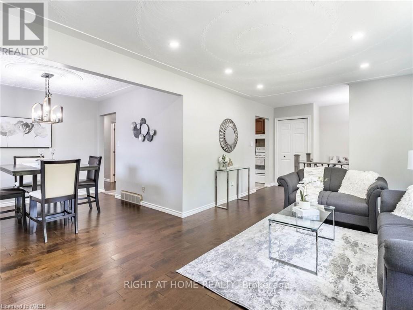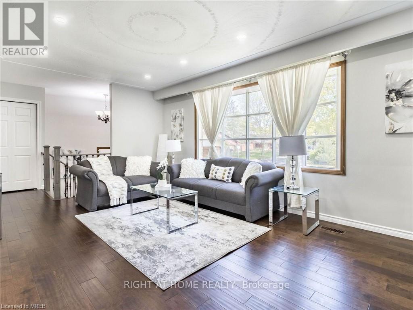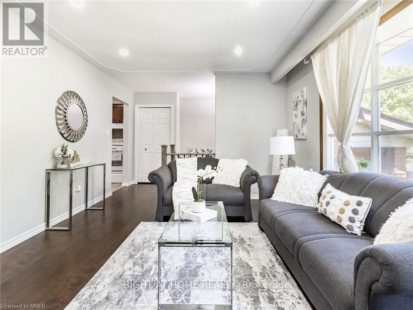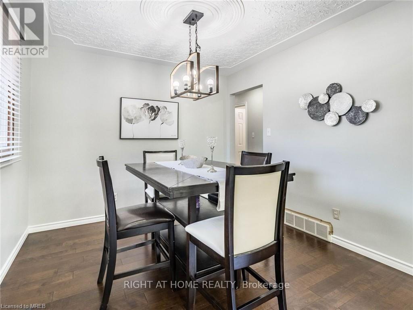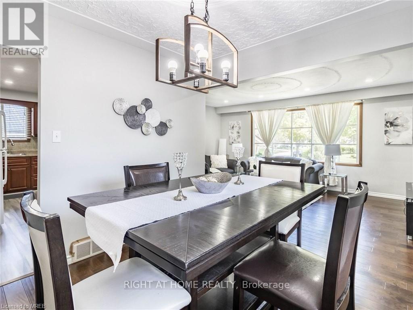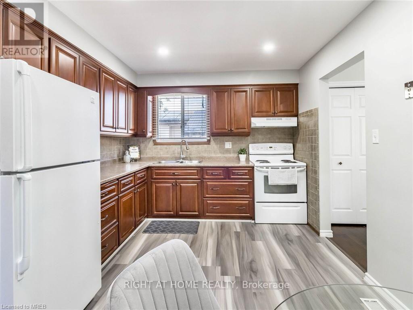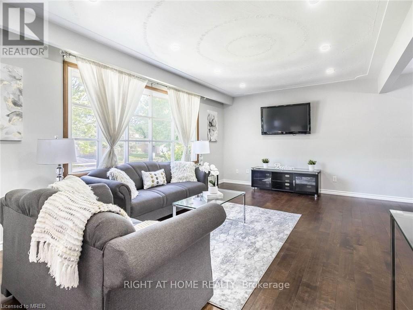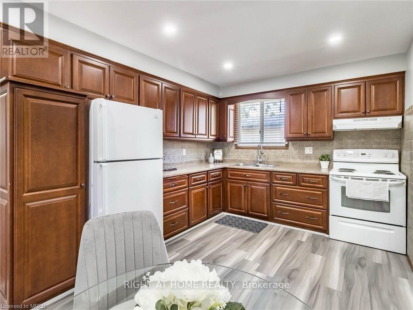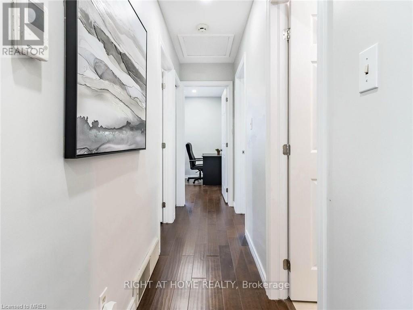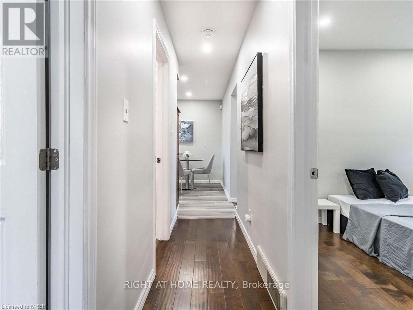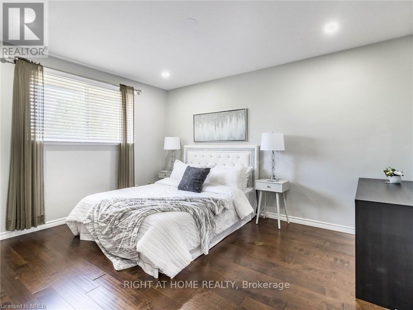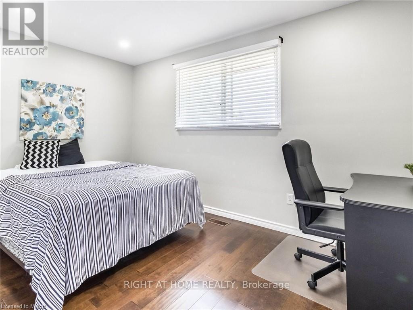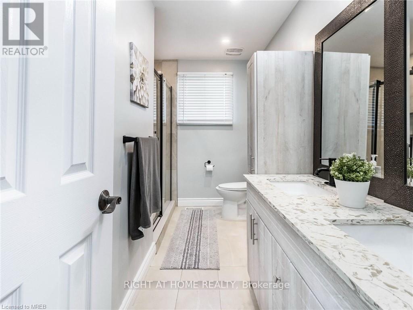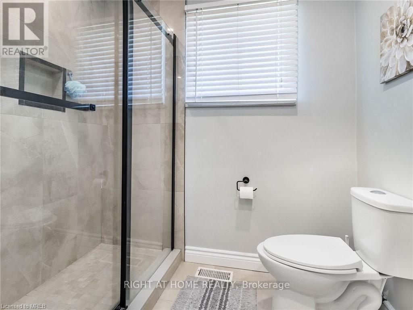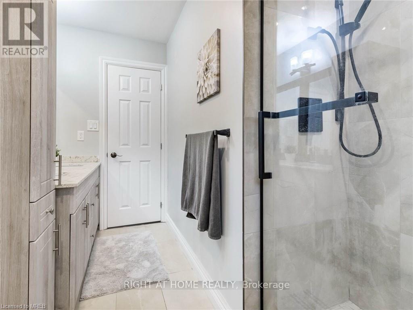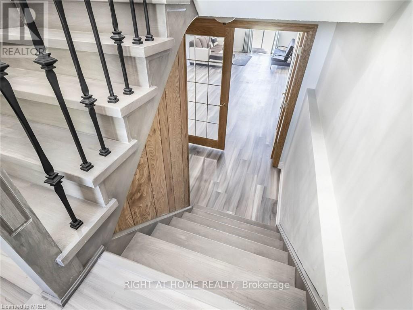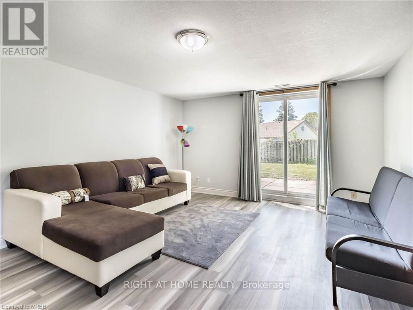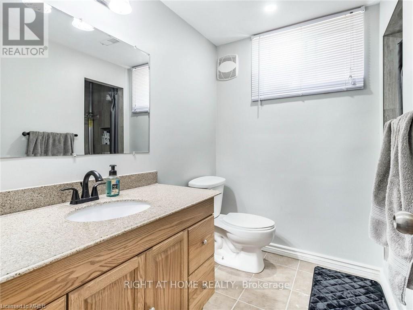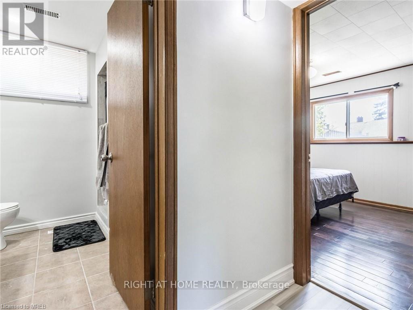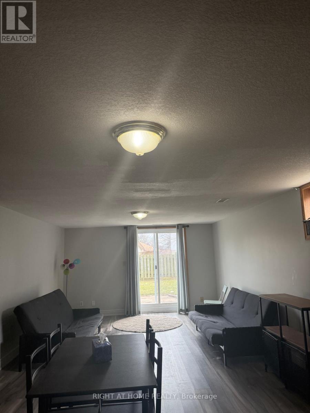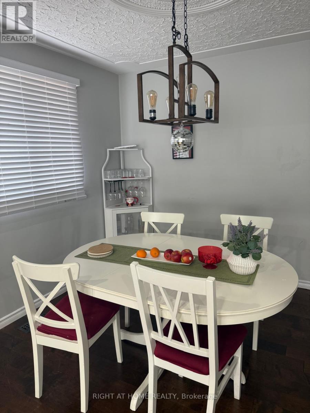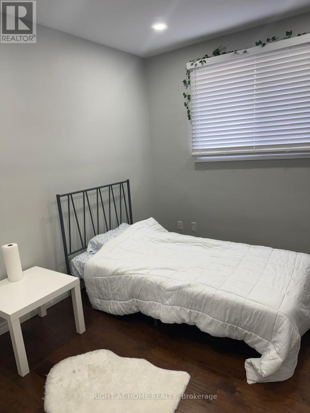5 Bedroom
2 Bathroom
Raised Bungalow
Fireplace
Central Air Conditioning
Forced Air
$3,800 Monthly
Welcome to 189 Northlake Drive! This stunning 3+2 bedroom all-brick raised bungalow has been beautifully kept, offering modern elegance and comfort. The main floor boasts sleek laminate flooring and pot lights throughout with a tidy kitchen with breakfast area, along with living and dining areas and a full bathroom. The spacious lower level features a bright family room ideal for large gatherings, with a walkout to a concrete patio and a huge fenced yard. A cozy recreational room with a gas fireplace offers the perfect retreat and could easily serve as an in-law suite as there's also a full bathroom on the lower level. Located in a family-friendly neighbourhood, close to schools, shopping, public transit, and with easy access to the expressway, this home provides everything you need for a perfect family lifestyle. Home is furnished (see last few photos). Move in and enjoy the comfort, style, and convenience! (id:49269)
Property Details
|
MLS® Number
|
X12067677 |
|
Property Type
|
Single Family |
|
AmenitiesNearBy
|
Public Transit, Schools |
|
CommunityFeatures
|
Community Centre |
|
Features
|
In Suite Laundry |
|
ParkingSpaceTotal
|
3 |
Building
|
BathroomTotal
|
2 |
|
BedroomsAboveGround
|
3 |
|
BedroomsBelowGround
|
2 |
|
BedroomsTotal
|
5 |
|
Appliances
|
Dryer, Stove, Washer, Refrigerator |
|
ArchitecturalStyle
|
Raised Bungalow |
|
BasementDevelopment
|
Finished |
|
BasementFeatures
|
Walk Out |
|
BasementType
|
N/a (finished) |
|
ConstructionStyleAttachment
|
Detached |
|
CoolingType
|
Central Air Conditioning |
|
ExteriorFinish
|
Brick |
|
FireplacePresent
|
Yes |
|
FlooringType
|
Laminate |
|
FoundationType
|
Poured Concrete |
|
HeatingFuel
|
Natural Gas |
|
HeatingType
|
Forced Air |
|
StoriesTotal
|
1 |
|
Type
|
House |
|
UtilityWater
|
Municipal Water |
Parking
Land
|
Acreage
|
No |
|
FenceType
|
Fenced Yard |
|
LandAmenities
|
Public Transit, Schools |
|
Sewer
|
Sanitary Sewer |
|
SizeDepth
|
115 Ft |
|
SizeFrontage
|
50 Ft ,3 In |
|
SizeIrregular
|
50.27 X 115 Ft |
|
SizeTotalText
|
50.27 X 115 Ft |
Rooms
| Level |
Type |
Length |
Width |
Dimensions |
|
Basement |
Family Room |
10.64 m |
4.01 m |
10.64 m x 4.01 m |
|
Basement |
Bedroom |
3.33 m |
2.97 m |
3.33 m x 2.97 m |
|
Basement |
Bedroom |
5.23 m |
4.01 m |
5.23 m x 4.01 m |
|
Main Level |
Living Room |
7.01 m |
3.51 m |
7.01 m x 3.51 m |
|
Main Level |
Dining Room |
3.28 m |
3.05 m |
3.28 m x 3.05 m |
|
Main Level |
Kitchen |
4.55 m |
3.05 m |
4.55 m x 3.05 m |
|
Main Level |
Primary Bedroom |
4.06 m |
3.48 m |
4.06 m x 3.48 m |
|
Main Level |
Bedroom 2 |
3.5 m |
2.74 m |
3.5 m x 2.74 m |
|
Main Level |
Bedroom 3 |
4.11 m |
2.72 m |
4.11 m x 2.72 m |
Utilities
https://www.realtor.ca/real-estate/28133112/189-northlake-drive-waterloo

