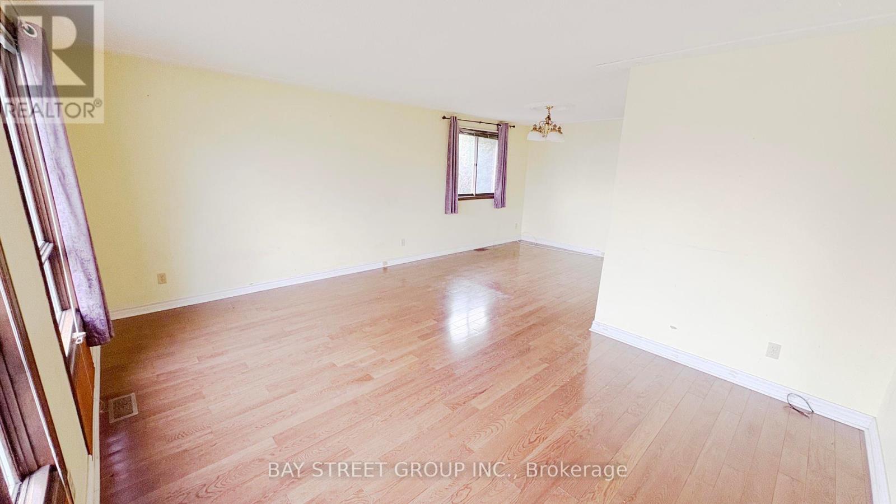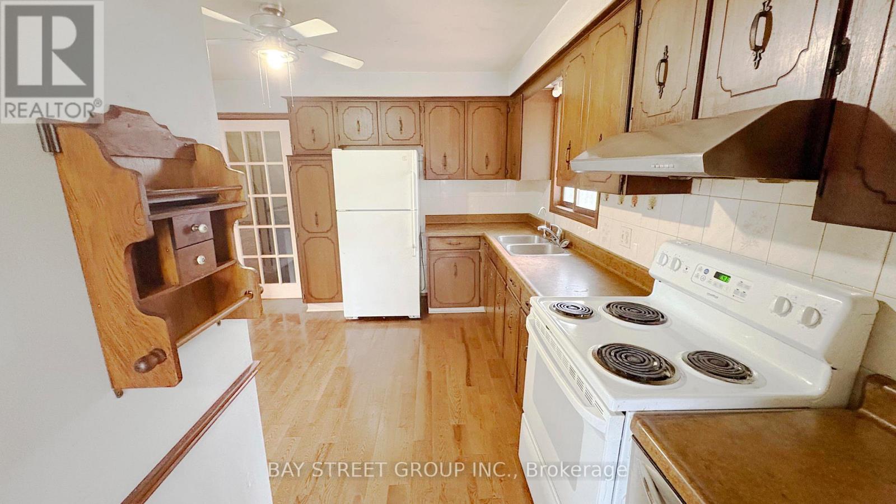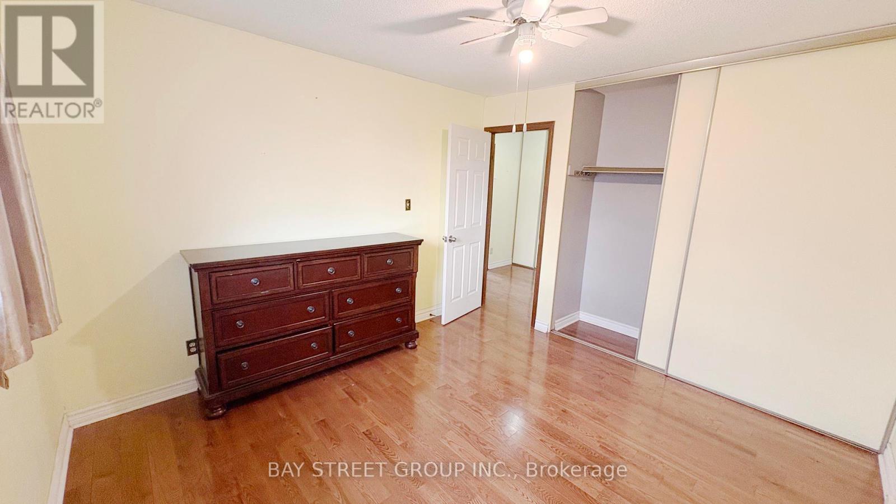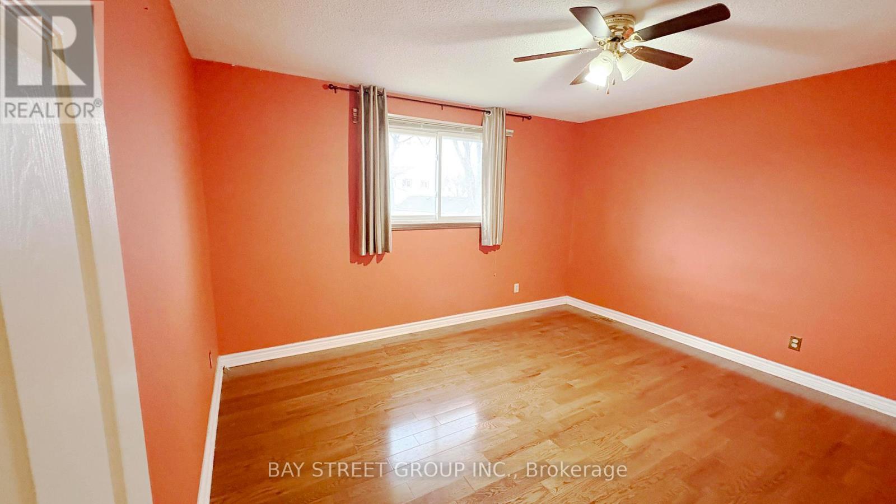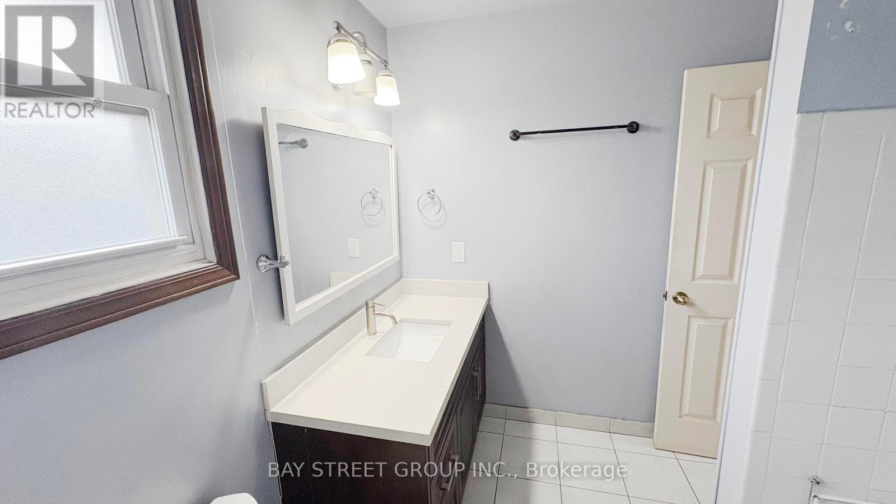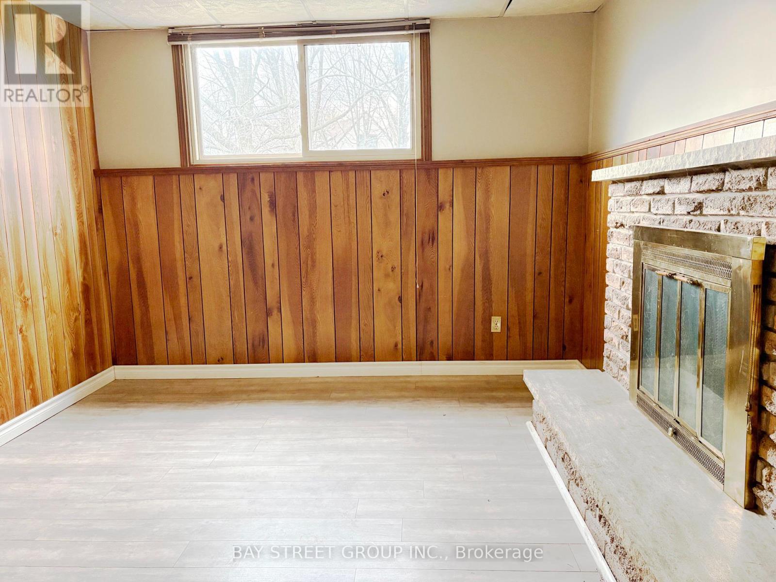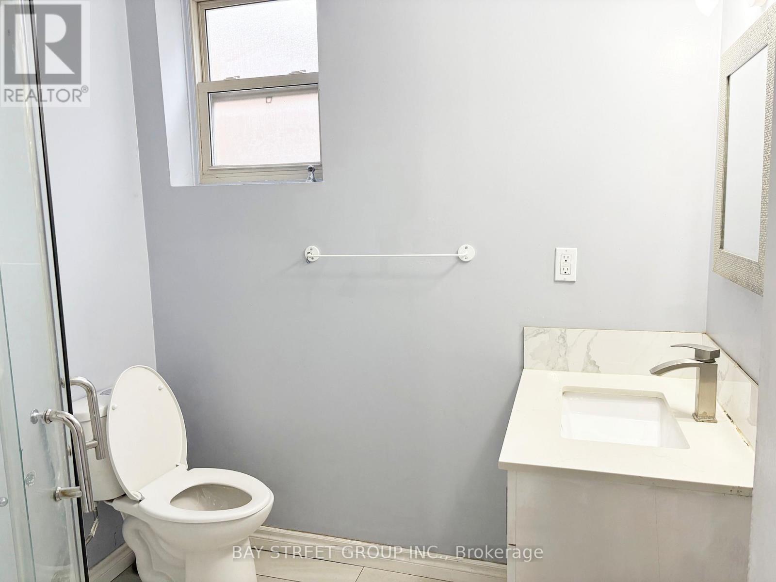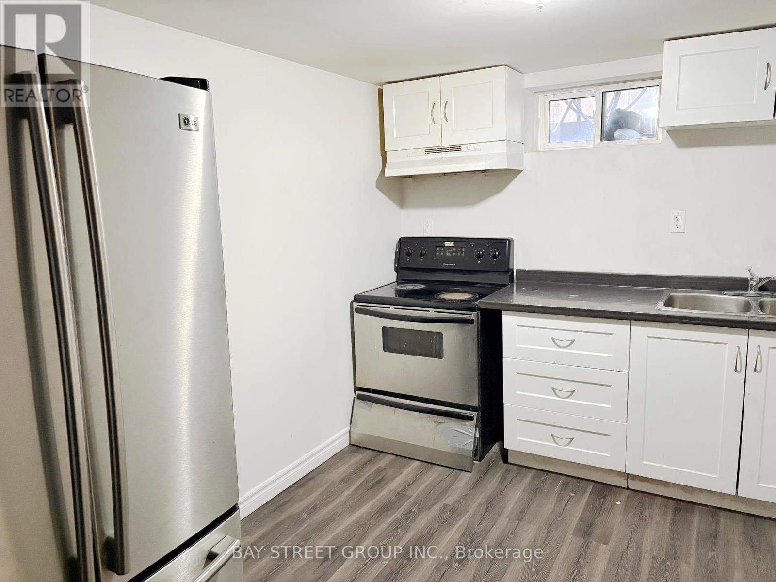416-218-8800
admin@hlfrontier.com
28 Roehampton Avenue St. Catharines (Carlton/bunting), Ontario L2M 7K7
7 Bedroom
2 Bathroom
1100 - 1500 sqft
Fireplace
Central Air Conditioning
Forced Air
$649,000
Charming 4-level backsplit in a sought-after North End neighborhood. Features a bright eat-in kitchen and a separate dining room. The upper level offers 3 bedrooms, with another 4 bedrooms in the basement. Enjoy a spacious family room with a wood-burning fireplace, French doors, and a convenient walk-out to a side patio and fenced yard. The home includes an interlocking brick double driveway. This home is perfect for a growing family. Walking distance to schools and shopping, with easy access to the QEW. ** This is a linked property.** (id:49269)
Property Details
| MLS® Number | X12041246 |
| Property Type | Single Family |
| Community Name | 444 - Carlton/Bunting |
| ParkingSpaceTotal | 2 |
Building
| BathroomTotal | 2 |
| BedroomsAboveGround | 3 |
| BedroomsBelowGround | 4 |
| BedroomsTotal | 7 |
| Appliances | Water Heater |
| BasementFeatures | Walk-up |
| BasementType | N/a |
| ConstructionStyleAttachment | Detached |
| ConstructionStyleSplitLevel | Backsplit |
| CoolingType | Central Air Conditioning |
| ExteriorFinish | Brick Facing |
| FireplacePresent | Yes |
| FoundationType | Poured Concrete |
| HeatingFuel | Natural Gas |
| HeatingType | Forced Air |
| SizeInterior | 1100 - 1500 Sqft |
| Type | House |
| UtilityWater | Municipal Water |
Parking
| Attached Garage | |
| Garage |
Land
| Acreage | No |
| Sewer | Sanitary Sewer |
| SizeDepth | 100 Ft |
| SizeFrontage | 50 Ft |
| SizeIrregular | 50 X 100 Ft |
| SizeTotalText | 50 X 100 Ft |
Interested?
Contact us for more information



