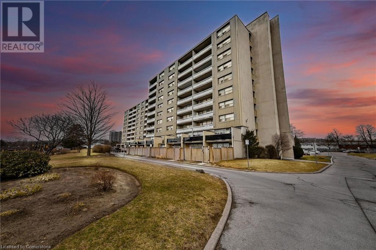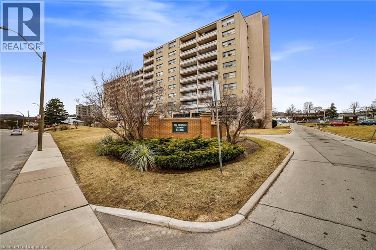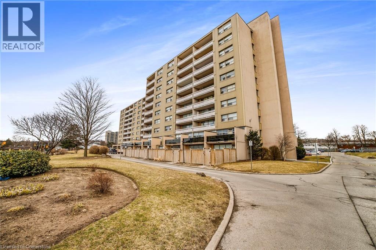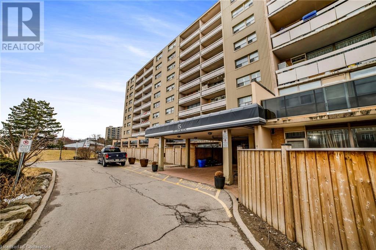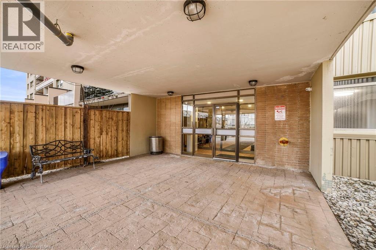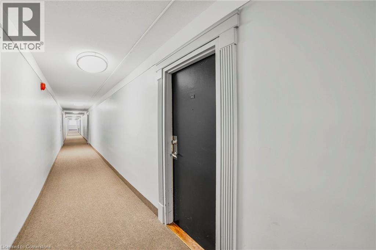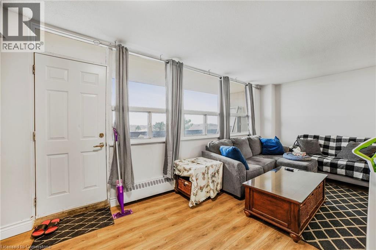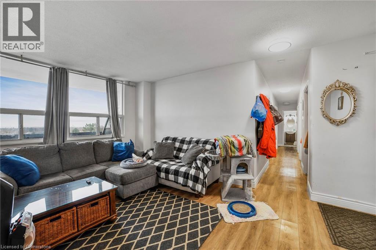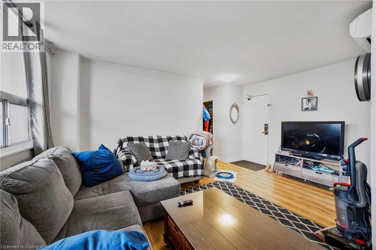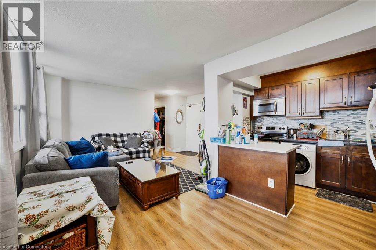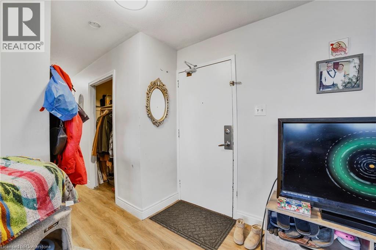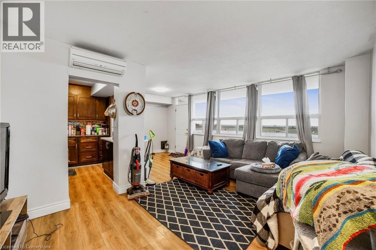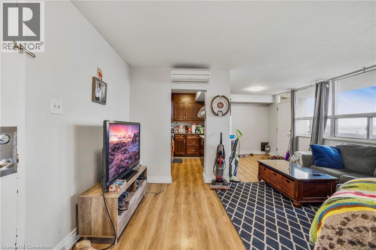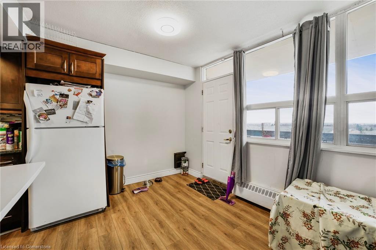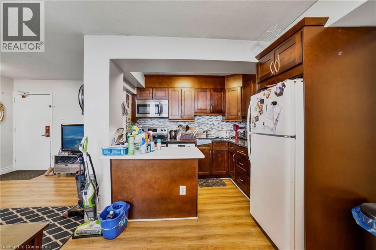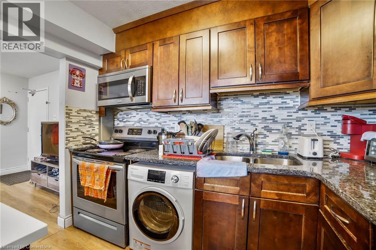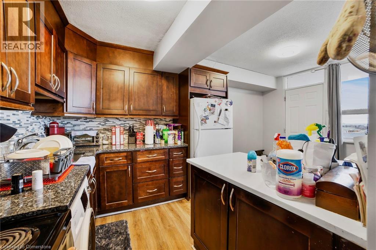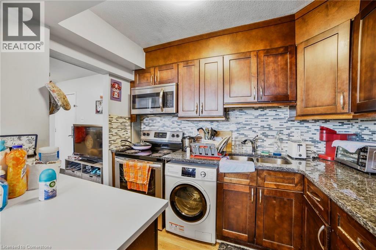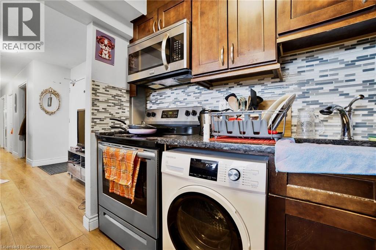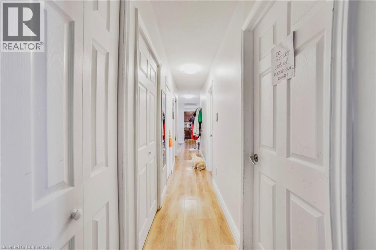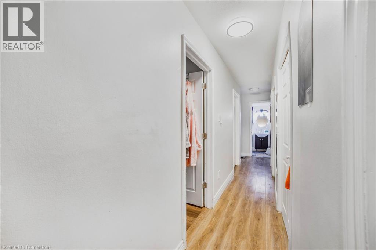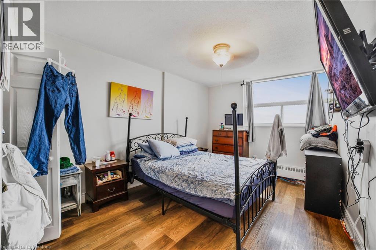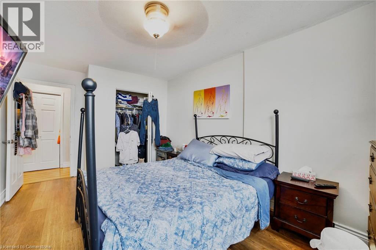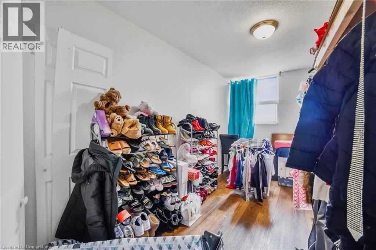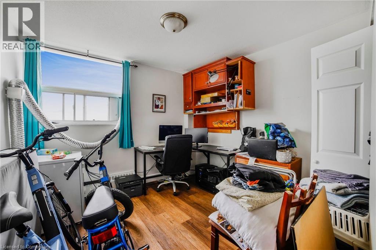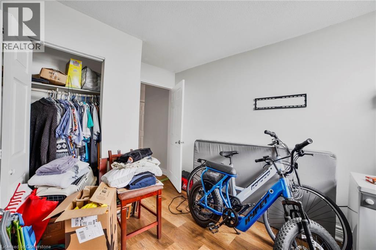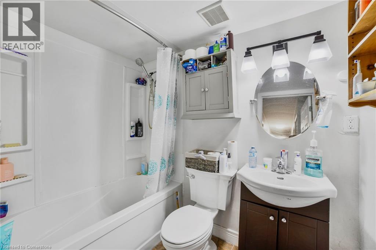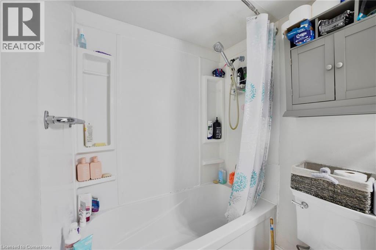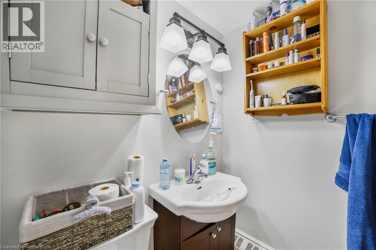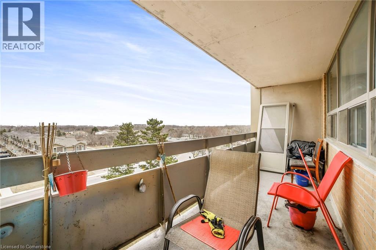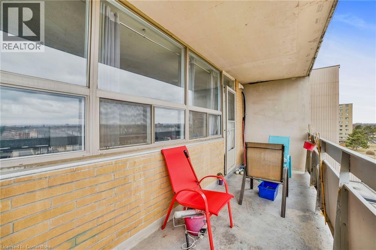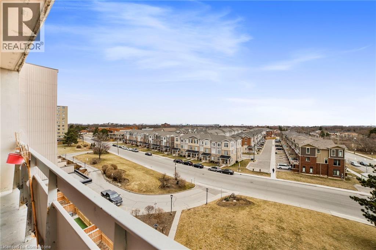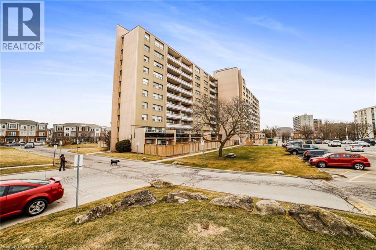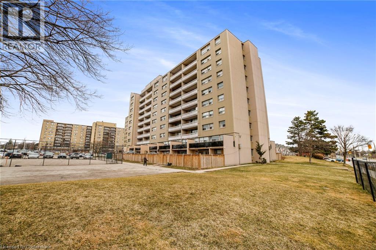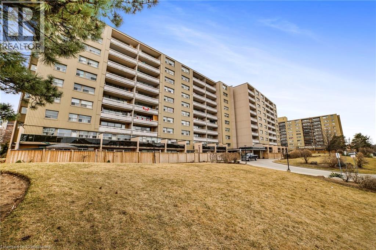15 Albright Road Unit# 602 Hamilton, Ontario L8K 5J2
$319,999Maintenance, Insurance, Heat, Water, Parking
$723 Monthly
Maintenance, Insurance, Heat, Water, Parking
$723 MonthlyWelcome to this beautifully three bedroom condo, located in the highly sought after Sir Wilfred Laurier Estates. This home offers a modern and stylish living space, complete with its own in-suite laundry appliances for your own convenience. This unit comes equipped with a parking spot plus a storage locker. With over 900 square feet of living space, this unit is convenient for persons with mobility issues or a growing family. Enjoy the convenience of a wide range of amenities including: a refreshing in ground pool, a well-equipped party room, and a fully stocked gym. Whether you're looking to relax, entertain, or stay active, everything you need is right at your fingertips. Perfectly located for commuters, it's just minutes from the Red Hill Parkway, the Lincoln M. Alexander Parkway, as well as the QEW, while offering the Quaint Escarpment nature walks and waterfall-galore all within walking distance. Don't miss your chance on this extremely affordable property, book your showing today! (id:49269)
Property Details
| MLS® Number | 40709863 |
| Property Type | Single Family |
| AmenitiesNearBy | Park, Place Of Worship, Schools, Shopping |
| CommunicationType | High Speed Internet |
| CommunityFeatures | School Bus |
| Features | Southern Exposure, Balcony, Laundry- Coin Operated |
| ParkingSpaceTotal | 1 |
| StorageType | Locker |
Building
| BathroomTotal | 1 |
| BedroomsAboveGround | 3 |
| BedroomsTotal | 3 |
| Amenities | Exercise Centre, Party Room |
| Appliances | Dryer, Refrigerator, Washer, Gas Stove(s) |
| BasementType | None |
| ConstructionStyleAttachment | Attached |
| CoolingType | None |
| ExteriorFinish | Brick |
| HeatingFuel | Natural Gas |
| HeatingType | Radiant Heat |
| StoriesTotal | 1 |
| SizeInterior | 921 Sqft |
| Type | Apartment |
| UtilityWater | Municipal Water |
Land
| AccessType | Highway Access |
| Acreage | No |
| LandAmenities | Park, Place Of Worship, Schools, Shopping |
| Sewer | Municipal Sewage System |
| SizeTotalText | Unknown |
| ZoningDescription | De-2/s-75b |
Rooms
| Level | Type | Length | Width | Dimensions |
|---|---|---|---|---|
| Main Level | 4pc Bathroom | Measurements not available | ||
| Main Level | Bedroom | 10'10'' x 10'1'' | ||
| Main Level | Bedroom | 15'10'' x 8'0'' | ||
| Main Level | Bedroom | 11'11'' x 10'1'' | ||
| Main Level | Kitchen | 9'4'' x 6'3'' | ||
| Main Level | Dining Room | 9'6'' x 8'8'' | ||
| Main Level | Living Room | 15'9'' x 10'2'' |
Utilities
| Cable | Available |
https://www.realtor.ca/real-estate/28087090/15-albright-road-unit-602-hamilton
Interested?
Contact us for more information

