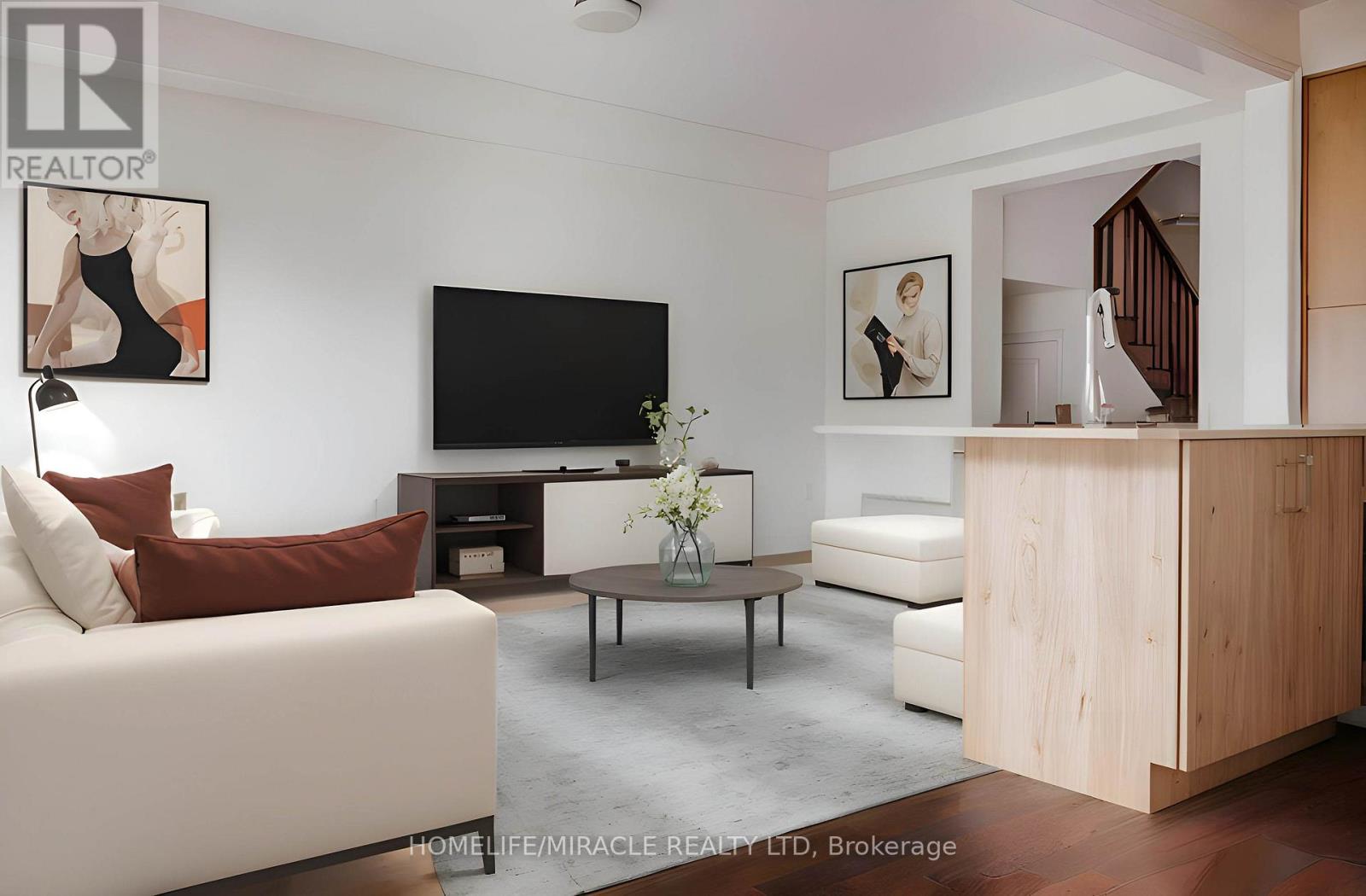2184 Postmaster Drive Oakville (Wt West Oak Trails), Ontario L6M 3X1
$1,399,900Maintenance, Parcel of Tied Land
$169 Monthly
Maintenance, Parcel of Tied Land
$169 MonthlyAbsolutely breathtaking! Brand new never lived in sun-drenched 2 storey townhome in the highly desirable neighborhood of West Oak Trails. 4 bedrooms, 3+1 With 1 car Garage. The ground floor of this home has big family room with breakfast area. Upgraded Kitchen cabinets with Quartz countertop. It has center island. Oak stairs The second floor features the gorgeous primary bedroom with a spa like ensuite with a single vanity and stand up shower. The other three great sized bedrooms and the main bathroom finish off this level. This home also features a rarely offered basement. Perfect for storage or can be finished for additional living space. The West Oak Trails neighborhood features many trails, parks and top notch schools. Less than 5 minutes to two large plaza's with grocery stores, restaurants, banks, shops and more. Less than 10 minutes to Oakville Trafalgar Memorial Hospital. The perfect place to raise a family! H/w 407 and 403 nearby... (id:49269)
Property Details
| MLS® Number | W12067720 |
| Property Type | Single Family |
| Community Name | 1022 - WT West Oak Trails |
| AmenitiesNearBy | Public Transit, Schools |
| CommunityFeatures | School Bus |
| Features | In-law Suite |
| ParkingSpaceTotal | 2 |
Building
| BathroomTotal | 3 |
| BedroomsAboveGround | 4 |
| BedroomsTotal | 4 |
| Appliances | Garage Door Opener Remote(s) |
| BasementDevelopment | Unfinished |
| BasementType | N/a (unfinished) |
| ConstructionStyleAttachment | Attached |
| CoolingType | Central Air Conditioning |
| ExteriorFinish | Brick |
| FireProtection | Smoke Detectors |
| FlooringType | Hardwood |
| FoundationType | Concrete |
| HalfBathTotal | 1 |
| HeatingFuel | Natural Gas |
| HeatingType | Forced Air |
| StoriesTotal | 3 |
| SizeInterior | 1500 - 2000 Sqft |
| Type | Row / Townhouse |
Parking
| Attached Garage | |
| Garage |
Land
| Acreage | No |
| LandAmenities | Public Transit, Schools |
| Sewer | Sanitary Sewer |
| SizeDepth | 53 Ft ,10 In |
| SizeFrontage | 20 Ft ,1 In |
| SizeIrregular | 20.1 X 53.9 Ft |
| SizeTotalText | 20.1 X 53.9 Ft |
Rooms
| Level | Type | Length | Width | Dimensions |
|---|---|---|---|---|
| Second Level | Primary Bedroom | 3.65 m | 3.07 m | 3.65 m x 3.07 m |
| Second Level | Bedroom 2 | 3.04 m | 2.43 m | 3.04 m x 2.43 m |
| Second Level | Bedroom 3 | 3.35 m | 2.92 m | 3.35 m x 2.92 m |
| Second Level | Bedroom 4 | 3.5 m | 2.92 m | 3.5 m x 2.92 m |
| Ground Level | Great Room | 6.06 m | 3.23 m | 6.06 m x 3.23 m |
| Ground Level | Kitchen | 3.38 m | 2.56 m | 3.38 m x 2.56 m |
| Ground Level | Dining Room | 2.56 m | 2.43 m | 2.56 m x 2.43 m |
Utilities
| Cable | Available |
| Sewer | Available |
Interested?
Contact us for more information

























