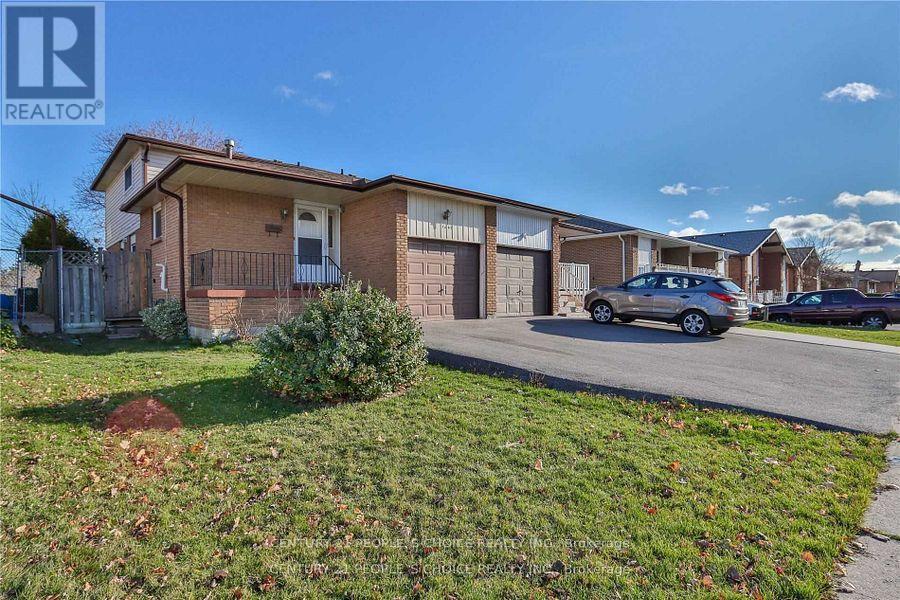416-218-8800
admin@hlfrontier.com
7669 Wildfern Drive Mississauga (Malton), Ontario L4T 3P8
4 Bedroom
3 Bathroom
Central Air Conditioning
Forced Air
$3,700 Monthly
Bright And Spacious Detached 4 - Bedroom House Is Available from Feb 1, 2025, For Lease In The Most Desirable Area In Malton (Upper Portion Only). One Full 3 - Piece And 3 - Piece Washroom. Excellent Location, Close To Bus Stop, School, Park and Community Centre. 60% Of The Utilities Costs are be shared By Tenants. This home is perfect for young professional couples or families ONLY. Looking for AAA Tenants in good standing. Laundry is to be shared with other tenants in the basement. **EXTRAS** No Pets, No Smokers (id:49269)
Property Details
| MLS® Number | W12067697 |
| Property Type | Single Family |
| Community Name | Malton |
| AmenitiesNearBy | Park, Place Of Worship, Public Transit, Schools |
| Features | Conservation/green Belt |
| ParkingSpaceTotal | 2 |
| Structure | Shed |
Building
| BathroomTotal | 3 |
| BedroomsAboveGround | 4 |
| BedroomsTotal | 4 |
| Appliances | Dishwasher, Dryer, Stove, Washer, Refrigerator |
| BasementDevelopment | Partially Finished |
| BasementType | Full (partially Finished) |
| ConstructionStyleAttachment | Semi-detached |
| CoolingType | Central Air Conditioning |
| ExteriorFinish | Aluminum Siding, Brick |
| FlooringType | Concrete, Laminate, Carpeted |
| FoundationType | Concrete |
| HalfBathTotal | 1 |
| HeatingFuel | Natural Gas |
| HeatingType | Forced Air |
| StoriesTotal | 2 |
| Type | House |
| UtilityWater | Municipal Water |
Parking
| Attached Garage | |
| Garage |
Land
| Acreage | No |
| FenceType | Fenced Yard |
| LandAmenities | Park, Place Of Worship, Public Transit, Schools |
| Sewer | Sanitary Sewer |
| SizeDepth | 150 Ft |
| SizeFrontage | 30 Ft |
| SizeIrregular | 30.01 X 150 Ft ; ***backs To Green Space*** |
| SizeTotalText | 30.01 X 150 Ft ; ***backs To Green Space*** |
Rooms
| Level | Type | Length | Width | Dimensions |
|---|---|---|---|---|
| Second Level | Primary Bedroom | 3.72 m | 3.37 m | 3.72 m x 3.37 m |
| Second Level | Bedroom 2 | 3.66 m | 3.37 m | 3.66 m x 3.37 m |
| Second Level | Bedroom 3 | 3.6 m | 2.83 m | 3.6 m x 2.83 m |
| Lower Level | Utility Room | 5.01 m | 3.66 m | 5.01 m x 3.66 m |
| Lower Level | Laundry Room | 4.01 m | 3.05 m | 4.01 m x 3.05 m |
| Lower Level | Recreational, Games Room | 4.64 m | 3.55 m | 4.64 m x 3.55 m |
| Lower Level | Office | 3.09 m | 2.94 m | 3.09 m x 2.94 m |
| Main Level | Living Room | 5.07 m | 3.76 m | 5.07 m x 3.76 m |
| Main Level | Dining Room | 3.18 m | 3.16 m | 3.18 m x 3.16 m |
| Main Level | Kitchen | 4.08 m | 3.02 m | 4.08 m x 3.02 m |
| Main Level | Bedroom | 3.65 m | 2.59 m | 3.65 m x 2.59 m |
https://www.realtor.ca/real-estate/28133095/7669-wildfern-drive-mississauga-malton-malton
Interested?
Contact us for more information



