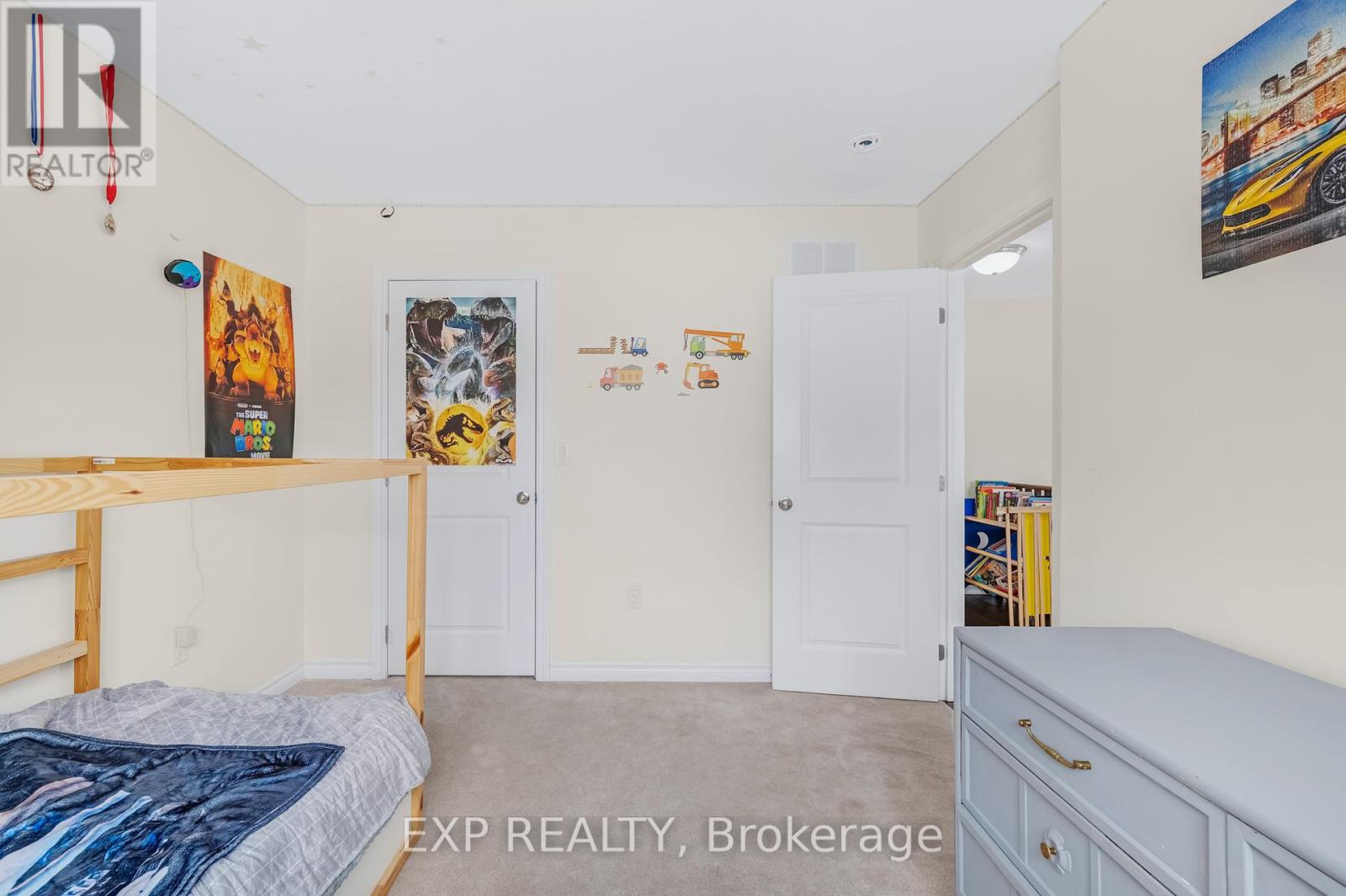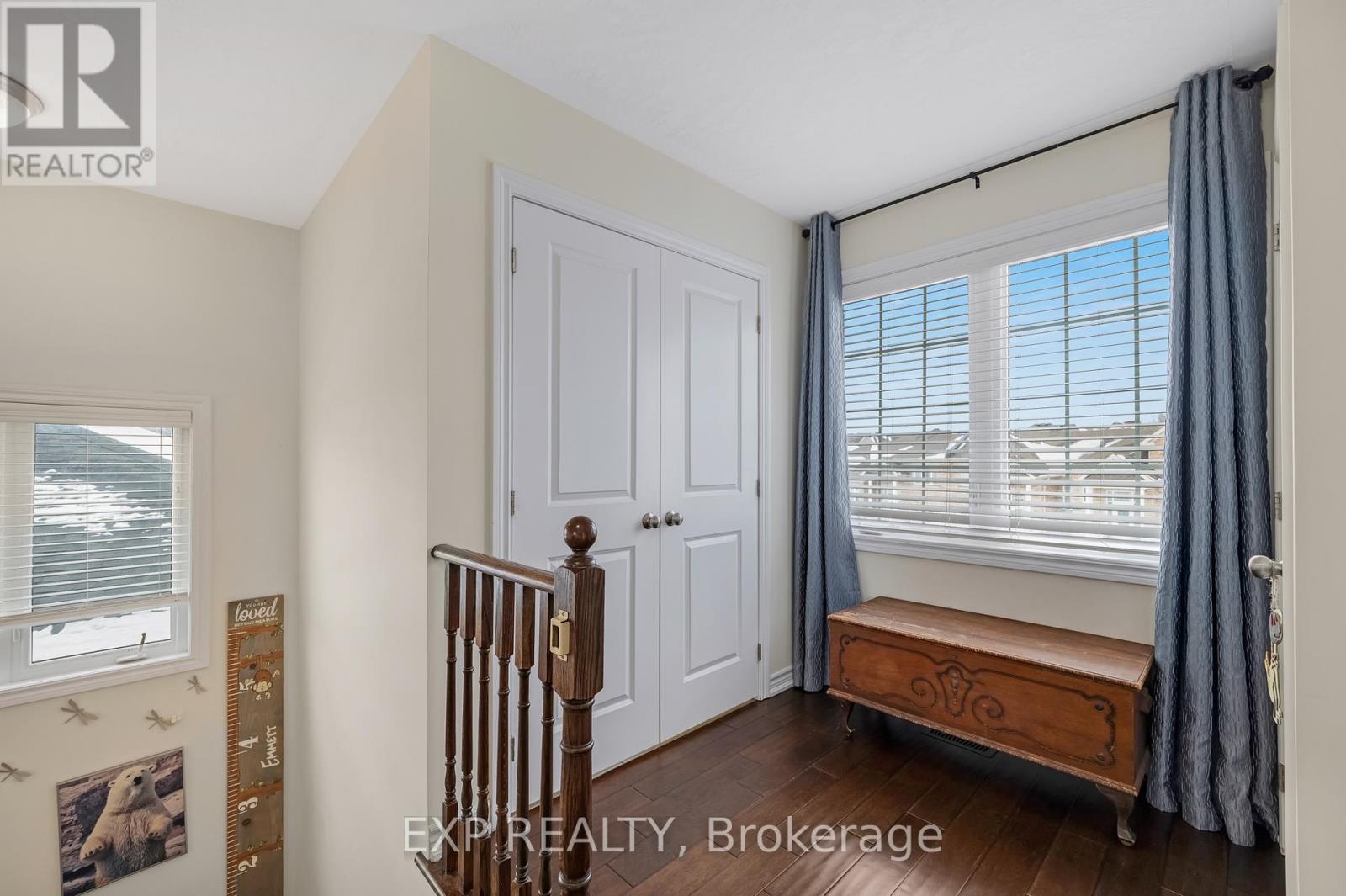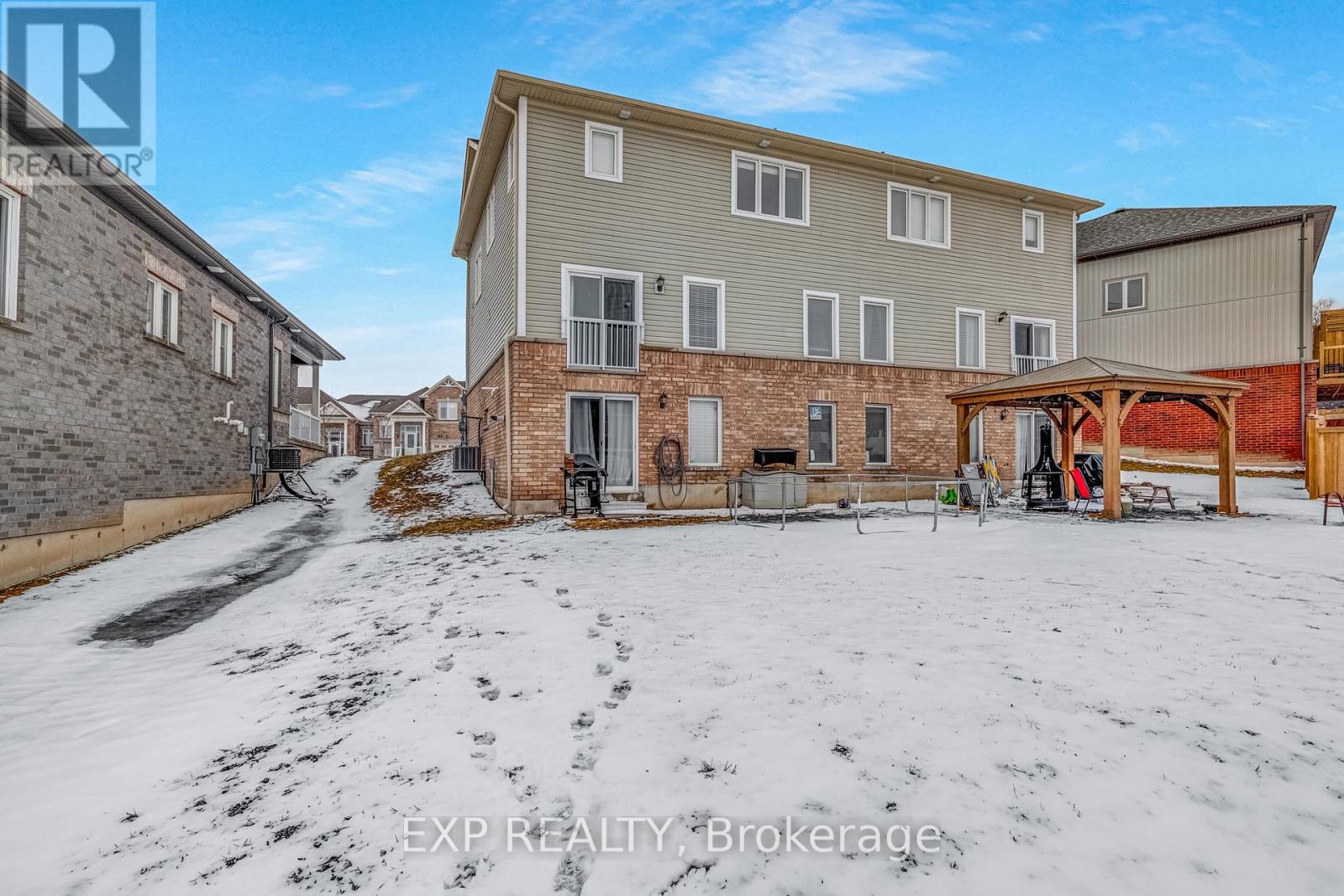3 Bedroom
3 Bathroom
1500 - 2000 sqft
Central Air Conditioning
Forced Air
$630,000
Dont Miss Out on This Fantastic Opportunity! Welcome to this incredible semi-detached home nestled in the highly sought-after Westridge neighborhood! Boasting a spacious, pie-shaped lot, this home offers the perfect blend of style and comfort.Inside, you'll be greeted by hand-scraped hardwood floors that flow seamlessly through the main floor and upstairs hall. With 9-foot ceilings and an open-concept layout, the space is flooded with natural light from the abundance of windows throughout.The second-floor laundry room adds ultimate convenience, and the generous-sized master bedroom is your personal retreat, complete with a 4-piece ensuite and luxurious deep soaker tub. The second bedroom features a walk-in closet, while the third bedroom offers ample storage with a double closet.Enjoy the added bonus of a walk-out basement leading to your sunny, private backyard perfect for relaxing or entertaining! With interior entry from the garage and just minutes from everything Westridge has to offer, this home has it all. Minutes to Costco, Lakeridge University and Highway 11. Don't let this opportunity slip away! (id:49269)
Property Details
|
MLS® Number
|
S12040774 |
|
Property Type
|
Single Family |
|
Community Name
|
Orillia |
|
AmenitiesNearBy
|
Schools |
|
EquipmentType
|
Water Heater - Gas |
|
ParkingSpaceTotal
|
2 |
|
RentalEquipmentType
|
Water Heater - Gas |
Building
|
BathroomTotal
|
3 |
|
BedroomsAboveGround
|
3 |
|
BedroomsTotal
|
3 |
|
Age
|
6 To 15 Years |
|
Appliances
|
Blinds, Dishwasher, Dryer, Stove, Washer, Refrigerator |
|
BasementDevelopment
|
Unfinished |
|
BasementFeatures
|
Walk Out |
|
BasementType
|
N/a (unfinished) |
|
ConstructionStyleAttachment
|
Semi-detached |
|
CoolingType
|
Central Air Conditioning |
|
ExteriorFinish
|
Brick, Aluminum Siding |
|
FoundationType
|
Concrete |
|
HalfBathTotal
|
1 |
|
HeatingFuel
|
Natural Gas |
|
HeatingType
|
Forced Air |
|
StoriesTotal
|
2 |
|
SizeInterior
|
1500 - 2000 Sqft |
|
Type
|
House |
|
UtilityWater
|
Municipal Water |
Parking
Land
|
Acreage
|
No |
|
LandAmenities
|
Schools |
|
Sewer
|
Sanitary Sewer |
|
SizeDepth
|
114 Ft ,9 In |
|
SizeFrontage
|
29 Ft ,8 In |
|
SizeIrregular
|
29.7 X 114.8 Ft ; Widens To 43.76' At Rear |
|
SizeTotalText
|
29.7 X 114.8 Ft ; Widens To 43.76' At Rear |
Rooms
| Level |
Type |
Length |
Width |
Dimensions |
|
Second Level |
Primary Bedroom |
4.57 m |
4.57 m |
4.57 m x 4.57 m |
|
Second Level |
Bedroom 2 |
3.23 m |
3.22 m |
3.23 m x 3.22 m |
|
Second Level |
Bedroom 3 |
3.66 m |
2.9 m |
3.66 m x 2.9 m |
|
Second Level |
Laundry Room |
1.77 m |
1.51 m |
1.77 m x 1.51 m |
|
Main Level |
Living Room |
5.65 m |
4.39 m |
5.65 m x 4.39 m |
|
Main Level |
Kitchen |
3.28 m |
2.94 m |
3.28 m x 2.94 m |
|
Main Level |
Dining Room |
3.28 m |
2.94 m |
3.28 m x 2.94 m |
https://www.realtor.ca/real-estate/28072059/135-isabella-drive-orillia-orillia





































