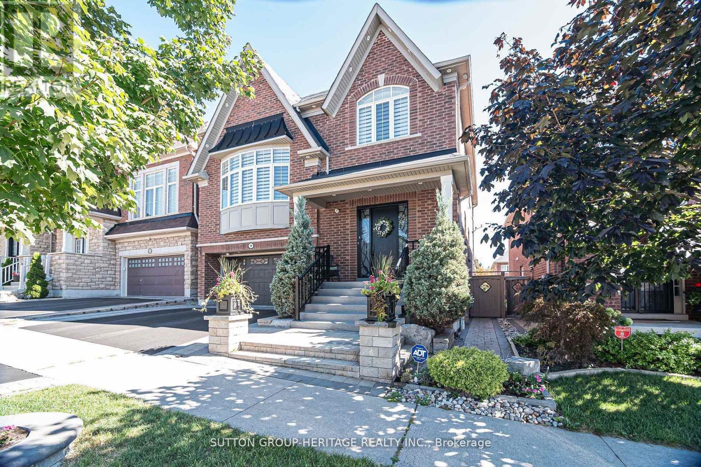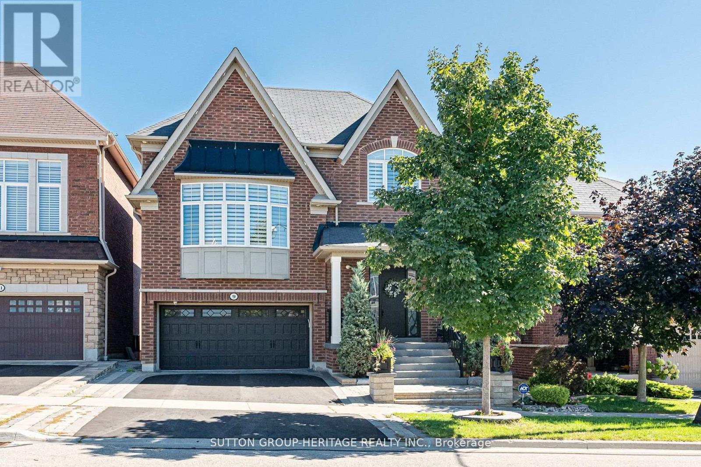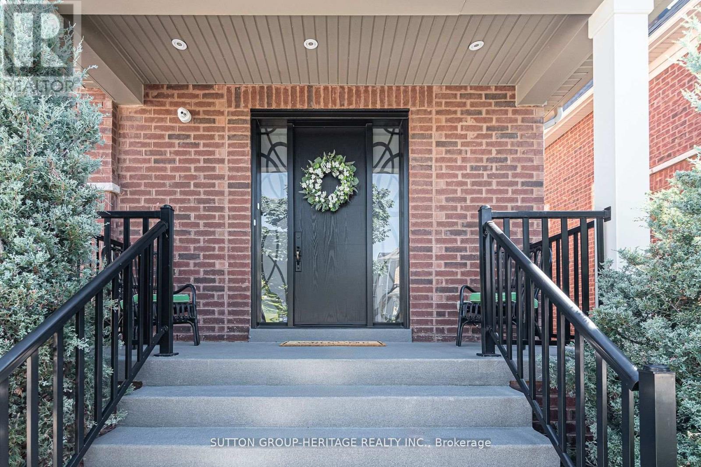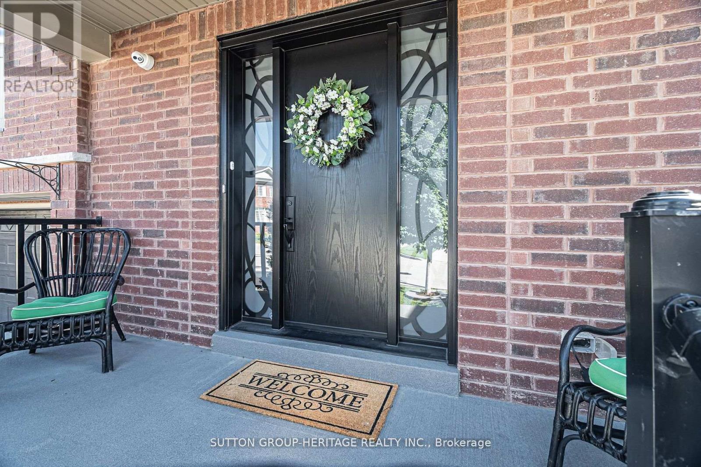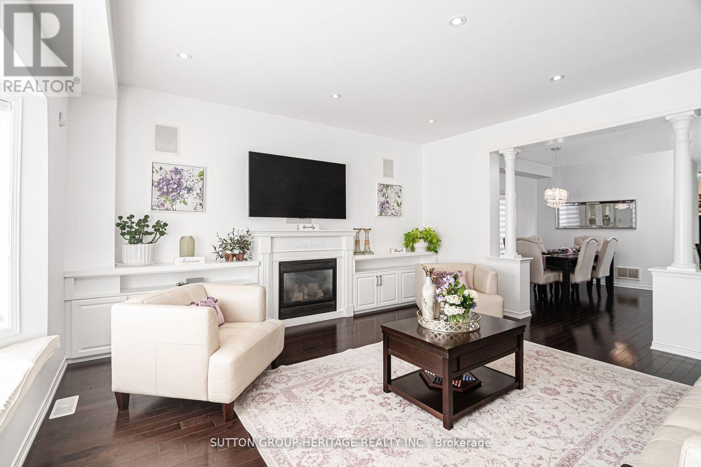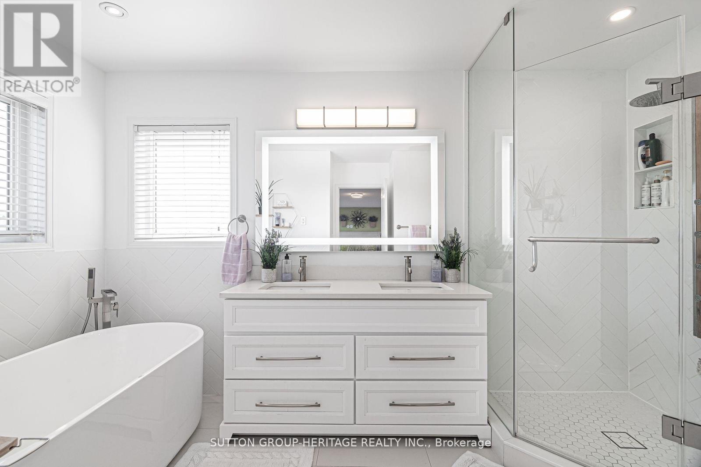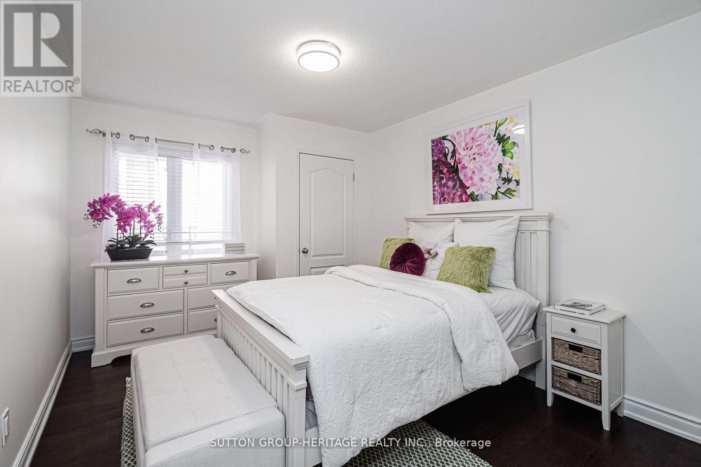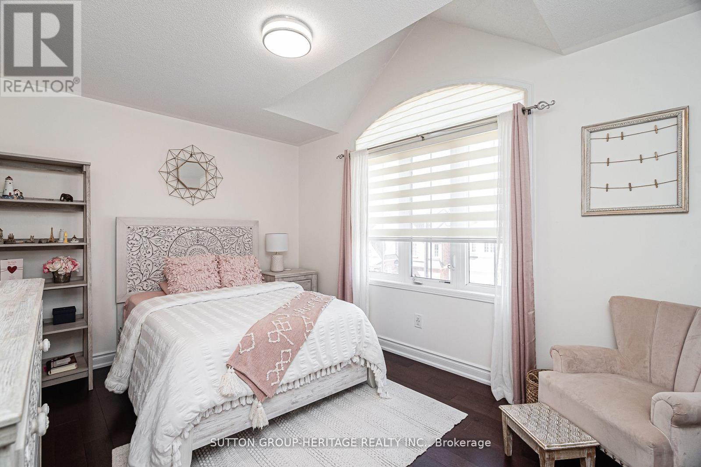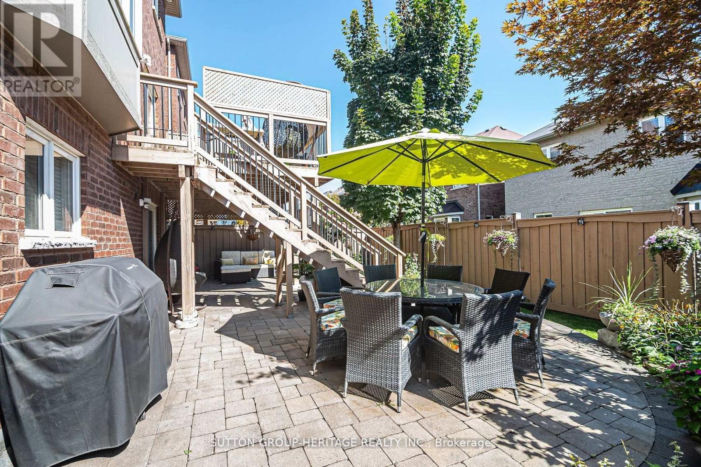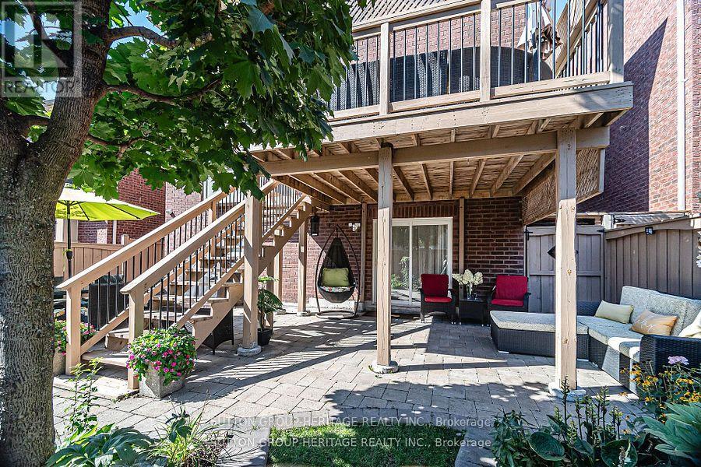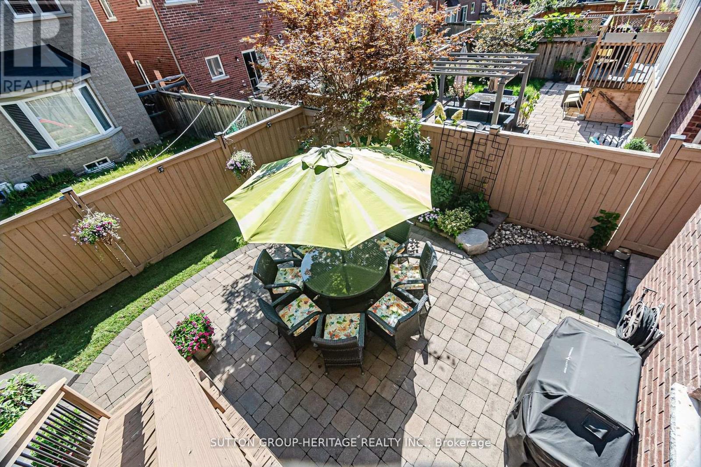5 Bedroom
4 Bathroom
2500 - 3000 sqft
Fireplace
Central Air Conditioning
Forced Air
Landscaped
$1,499,900
Executive Family Home in Prime North East Ajax , a beautifully designed Tribute-built home (Year 2012) 3800+ Sq.ft of living space including the Walk out Basement, in the heart of North East Ajax. 4+1 Bedrooms, 4 Bathrooms, Office, large 13ft ceiling Family room , eat-in Kitchen, Living room, finished walk out basement with several large windows, Nestled on a landscaped lot, this executive 2.5-storey residence offers an exceptional blend of luxury, space, and convenience perfect for modern family living., this home is ideal for professionals needing an effortless commute. Sophisticated Interiors Step inside to 9-ft ceilings on the main floor, pot lights throughout, and an open-concept layout that's perfect for both entertaining and everyday living. The gourmet kitchen boasts granite countertops, stainless steel appliances, a built-in workstation, and ample storage, plenty of upgraded cupboard space. A dedicated main-floor office offers the perfect workspace or multi-generational living option. Unique 2.5-Storey Layout An elegant split-level staircase leads to a spacious family room with 13-ft soaring ceilings, a fantastic space for cozy movie nights. Upstairs, you'll find four generous bedrooms, including a luxurious primary suite with two walk-in closets, a spa-like ensuite with a separate shower & jacuzzi tub, and a full laundry room for added convenience. Fully Finished Walkout Basement A Rare Find! With high ceilings, large above-grade egress windows, a modern 3-pc bath, kitchenette, and multiple flexible spaces including a recreation room, bedroom, den/play area with built-in desks, and a utility room this lower level is ideal for in-laws, guests, or extended family, or just family recreational with walk out to the backyard. Outdoor Oasis & Ample Parking Enjoy summer BBQs or morning coffee on your private balcony/deck or unwind on the interlocking patio. The driveway fits 3 vehicles in addition to the 2-car garage, providing ample parking. A true gem in Ajax! (id:49269)
Property Details
|
MLS® Number
|
E12040533 |
|
Property Type
|
Single Family |
|
Community Name
|
Northeast Ajax |
|
AmenitiesNearBy
|
Park, Place Of Worship, Public Transit, Schools |
|
CommunityFeatures
|
Community Centre |
|
Features
|
In-law Suite |
|
ParkingSpaceTotal
|
5 |
|
Structure
|
Deck |
Building
|
BathroomTotal
|
4 |
|
BedroomsAboveGround
|
4 |
|
BedroomsBelowGround
|
1 |
|
BedroomsTotal
|
5 |
|
Age
|
6 To 15 Years |
|
Amenities
|
Fireplace(s) |
|
Appliances
|
Central Vacuum, Garage Door Opener Remote(s), Dishwasher, Dryer, Freezer, Garage Door Opener, Microwave, Oven, Alarm System, Stove, Washer, Refrigerator |
|
BasementDevelopment
|
Finished |
|
BasementFeatures
|
Walk Out |
|
BasementType
|
N/a (finished) |
|
ConstructionStyleAttachment
|
Detached |
|
CoolingType
|
Central Air Conditioning |
|
ExteriorFinish
|
Brick, Brick Facing |
|
FireProtection
|
Alarm System |
|
FireplacePresent
|
Yes |
|
FireplaceTotal
|
1 |
|
FlooringType
|
Ceramic, Hardwood, Laminate, Concrete, Carpeted |
|
FoundationType
|
Poured Concrete |
|
HalfBathTotal
|
1 |
|
HeatingFuel
|
Natural Gas |
|
HeatingType
|
Forced Air |
|
StoriesTotal
|
2 |
|
SizeInterior
|
2500 - 3000 Sqft |
|
Type
|
House |
|
UtilityWater
|
Municipal Water |
Parking
Land
|
Acreage
|
No |
|
FenceType
|
Fenced Yard |
|
LandAmenities
|
Park, Place Of Worship, Public Transit, Schools |
|
LandscapeFeatures
|
Landscaped |
|
Sewer
|
Sanitary Sewer |
|
SizeDepth
|
90 Ft ,2 In |
|
SizeFrontage
|
42 Ft |
|
SizeIrregular
|
42 X 90.2 Ft |
|
SizeTotalText
|
42 X 90.2 Ft |
Rooms
| Level |
Type |
Length |
Width |
Dimensions |
|
Second Level |
Bathroom |
1.54 m |
2.85 m |
1.54 m x 2.85 m |
|
Second Level |
Primary Bedroom |
5.29 m |
3.91 m |
5.29 m x 3.91 m |
|
Second Level |
Bedroom 2 |
3.05 m |
4.13 m |
3.05 m x 4.13 m |
|
Second Level |
Bedroom 3 |
3.7 m |
2.81 m |
3.7 m x 2.81 m |
|
Second Level |
Bedroom 4 |
4.04 m |
2.98 m |
4.04 m x 2.98 m |
|
Second Level |
Bathroom |
2.12 m |
3.88 m |
2.12 m x 3.88 m |
|
Second Level |
Laundry Room |
2.84 m |
1.75 m |
2.84 m x 1.75 m |
|
Basement |
Bedroom 5 |
3.37 m |
4.89 m |
3.37 m x 4.89 m |
|
Basement |
Den |
4.07 m |
3.49 m |
4.07 m x 3.49 m |
|
Basement |
Kitchen |
4.67 m |
1.6 m |
4.67 m x 1.6 m |
|
Basement |
Great Room |
5.39 m |
5.69 m |
5.39 m x 5.69 m |
|
Basement |
Bathroom |
2.13 m |
1.61 m |
2.13 m x 1.61 m |
|
Main Level |
Foyer |
2.33 m |
2.33 m |
2.33 m x 2.33 m |
|
Main Level |
Office |
2.68 m |
2.44 m |
2.68 m x 2.44 m |
|
Main Level |
Dining Room |
3.89 m |
4.04 m |
3.89 m x 4.04 m |
|
Main Level |
Living Room |
5.16 m |
4.86 m |
5.16 m x 4.86 m |
|
Main Level |
Kitchen |
5.82 m |
3.92 m |
5.82 m x 3.92 m |
|
Main Level |
Eating Area |
3.66 m |
3.92 m |
3.66 m x 3.92 m |
|
In Between |
Family Room |
7.28 m |
4 m |
7.28 m x 4 m |
Utilities
|
Cable
|
Available |
|
Sewer
|
Installed |
https://www.realtor.ca/real-estate/28071294/9-halliday-street-ajax-northeast-ajax-northeast-ajax


