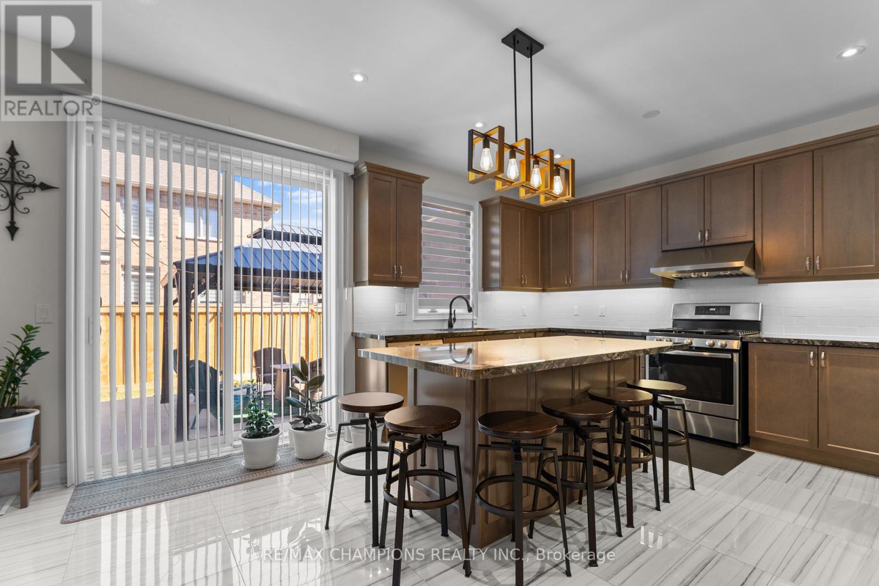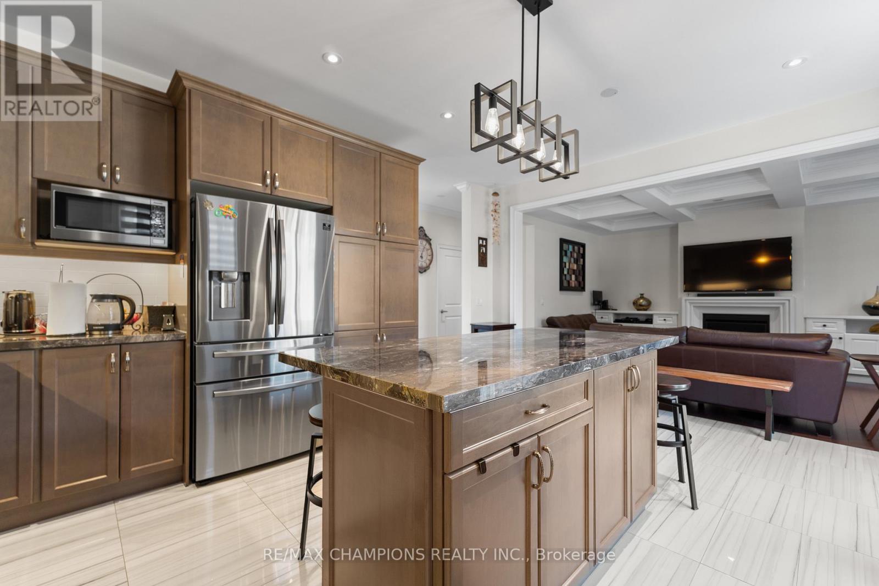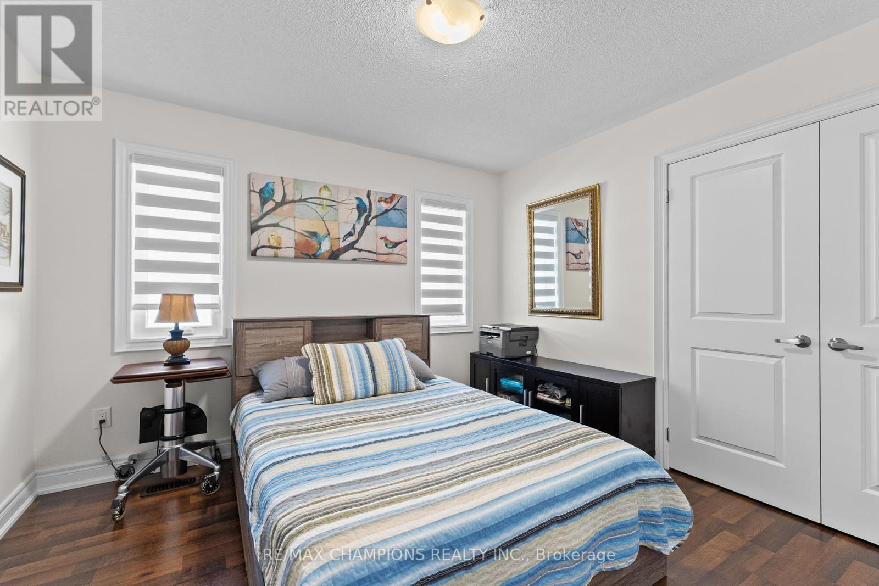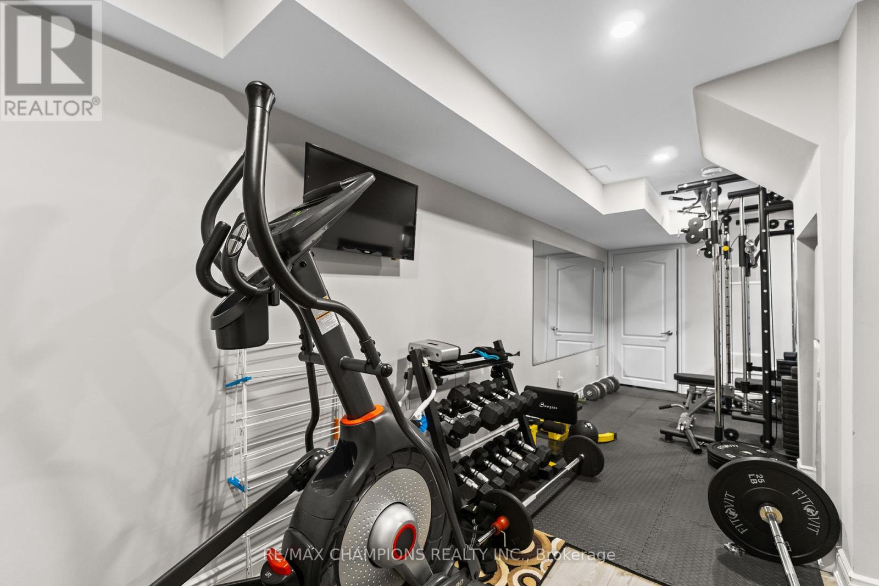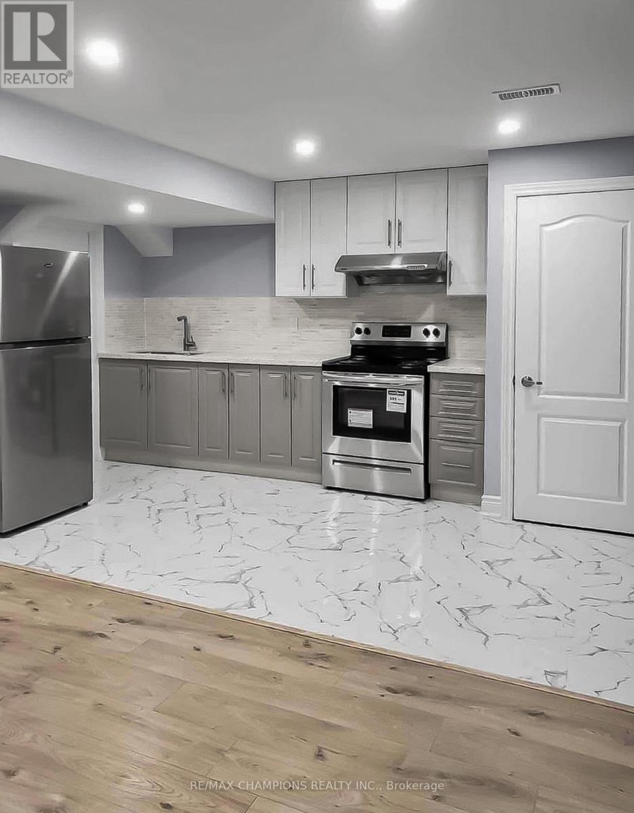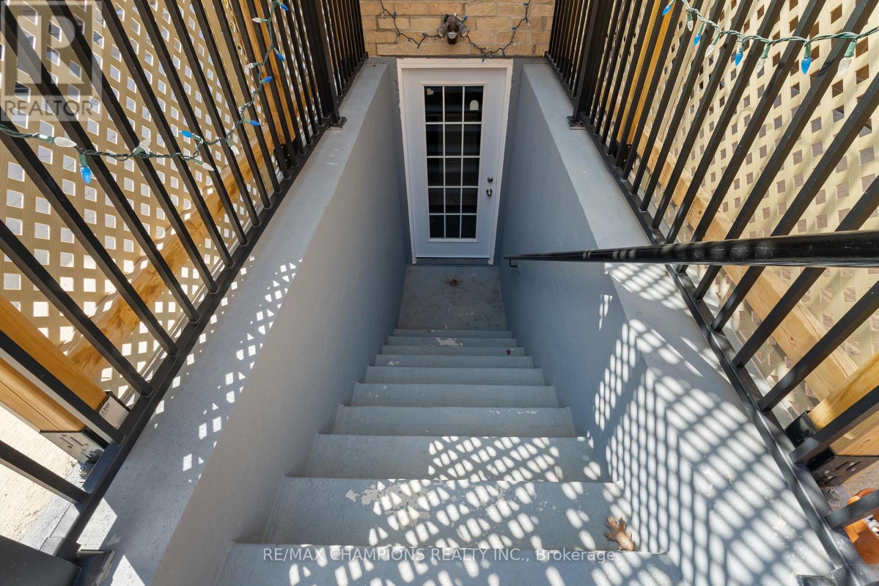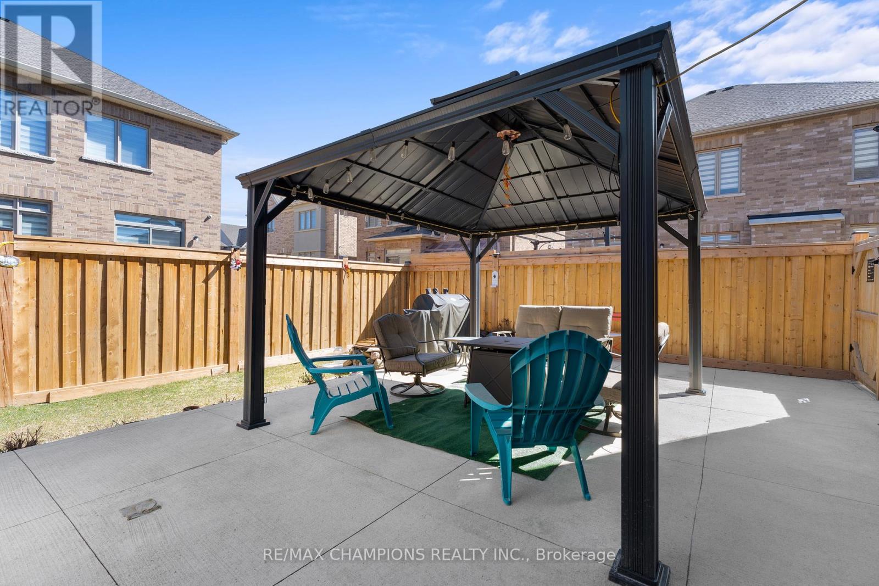416-218-8800
admin@hlfrontier.com
151 Russell Creek Drive Brampton (Sandringham-Wellington North), Ontario L6R 4B4
5 Bedroom
5 Bathroom
Fireplace
Central Air Conditioning
Forced Air
$1,599,900
This modern home features 4+1 bedrooms, a legal finished basement with a separate entrance, and a double garage. Enjoy 3 full washrooms on the second floor, hardwood flooring, a spacious family room with a gas fireplace, and a chefs kitchen with granite countertops and stainless steel appliances.The home includes a solid oak staircase with metal pickets, main floor laundry, and separate basement laundry. Conveniently located near shopping plazas, schools, public transit, parks, and walking trails. Perfect for families or investors! Dont miss this amazing opportunity! (id:49269)
Property Details
| MLS® Number | W12040144 |
| Property Type | Single Family |
| Community Name | Sandringham-Wellington North |
| ParkingSpaceTotal | 4 |
Building
| BathroomTotal | 5 |
| BedroomsAboveGround | 4 |
| BedroomsBelowGround | 1 |
| BedroomsTotal | 5 |
| Age | 0 To 5 Years |
| BasementDevelopment | Finished |
| BasementFeatures | Separate Entrance |
| BasementType | N/a (finished) |
| ConstructionStyleAttachment | Detached |
| CoolingType | Central Air Conditioning |
| ExteriorFinish | Stone, Stucco |
| FireplacePresent | Yes |
| FlooringType | Hardwood, Laminate, Ceramic |
| FoundationType | Poured Concrete |
| HalfBathTotal | 1 |
| HeatingFuel | Natural Gas |
| HeatingType | Forced Air |
| StoriesTotal | 2 |
| Type | House |
| UtilityWater | Municipal Water |
Parking
| Attached Garage | |
| Garage |
Land
| Acreage | No |
| Sewer | Sanitary Sewer |
| SizeDepth | 90 Ft |
| SizeFrontage | 38 Ft |
| SizeIrregular | 38 X 90 Ft |
| SizeTotalText | 38 X 90 Ft |
Rooms
| Level | Type | Length | Width | Dimensions |
|---|---|---|---|---|
| Second Level | Primary Bedroom | 5.18 m | 4.57 m | 5.18 m x 4.57 m |
| Second Level | Bedroom 2 | 3.36 m | 3.29 m | 3.36 m x 3.29 m |
| Second Level | Bedroom 3 | 4.33 m | 3.66 m | 4.33 m x 3.66 m |
| Second Level | Bedroom 4 | 3.36 m | 3.04 m | 3.36 m x 3.04 m |
| Basement | Recreational, Games Room | 5.73 m | 4.33 m | 5.73 m x 4.33 m |
| Basement | Recreational, Games Room | 3.17 m | 2.44 m | 3.17 m x 2.44 m |
| Basement | Bedroom 5 | 3.66 m | 3.05 m | 3.66 m x 3.05 m |
| Basement | Kitchen | Measurements not available | ||
| Main Level | Living Room | 5.58 m | 3.41 m | 5.58 m x 3.41 m |
| Main Level | Family Room | 5.4 m | 3.66 m | 5.4 m x 3.66 m |
| Main Level | Kitchen | 7.01 m | 4.36 m | 7.01 m x 4.36 m |
| Main Level | Eating Area | 7.01 m | 4.36 m | 7.01 m x 4.36 m |
Interested?
Contact us for more information










